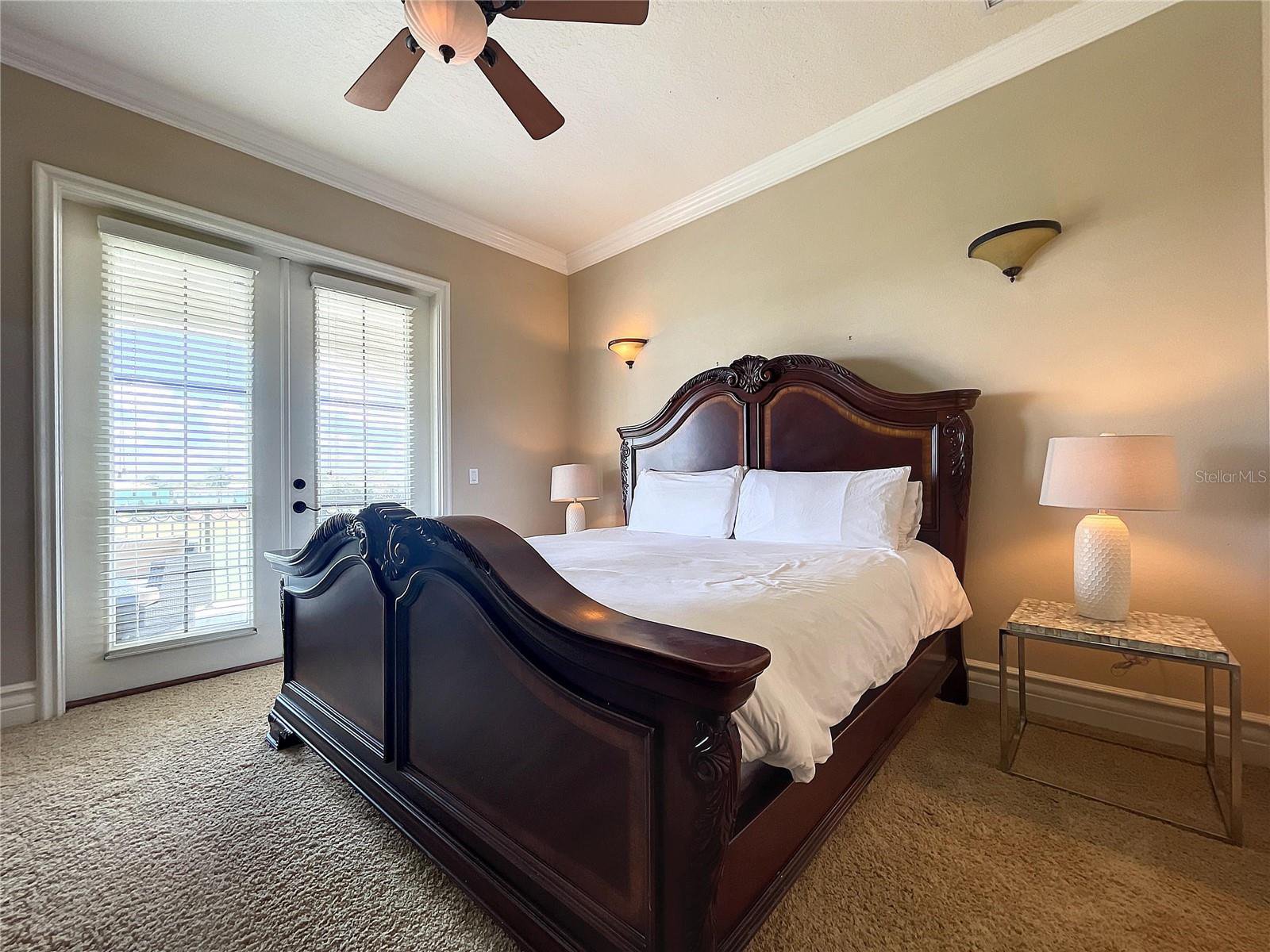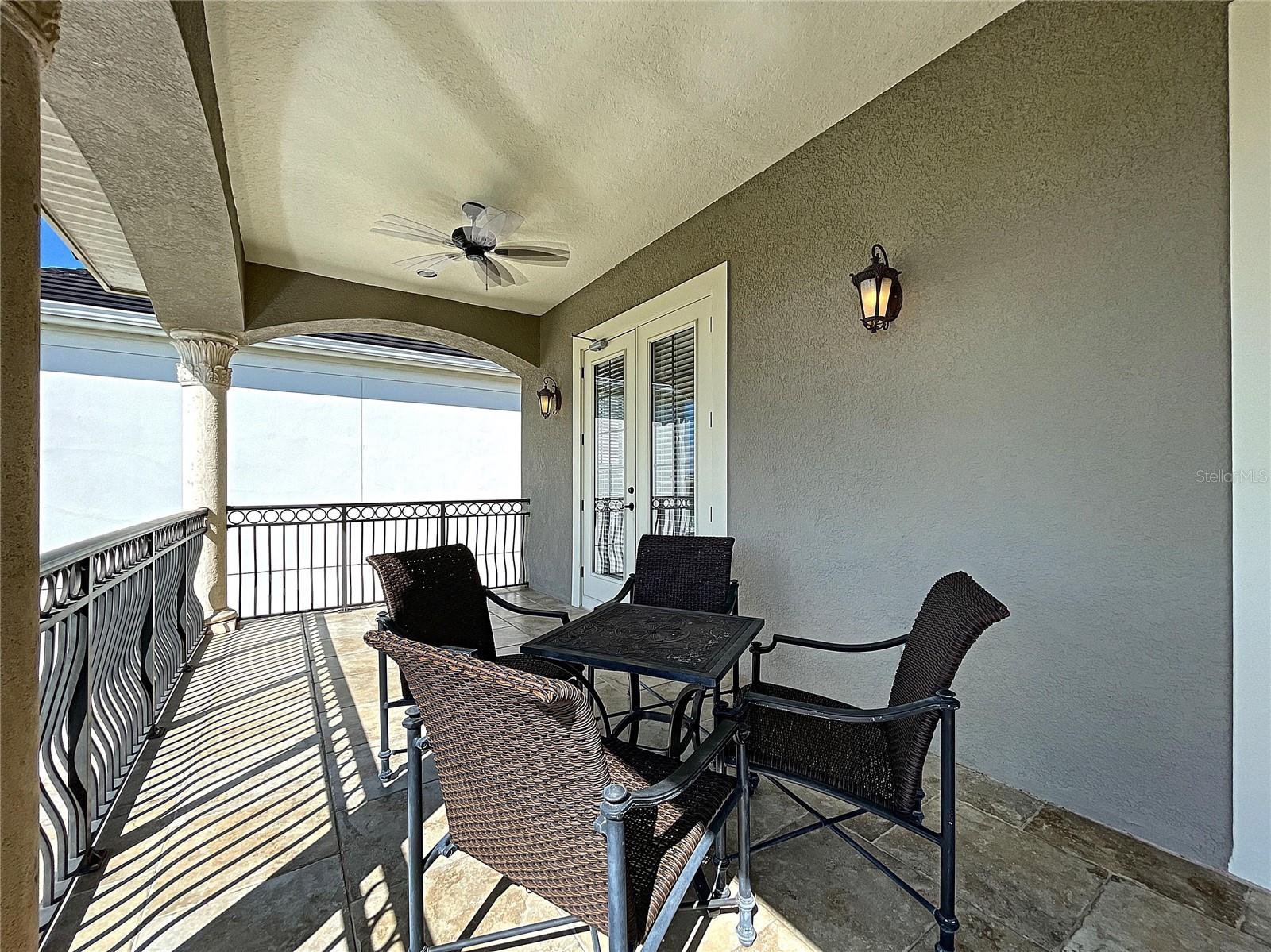364 Muirfield Loop, Reunion, FL 34747
- $2,195,000
- 6
- BD
- 5.5
- BA
- 4,615
- SqFt
- List Price
- $2,195,000
- Status
- Active
- Days on Market
- 241
- Price Change
- ▲ $1,000,000 1709257884
- MLS#
- W7857700
- Property Style
- Single Family
- Architectural Style
- Mediterranean
- Year Built
- 2009
- Bedrooms
- 6
- Bathrooms
- 5.5
- Baths Half
- 1
- Living Area
- 4,615
- Lot Size
- 8,276
- Acres
- 0.19
- Total Acreage
- 0 to less than 1/4
- Legal Subdivision Name
- Reunion West Vlgs North
- MLS Area Major
- Kissimmee/Celebration
Property Description
Located in the highly sought after resort REUNION. The popular 24-hour security gated community features loads of high end amenities; resort style pools, splash pad for the littles, water park, golf cart/ bicycle rentals, volleyball, basketball & pickleball courts. Award winning restaurants & bars. A concierge, shuttle service to all the attractions. It has 3 award winning signature golf courses "Palmer, Watson & Nicklaus" and soo much more. This luxurious FULLY FURNISHED 6 bedroom 5 an half bath modern Mediterranean style luxury retreat is now offered for sale. Sellers just replaced 3 HAVAC units and a NEW POOL PUMP for your convience. Perfect for Investors short term portfolio rental ( no lease restrictions) or a private residence. Entering the double doors in the grand foyer your eyes are drawn to the expansive view of this open floor plan with vaulted ceilings. Once inside & to the left your view of the 8 ft pool table is ready to play. The grand stair case leading up to the 5 other bedrooms. Stroll through the entry way and to the right is the elevator, entrance to the 2 car garage and indoor laundry room. The view of the grand open floor plan leads you past the living room sitting area and adjoins the family room. Imagine your family and friends sitting around discussing the events of the day with smiles and laughter. The delightful chef's kitchen has room for more than 1 cook! Using natural gas stove, stainless steel appliances, walk in pantry & granite counters gives others a chance to add to the wonderful meals. The breakfast nook has a wonderful view of the patio and pool area or sitting at breakfast bar has enough space to include everyone to watch the show. The private dining room is just off the other end. Leading to the second floor with another master suite & 4 bedrooms. Use the stairs or elevator for your convience. The lofted space with an additional center sitting area leads in 3 directions to the rest of the good sized bedrooms. All but one bedroom have En suites, walk in closets and French doors leading to either the rear upper level covered patio or a single French door to the street view balcony. The 1st floor elegant Master with double door entry leads into an expansive space suited for the comfort and privacy you deserve. Overlooking the pool and spa with your own entry and seating space on one side while the other leads to the massive En-suite. It's complete with jetted tub and large walk in shower and wc. The huge walk-in master closet is everything anyone could want. You'll find mature landscaping with 4' metal fencing at the rear. This gem is on "The "Jack Nicklaus" course ( 10th fairway) so as you enter poolside your view is unobstructed from the 10th fairway; with no rear neighbors! Plenty of seating for your gathering on the covered paved lanai with (heated optional) inground hot tub & pool. Gas grill provided for a family friendly cookouts. This property has it all for your family, friends or guests to make lasting memories for years to come. Don't miss this one. Schedule your private tour today.
Additional Information
- Taxes
- $15111
- Taxes
- $1
- Minimum Lease
- 1-7 Days
- HOA Fee
- $559
- HOA Payment Schedule
- Monthly
- Maintenance Includes
- Guard - 24 Hour, Cable TV, Pool, Internet, Maintenance Structure, Maintenance Grounds, Pest Control, Pool, Private Road, Security
- Location
- Landscaped, On Golf Course, Sidewalk, Paved
- Community Features
- Clubhouse, Deed Restrictions, Dog Park, Fitness Center, Gated Community - Guard, Golf Carts OK, Golf, Irrigation-Reclaimed Water, Park, Playground, Pool, Racquetball, Restaurant, Sidewalks, Tennis Courts, Golf Community, Maintenance Free, Security
- Property Description
- Two Story
- Zoning
- OPUD
- Interior Layout
- Accessibility Features, Cathedral Ceiling(s), Ceiling Fans(s), Coffered Ceiling(s), Eat-in Kitchen, Elevator, High Ceilings, Kitchen/Family Room Combo, Primary Bedroom Main Floor, PrimaryBedroom Upstairs, Open Floorplan, Stone Counters, Thermostat, Tray Ceiling(s), Walk-In Closet(s), Window Treatments
- Interior Features
- Accessibility Features, Cathedral Ceiling(s), Ceiling Fans(s), Coffered Ceiling(s), Eat-in Kitchen, Elevator, High Ceilings, Kitchen/Family Room Combo, Primary Bedroom Main Floor, PrimaryBedroom Upstairs, Open Floorplan, Stone Counters, Thermostat, Tray Ceiling(s), Walk-In Closet(s), Window Treatments
- Floor
- Carpet, Ceramic Tile
- Appliances
- Cooktop, Dishwasher, Disposal, Dryer, Electric Water Heater, Ice Maker, Microwave, Range, Refrigerator, Washer
- Utilities
- BB/HS Internet Available, Cable Connected, Electricity Connected, Fire Hydrant, Natural Gas Connected, Sewer Connected, Sprinkler Meter, Street Lights, Underground Utilities, Water Connected
- Heating
- Electric
- Air Conditioning
- Central Air
- Exterior Construction
- Block, Stone, Stucco
- Exterior Features
- Balcony, French Doors, Irrigation System, Lighting, Outdoor Grill, Rain Gutters, Sidewalk, Tennis Court(s)
- Roof
- Tile
- Foundation
- Slab
- Pool
- Community, Private
- Pool Type
- Child Safety Fence, Gunite, Heated, In Ground, Outside Bath Access, Pool Alarm
- Garage Carport
- 2 Car Garage
- Garage Spaces
- 2
- Elementary School
- Westside K-8
- Middle School
- West Side
- High School
- Poinciana High School
- Pets
- Not allowed
- Flood Zone Code
- X
- Parcel ID
- 35-25-27-4881-0001-1630
- Legal Description
- REUNION WEST VILLAGES NORTH PB 16 PGS 23-31 LOT 163 27-25-27
Mortgage Calculator
Listing courtesy of TROPIC SHORES REALTY LLC.
StellarMLS is the source of this information via Internet Data Exchange Program. All listing information is deemed reliable but not guaranteed and should be independently verified through personal inspection by appropriate professionals. Listings displayed on this website may be subject to prior sale or removal from sale. Availability of any listing should always be independently verified. Listing information is provided for consumer personal, non-commercial use, solely to identify potential properties for potential purchase. All other use is strictly prohibited and may violate relevant federal and state law. Data last updated on



































































































/u.realgeeks.media/belbenrealtygroup/400dpilogo.png)