2803 Willow Bay Terrace, Casselberry, FL 32707
- $463,900
- 4
- BD
- 3
- BA
- 2,786
- SqFt
- Sold Price
- $463,900
- List Price
- $458,900
- Status
- Sold
- Closing Date
- Aug 07, 2020
- MLS#
- W7822859
- Property Style
- Single Family
- Architectural Style
- Ranch
- Year Built
- 2001
- Bedrooms
- 4
- Bathrooms
- 3
- Living Area
- 2,786
- Lot Size
- 13,839
- Acres
- 0.32
- Total Acreage
- 1/4 Acre to 21779 Sq. Ft.
- Legal Subdivision Name
- Lakehurst
- MLS Area Major
- Casselberry
Property Description
Beautiful Fully remodeled Modern home with a full open concept style, sits on an oversize lot and has great water views of a large pond in the back yard.*Gated/Surveillance community*, *4/3 open floorplan has a large screened lanai*, *a huge 2nd floor bonus room*, *HVAC was installed in 2016*, *Fully remodeled kitchen with a huge island and stainless-steel appliances*. *fully remodeled bathrooms* Ceilings are 12' throughout most of the first floor. The master bedroom has a large seating area, huge walk-in closet, marble counters and oversize garden tub in the bathroom. Outside you find a side entry garage, extensive landscape, full irrigation system with irrigation meter, a camera surveillance system and a back patio smartly oriented to maximize water views. Highly rated school district, convenient to dining, shopping and transportation. The neighborhood park, right across the street from this home, borders on Lake Howell (a 400 acre ski lake) and is complete with a playground, picnic area, and pier with gazebo. The homeowner literally has lake access in their front yard.
Additional Information
- Taxes
- $4349
- HOA Fee
- $790
- HOA Payment Schedule
- Annually
- Community Features
- Deed Restrictions, Fishing, Gated, Playground, Water Access, Gated Community
- Property Description
- One Story
- Zoning
- R-1A
- Interior Layout
- Ceiling Fans(s), Stone Counters, Vaulted Ceiling(s)
- Interior Features
- Ceiling Fans(s), Stone Counters, Vaulted Ceiling(s)
- Floor
- Vinyl
- Appliances
- Built-In Oven, Dishwasher, Disposal, Microwave, Range
- Utilities
- Cable Connected, Electricity Connected
- Heating
- Central
- Air Conditioning
- Central Air
- Exterior Construction
- Block, Concrete, Stucco
- Exterior Features
- Fence, Irrigation System, Rain Gutters, Sliding Doors
- Roof
- Shingle
- Foundation
- Slab
- Pool
- No Pool
- Garage Carport
- 2 Car Garage
- Garage Spaces
- 2
- Garage Features
- Garage Door Opener, Garage Faces Side
- Garage Dimensions
- 24x24
- Water Extras
- Fishing Pier, Skiing Allowed
- Water View
- Pond
- Water Access
- Lake
- Water Frontage
- Pond
- Pets
- Allowed
- Flood Zone Code
- X
- Parcel ID
- 22-21-30-512-0000-0680
- Legal Description
- LOT 68 LAKEHURST PB 55 PGS 17 THRU 20
Mortgage Calculator
Listing courtesy of MLSTOSELL.COM INC. Selling Office: LOVELAND PROPERTIES.
StellarMLS is the source of this information via Internet Data Exchange Program. All listing information is deemed reliable but not guaranteed and should be independently verified through personal inspection by appropriate professionals. Listings displayed on this website may be subject to prior sale or removal from sale. Availability of any listing should always be independently verified. Listing information is provided for consumer personal, non-commercial use, solely to identify potential properties for potential purchase. All other use is strictly prohibited and may violate relevant federal and state law. Data last updated on
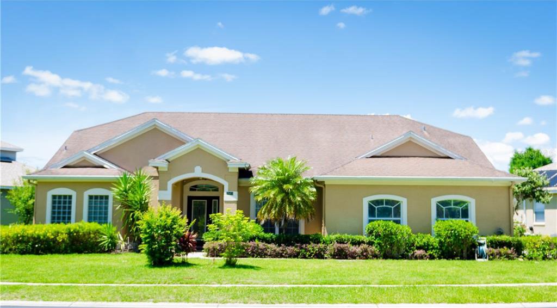
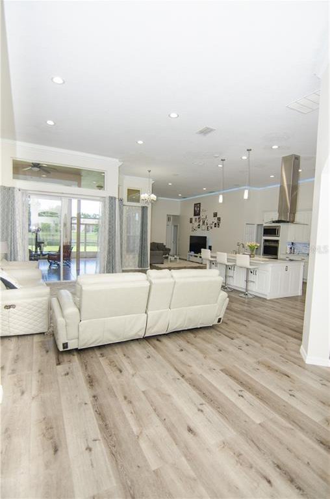
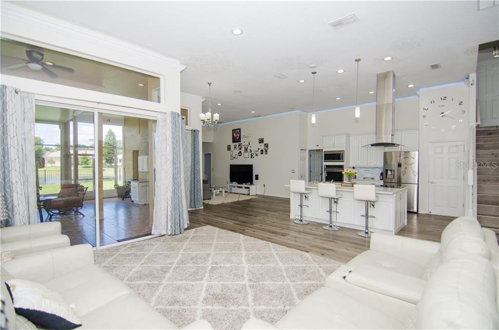

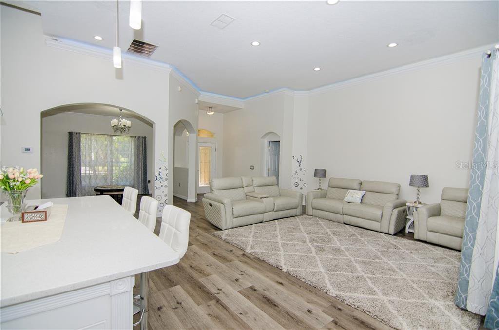
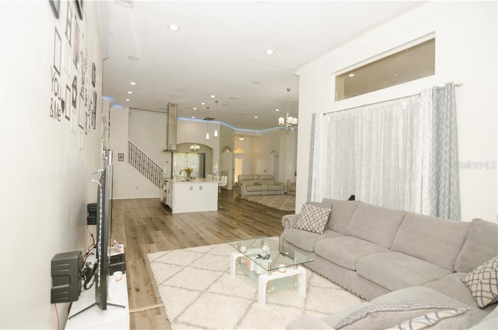
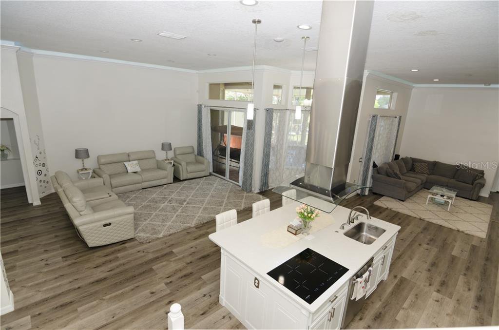
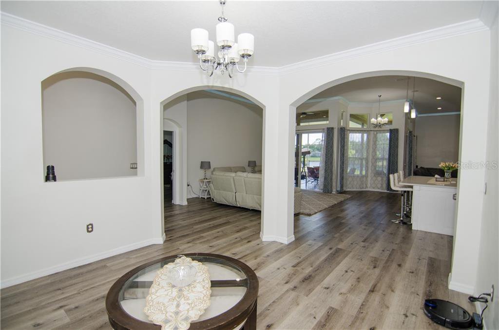
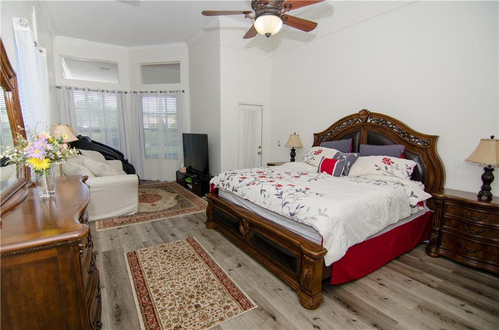
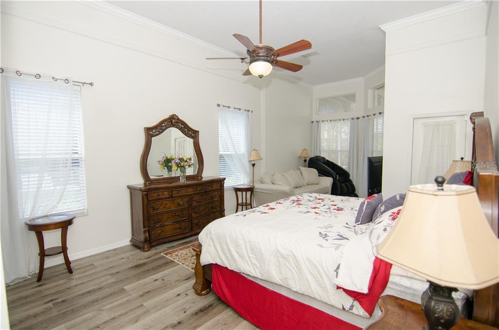
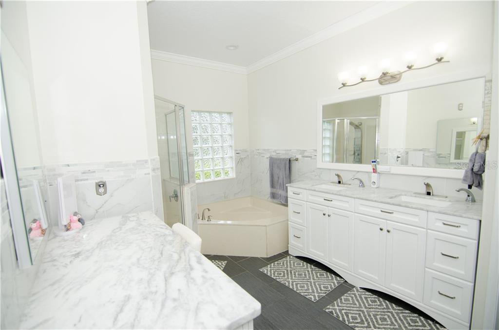
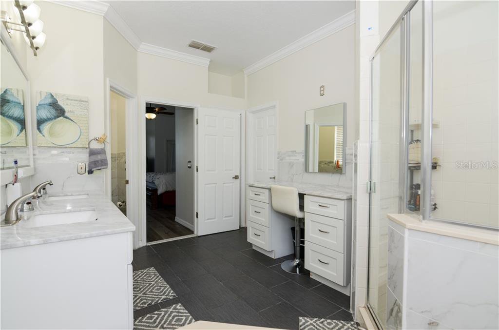
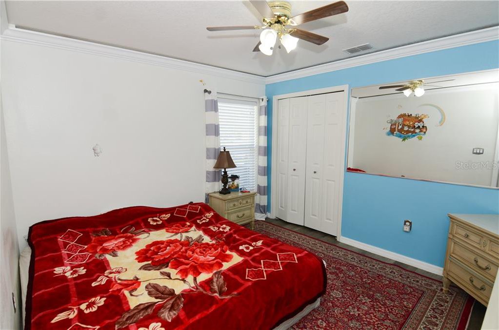
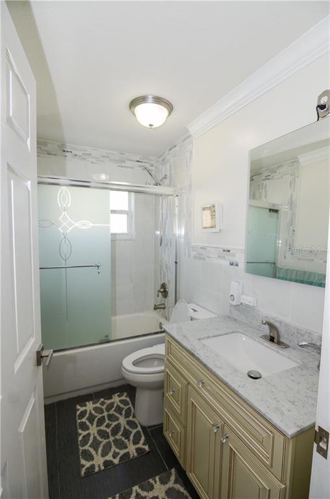
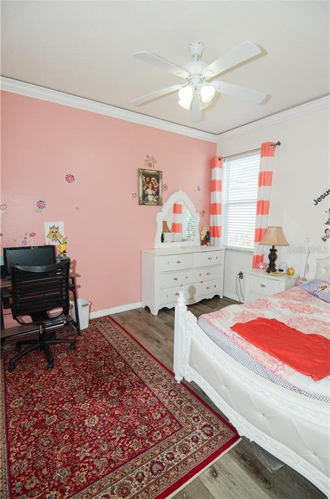

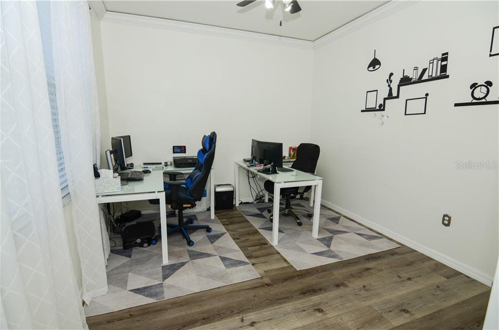
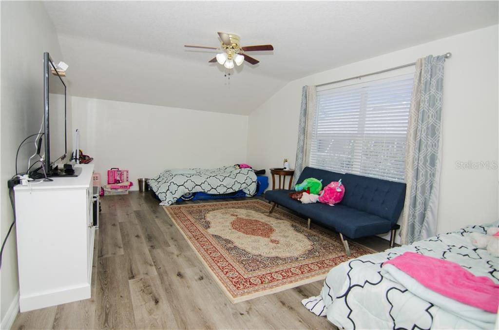
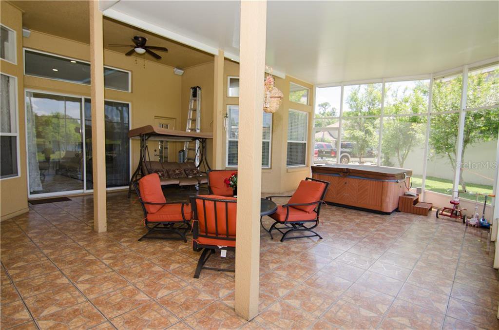
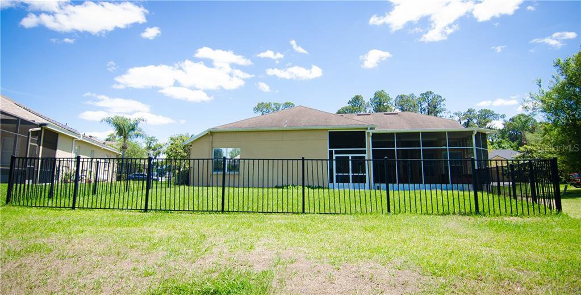
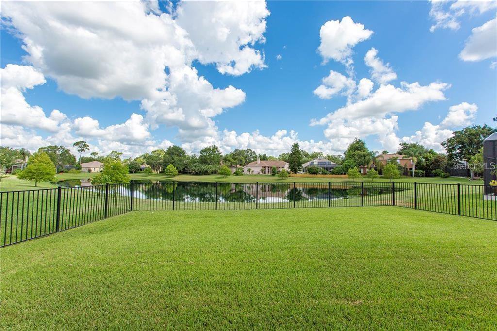

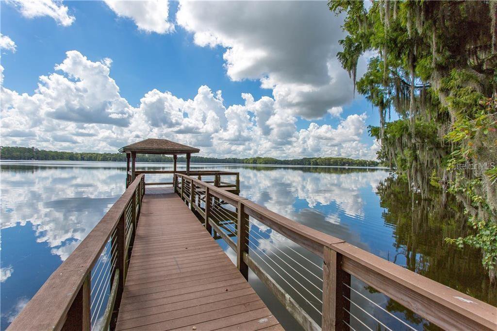
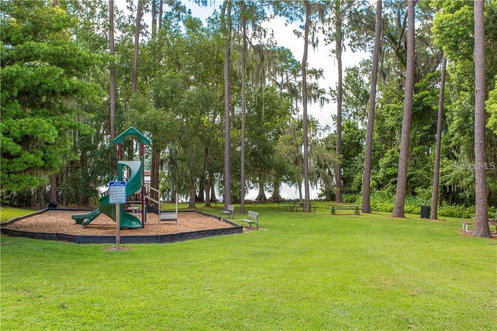
/u.realgeeks.media/belbenrealtygroup/400dpilogo.png)