9554 Westover Club Circle, Windermere, FL 34786
- $460,000
- 4
- BD
- 3
- BA
- 2,484
- SqFt
- Sold Price
- $460,000
- List Price
- $460,000
- Status
- Sold
- Closing Date
- Oct 31, 2019
- MLS#
- W7809765
- Property Style
- Single Family
- Architectural Style
- Ranch
- Year Built
- 2001
- Bedrooms
- 4
- Bathrooms
- 3
- Living Area
- 2,484
- Lot Size
- 10,415
- Acres
- 0.24
- Total Acreage
- 1/4 Acre to 21779 Sq. Ft.
- Legal Subdivision Name
- Westover Club Ph 01 44/139
- MLS Area Major
- Windermere
Property Description
Move-in ready! This gorgeous home was completely remodeled in 2017 with over $100K in upgrades! Updates include kitchen, appliances, roof, tile floors, baseboards, bathrooms, fireplace, door hardware and freshly painted walls and trim. The kitchen is amazing! The granite counters and over sized contrasting island with seating and storage on 3 sides make prepping food and entertaining guests a pleasure. The open floor plan with 10' ceilings is perfect for entertaining large crowds. Family room has built-in surround sound speakers, overhead reflective lighting, and a gas fireplace. The dining room has a coffered ceiling with decorative arches into all adjoining rooms. Master bedroom has 2 walk-in closets and adjoining sitting room/office. The Mother-in-law suite and secondary bedrooms are spacious with large closets, ceiling fans, and large crown molding shelving to showcase your treasures! The garage has a slat board storage system, utility sink, and pull-down stairs leading to a lit attic with plywood flooring for extra storage. When it's time to relax head outside to your very own Tiki Bar to enjoy the large fenced backyard which offers a privacy hedge, fruit trees, fire pit area and a garden with a separate irrigation zone. Westover Club is a desirable gated community offering tennis, basketball and volleyball courts as well as a community playground. The convenient location allows quick access to major highways, theme parks and upscale restaurants and shopping.
Additional Information
- Taxes
- $3743
- HOA Fee
- $1,250
- HOA Payment Schedule
- Annually
- Maintenance Includes
- Other
- Location
- Paved, Private
- Community Features
- Gated, Playground, Sidewalks, Tennis Courts, No Deed Restriction, Gated Community
- Property Description
- One Story
- Zoning
- R-L-D
- Interior Layout
- Ceiling Fans(s), Coffered Ceiling(s), Eat-in Kitchen, High Ceilings, Open Floorplan, Solid Surface Counters
- Interior Features
- Ceiling Fans(s), Coffered Ceiling(s), Eat-in Kitchen, High Ceilings, Open Floorplan, Solid Surface Counters
- Floor
- Carpet, Tile
- Appliances
- Dishwasher, Disposal, Exhaust Fan, Ice Maker, Microwave, Range, Refrigerator
- Utilities
- Electricity Available, Sewer Available, Water Available
- Heating
- Central, Electric
- Air Conditioning
- Central Air
- Fireplace Description
- Gas
- Exterior Construction
- Block, Concrete, Stucco
- Exterior Features
- Fence, Irrigation System
- Roof
- Shingle
- Foundation
- Slab
- Pool
- No Pool
- Garage Carport
- 2 Car Garage
- Garage Spaces
- 2
- Garage Dimensions
- 21x20
- Elementary School
- Thornebrooke Elem
- Middle School
- Gotha Middle
- High School
- Olympia High
- Pets
- Allowed
- Flood Zone Code
- X
- Parcel ID
- 04-23-28-8212-00-400
- Legal Description
- WESTOVER CLUB PH 1 44/139 LOT 40
Mortgage Calculator
Listing courtesy of MLSTOSELL.COM INC. Selling Office: RE/MAX 200 REALTY.
StellarMLS is the source of this information via Internet Data Exchange Program. All listing information is deemed reliable but not guaranteed and should be independently verified through personal inspection by appropriate professionals. Listings displayed on this website may be subject to prior sale or removal from sale. Availability of any listing should always be independently verified. Listing information is provided for consumer personal, non-commercial use, solely to identify potential properties for potential purchase. All other use is strictly prohibited and may violate relevant federal and state law. Data last updated on
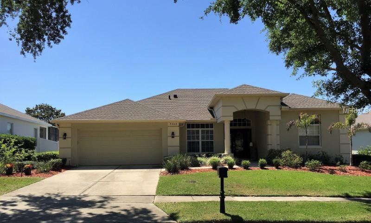
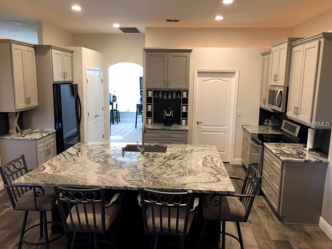
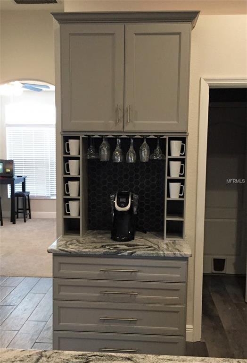
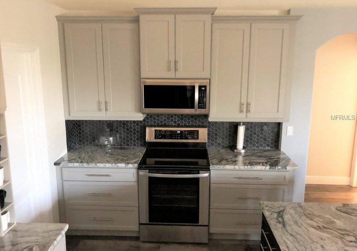
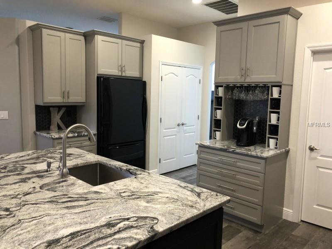
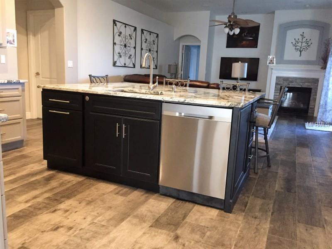
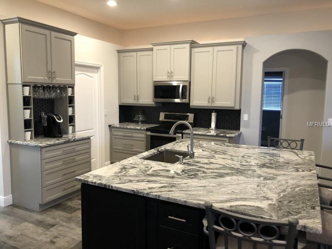
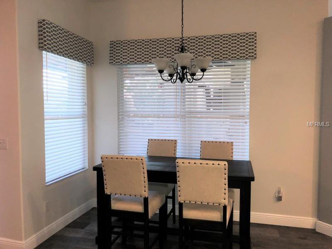
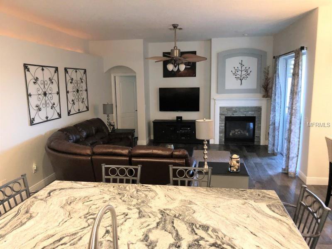
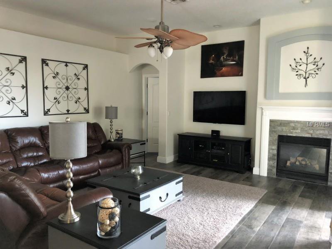
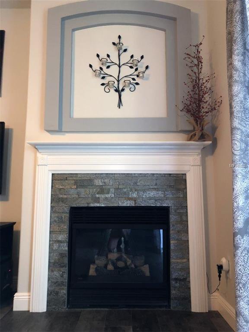
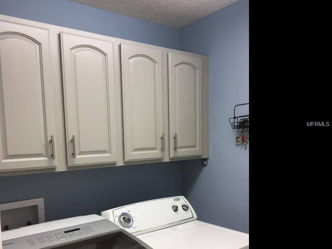
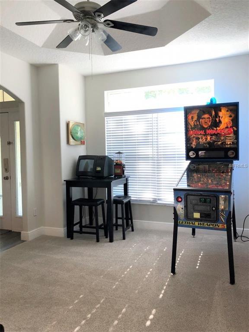
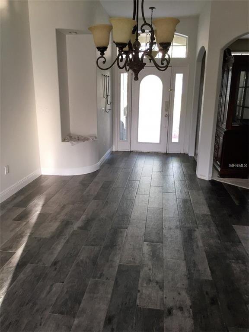
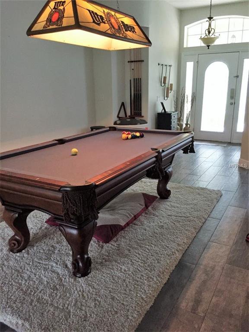
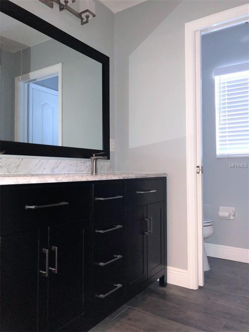
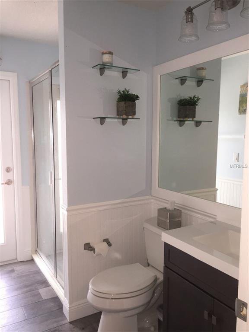
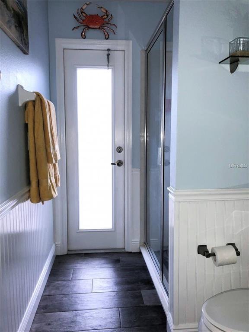
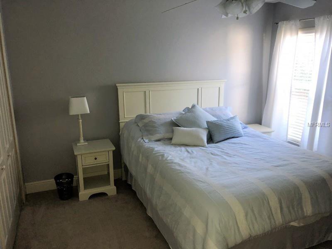
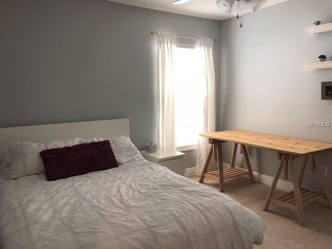
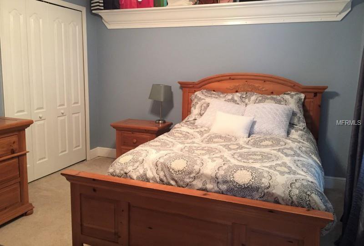
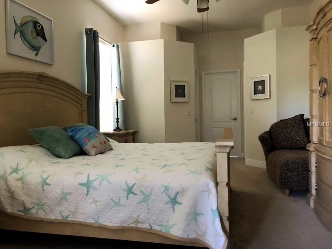

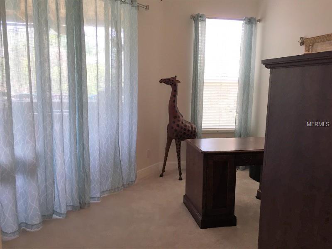
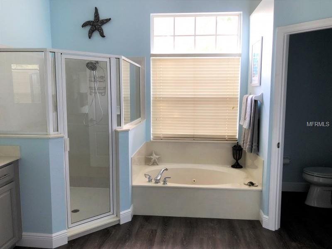
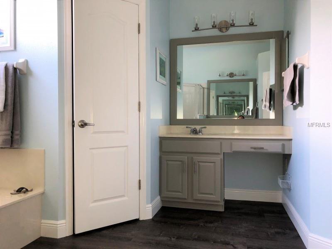
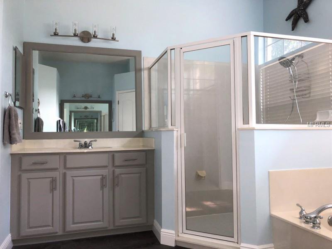
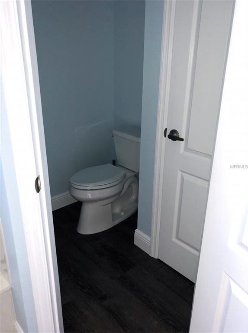
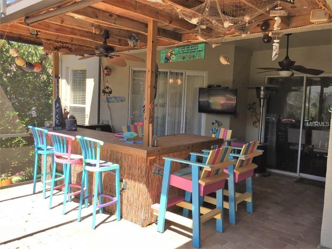
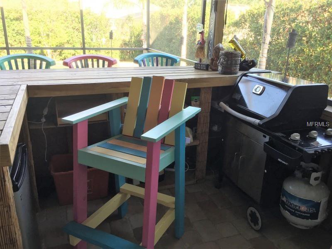
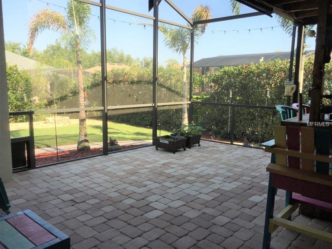
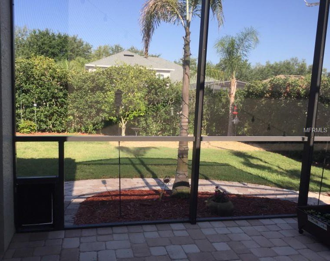
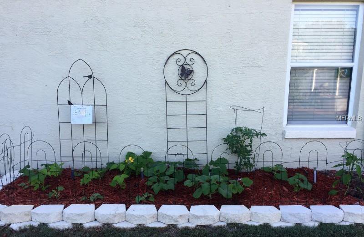
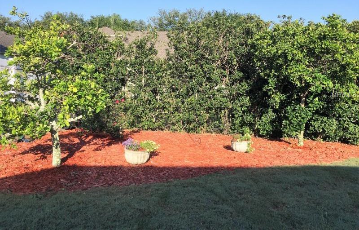
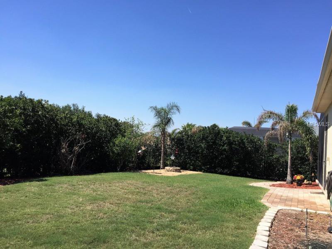
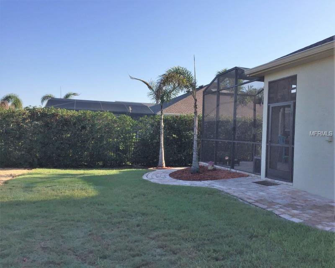
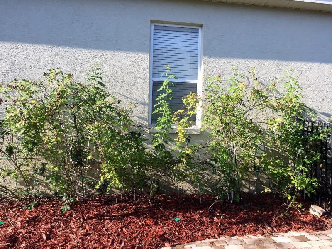
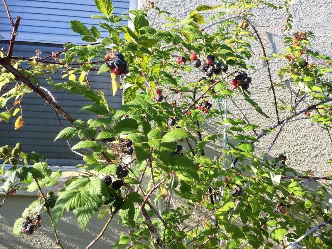
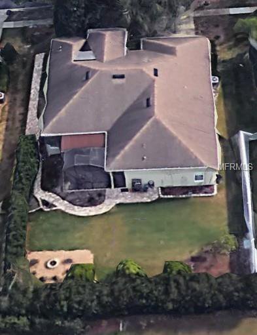
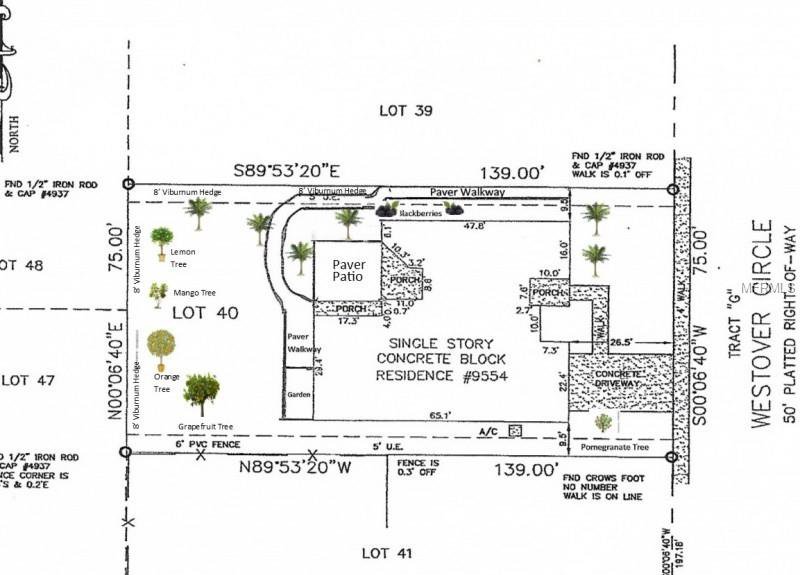
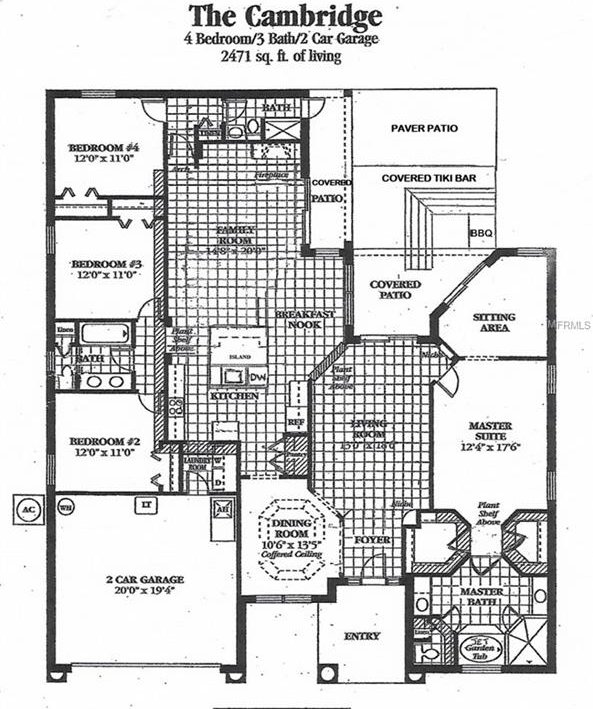
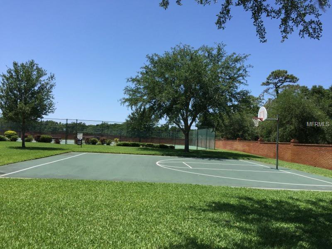
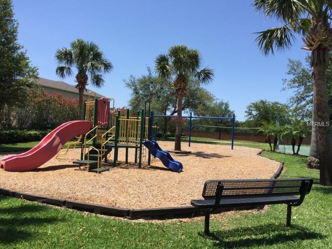
/u.realgeeks.media/belbenrealtygroup/400dpilogo.png)