2321 Palmetum Loop, Apopka, FL 32712
- $305,405
- 4
- BD
- 2
- BA
- 2,034
- SqFt
- Sold Price
- $305,405
- List Price
- $288,990
- Status
- Sold
- Closing Date
- Apr 26, 2019
- MLS#
- W7801528
- Property Style
- Single Family
- Architectural Style
- Traditional
- New Construction
- Yes
- Year Built
- 2018
- Bedrooms
- 4
- Bathrooms
- 2
- Living Area
- 2,034
- Lot Size
- 9,373
- Acres
- 0.22
- Total Acreage
- Up to 10, 889 Sq. Ft.
- Legal Subdivision Name
- Orchid Estates
- Complex/Comm Name
- Orchid Estates
- MLS Area Major
- Apopka
Property Description
PRE-CONSTRUCTION, TO BE BUILT NEW HOME! Orchid Estates is a luxurious community located in the heart of Apopka where you can enjoy many fun-filled family activities, offering oversized homesites. The Seagate offers single floor living with a spacious, open plan. From the Foyer, two graceful arches give you a view into the vaulted Dining room and Family Room. To the left, an arch accents the entry into two bedrooms with a bath between them for convenience. You have the option of changing one bedroom into a study with double doors. On the right, you have an additional bedroom with the laundry room across the hallway. The Family Room is separated from the Kitchen area by a breakfast bar which makes this space perfect for entertaining. The Kitchen has lots of cabinet space and a huge pantry. Add even more storage and seating with the Gourmet Kitchen Island option. Enjoy the Florida outdoors with the included covered Lanai! The Owner’s Suite features a vaulted ceiling, huge walk in closet and several choices of owner’s bath layouts. The Seagate is standard with four bedrooms, 2 baths and a two car garage. Disclaimer: Prices, financing, promotion, and offers subject to change without notice. Must use NVR Mortgage to receive promotion. Offer valid on new sales only. Cannot be combined with any other offer. See a Sales & Marketing Representative for details. All uploaded photos are stock photos of this floor plan. Home will look similar to photos.
Additional Information
- Taxes
- $181
- Minimum Lease
- No Minimum
- HOA Fee
- $184
- HOA Payment Schedule
- Quarterly
- Maintenance Includes
- Maintenance Grounds, Recreational Facilities
- Location
- Conservation Area, Sidewalk, Paved
- Community Features
- Deed Restrictions, Playground
- Property Description
- One Story
- Zoning
- R-1
- Interior Layout
- Eat-in Kitchen, Open Floorplan, Split Bedroom, Walk-In Closet(s)
- Interior Features
- Eat-in Kitchen, Open Floorplan, Split Bedroom, Walk-In Closet(s)
- Floor
- Carpet, Ceramic Tile
- Appliances
- Dishwasher, Disposal, Gas Water Heater, Microwave, Range
- Utilities
- BB/HS Internet Available, Cable Available, Fire Hydrant, Public
- Heating
- Central
- Air Conditioning
- Central Air
- Exterior Construction
- Block, Stone, Stucco, Wood Frame
- Exterior Features
- Irrigation System, Lighting, Sliding Doors, Sprinkler Metered
- Roof
- Shingle
- Foundation
- Slab
- Pool
- No Pool
- Garage Carport
- 2 Car Garage
- Garage Spaces
- 2
- Garage Features
- Garage Door Opener
- Garage Dimensions
- 20x20
- Elementary School
- Zellwood Elem
- Middle School
- Wolf Lake Middle
- High School
- Apopka High
- Pets
- Allowed
- Flood Zone Code
- X
- Parcel ID
- 18-20-28-6200-00-470
- Legal Description
- ORCHID ESTATES 93/44 LOT 47
Mortgage Calculator
Listing courtesy of MARGE F MALTBIE. Selling Office: REVOLUTION REALTY.
StellarMLS is the source of this information via Internet Data Exchange Program. All listing information is deemed reliable but not guaranteed and should be independently verified through personal inspection by appropriate professionals. Listings displayed on this website may be subject to prior sale or removal from sale. Availability of any listing should always be independently verified. Listing information is provided for consumer personal, non-commercial use, solely to identify potential properties for potential purchase. All other use is strictly prohibited and may violate relevant federal and state law. Data last updated on

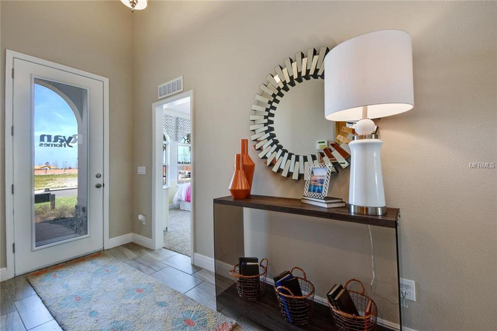
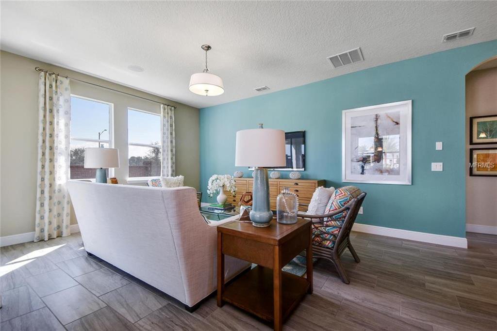
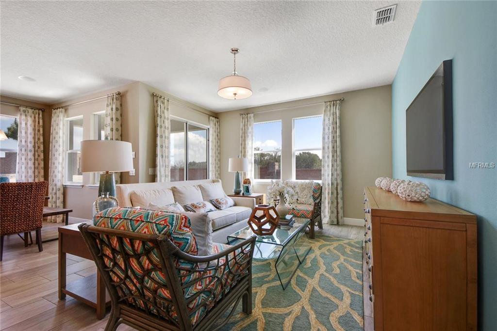
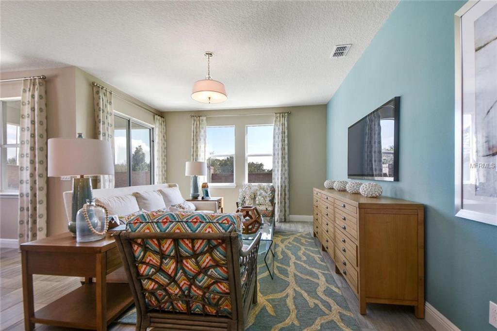
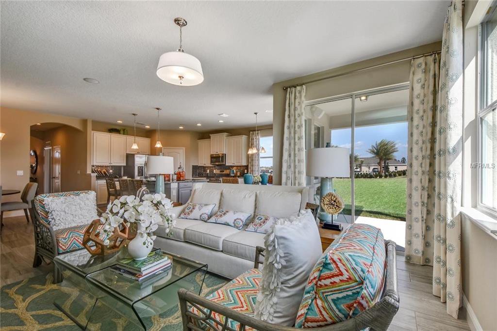
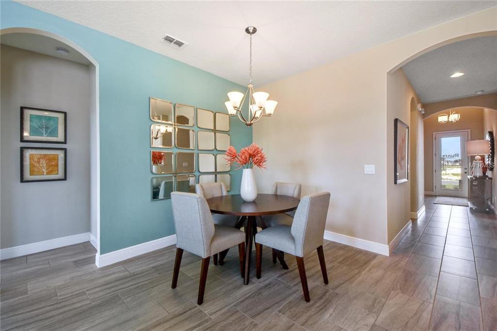
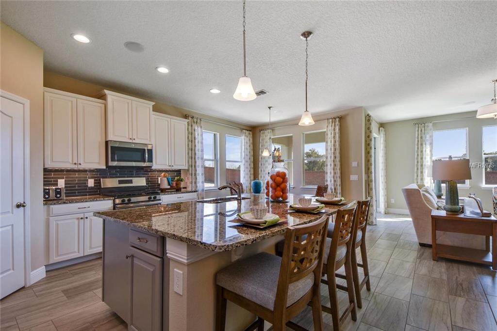
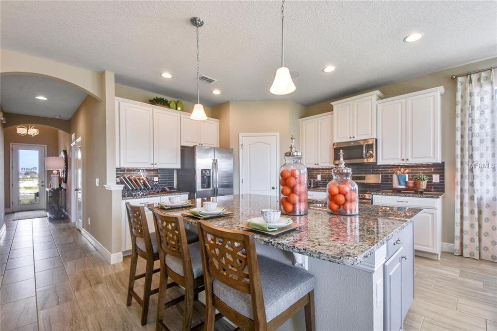
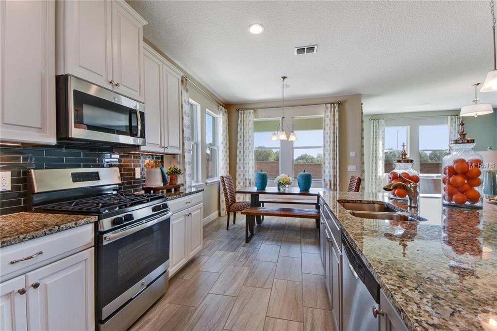
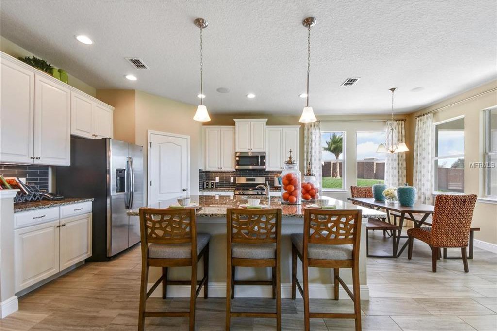
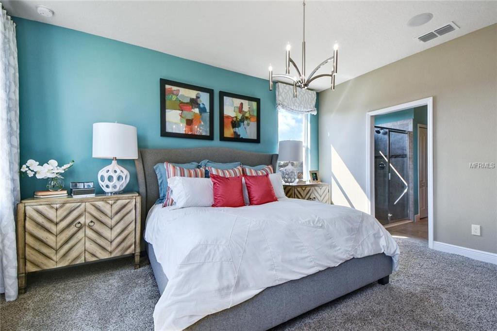
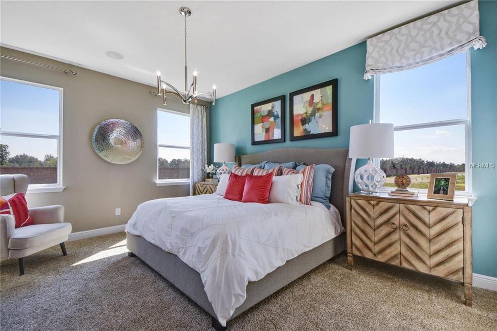
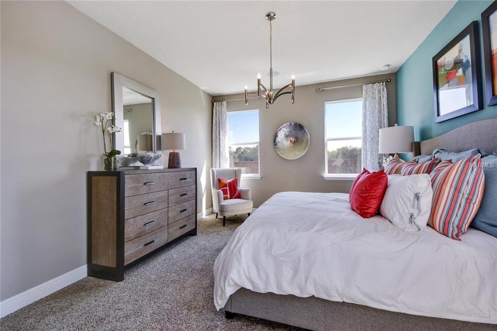
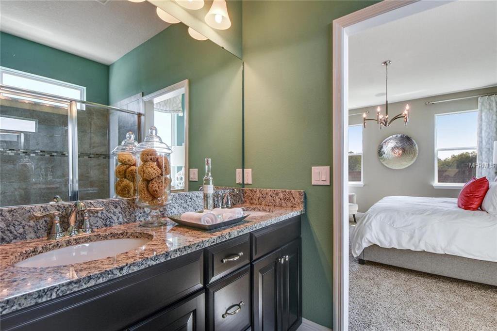
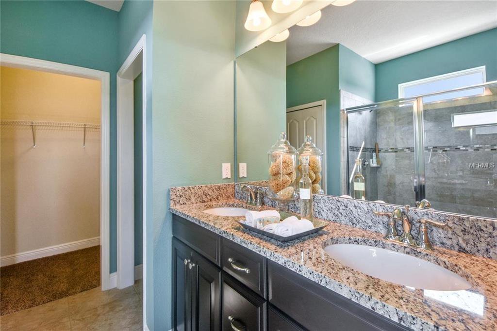
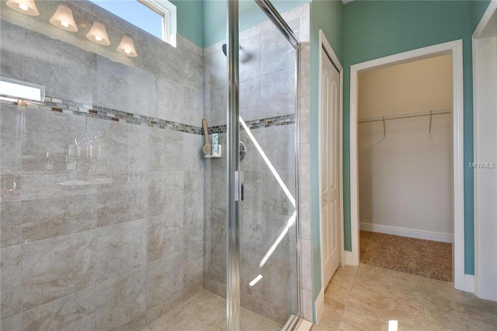
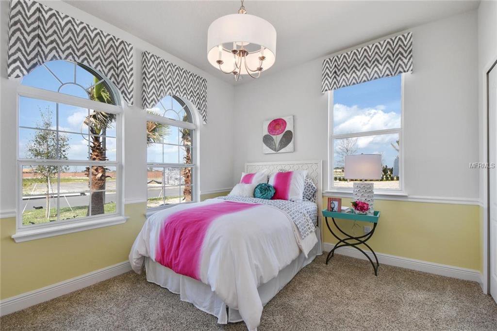
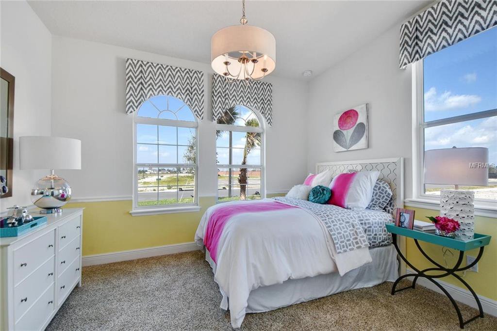
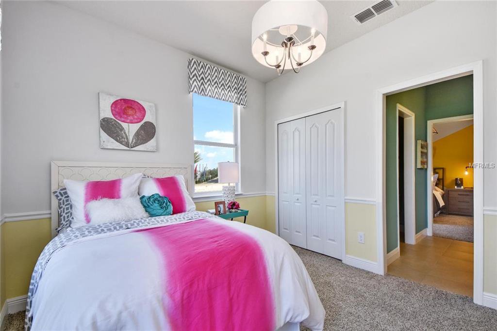
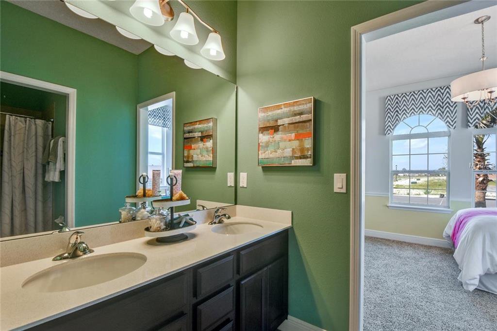
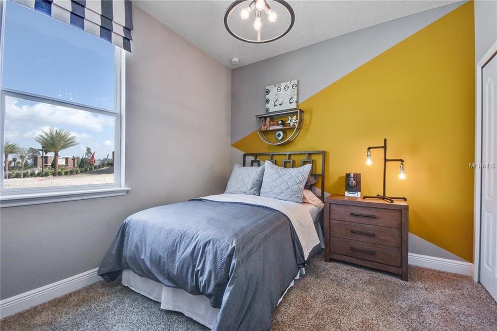
/u.realgeeks.media/belbenrealtygroup/400dpilogo.png)