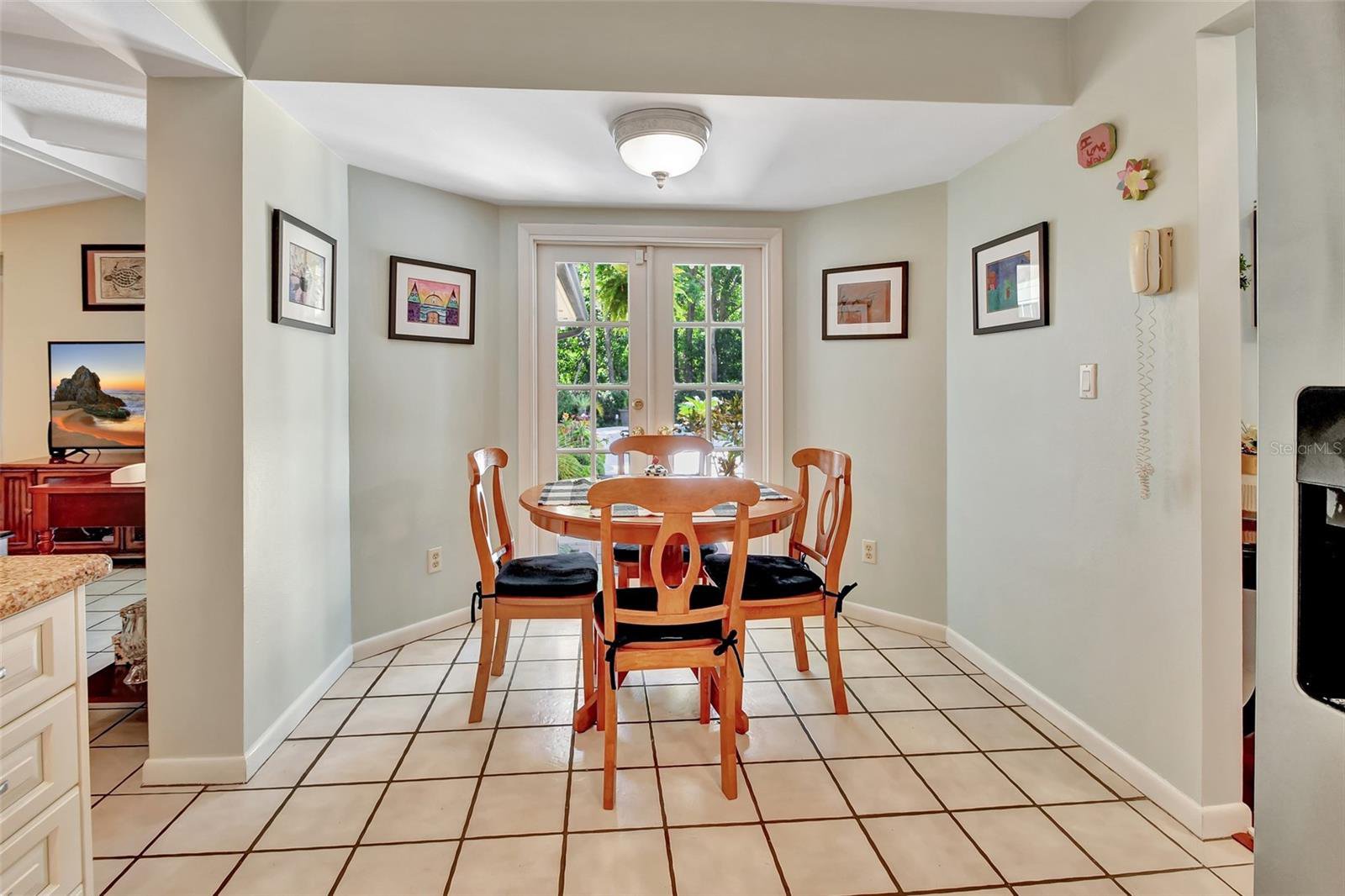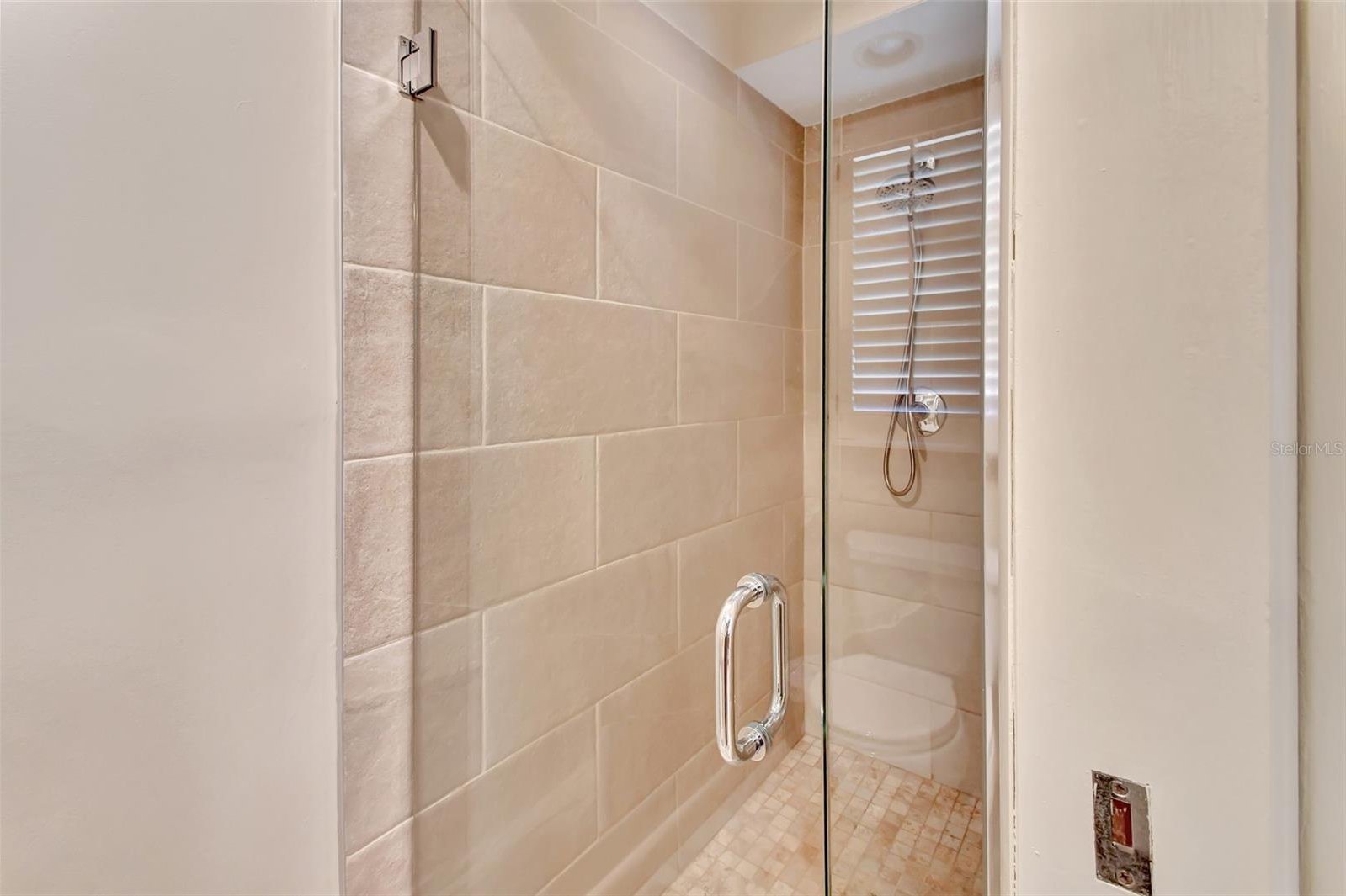335 W Hornbeam Drive, Longwood, FL 32779
- $514,000
- 4
- BD
- 2
- BA
- 2,001
- SqFt
- List Price
- $514,000
- Status
- Pending
- Days on Market
- 2
- MLS#
- V4935910
- Property Style
- Single Family
- Year Built
- 1978
- Bedrooms
- 4
- Bathrooms
- 2
- Living Area
- 2,001
- Lot Size
- 13,475
- Acres
- 0.31
- Total Acreage
- 1/4 to less than 1/2
- Legal Subdivision Name
- Sabal Point Amd
- MLS Area Major
- Longwood/Wekiva Springs
Property Description
Under contract-accepting backup offers. Come check out this Beautiful 4 bedroom 2 bath Pool Home in one of Longwood's most desirable neighborhoods of Sabal Point. When you enter the neighborhood you will be greeted by a canopy of beautiful Oak Trees, that lead you down the road to this well taken care of and beautifully landscaped home. The home is very light and bright with 4 sets of French Doors throughout the home that lead you to the pool and your private & quiet back yard where you will find no rear neighbors. Fully Fenced with plenty of back yard space for barbeques and for your furry friends and little ones to play. On the inside you will find a Family Room with wood burning fireplace right off the open kitchen with Granite Counter tops, Stainless Steele Appliances and tons of cabinet space. Formal Dining Room as well as an eat in Kitchen Nook space. Separate Formal living room in the front of the home as well so plenty of room for the family to spread out and have their own space. Split bedroom design with the guest bath having access to the pool. The Primary bedroom is generous size with a large walk in closet and walk in shower. ROOF REPLACED 2013, Brazilian Cherry Wood Floors and beautiful plantation blinds. Conveniently located close to shopping, restaurant's, medical facilities, theme parks and I-4 for an easy commute. Only an hour drive to the most Beautiful Beaches. Call today for your private showing.
Additional Information
- Taxes
- $2295
- Minimum Lease
- No Minimum
- HOA Fee
- $528
- HOA Payment Schedule
- Annually
- Community Features
- No Deed Restriction
- Property Description
- One Story
- Zoning
- PUD
- Interior Layout
- Ceiling Fans(s), High Ceilings, Solid Surface Counters, Walk-In Closet(s)
- Interior Features
- Ceiling Fans(s), High Ceilings, Solid Surface Counters, Walk-In Closet(s)
- Floor
- Ceramic Tile, Wood
- Appliances
- Dishwasher, Microwave, Range, Refrigerator
- Utilities
- Cable Available, Electricity Connected
- Heating
- Central
- Air Conditioning
- Central Air
- Exterior Construction
- Block, Stucco
- Exterior Features
- French Doors, Irrigation System, Lighting, Sidewalk
- Roof
- Shingle
- Foundation
- Slab
- Pool
- Private
- Pool Type
- Gunite, In Ground, Lighting, Outside Bath Access
- Garage Carport
- 2 Car Garage
- Garage Spaces
- 2
- Pets
- Allowed
- Flood Zone Code
- X
- Parcel ID
- 33-20-29-507-0300-0560
- Legal Description
- LOT 56 BLK 3 SABAL POINT AMENDED PLAT PB 19 PGS 62 TO 64
Mortgage Calculator
Listing courtesy of WATSON REALTY CORP.
StellarMLS is the source of this information via Internet Data Exchange Program. All listing information is deemed reliable but not guaranteed and should be independently verified through personal inspection by appropriate professionals. Listings displayed on this website may be subject to prior sale or removal from sale. Availability of any listing should always be independently verified. Listing information is provided for consumer personal, non-commercial use, solely to identify potential properties for potential purchase. All other use is strictly prohibited and may violate relevant federal and state law. Data last updated on












































/u.realgeeks.media/belbenrealtygroup/400dpilogo.png)