1081 Dees Drive, Oviedo, FL 32765
- $349,900
- 3
- BD
- 2
- BA
- 1,393
- SqFt
- List Price
- $349,900
- Status
- Pending
- Days on Market
- 19
- MLS#
- V4935543
- Property Style
- Single Family
- Architectural Style
- Traditional
- Year Built
- 1987
- Bedrooms
- 3
- Bathrooms
- 2
- Living Area
- 1,393
- Lot Size
- 9,785
- Acres
- 0.22
- Total Acreage
- 0 to less than 1/4
- Legal Subdivision Name
- Alafaya Woods Ph 06
- MLS Area Major
- Oviedo
Property Description
**MULTIPLE OFFERS - Please submit your highest and best offers by noon on Wednesday 4/17** Welcome to a hidden gem in Alafaya Woods – 1081 Dees Drive in Oviedo, a residence that seamlessly blends privacy, comfort, and natural beauty. This 3-bedroom, 2-bathroom home, complete with a 2-car garage, is a haven of tranquility nestled among the trees, offering a private lot with no rear neighbors. Step into a world where space and elegance converge. Gorgeous tile floors pave the way through a spacious floor plan that includes a large eat-in kitchen, perfect for culinary adventures. The separate dining room, adorned with a dry bar, is an ideal setting for memorable dinners and gatherings. One of the home’s highlights is the expansive great room, a versatile area that can be transformed into a cozy family space, an entertainment hub, or a quiet retreat. The huge screened-in patio at the rear is a sanctuary in itself, providing serene wooded views, a perfect backdrop for relaxation or entertaining. Situated just minutes from the bustling 'Oviedo on the Park', this home is not only a peaceful retreat but also a fantastic spot for hosting events. The large backyard, secluded and serene, is an ideal setting for gatherings with family and friends, offering both privacy and space to enjoy the outdoors. The three well-appointed bedrooms offer comfort and personal space, while the two bathrooms cater to both convenience and style. The spacious two-car garage, complemented by an extra-long driveway, ensures ample parking and storage. 1081 Dees Drive isn’t just a house; it’s a lifestyle choice. It’s a home that offers a blend of seclusion and community, modern amenities and natural charm, all within the highly sought-after Alafaya Woods. This property is more than a residence; it’s a retreat where peace, privacy, and proximity to local attractions come together in perfect harmony.
Additional Information
- Taxes
- $4726
- HOA Fee
- $200
- HOA Payment Schedule
- Annually
- Location
- Paved
- Community Features
- No Deed Restriction
- Property Description
- One Story
- Zoning
- PUD
- Interior Layout
- High Ceilings, Open Floorplan
- Interior Features
- High Ceilings, Open Floorplan
- Floor
- Tile, Vinyl
- Appliances
- Dishwasher, Range, Refrigerator
- Utilities
- Electricity Connected
- Heating
- Central
- Air Conditioning
- Central Air
- Exterior Construction
- Block, Stucco
- Exterior Features
- Sidewalk
- Roof
- Shingle
- Foundation
- Slab
- Pool
- No Pool
- Garage Carport
- 2 Car Garage
- Garage Spaces
- 2
- Pets
- Allowed
- Flood Zone Code
- x
- Parcel ID
- 23-21-31-507-0000-0880
- Legal Description
- LOT 88 (LESS BEG SE COR RUN N 30 DEG 37 MIN 55 SEC E 77.12 FT W 10 FT S 24 DEG 9 MIN 30 SEC W 72.52 FT TO BEG) ALAFAYA WOODS PH 6 PB 35 PGS 76 TO 78
Mortgage Calculator
Listing courtesy of GLORY INTL. REAL ESTATE CO.
StellarMLS is the source of this information via Internet Data Exchange Program. All listing information is deemed reliable but not guaranteed and should be independently verified through personal inspection by appropriate professionals. Listings displayed on this website may be subject to prior sale or removal from sale. Availability of any listing should always be independently verified. Listing information is provided for consumer personal, non-commercial use, solely to identify potential properties for potential purchase. All other use is strictly prohibited and may violate relevant federal and state law. Data last updated on
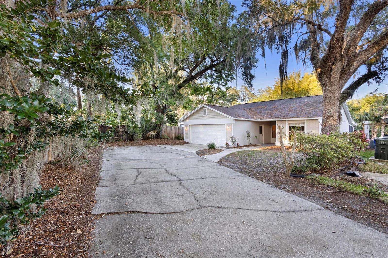
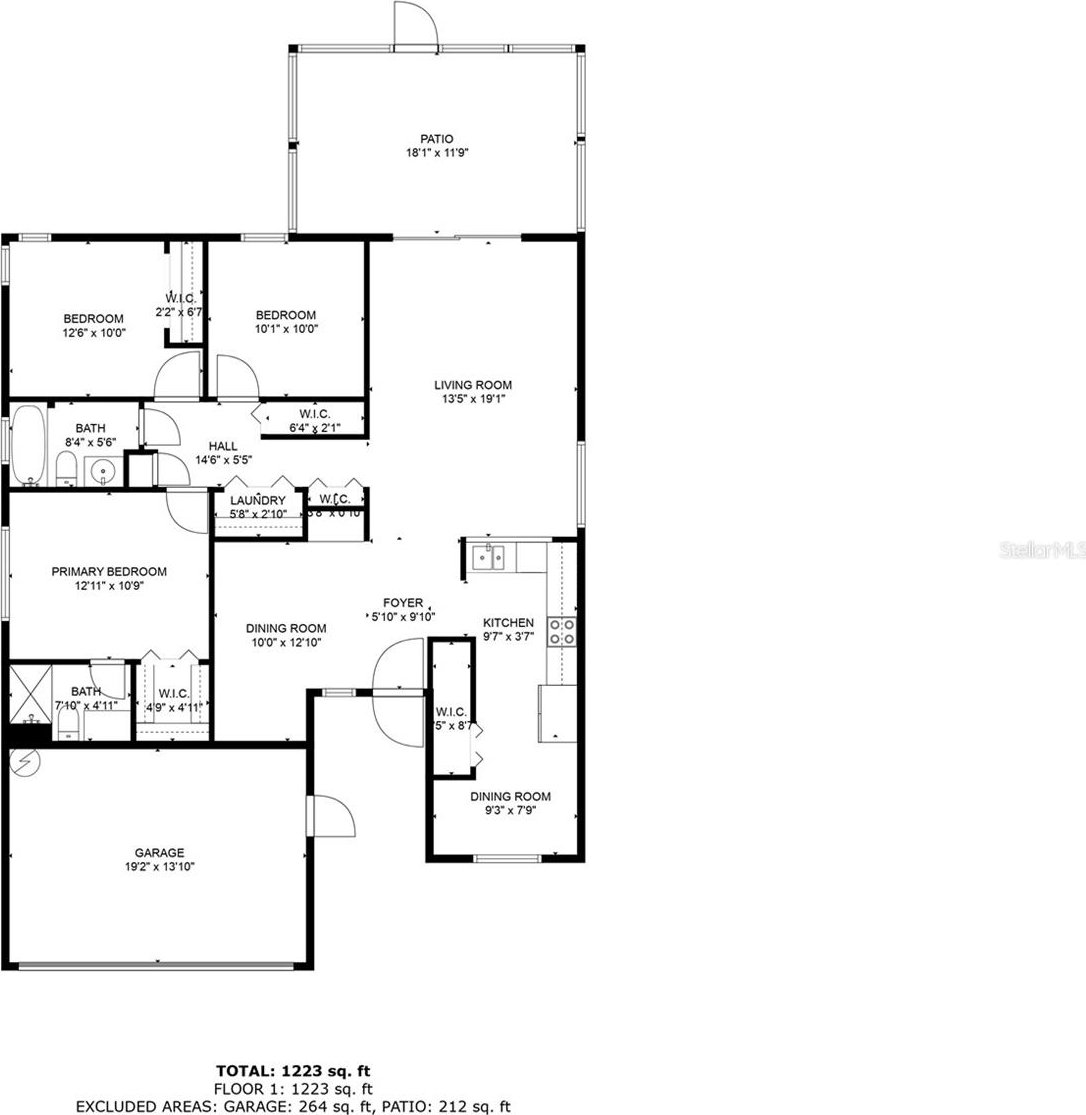
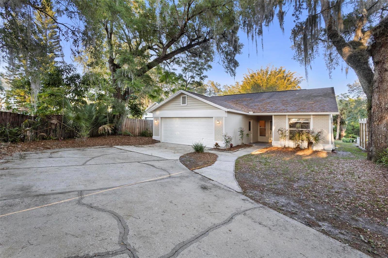
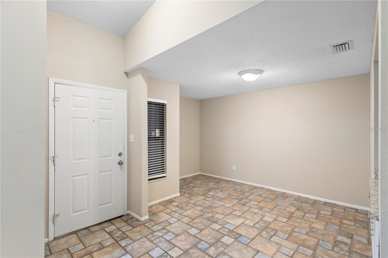

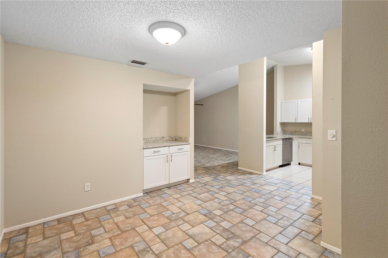
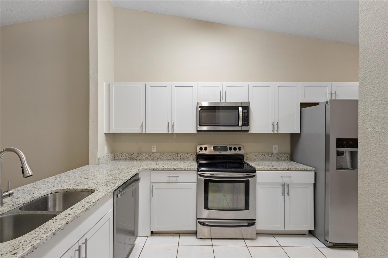
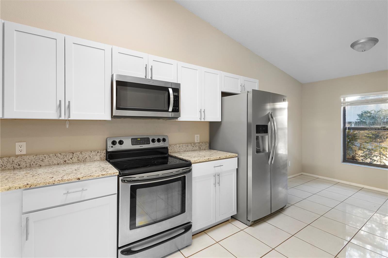
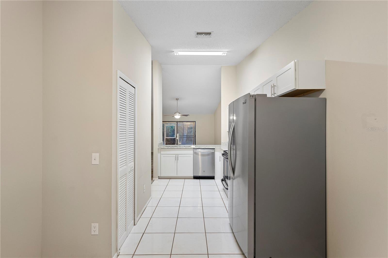
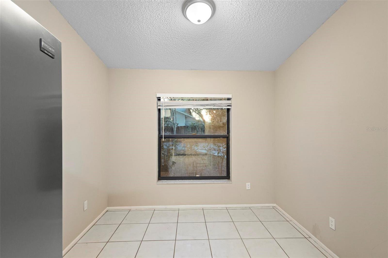
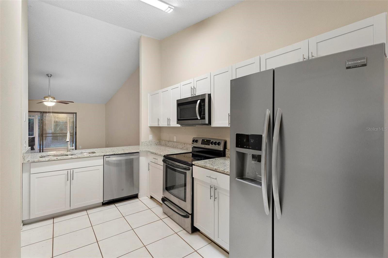
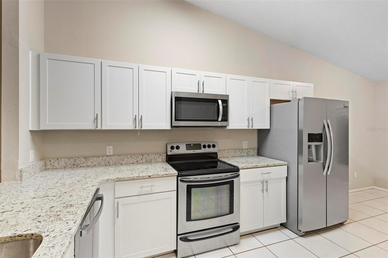
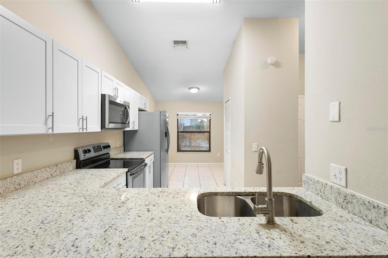
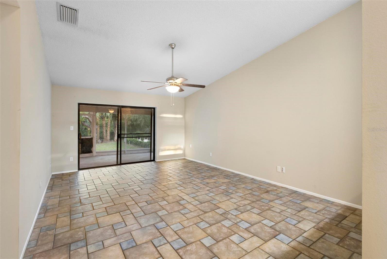
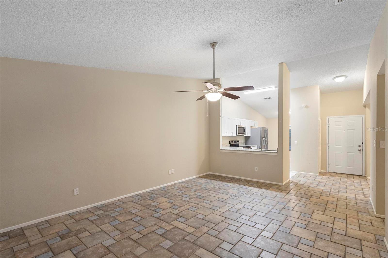
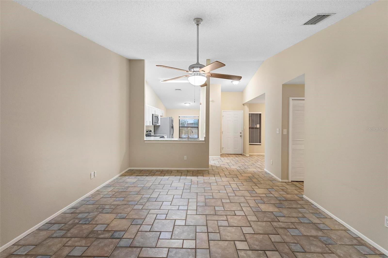
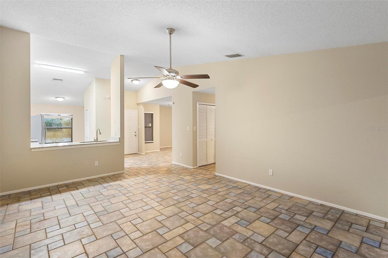
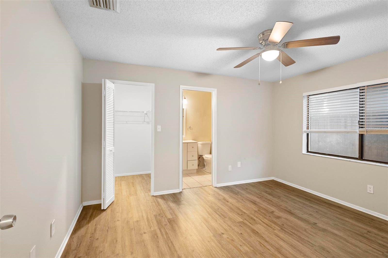
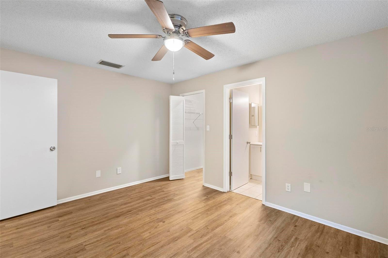

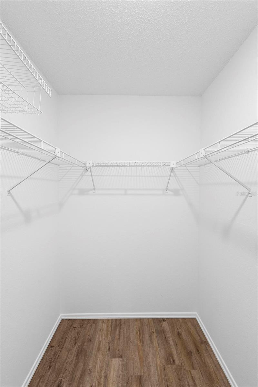

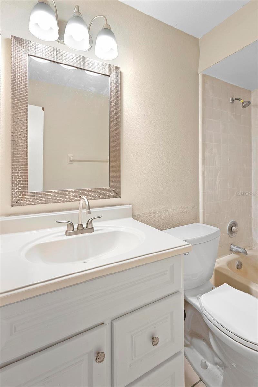

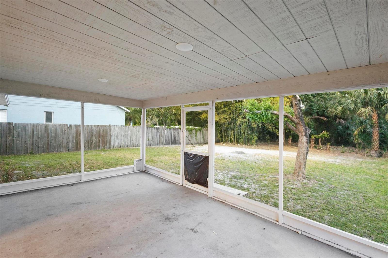
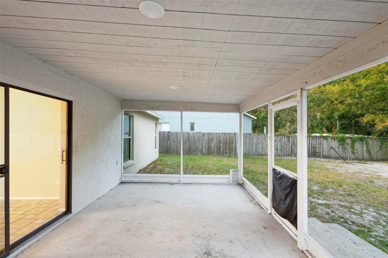

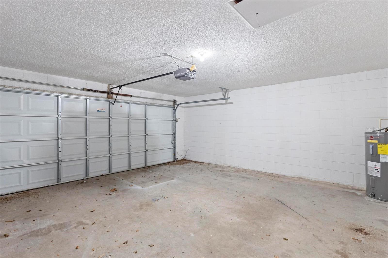
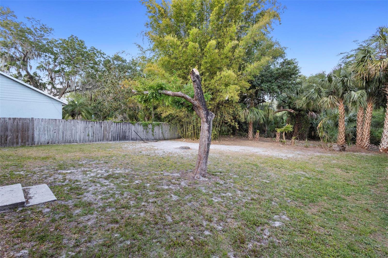
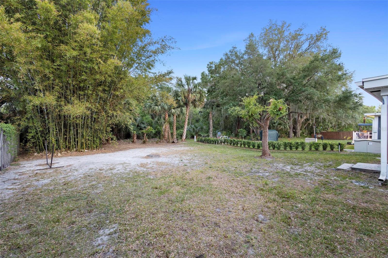
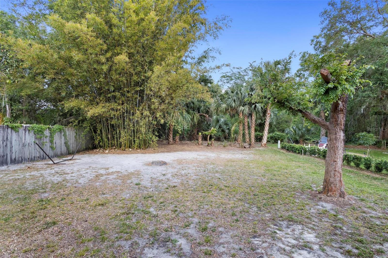
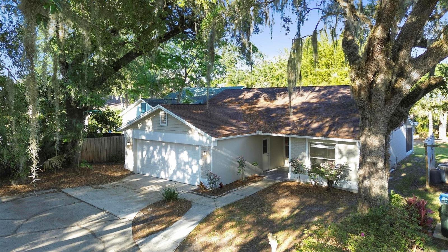
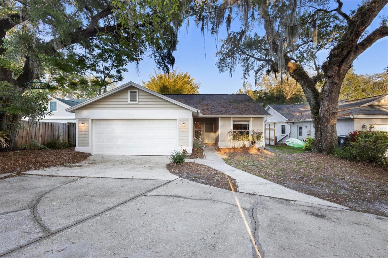
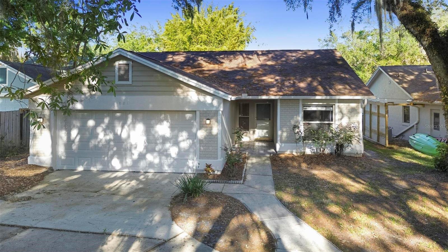

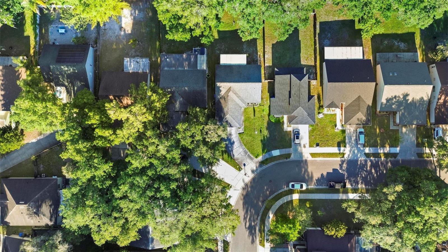
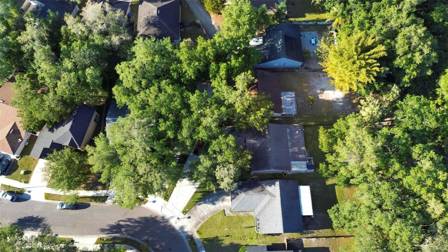

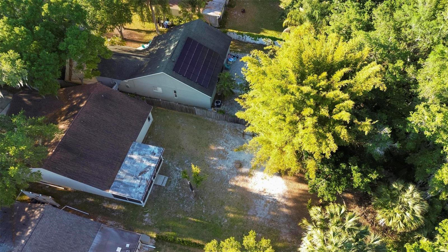
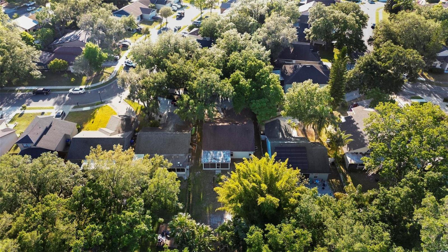
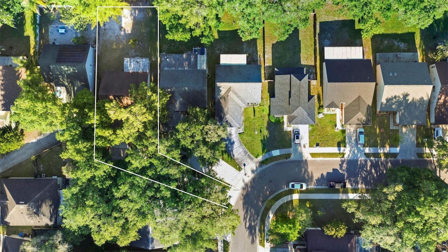
/u.realgeeks.media/belbenrealtygroup/400dpilogo.png)