2668 Dover Glen Circle, Orlando, FL 32828
- $529,900
- 4
- BD
- 2
- BA
- 2,121
- SqFt
- List Price
- $529,900
- Status
- Pending
- Days on Market
- 15
- Price Change
- ▼ $10,000 1713493440
- MLS#
- V4935535
- Property Style
- Single Family
- Year Built
- 2003
- Bedrooms
- 4
- Bathrooms
- 2
- Living Area
- 2,121
- Lot Size
- 5,750
- Acres
- 0.13
- Total Acreage
- 0 to less than 1/4
- Legal Subdivision Name
- Stoneybrook Ut 09 49 75
- MLS Area Major
- Orlando/Alafaya/Waterford Lakes
Property Description
Under contract-accepting backup offers. Welcome to 2668 Dover Glen Cr, located in the golf course community of Stoneybrook. This spacious 4-bedroom, 2-bathroom home is open and bright featuring a desirable triple split floor plan with separate living, dining, and family rooms, providing plenty of space for gatherings and everyday living. Your updated kitchen is complete with a breakfast bar, wine refrigerator and ample storage. The layout includes a formal living room, dining room, and family room overlooking the kitchen, providing plenty of space for the whole family. Enjoy the Florida sunshine in your screened-in pool overlooking a tranquil pond, perfect for relaxing or entertaining guests. Stoneybrook offers a variety of amenities, including a guard gated entrance, community pool, tennis and pickle ball courts, playground, and fitness/walking trail. This community is perfectly situated minutes to shopping and dining, and a close to many Orlando attractions and Cocoa Beach. Come see everything this home has to offer!
Additional Information
- Taxes
- $4760
- Minimum Lease
- 8-12 Months
- HOA Fee
- $681
- HOA Payment Schedule
- Quarterly
- Maintenance Includes
- Guard - 24 Hour, Cable TV, Pool, Recreational Facilities
- Location
- Near Golf Course, Sidewalk
- Community Features
- Clubhouse, Fitness Center, Gated Community - Guard, Golf Carts OK, Golf, Playground, Pool, Tennis Courts, No Deed Restriction, Golf Community
- Property Description
- One Story
- Zoning
- P-D
- Interior Layout
- Ceiling Fans(s), Eat-in Kitchen, Kitchen/Family Room Combo, Split Bedroom, Stone Counters, Thermostat, Walk-In Closet(s), Window Treatments
- Interior Features
- Ceiling Fans(s), Eat-in Kitchen, Kitchen/Family Room Combo, Split Bedroom, Stone Counters, Thermostat, Walk-In Closet(s), Window Treatments
- Floor
- Carpet, Laminate, Tile
- Appliances
- Dishwasher, Electric Water Heater, Microwave, Refrigerator, Wine Refrigerator
- Utilities
- Cable Available, Electricity Connected, Public, Sewer Connected, Street Lights, Water Connected
- Heating
- Central, Electric
- Air Conditioning
- Central Air
- Exterior Construction
- Block, Stucco
- Exterior Features
- Irrigation System, Sidewalk
- Roof
- Shingle
- Foundation
- Slab
- Pool
- Community, Private
- Pool Type
- In Ground, Screen Enclosure
- Garage Carport
- 2 Car Garage
- Garage Spaces
- 2
- Elementary School
- Stone Lake Elem
- Middle School
- Avalon Middle
- High School
- Timber Creek High
- Water View
- Pond
- Water Frontage
- Pond
- Pets
- Allowed
- Flood Zone Code
- X
- Parcel ID
- 01-23-31-1992-16-620
- Legal Description
- STONEYBROOK UT 9 49/75 LOT 62 BLK 16
Mortgage Calculator
Listing courtesy of CHARLES RUTENBERG REALTY ORLANDO.
StellarMLS is the source of this information via Internet Data Exchange Program. All listing information is deemed reliable but not guaranteed and should be independently verified through personal inspection by appropriate professionals. Listings displayed on this website may be subject to prior sale or removal from sale. Availability of any listing should always be independently verified. Listing information is provided for consumer personal, non-commercial use, solely to identify potential properties for potential purchase. All other use is strictly prohibited and may violate relevant federal and state law. Data last updated on




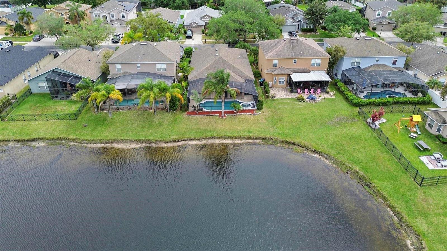
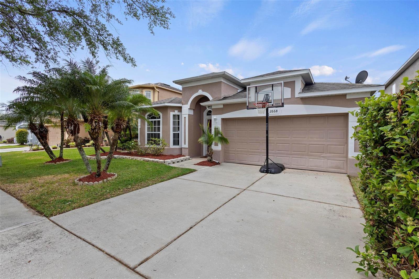
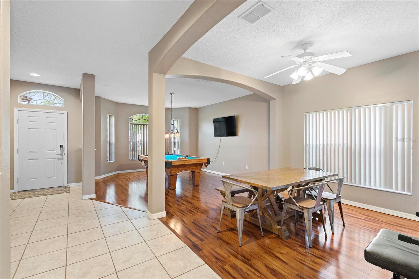


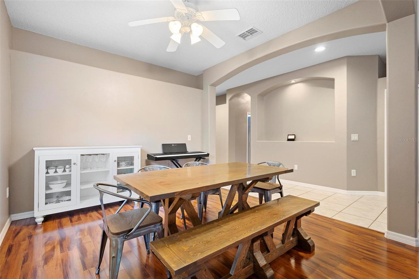
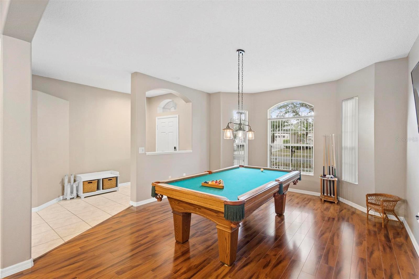
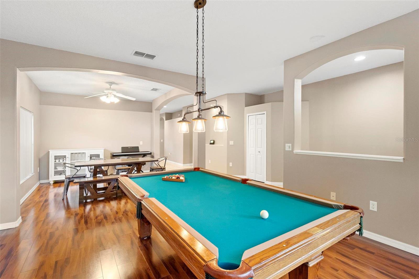

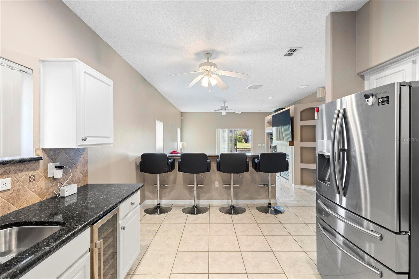
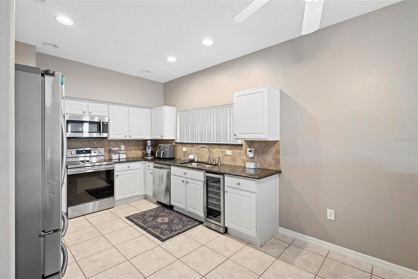
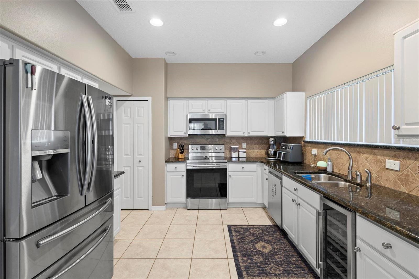

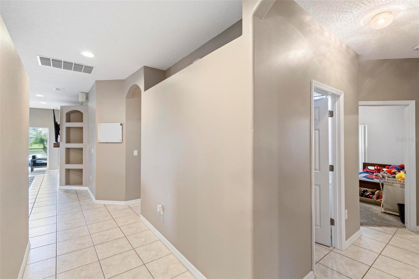
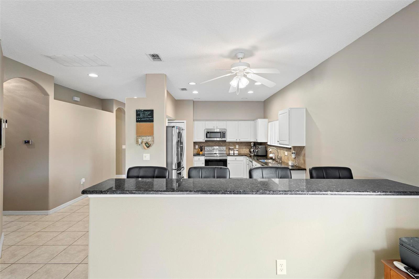
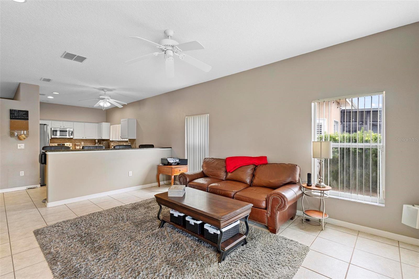
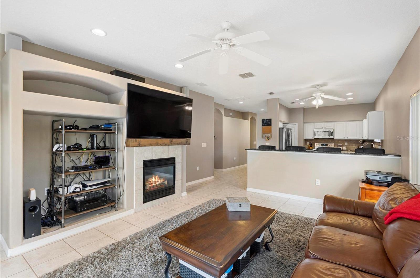
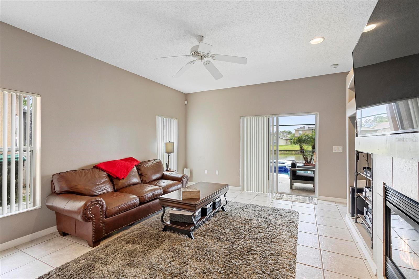
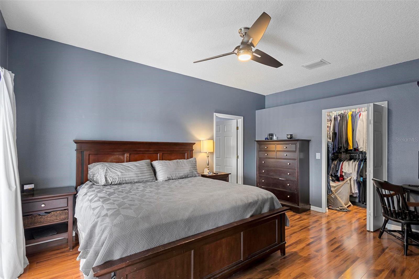

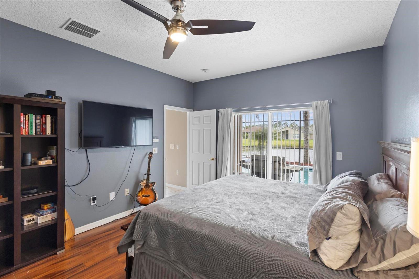
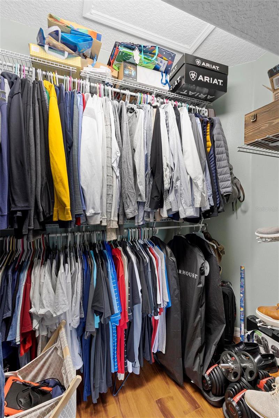

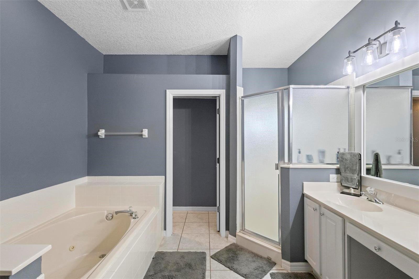
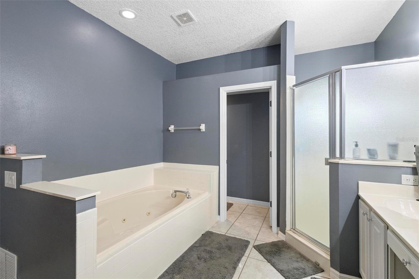

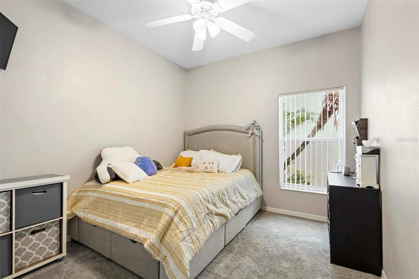




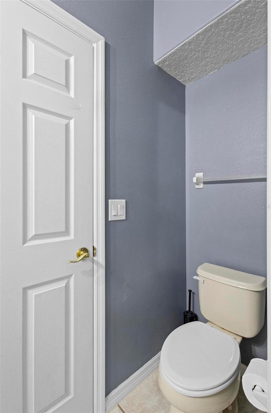
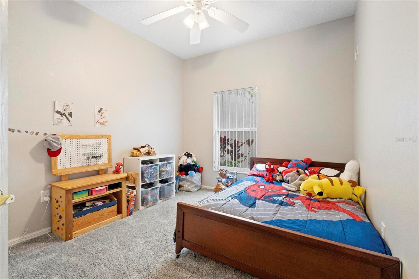
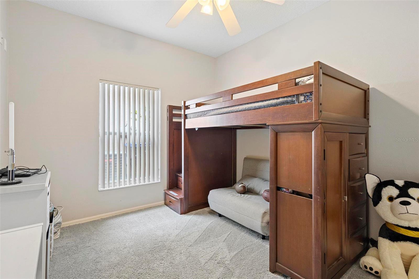
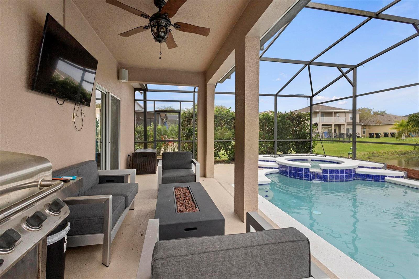
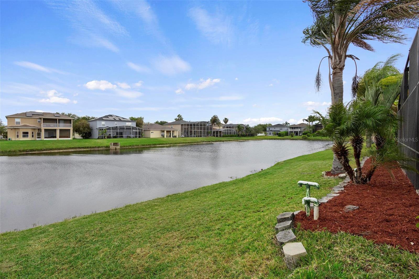


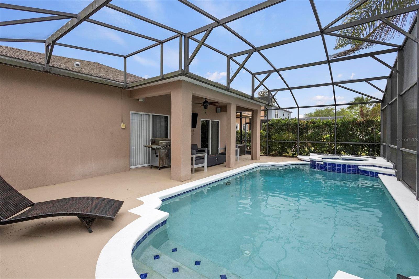
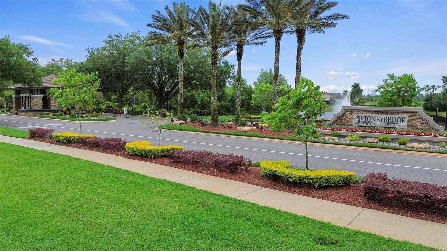
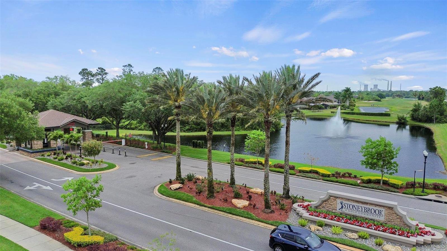


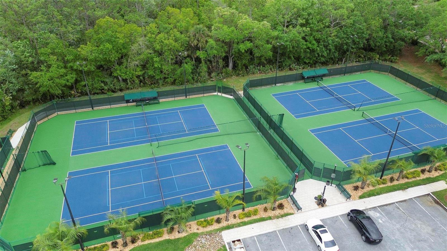
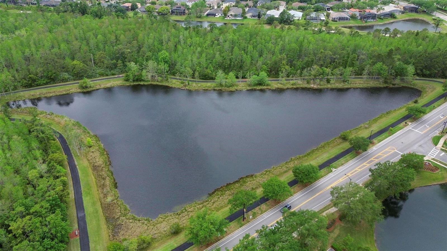
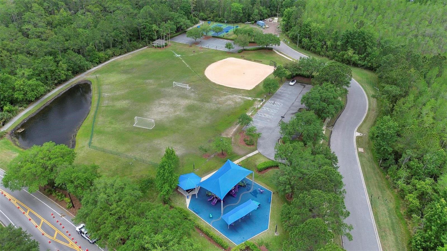



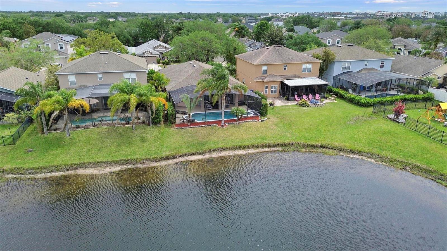
/u.realgeeks.media/belbenrealtygroup/400dpilogo.png)