1223 Ardwell Court, Deland, FL 32724
- $384,400
- 3
- BD
- 2
- BA
- 1,703
- SqFt
- List Price
- $384,400
- Status
- Active
- Days on Market
- 28
- MLS#
- V4935525
- Property Style
- Single Family
- Year Built
- 2008
- Bedrooms
- 3
- Bathrooms
- 2
- Living Area
- 1,703
- Lot Size
- 9,638
- Acres
- 0.22
- Total Acreage
- 0 to less than 1/4
- Legal Subdivision Name
- Victoria Park Increment 03
- MLS Area Major
- Deland
Property Description
Step into this stunning Shea Homes creation in the sought after Cresswind Victoria Gardens community. Nestled on a spacious lot with over 1/5 acre, this cul-de-sac gem promises tranquility away from the daily hustle. Flooded with natural light, the living areas offer seamless views of the expansive backyard. Discover bedrooms 2 and 3 to the left, alongside a meticulously designed second full bathroom. The open-plan living room and kitchen area facilitate easy flow and connectivity. Retreat to the master suite, boasting an indulgent on-suite bathroom and walk-in closet. Outside, the vast patio beckons for entertainment or relaxation amidst nature's beauty. Experience luxury living at its finest in this meticulously crafted residence. Victoria Gardens is situated within the Victoria Park community in the southeast Deland area, just off I-4, a mere 30 minutes from New Smyrna Beach, and approximately an hour from attractions like Disney and Universal Studios. The HOA fee covers lawn maintenance, cable TV, internet, lawn irrigation, multiple community pools and gyms, and two guard-gated entrances, offering unparalleled convenience. Additionally, Victoria Park boasts an array of amenities, including an enchanting scenic walking path around Lake Victoria, trails through conservation areas, Victoria Hills Golf and Country Club, and various restaurant and café options. Don't miss out on this incredible opportunity! Schedule your showing today and experience the epitome of modern living in Victoria Park's esteemed Victoria Gardens community.
Additional Information
- Taxes
- $2942
- Minimum Lease
- 7 Months
- HOA Fee
- $1,508
- HOA Payment Schedule
- Quarterly
- Community Features
- No Deed Restriction
- Property Description
- One Story
- Zoning
- R-1
- Interior Layout
- Ceiling Fans(s), Primary Bedroom Main Floor, Walk-In Closet(s)
- Interior Features
- Ceiling Fans(s), Primary Bedroom Main Floor, Walk-In Closet(s)
- Floor
- Carpet, Tile
- Appliances
- Dishwasher, Disposal, Dryer, Gas Water Heater, Range, Refrigerator, Washer
- Utilities
- Cable Connected, Electricity Connected, Natural Gas Connected, Sewer Connected, Underground Utilities, Water Connected
- Heating
- Central, Natural Gas
- Air Conditioning
- Central Air
- Exterior Construction
- Block, Stucco
- Exterior Features
- Irrigation System, Sidewalk, Sliding Doors
- Roof
- Shingle
- Foundation
- Slab
- Pool
- No Pool
- Garage Carport
- 2 Car Garage
- Garage Spaces
- 2
- Housing for Older Persons
- Yes
- Pets
- Allowed
- Flood Zone Code
- X
- Parcel ID
- 7025-16-00-5190
- Legal Description
- LOT 519 VICTORIA PARK INCREMENT THREE NORTHEAST MB 52 PGS 1-9 INC PER OR 5698 PG 0251 PER OR 6141 PG 4989 PER OR 6285 PGS 1286-1288 INC
Mortgage Calculator
Listing courtesy of KELLER WILLIAMS HERITAGE REALTY.
StellarMLS is the source of this information via Internet Data Exchange Program. All listing information is deemed reliable but not guaranteed and should be independently verified through personal inspection by appropriate professionals. Listings displayed on this website may be subject to prior sale or removal from sale. Availability of any listing should always be independently verified. Listing information is provided for consumer personal, non-commercial use, solely to identify potential properties for potential purchase. All other use is strictly prohibited and may violate relevant federal and state law. Data last updated on
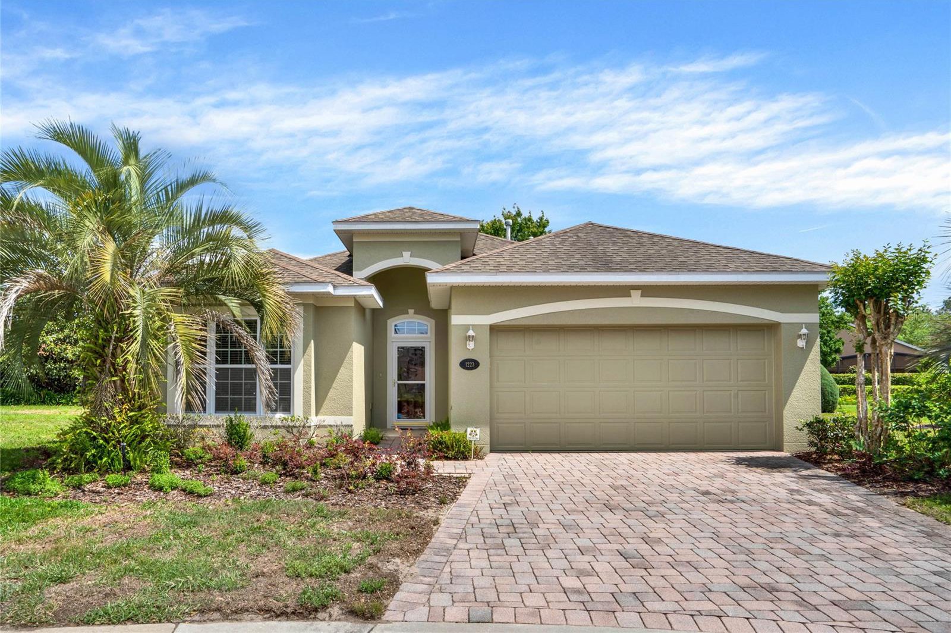

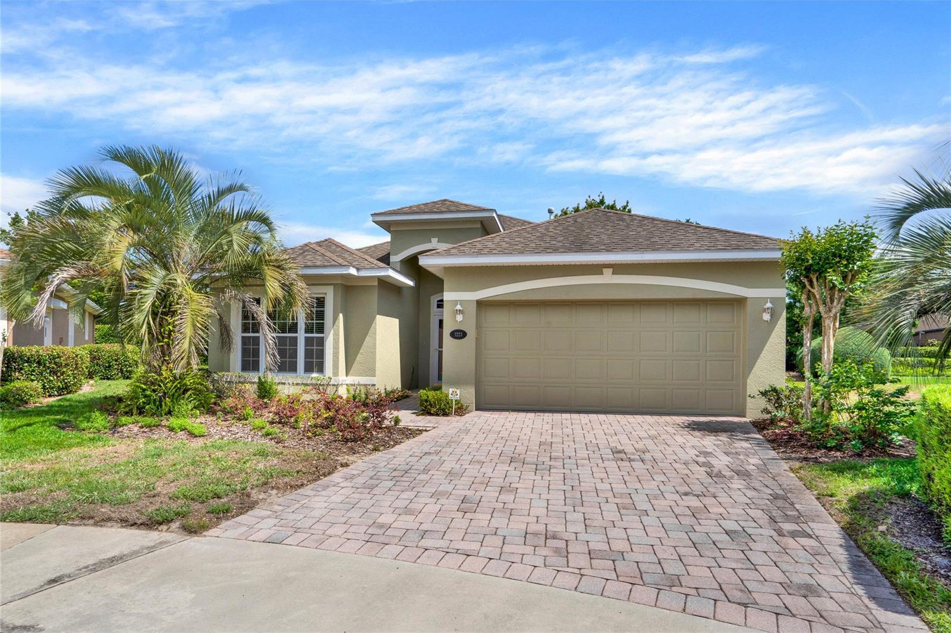










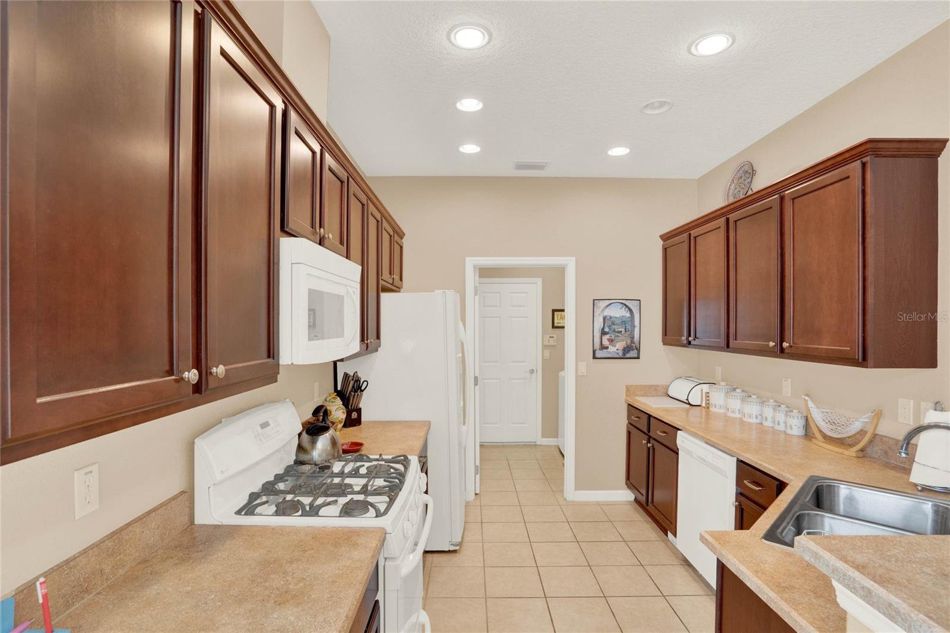
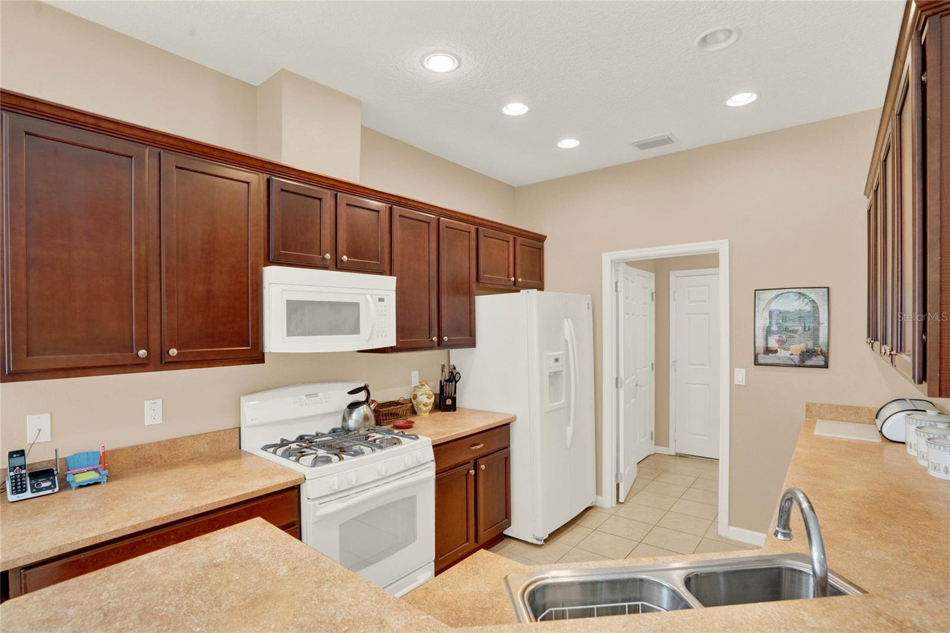



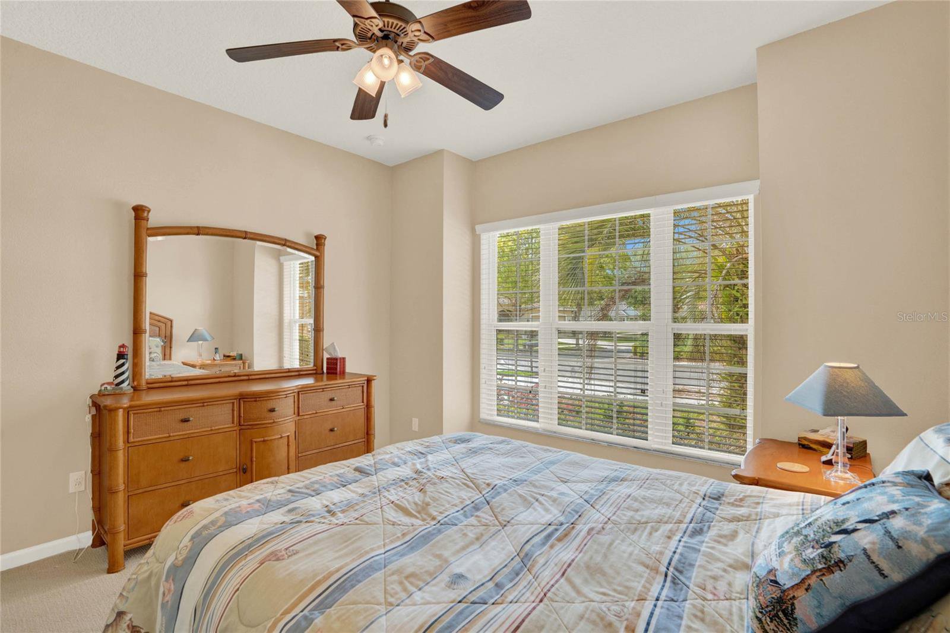













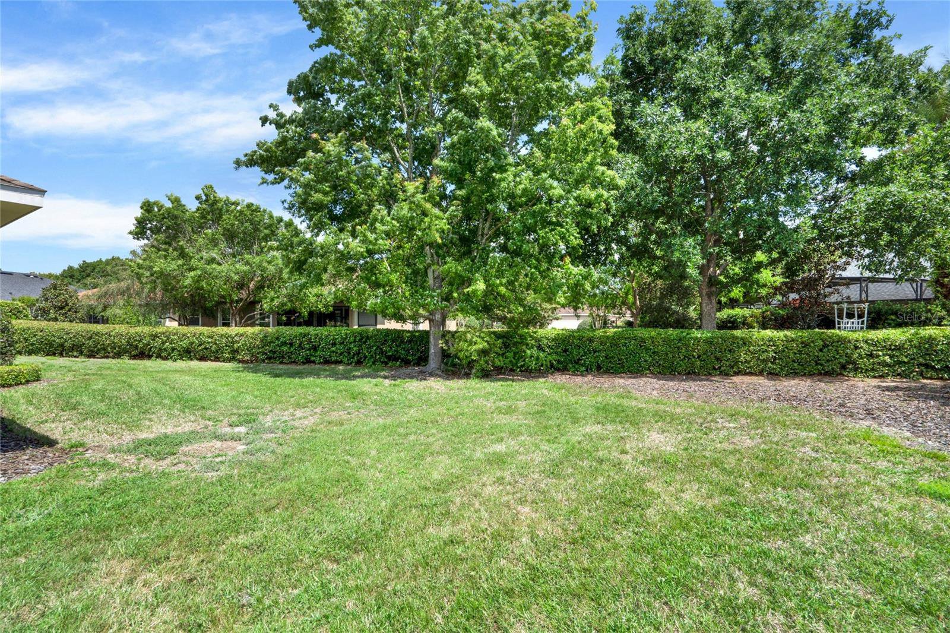



/u.realgeeks.media/belbenrealtygroup/400dpilogo.png)