327 Fairfield Drive, Sanford, FL 32771
- $475,000
- 4
- BD
- 3.5
- BA
- 3,012
- SqFt
- List Price
- $475,000
- Status
- Active
- Days on Market
- 33
- Price Change
- ▼ $10,000 1713984708
- MLS#
- V4935402
- Property Style
- Single Family
- Year Built
- 2005
- Bedrooms
- 4
- Bathrooms
- 3.5
- Baths Half
- 1
- Living Area
- 3,012
- Lot Size
- 5,913
- Acres
- 0.14
- Total Acreage
- 0 to less than 1/4
- Legal Subdivision Name
- Celery Lakes Ph 2
- MLS Area Major
- Sanford/Lake Forest
Property Description
Beautifully Updated Home! Formal living and dining combo as you walk in to your left. Further in is powder room to your right. Kitchen features newer appliances with granite counters and updated lit underneath cabinets along with an island in the middle. A large family room with a gorgeous built-in entertainment shelving and electric fireplace. New vinyl flooring downstairs and new laminate flooring upstairs. Roof was replaced in 2018. Loft area upstairs is great for more living space. Primary bedroom is huge with plenty of closet space and tub/shower in the bathroom. A 2nd primary bedroom is upstairs as well and has it's own tub bath. The other 2 bedrooms with a hallway bath finish off the 2nd floor of this perfect home. Sliding door takes you out onto an extra large paved patio and a fenced in backyard with a gate. Pond and reservation area behind the house for privacy. Located in between the entertainment of Orlando and the relaxation of the beautiful FL beaches.
Additional Information
- Taxes
- $1573
- Minimum Lease
- 1-2 Years
- HOA Fee
- $250
- HOA Payment Schedule
- Annually
- Community Features
- No Deed Restriction
- Property Description
- Two Story
- Zoning
- PD
- Interior Layout
- Ceiling Fans(s)
- Interior Features
- Ceiling Fans(s)
- Floor
- Laminate
- Appliances
- Dishwasher, Microwave, Range, Refrigerator
- Utilities
- Public
- Heating
- Central
- Air Conditioning
- Central Air
- Fireplace Description
- Decorative, Electric
- Exterior Construction
- Block, Stucco
- Exterior Features
- Sidewalk
- Roof
- Shingle
- Foundation
- Slab
- Pool
- No Pool
- Garage Carport
- 2 Car Garage
- Garage Spaces
- 2
- Garage Dimensions
- 18x22
- Water View
- Pond
- Pets
- Allowed
- Flood Zone Code
- X
- Parcel ID
- 32-19-31-516-0000-0140
- Legal Description
- LOT 14 CELERY LAKES PHASE 2 PB 65 PGS 29 & 30
Mortgage Calculator
Listing courtesy of LPT REALTY LLC.
StellarMLS is the source of this information via Internet Data Exchange Program. All listing information is deemed reliable but not guaranteed and should be independently verified through personal inspection by appropriate professionals. Listings displayed on this website may be subject to prior sale or removal from sale. Availability of any listing should always be independently verified. Listing information is provided for consumer personal, non-commercial use, solely to identify potential properties for potential purchase. All other use is strictly prohibited and may violate relevant federal and state law. Data last updated on
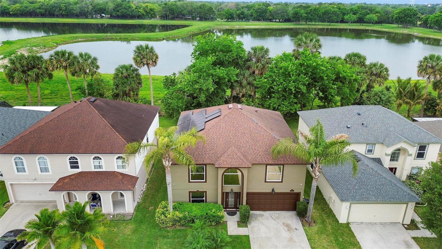
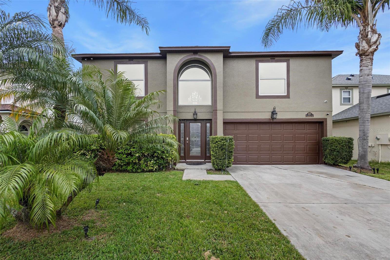
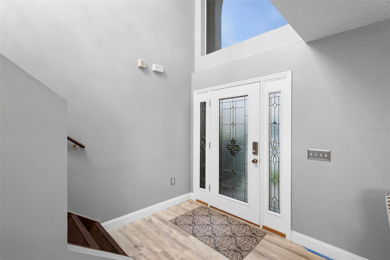
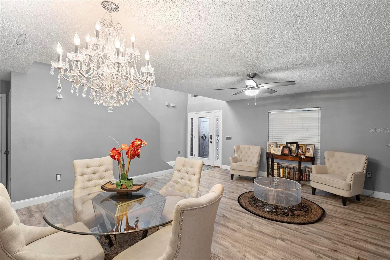
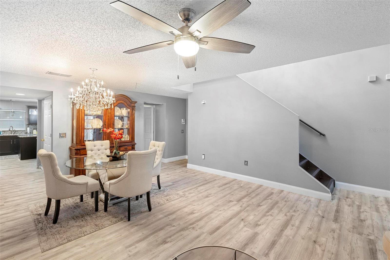
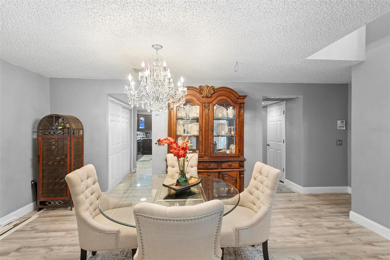
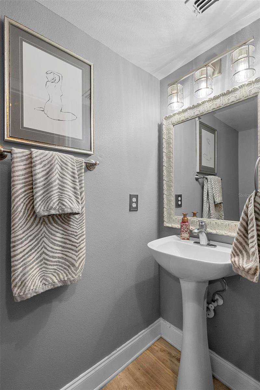
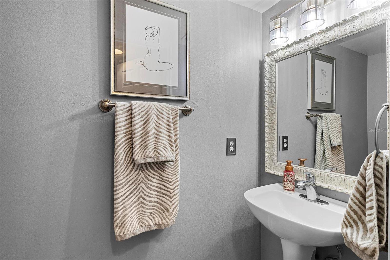
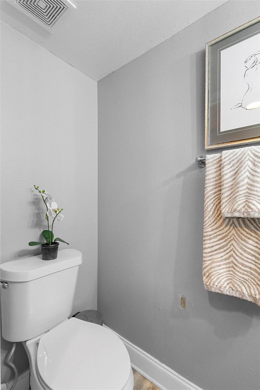
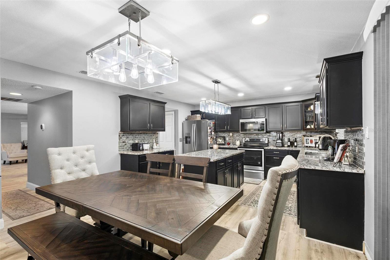
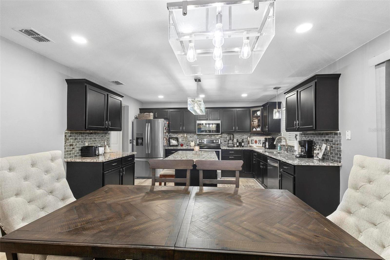
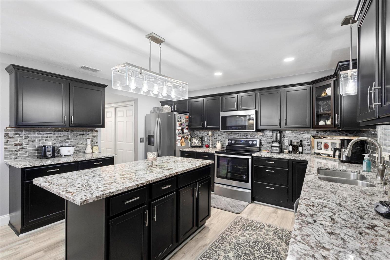
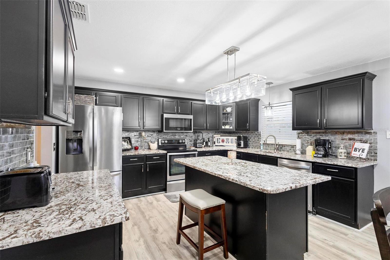
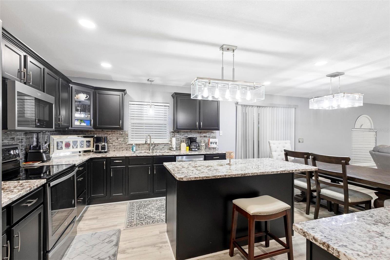
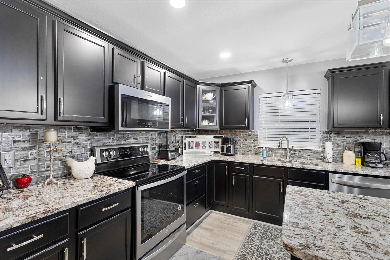
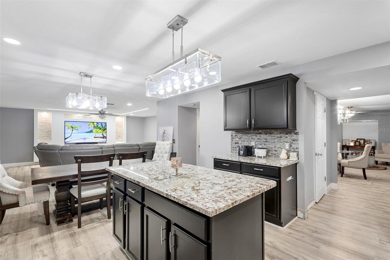
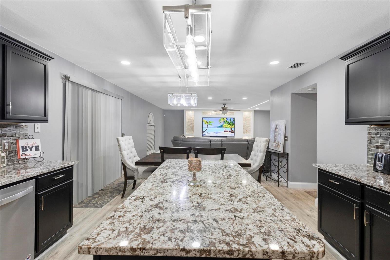
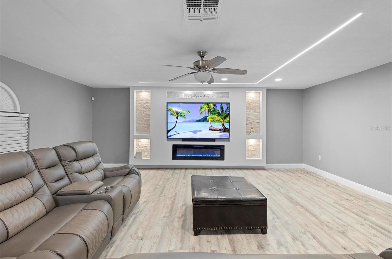
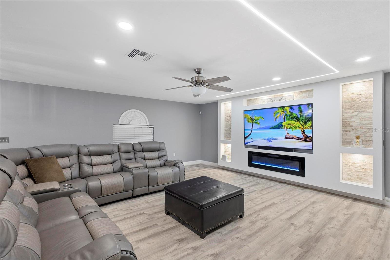
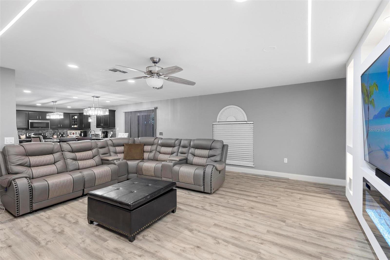
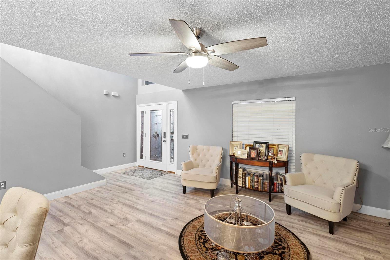
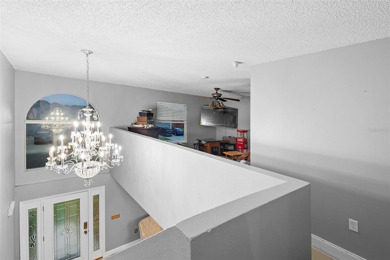
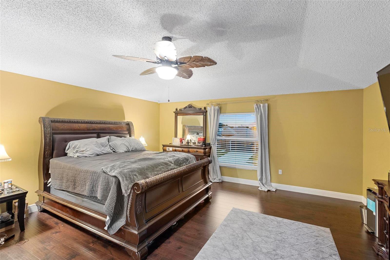
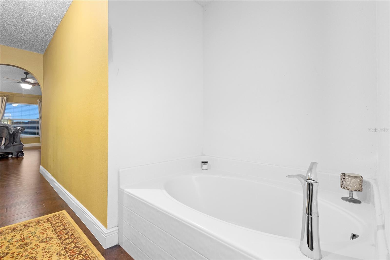
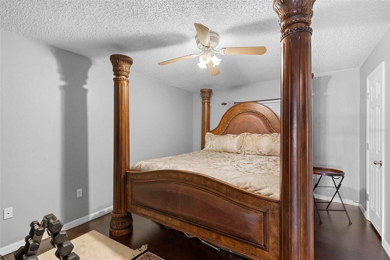
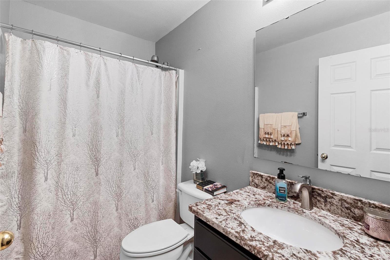
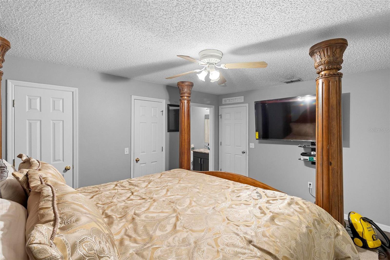
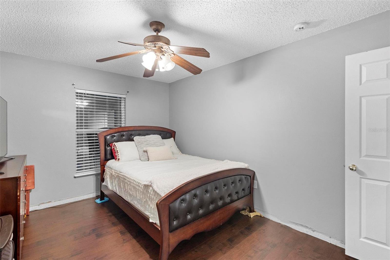
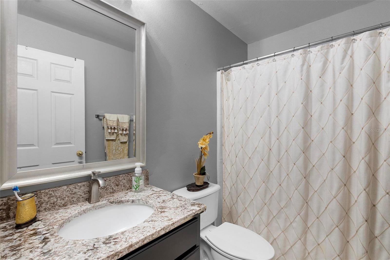
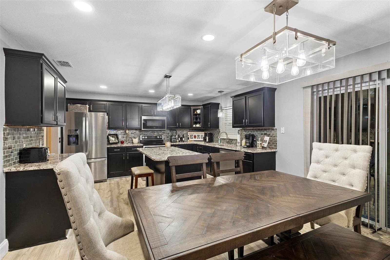
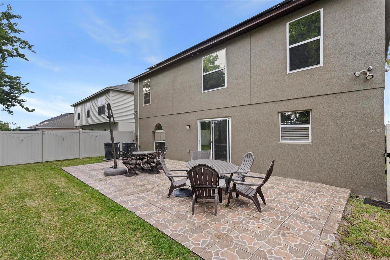
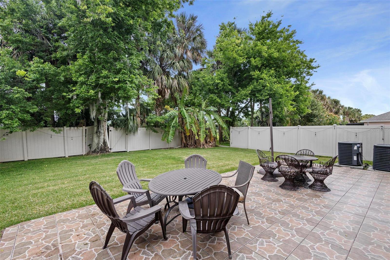
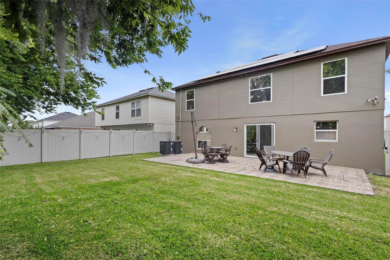
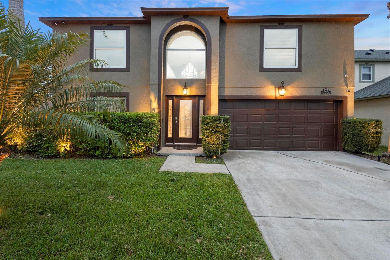
/u.realgeeks.media/belbenrealtygroup/400dpilogo.png)