482 Woodford Drive, Debary, FL 32713
- $448,000
- 3
- BD
- 2
- BA
- 2,273
- SqFt
- List Price
- $448,000
- Status
- Active
- Days on Market
- 44
- Price Change
- ▼ $1,000 1714355570
- MLS#
- V4935244
- Property Style
- Single Family
- Year Built
- 2004
- Bedrooms
- 3
- Bathrooms
- 2
- Living Area
- 2,273
- Lot Size
- 9,750
- Acres
- 0.22
- Total Acreage
- 0 to less than 1/4
- Legal Subdivision Name
- Saxon Woods Unit 03-A
- MLS Area Major
- Debary
Property Description
SPECIAL BUYER INCENTIVE: Reduced monthly payment of up to $402/month by seller paid credit! Meticulously maintained 3 bedroom, 2 bath PLUS loft/bonus room in the desirable gated community of Saxon Woods. This spacious (nearly 2,300 sq feet) home, known as the Sheffield Model, has so many upgrades including a 3 car garage, water softener system, NEW HVAC & newer water heater (1 year old). The beautiful kitchen features granite countertops, maple cabinets and stainless steel appliances. The primary suite is a generous size with walk in closets with built-ins! The ensuite has a double vanity with faux marble counters, garden tub, and large shower with a bench. All bedrooms are oversized and all closets have built-ins. The loft/bonus room upstairs is perfect space for an office, game room or playroom! The laundry room has plenty of storage with cabinets and a sink. The peaceful, very private backyard has lush landscaping with a BIG screened in lanai, tall hedges on one side, and a fence on the other along with no rear neighbors further guarantees the homes privacy. Saxon Woods has a community pool, park and is perfectly located close to I-4 and shopping. This home is a must see, schedule your private tour today! Property may be under audio or visual surveillance.
Additional Information
- Taxes
- $2250
- Minimum Lease
- 7 Months
- HOA Fee
- $277
- HOA Payment Schedule
- Quarterly
- Maintenance Includes
- Pool
- Community Features
- Gated Community - No Guard, Golf Carts OK, Playground, Pool, No Deed Restriction
- Property Description
- Two Story
- Zoning
- RESI
- Interior Layout
- Ceiling Fans(s), Primary Bedroom Main Floor, Solid Wood Cabinets, Walk-In Closet(s)
- Interior Features
- Ceiling Fans(s), Primary Bedroom Main Floor, Solid Wood Cabinets, Walk-In Closet(s)
- Floor
- Carpet, Tile
- Appliances
- Cooktop, Dishwasher, Dryer, Microwave, Refrigerator, Washer, Water Softener
- Utilities
- Public
- Heating
- Central
- Air Conditioning
- Central Air
- Exterior Construction
- Block, Stucco
- Exterior Features
- Rain Gutters, Sidewalk
- Roof
- Shingle
- Foundation
- Slab
- Pool
- Community
- Garage Carport
- 3 Car Garage
- Garage Spaces
- 3
- Elementary School
- Manatee Cove Elem
- Middle School
- River Springs Middle School
- High School
- University High School-VOL
- Pets
- Allowed
- Flood Zone Code
- X
- Parcel ID
- 8023-14-00-0720
- Legal Description
- LOT 72 SAXON WOODS UNIT III-A MB 49 PGS 112-121 INC PER OR 5224 PG 0765 PER OR 5494 PG 2846 PER OR 5704 PG 3476 PER OR 6565 PG 4933 PER OR 6719 PG 0582 PER OR 7341 PGS 2073-2074
Mortgage Calculator
Listing courtesy of LIVELY REAL ESTATE.
StellarMLS is the source of this information via Internet Data Exchange Program. All listing information is deemed reliable but not guaranteed and should be independently verified through personal inspection by appropriate professionals. Listings displayed on this website may be subject to prior sale or removal from sale. Availability of any listing should always be independently verified. Listing information is provided for consumer personal, non-commercial use, solely to identify potential properties for potential purchase. All other use is strictly prohibited and may violate relevant federal and state law. Data last updated on








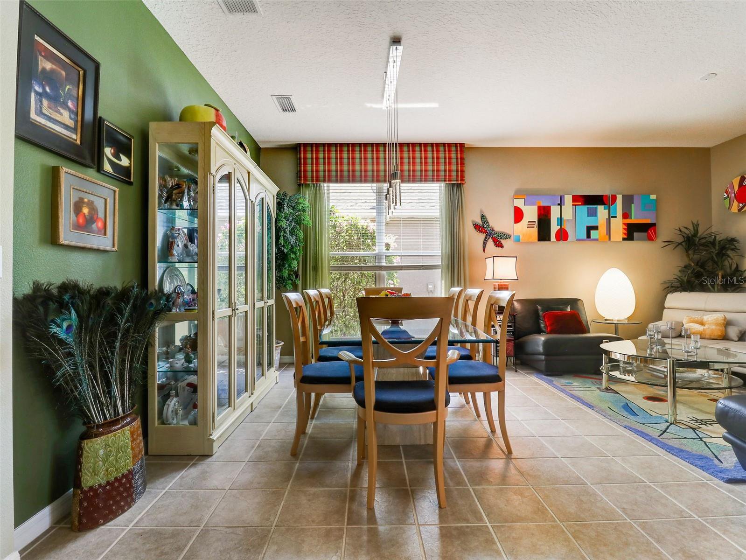
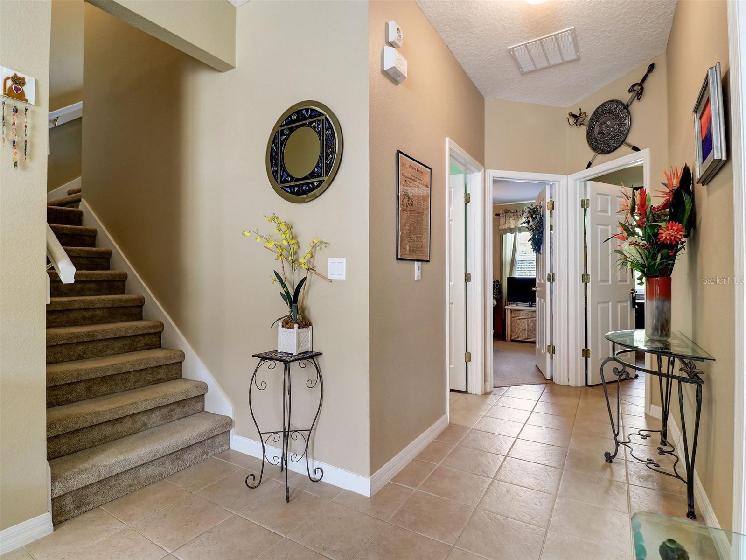
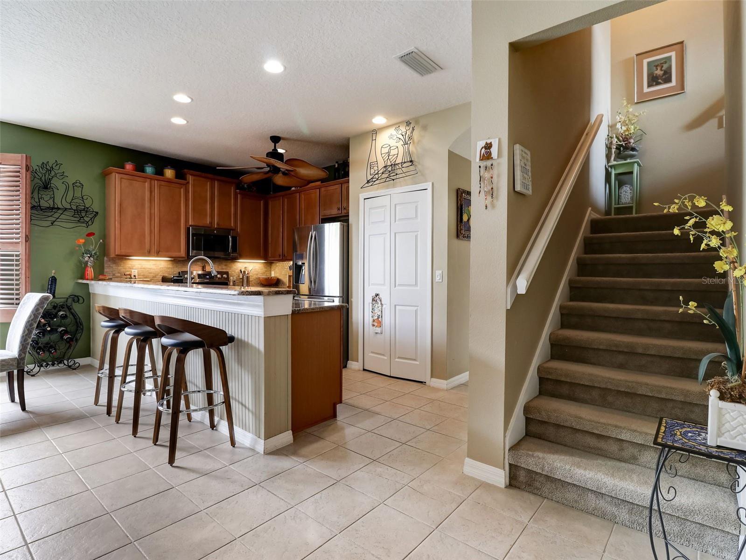





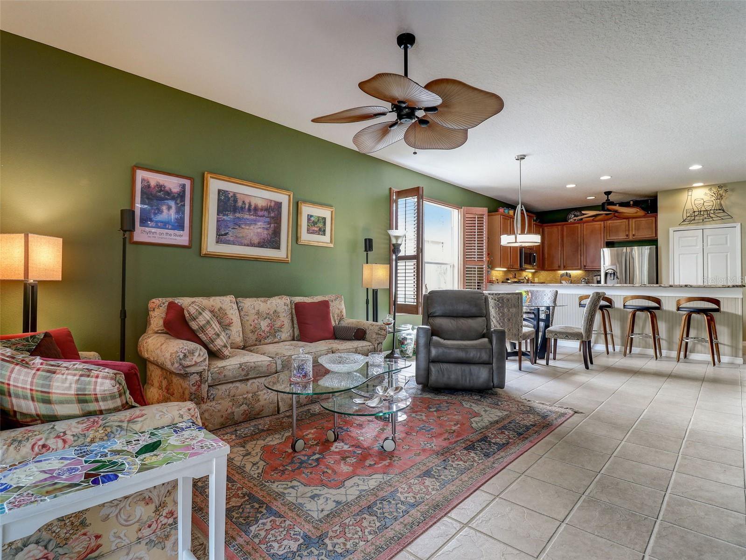

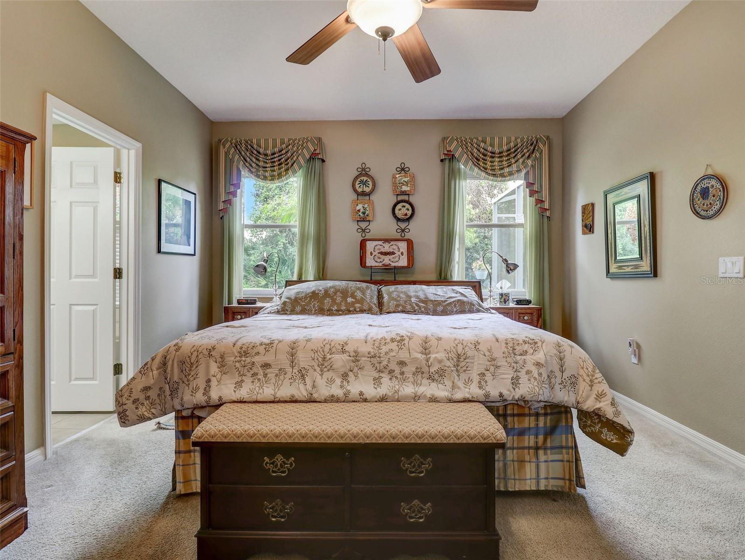








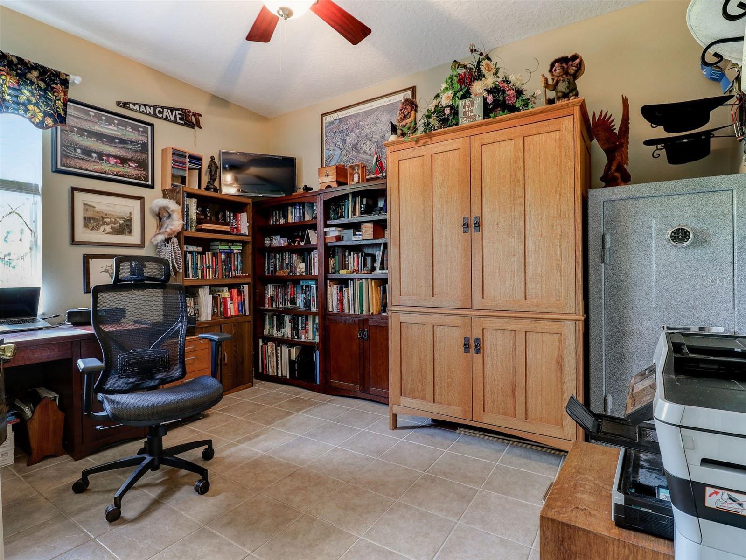






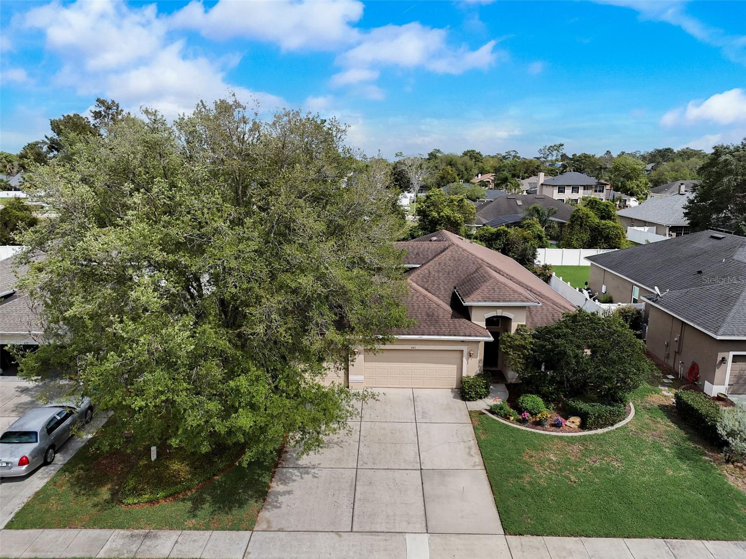

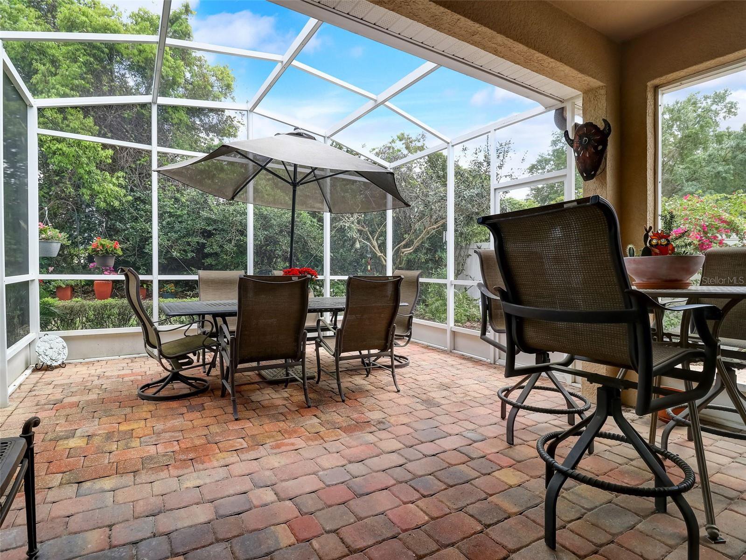








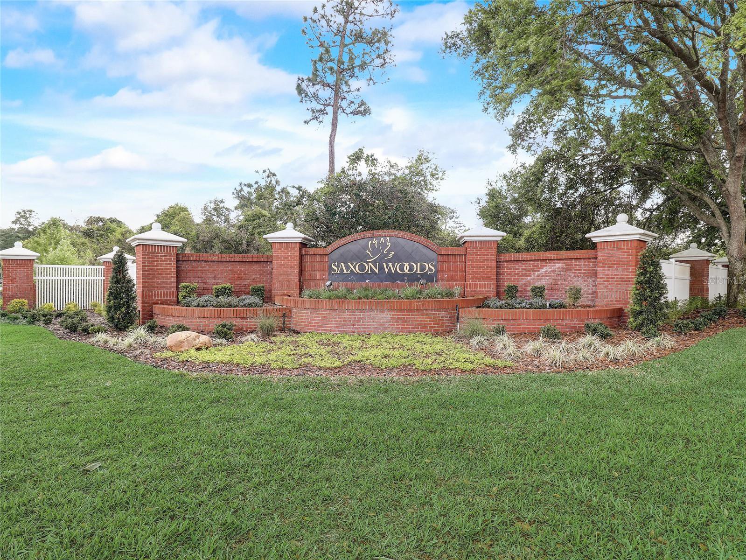


/u.realgeeks.media/belbenrealtygroup/400dpilogo.png)