645 Hearthglen Boulevard, Winter Garden, FL 34787
- $494,900
- 4
- BD
- 2
- BA
- 1,919
- SqFt
- List Price
- $494,900
- Status
- Active
- Days on Market
- 59
- Price Change
- ▼ $5,000 1713211226
- MLS#
- V4935083
- Property Style
- Single Family
- Architectural Style
- Traditional
- Year Built
- 2005
- Bedrooms
- 4
- Bathrooms
- 2
- Living Area
- 1,919
- Lot Size
- 10,476
- Acres
- 0.24
- Total Acreage
- 0 to less than 1/4
- Legal Subdivision Name
- Oakglen Estates
- MLS Area Major
- Winter Garden/Oakland
Property Description
Welcome to your new home at 645 Hearthglen Blvd in Winter Garden! This 4-bedroom, 2-bathroom home shines with fresh updates, including a new roof and exterior paint. Inside, you’ll find a spacious, open layout with luxury vinyl floors and granite countertops, making the space both stylish and durable. The heart of the home is the kitchen, boasting a convenient island and sleek stainless steel appliances, perfect for cooking and gathering with loved ones. The primary bedroom is a private retreat, situated on the opposite side of the house from the other bedrooms. It includes an en-suite bathroom, complete with a large soaking tub for relaxing baths. With bright, open rooms, the house feels welcoming and airy. Each of the four bedrooms offers comfort, and the primary bathroom is especially spacious. There's also a 2-car garage, providing lots of room for parking and storage. Located on a corner lot, this home enjoys a great location near Winter Garden’s historic downtown and the scenic Lake Apopka. It’s ideal for anyone seeking a modern and private living space in a friendly neighborhood. Come and see why 645 Hearthglen Blvd could be the perfect place for your new start!
Additional Information
- Taxes
- $5456
- HOA Fee
- $400
- HOA Payment Schedule
- Semi-Annually
- Location
- Paved
- Community Features
- No Deed Restriction
- Property Description
- One Story
- Zoning
- R-1
- Interior Layout
- High Ceilings, Living Room/Dining Room Combo, Primary Bedroom Main Floor, Solid Surface Counters, Split Bedroom, Walk-In Closet(s), Window Treatments
- Interior Features
- High Ceilings, Living Room/Dining Room Combo, Primary Bedroom Main Floor, Solid Surface Counters, Split Bedroom, Walk-In Closet(s), Window Treatments
- Floor
- Luxury Vinyl, Tile
- Appliances
- Dishwasher, Range, Refrigerator
- Utilities
- Public
- Heating
- Electric
- Air Conditioning
- Central Air
- Exterior Construction
- Block, Stucco
- Exterior Features
- Sidewalk
- Roof
- Shingle
- Foundation
- Slab
- Pool
- No Pool
- Garage Carport
- 2 Car Garage
- Garage Spaces
- 2
- Pets
- Allowed
- Flood Zone Code
- x
- Parcel ID
- 14-22-27-5793-00-210
- Legal Description
- OAKGLEN ESTATES 57/123 LOT 21
Mortgage Calculator
Listing courtesy of GLORY INTL. REAL ESTATE CO.
StellarMLS is the source of this information via Internet Data Exchange Program. All listing information is deemed reliable but not guaranteed and should be independently verified through personal inspection by appropriate professionals. Listings displayed on this website may be subject to prior sale or removal from sale. Availability of any listing should always be independently verified. Listing information is provided for consumer personal, non-commercial use, solely to identify potential properties for potential purchase. All other use is strictly prohibited and may violate relevant federal and state law. Data last updated on




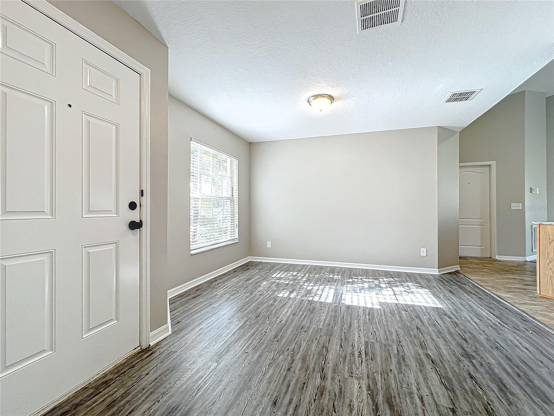

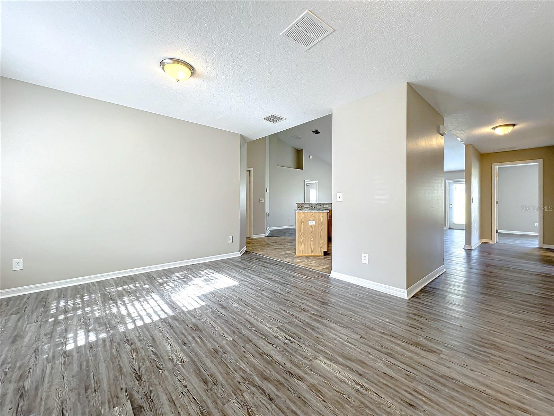



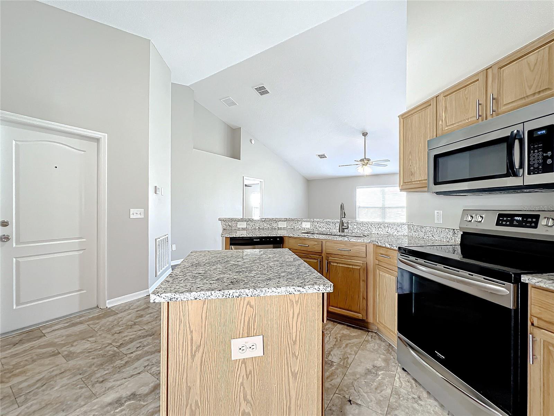


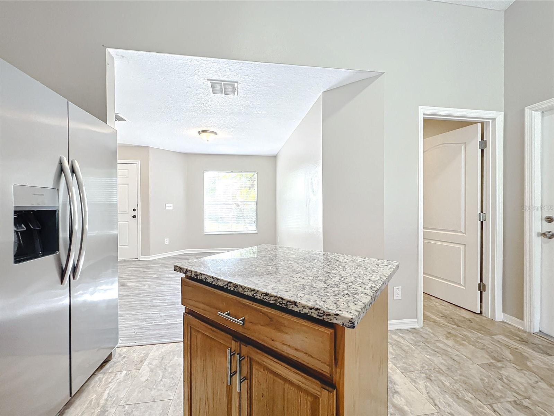


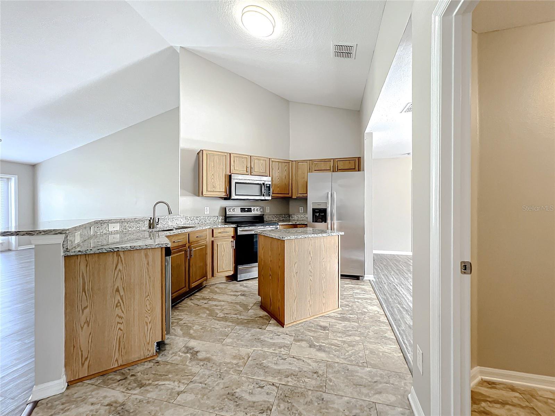
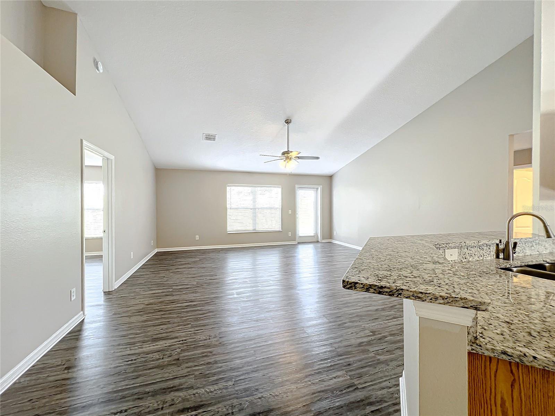

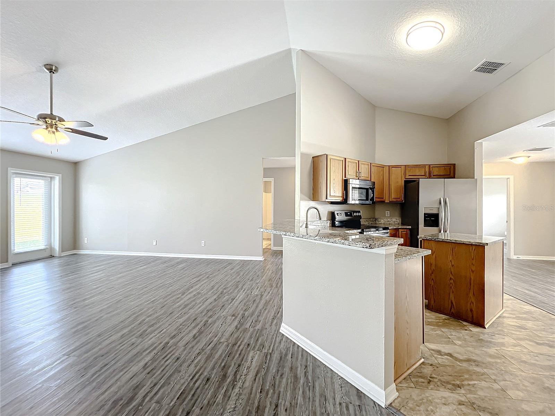





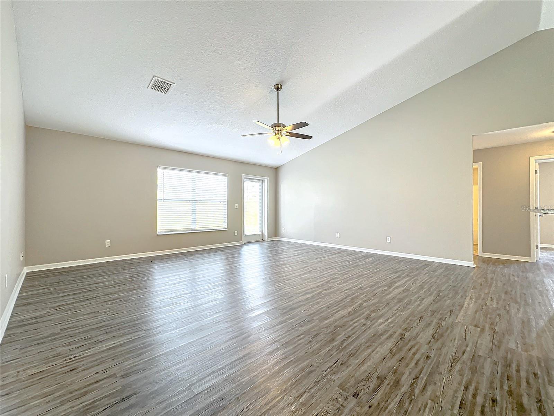







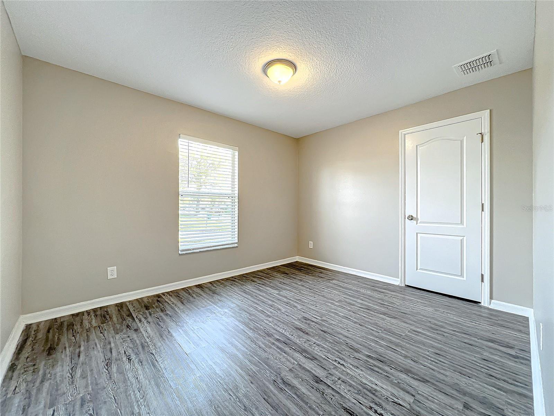


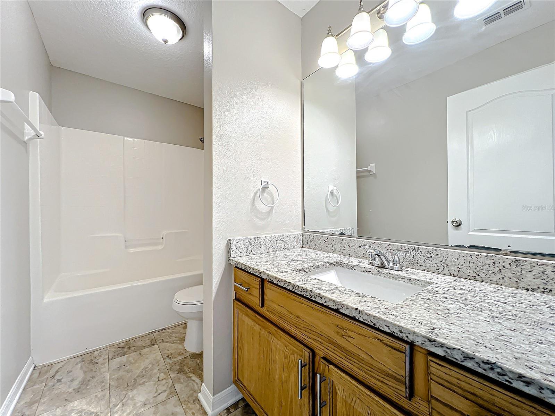

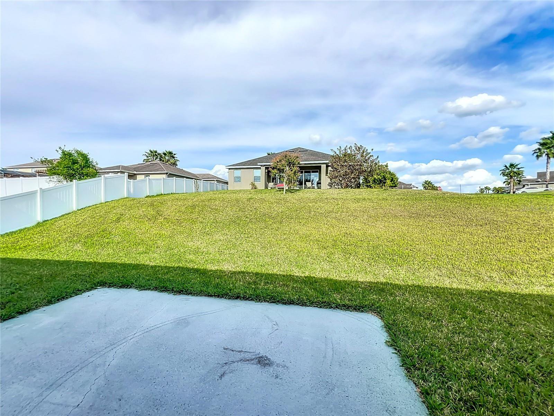






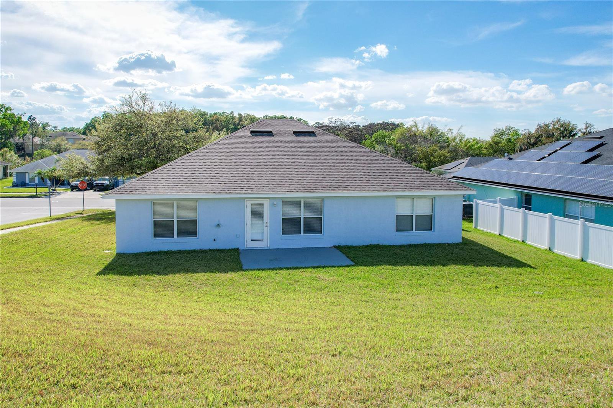


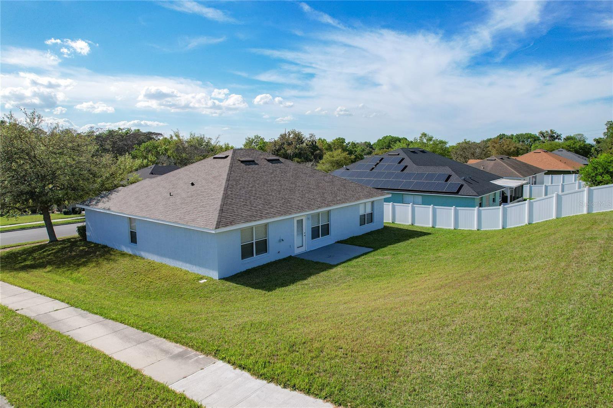

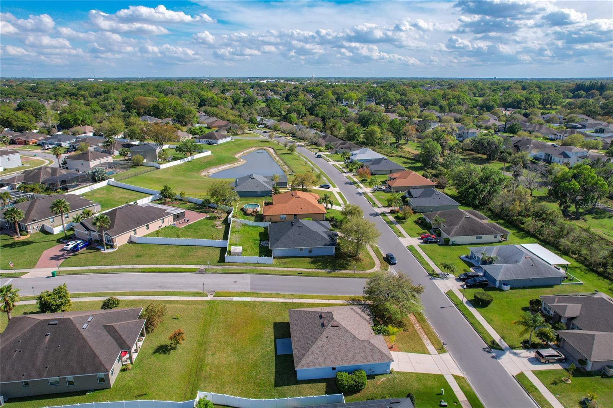



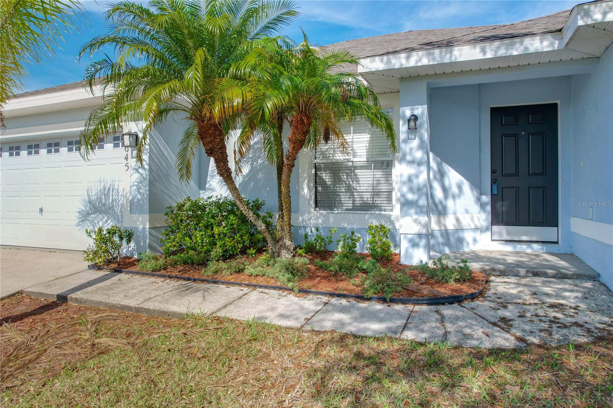

/u.realgeeks.media/belbenrealtygroup/400dpilogo.png)