208 Ridgeway Boulevard, Deland, FL 32724
- $379,900
- 3
- BD
- 2
- BA
- 1,663
- SqFt
- List Price
- $379,900
- Status
- Active
- Days on Market
- 97
- Price Change
- ▲ $900 1709972553
- MLS#
- V4934221
- Property Style
- Single Family
- Architectural Style
- Contemporary
- Year Built
- 2004
- Bedrooms
- 3
- Bathrooms
- 2
- Living Area
- 1,663
- Lot Size
- 7,800
- Acres
- 0.18
- Total Acreage
- 0 to less than 1/4
- Legal Subdivision Name
- Victoria Park Southwest Increment
- MLS Area Major
- Deland
Property Description
Deland: Victoria Park stunning home overlooking the 2nd hole of one of the top rated Golf Courses in the state of FLORIDA by GOLF MAGAZINE! This home is so well maintained with a NEW ROOF in 2023 it LOOKS new and the views are incredible, the rear of home features an almost 800 sq screened patio with views that are a rare find! The kitchen will WOW you from 42 inch upgraded real wood cabinets, granite countertops and TOP of the line stainless appliances you can't ask for anything better. AC NEW in 6/2022 & New Dishwasher February 2024. Master bedroom suite is an oasis with decorative tray ceiling and french doors that take you out to the supersized porch. The master bath feels like a spa with double sinks, jetted tub to relax those tired muscles and a separate shower. The family room is spacious and has an open family room/kitchen combo with a gas fireplace to get COZZY!! Plus Irrigation system, Volume ceilings and decorative TRAY ceiling in Kitchen and Master Bedroom. This community features a "Resort" type living environment: Tennis courts, resort style pools, club house, Gym and walking trails throughout the community PLUS wonderful restaurant in the community. Best of ALL I-4 is 1.9 miles away easy access to Orlando! The cameras in the home DO NOT CONVEY Refrigerator, washer and dryer DO NOT CONVEY.
Additional Information
- Taxes
- $2568
- Minimum Lease
- No Minimum
- HOA Fee
- $553
- HOA Payment Schedule
- Quarterly
- Maintenance Includes
- Cable TV, Common Area Taxes, Pool, Internet, Management, Pool, Recreational Facilities
- Location
- City Limits
- Community Features
- Clubhouse, Golf Carts OK, Irrigation-Reclaimed Water, Playground, Pool, Sidewalks, Tennis Courts, No Deed Restriction
- Property Description
- One Story
- Zoning
- R
- Interior Layout
- Ceiling Fans(s), Solid Surface Counters, Solid Wood Cabinets, Split Bedroom, Walk-In Closet(s)
- Interior Features
- Ceiling Fans(s), Solid Surface Counters, Solid Wood Cabinets, Split Bedroom, Walk-In Closet(s)
- Floor
- Carpet, Ceramic Tile
- Appliances
- Dishwasher, Gas Water Heater, Microwave, Range, Refrigerator
- Utilities
- BB/HS Internet Available, Cable Available
- Heating
- Central
- Air Conditioning
- Central Air
- Fireplace Description
- Gas
- Exterior Construction
- Block
- Exterior Features
- Irrigation System, Lighting, Sidewalk, Sliding Doors
- Roof
- Shingle
- Foundation
- Slab
- Pool
- Community
- Garage Carport
- 2 Car Garage
- Garage Spaces
- 2
- Fences
- Fenced
- Pets
- Allowed
- Flood Zone Code
- x
- Parcel ID
- 703502010840
- Legal Description
- LOT 84 VICTORIA PARK SOUTHWEST INCREMENT ONE MB 48 PGS 54-57 INC PER OR 4660 PG 3274 PER OR 5311 PG 0117 PER OR 6595 PG 2996 PER OR 6635 PG 0151 PER OR 7627 PGS 1195-1196
Mortgage Calculator
Listing courtesy of APARO-GRIFFIN PROPERTIES INC.
StellarMLS is the source of this information via Internet Data Exchange Program. All listing information is deemed reliable but not guaranteed and should be independently verified through personal inspection by appropriate professionals. Listings displayed on this website may be subject to prior sale or removal from sale. Availability of any listing should always be independently verified. Listing information is provided for consumer personal, non-commercial use, solely to identify potential properties for potential purchase. All other use is strictly prohibited and may violate relevant federal and state law. Data last updated on


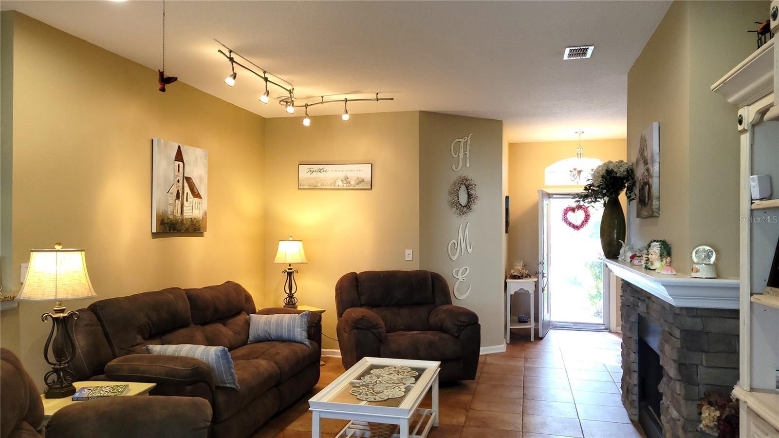



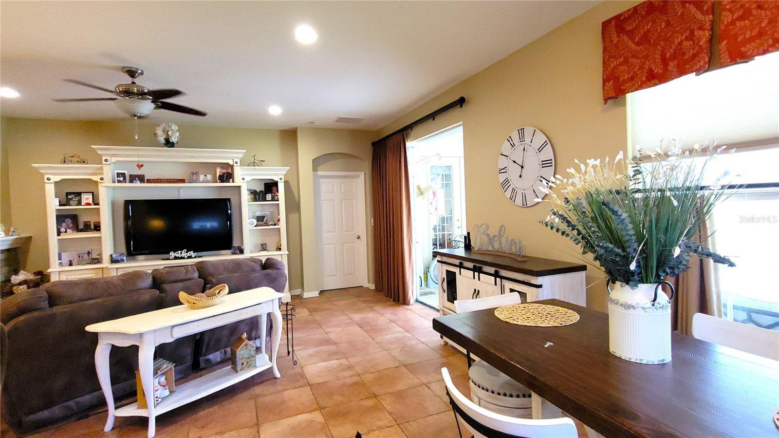







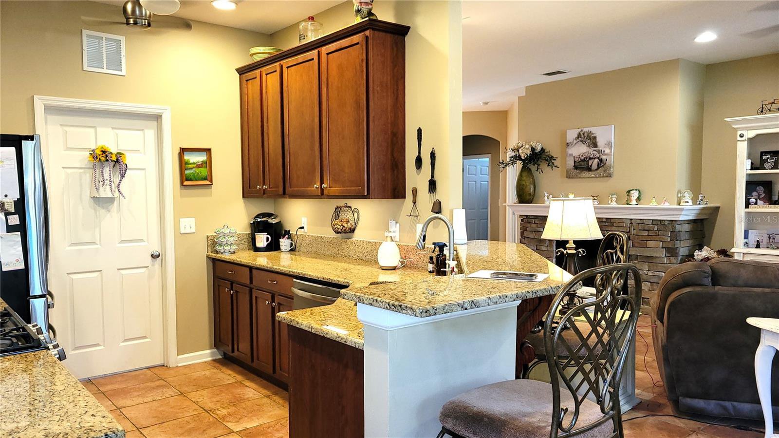



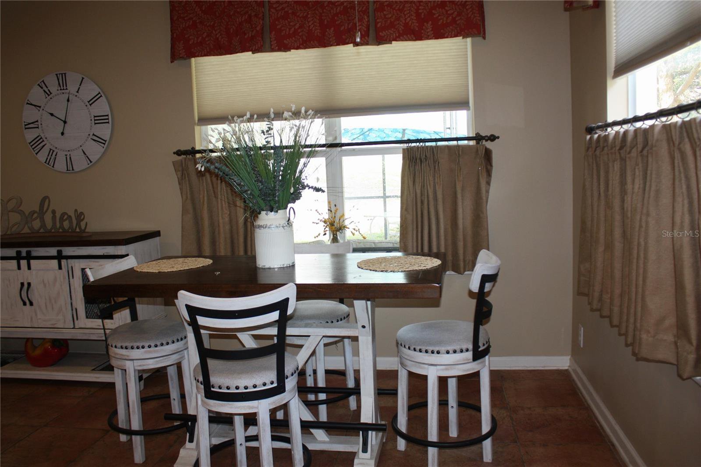



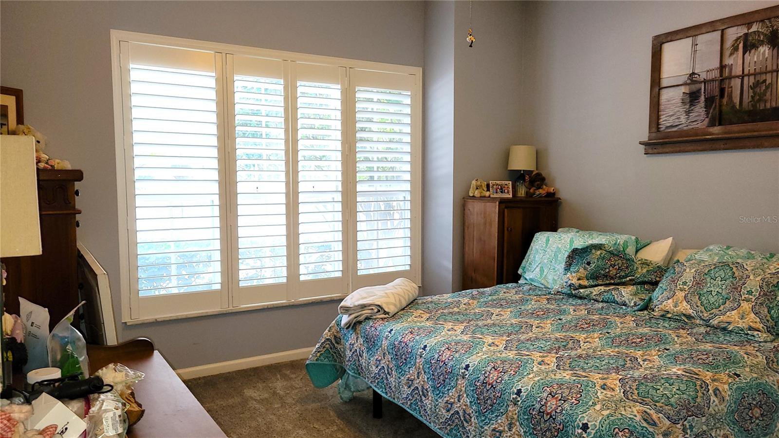


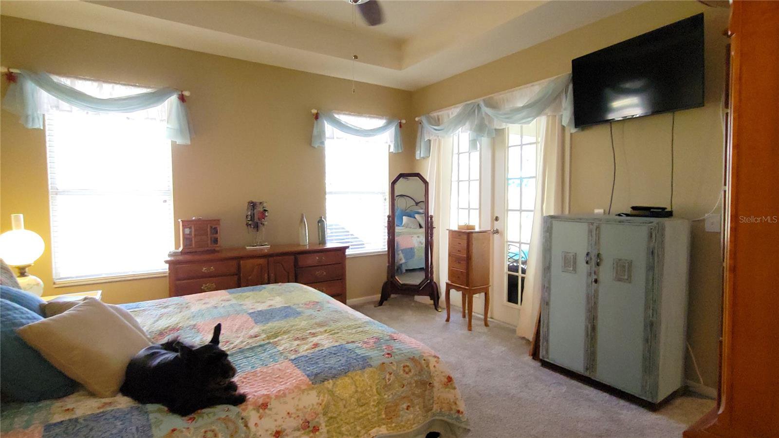

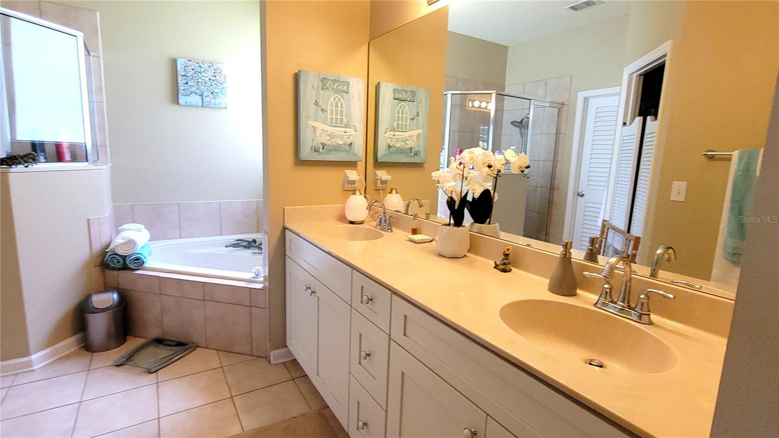


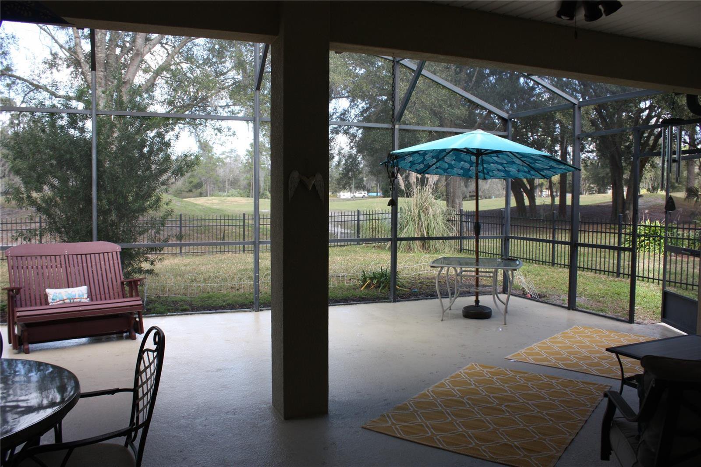



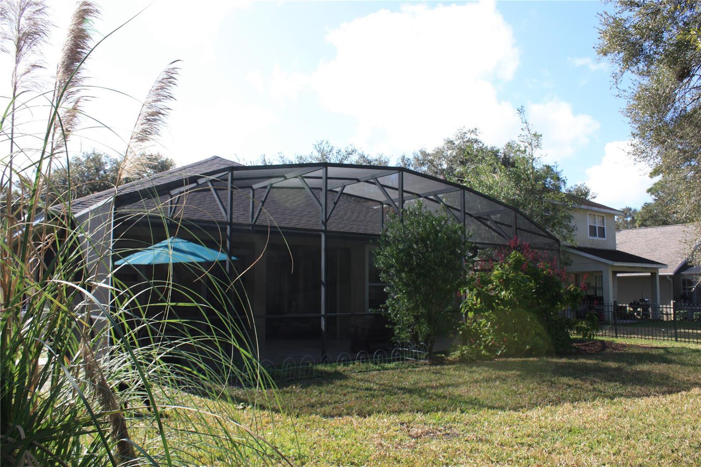





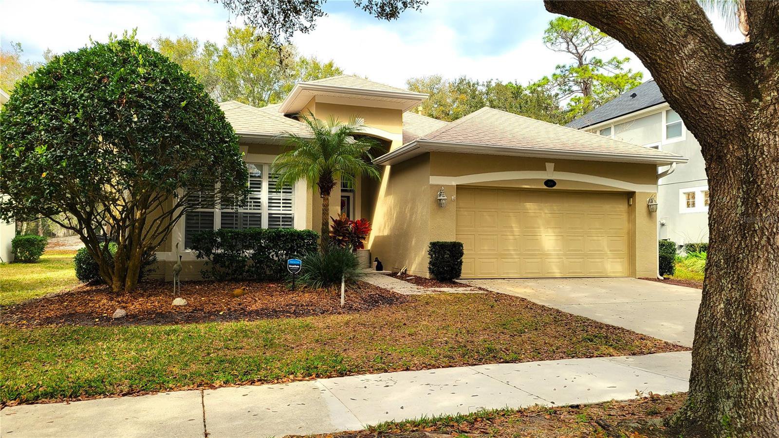

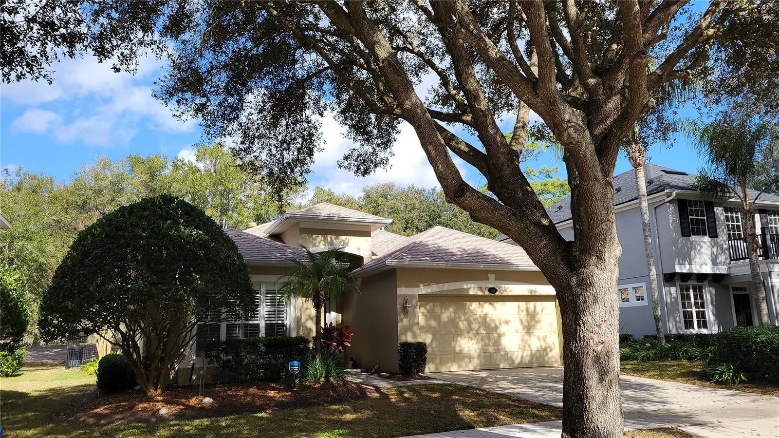
/u.realgeeks.media/belbenrealtygroup/400dpilogo.png)