1659 Victoria Gardens Drive, Deland, FL 32724
- $464,900
- 2
- BD
- 2
- BA
- 1,928
- SqFt
- List Price
- $464,900
- Status
- Pending
- Days on Market
- 108
- Price Change
- ▼ $10,100 1712970795
- MLS#
- V4934030
- Property Style
- Single Family
- Architectural Style
- Contemporary, Florida
- Year Built
- 2015
- Bedrooms
- 2
- Bathrooms
- 2
- Living Area
- 1,928
- Lot Size
- 5,880
- Acres
- 0.14
- Total Acreage
- 0 to less than 1/4
- Legal Subdivision Name
- Victoria Park Increment 5
- MLS Area Major
- Deland
Property Description
Under contract-accepting backup offers. **MAKE OFFER** WATERVIEW home, LILY MODEL in the GATED 55+ community of Victoria Gardens. This beautiful move in ready 2 bedroom 2 bathroom home with office is perfect for you! The spacious entry way has a tray ceiling and the house features easy to maintain Tile in the living areas and crown molding. The Living room also features a Tray ceiling with recessed lighting and Triple sliding doors allow for plenty of natural light to enter the home. You will LOVE Private backyard and the pond views! The Dining area is spacious and has an easy flow to the kitchen. The Open kitchen makes cooking easy! It boasts a Large center Island with bar stool seating, custom tile backsplash, upgraded stainless steel appliances-including a gas range, soft close 42" cabinets, quartz countertops, under cabinet lighting and a walk in pantry. The Office/Den can be used to work from home or make into a cozy reading room. The home features double Master bedrooms. The Larger one boasts crown molding, upgraded carpet and private En Suite bathroom. The bathroom has double vanities and walk in shower with upgraded "rain shower" fixtures and an oversized walk in closet with shelving that is great for organization! The 2nd Master has a ceiling fan and walk in closet and a private bathroom. The bathroom also has door access from the hallway for guests. The Large Inside laundry room makes doing chores easy and so much space for your cleaning supplies. The backyard and porch allows for Florida living at its best! The Extended Rear Patio will hold all your outdoor living furniture and grill and there is an internet/TV cable outlet so you don't have to miss any games while grilling outside! This Gated community offers a Clubhouse, Fitness center, Pool, hot tub, Tennis Courts, walking trails, and Restaurant. The HOA Fee includes Cable TV, Internet, Maintenance Grounds, on site Manager, Pest Control, Security and Recreation Facilities. Don't wait! Make your private appointment today to see all this home has to offer you!
Additional Information
- Taxes
- $4566
- HOA Fee
- $1,508
- HOA Payment Schedule
- Quarterly
- Maintenance Includes
- Cable TV, Common Area Taxes, Pool, Internet, Maintenance Grounds, Management, Private Road, Recreational Facilities, Trash
- Location
- City Limits, Landscaped, Level, Sidewalk, Paved
- Community Features
- Clubhouse, Deed Restrictions, Fitness Center, Gated Community - Guard, Golf Carts OK, Irrigation-Reclaimed Water, No Truck/RV/Motorcycle Parking, Park, Pool, Restaurant, Sidewalks, Tennis Courts, Maintenance Free
- Property Description
- One Story
- Zoning
- RES
- Interior Layout
- Ceiling Fans(s), Crown Molding, Eat-in Kitchen, High Ceilings, In Wall Pest System, Living Room/Dining Room Combo, Open Floorplan, Pest Guard System, Primary Bedroom Main Floor, Solid Surface Counters, Solid Wood Cabinets, Stone Counters, Thermostat, Tray Ceiling(s), Walk-In Closet(s)
- Interior Features
- Ceiling Fans(s), Crown Molding, Eat-in Kitchen, High Ceilings, In Wall Pest System, Living Room/Dining Room Combo, Open Floorplan, Pest Guard System, Primary Bedroom Main Floor, Solid Surface Counters, Solid Wood Cabinets, Stone Counters, Thermostat, Tray Ceiling(s), Walk-In Closet(s)
- Floor
- Carpet, Ceramic Tile, Luxury Vinyl
- Appliances
- Dishwasher, Microwave, Range, Refrigerator
- Utilities
- BB/HS Internet Available, Cable Connected, Electricity Connected, Fire Hydrant, Natural Gas Available, Natural Gas Connected, Public, Sprinkler Recycled, Underground Utilities
- Heating
- Central
- Air Conditioning
- Central Air
- Exterior Construction
- Block, Stucco
- Exterior Features
- Irrigation System, Rain Gutters, Sidewalk, Sliding Doors
- Roof
- Shingle
- Foundation
- Slab
- Pool
- Community
- Garage Carport
- 2 Car Garage
- Garage Spaces
- 2
- Garage Dimensions
- 19X24
- Elementary School
- Freedom Elem
- Middle School
- Deland Middle
- High School
- Deland High
- Housing for Older Persons
- Yes
- Water View
- Pond
- Water Frontage
- Pond
- Pets
- Allowed
- Flood Zone Code
- X
- Parcel ID
- 7663252
- Legal Description
- 25 17 30 LOT 31 VICTORIA PARK INCREMENT 5 NORTHEAST MB 56 PGS 105-108 PER OR 7149 PG 2293
Mortgage Calculator
Listing courtesy of BEE REALTY CORP.
StellarMLS is the source of this information via Internet Data Exchange Program. All listing information is deemed reliable but not guaranteed and should be independently verified through personal inspection by appropriate professionals. Listings displayed on this website may be subject to prior sale or removal from sale. Availability of any listing should always be independently verified. Listing information is provided for consumer personal, non-commercial use, solely to identify potential properties for potential purchase. All other use is strictly prohibited and may violate relevant federal and state law. Data last updated on


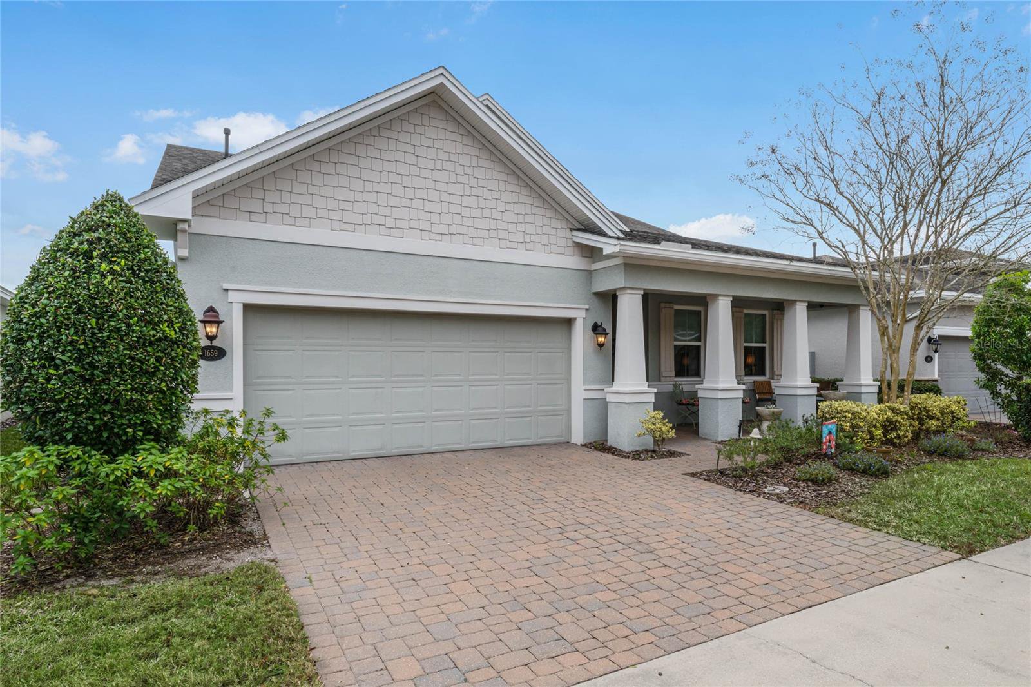

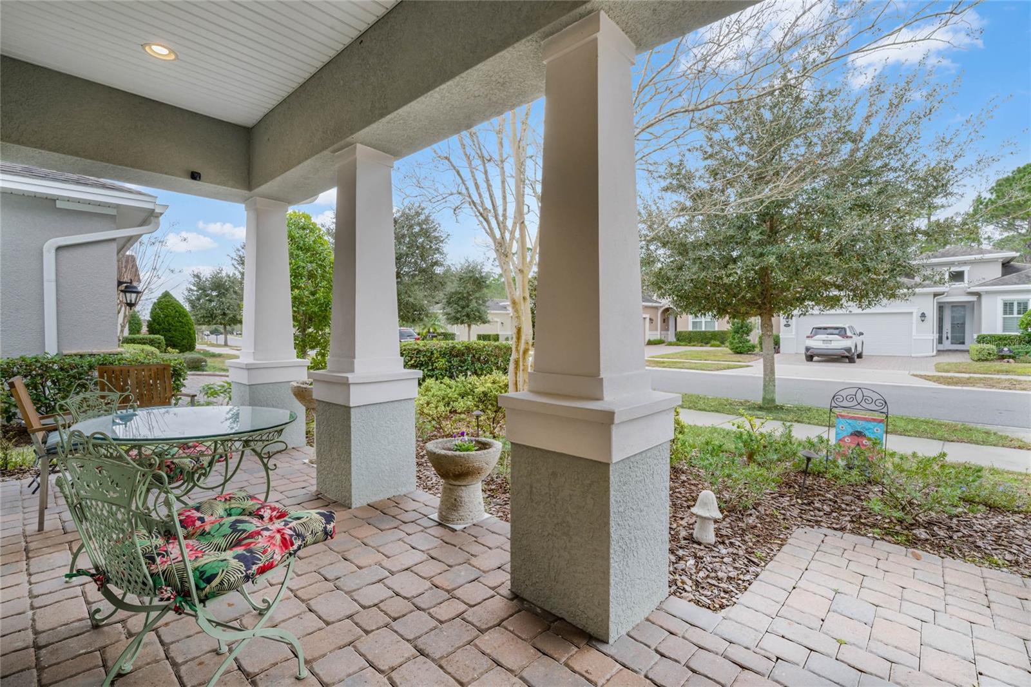












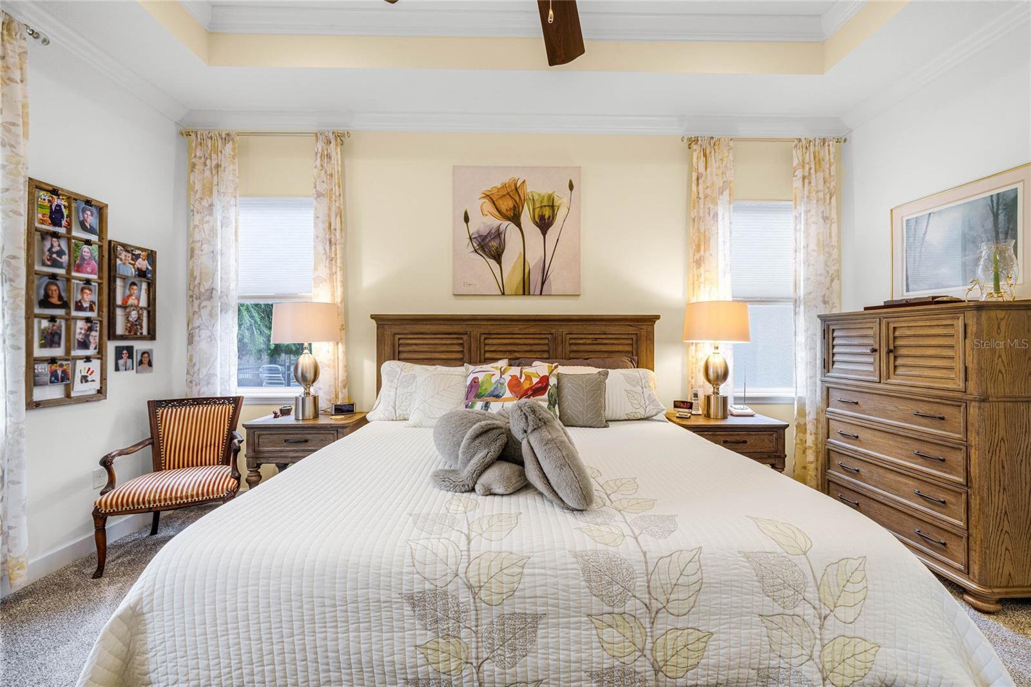
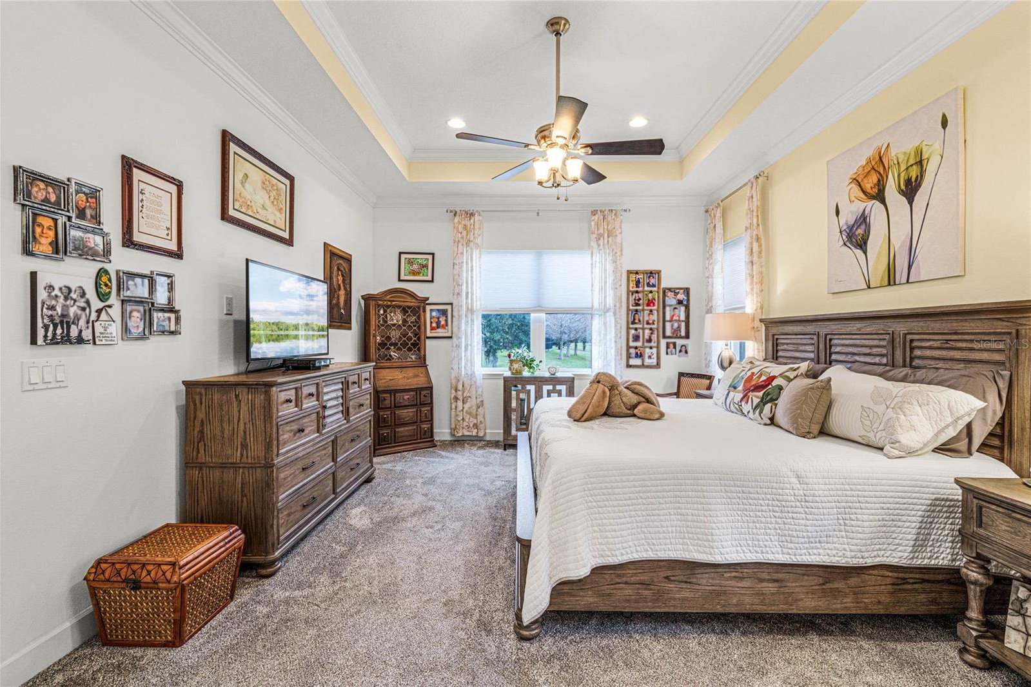


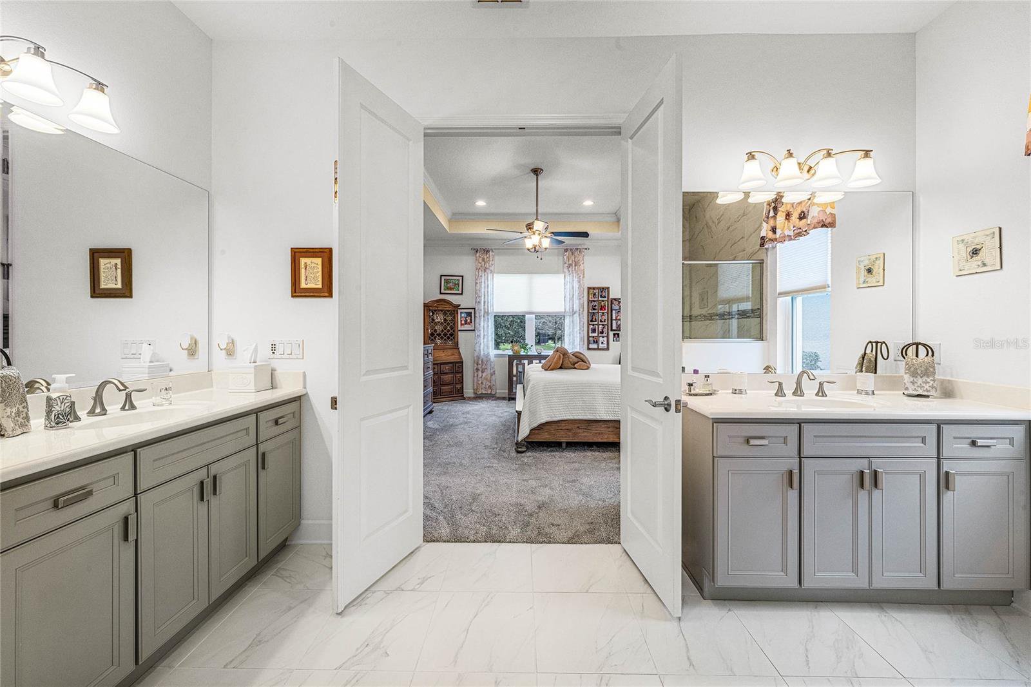















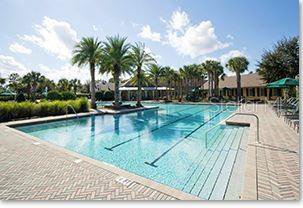

/u.realgeeks.media/belbenrealtygroup/400dpilogo.png)