402 Sunnyhurst Place, Deland, FL 32724
- $375,000
- 3
- BD
- 2.5
- BA
- 1,637
- SqFt
- List Price
- $375,000
- Status
- Active
- Days on Market
- 197
- MLS#
- V4932811
- Property Style
- Townhouse
- Architectural Style
- Contemporary
- Year Built
- 2005
- Bedrooms
- 3
- Bathrooms
- 2.5
- Baths Half
- 1
- Living Area
- 1,637
- Lot Size
- 3,000
- Acres
- 0.07
- Total Acreage
- 0 to less than 1/4
- Building Name
- Na
- Legal Subdivision Name
- Victoria Park Increment 02 Se
- MLS Area Major
- Deland
Property Description
Beautiful Victoria Park offers all-inclusive living with restaurants, shops, medical facilities, and a bank. Townhouse living at its best. This townhouse sits within blocks from the beautiful pool, tennis courts, and pickleball courts. Lovely trails to walk or ride your bike, or just sit on a bench and enjoy the lake view. This townhouse offers three bedrooms, two and half baths, with the master bedroom on the main floor. High ceilings in the living/dining areas with two extra high windows give a bright and an airy feel. Remote controls operate the shades in the upper windows. Granite countertops enhance the quality feel of the kitchen and breakfast bar. An open covered patio leads to the two-car garage which is accessed through the alley behind the townhouse. Extra parking is provided on the street in front. The roof was replaced by the HOA within the past couple years. The HOA fee includes exterior maintenance, public grounds maintenance, cable and internet, and exterior pest control, along with access to the amenities provided. The seller is offering the townhouse furnished.
Additional Information
- Taxes
- $531
- Minimum Lease
- 7 Months
- Hoa Fee
- $1,333
- HOA Payment Schedule
- Quarterly
- Maintenance Includes
- Cable TV, Pool, Internet, Maintenance Structure, Maintenance Grounds, Pest Control, Pool
- Location
- Level, Sidewalk, Paved
- Community Features
- Community Mailbox, Deed Restrictions, Fitness Center, Lake, Park, Playground, Pool, Restaurant, Sidewalks, Tennis Courts
- Property Description
- Two Story
- Zoning
- RES
- Interior Layout
- Ceiling Fans(s), High Ceilings, Master Bedroom Main Floor, Split Bedroom, Stone Counters, Walk-In Closet(s), Window Treatments
- Interior Features
- Ceiling Fans(s), High Ceilings, Master Bedroom Main Floor, Split Bedroom, Stone Counters, Walk-In Closet(s), Window Treatments
- Floor
- Carpet, Tile
- Appliances
- Dishwasher, Dryer, Gas Water Heater, Microwave, Range, Refrigerator, Washer
- Utilities
- Cable Connected, Electricity Connected, Natural Gas Connected, Public, Sewer Connected, Street Lights, Water Connected
- Heating
- Central, Natural Gas
- Air Conditioning
- Central Air
- Exterior Construction
- Block, Stucco
- Exterior Features
- Sidewalk
- Roof
- Shingle
- Foundation
- Slab
- Pool
- Community
- Garage Carport
- 2 Car Garage
- Garage Spaces
- 2
- Garage Features
- Alley Access, Curb Parking, Garage Door Opener
- Fences
- Fenced, Vinyl
- Pets
- Allowed
- Flood Zone Code
- X
- Parcel ID
- 6542431
- Legal Description
- LOT 814 VICTORIA PARK INCREMENT TWO SOUTHEAST TRACT E REPLAT MB 52 PGS 102-103 INC PER OR 5698 PGS 0249-0250 PER OR 5716 PGS 1048-1049 PER OR 6622 PG 4733 PER OR 6669 PGS 0544-0545
Mortgage Calculator
Listing courtesy of RB REALTY INC.
StellarMLS is the source of this information via Internet Data Exchange Program. All listing information is deemed reliable but not guaranteed and should be independently verified through personal inspection by appropriate professionals. Listings displayed on this website may be subject to prior sale or removal from sale. Availability of any listing should always be independently verified. Listing information is provided for consumer personal, non-commercial use, solely to identify potential properties for potential purchase. All other use is strictly prohibited and may violate relevant federal and state law. Data last updated on
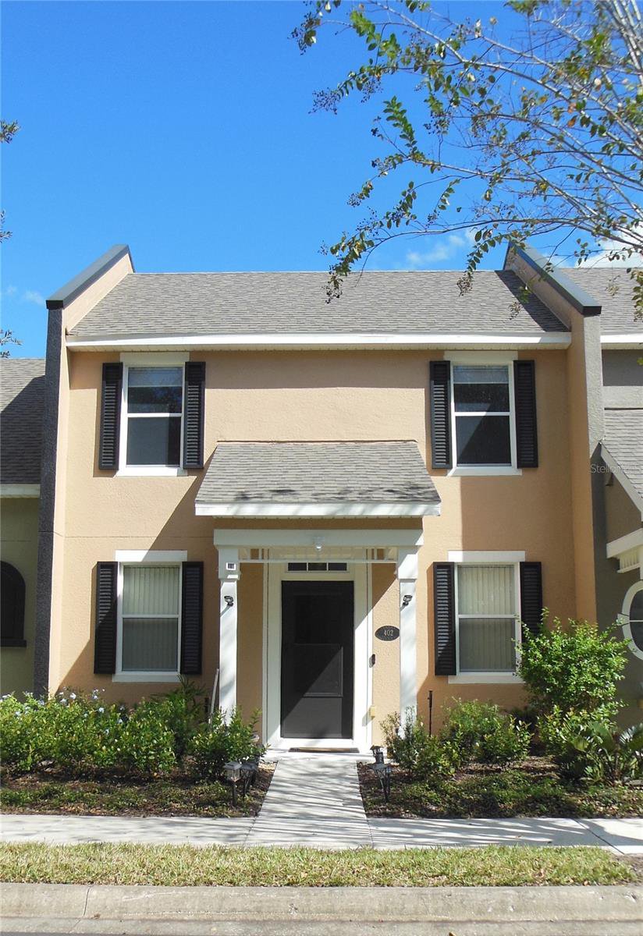





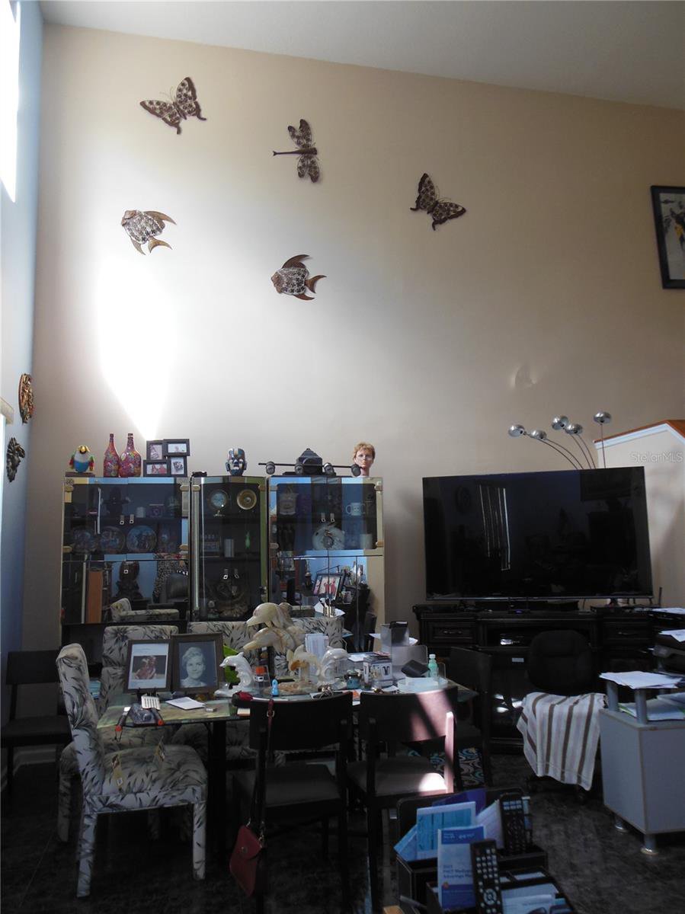








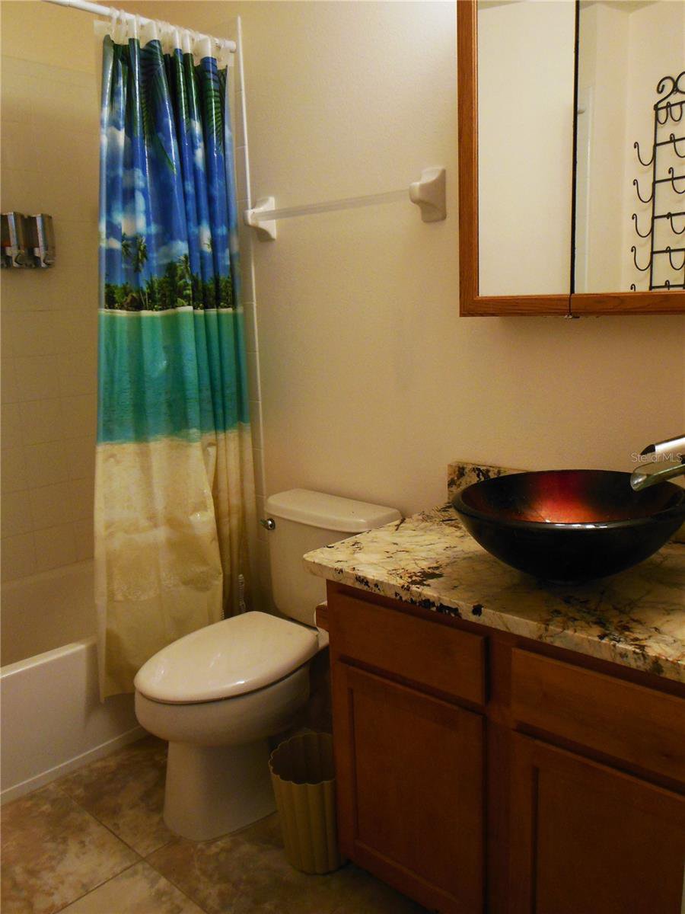





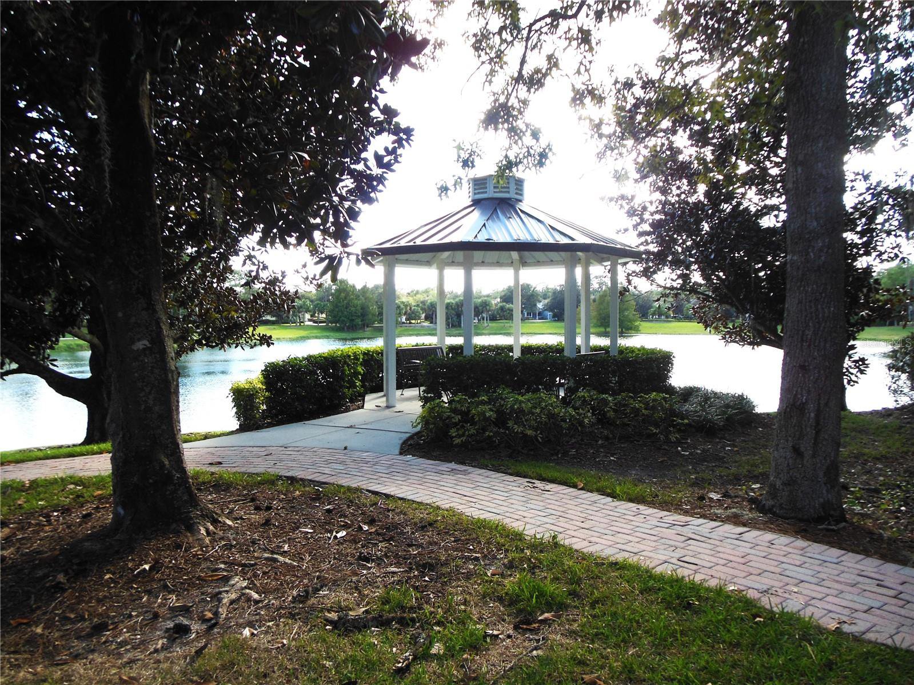

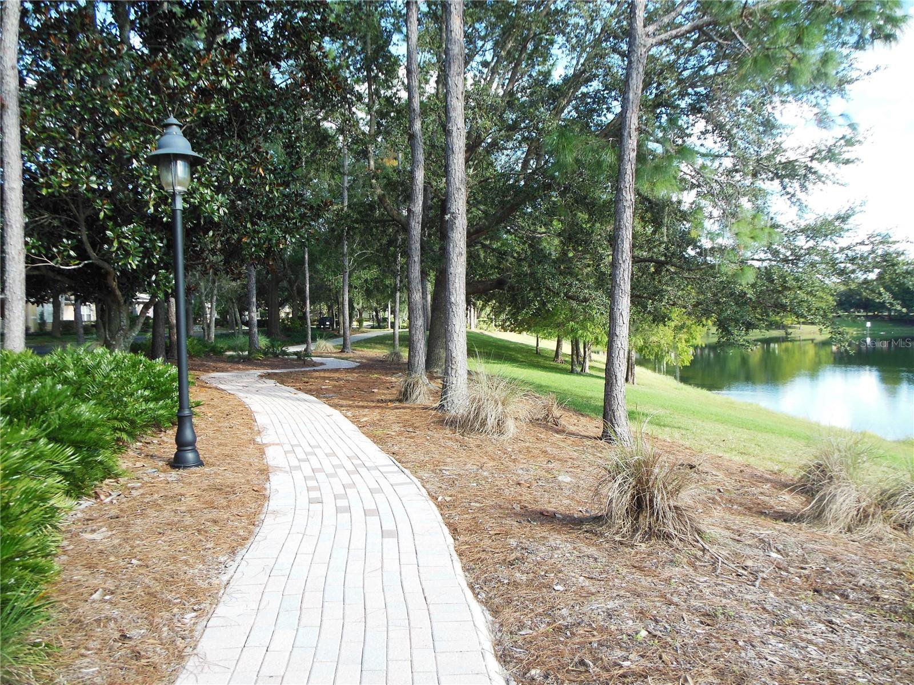
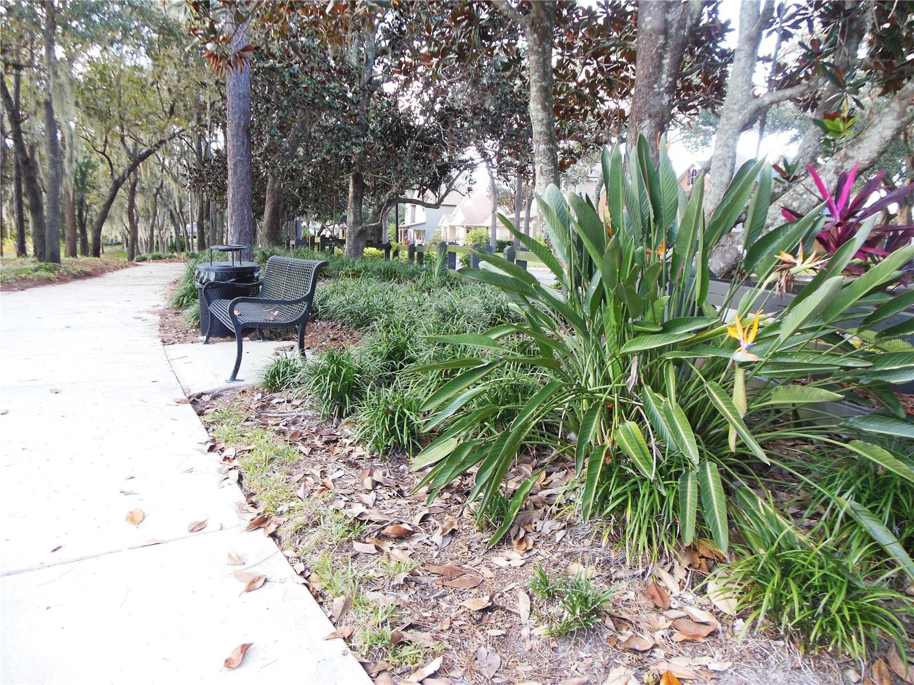
/u.realgeeks.media/belbenrealtygroup/400dpilogo.png)