1089 Avery Meadows Way, Deland, FL 32724
- $390,000
- 2
- BD
- 2
- BA
- 1,651
- SqFt
- Sold Price
- $390,000
- List Price
- $399,900
- Status
- Sold
- Days on Market
- 47
- Closing Date
- Oct 31, 2023
- MLS#
- V4930408
- Property Style
- Single Family
- Architectural Style
- Ranch
- Year Built
- 2019
- Bedrooms
- 2
- Bathrooms
- 2
- Living Area
- 1,651
- Lot Size
- 4,799
- Acres
- 0.11
- Total Acreage
- 0 to less than 1/4
- Legal Subdivision Name
- Victoria Gardens Ph 6 Rep
- MLS Area Major
- Deland
Property Description
Nestled within the highly desirable 55+ gated community of Victoria Gardens, this exquisite Kolter Home was built in 2019 and boasts exceptional style, quality and comfort. Impeccably maintained and boasting an incredible conservation water view with NO REAR neighbor, this 2 bed 2 bath property is the epitome of luxurious living. As you approach the property, you will be immediately impressed by the stunning curb appeal, featuring fresh landscaping and a beautifully laid paver driveway that has recently been resealed. Stepping inside, you will be greeted by an abundance of natural light welcoming you through the plantation shutter window fixtures. The well-appointed kitchen is a chef's dream, featuring solid maple wood cabinets, 42” upper cabinets with crown molding, high end light fixtures and backsplash, Stainless steel appliances, natural gas range, 8ft maple wood pantry cabinet and it offers picture like views out the back patio over the conservation, perfect for alfresco dining or relaxing. The dining and living room combination is a true showstopper, with custom molding throughout the tray ceilings and upgraded crown molding that adds a touch of elegance to the space. The master bedroom is a serene retreat, boasting private views of the back yard, custom tray ceiling molding, crown molding, and an elegant en-suite bathroom with double vanities, double walk-in closets that have been built out with upgraded cabinetry, and stunning tile and mirrors that extend all the way to the ceiling. The additional bedroom and bathroom can be found in the hallway off the foyer, while the indoor laundry is accompanied by 42” storage cabinets that add convenience and functionality to the home. An incredibly versatile flex room is located just off the dining room and kitchen, which can double as a separate living room, workout room, study, office, and more. Victoria Gardens is a part of the Victoria Park community, which offers residents access to incredible amenities, including pools, gyms, walking trails, Victoria Hills golf course, and much more. The HOA fee includes Cable TV, Internet, irrigation, lawn maintenance, clubhouse access, guard gated entrances, pickleball and tennis ball courts, and 3 different community pools and gyms. Don't miss out on this amazing opportunity to live in one of the most desirable communities in the area. Schedule your showing today and experience luxury living at its finest!
Additional Information
- Taxes
- $3694
- Minimum Lease
- 7 Months
- HOA Fee
- $1,394
- HOA Payment Schedule
- Quarterly
- Maintenance Includes
- Cable TV, Common Area Taxes, Pool, Internet, Maintenance Grounds, Pool, Private Road, Security
- Location
- Conservation Area, City Limits, Near Golf Course
- Community Features
- Clubhouse, Fitness Center, Gated, Golf Carts OK, Golf, Irrigation-Reclaimed Water, Playground, Pool, Restaurant, Sidewalks, Tennis Courts, No Deed Restriction, Golf Community, Gated Community
- Zoning
- PUD
- Interior Layout
- Ceiling Fans(s), Coffered Ceiling(s), Crown Molding, High Ceilings, Kitchen/Family Room Combo, Living Room/Dining Room Combo, Master Bedroom Main Floor, Open Floorplan, Stone Counters, Walk-In Closet(s), Window Treatments
- Interior Features
- Ceiling Fans(s), Coffered Ceiling(s), Crown Molding, High Ceilings, Kitchen/Family Room Combo, Living Room/Dining Room Combo, Master Bedroom Main Floor, Open Floorplan, Stone Counters, Walk-In Closet(s), Window Treatments
- Floor
- Carpet, Tile
- Appliances
- Dishwasher, Microwave, Range, Refrigerator
- Utilities
- Cable Connected, Natural Gas Connected, Sewer Connected, Water Connected
- Heating
- Central, Natural Gas
- Air Conditioning
- Central Air
- Exterior Construction
- Block, Stone, Stucco
- Exterior Features
- Irrigation System, Rain Gutters, Sidewalk, Sliding Doors
- Roof
- Shingle
- Foundation
- Slab
- Pool
- Community
- Garage Carport
- 2 Car Garage
- Garage Spaces
- 2
- Housing for Older Persons
- Yes
- Water View
- Pond
- Pets
- Allowed
- Flood Zone Code
- X
- Parcel ID
- 8000803
- Legal Description
- 24-17-30 LOT 28 VICTORIA GARDENS PHASE 6 REPLAT MB 59 PGS 57-61 INC PER OR 7711 PG 1003
Mortgage Calculator
Listing courtesy of KELLER WILLIAMS HERITAGE REALTY. Selling Office: GREATER ORLANDO REALTY USA INC.
StellarMLS is the source of this information via Internet Data Exchange Program. All listing information is deemed reliable but not guaranteed and should be independently verified through personal inspection by appropriate professionals. Listings displayed on this website may be subject to prior sale or removal from sale. Availability of any listing should always be independently verified. Listing information is provided for consumer personal, non-commercial use, solely to identify potential properties for potential purchase. All other use is strictly prohibited and may violate relevant federal and state law. Data last updated on

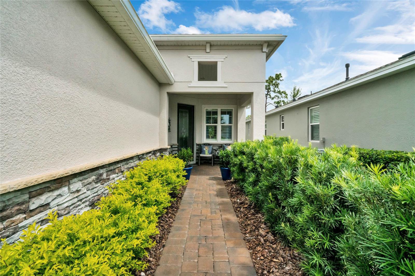
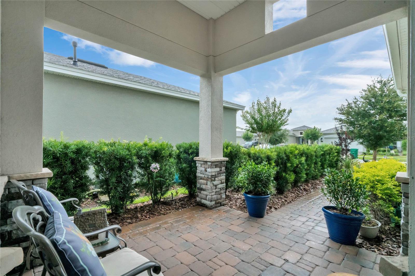
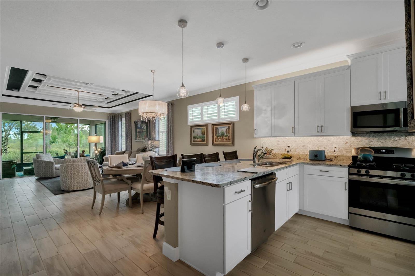

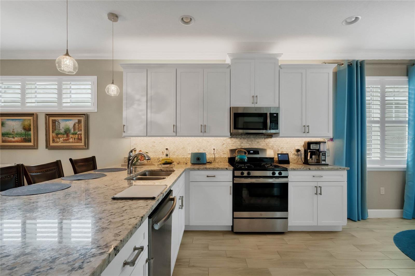
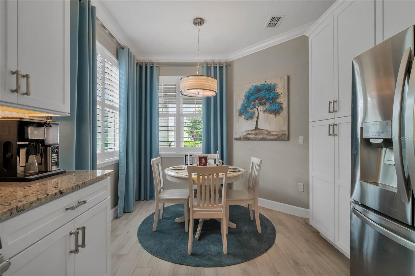
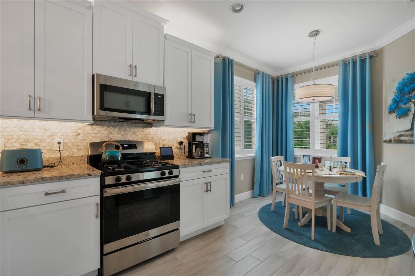
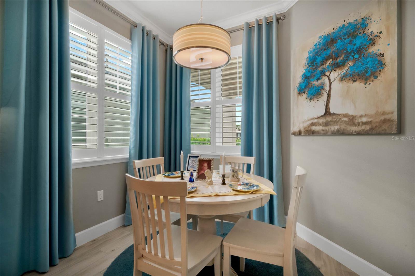

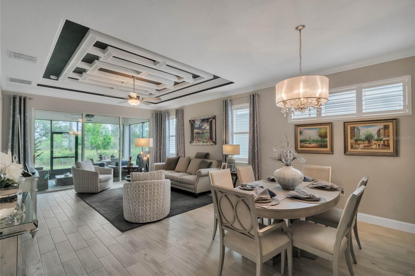
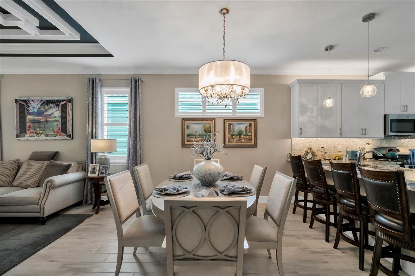
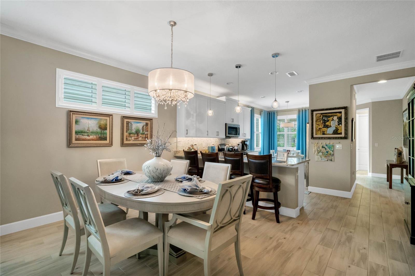
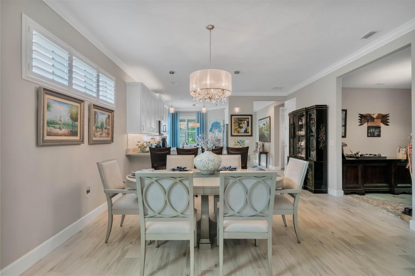
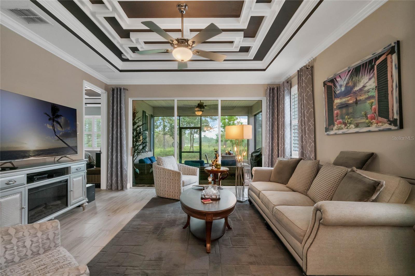

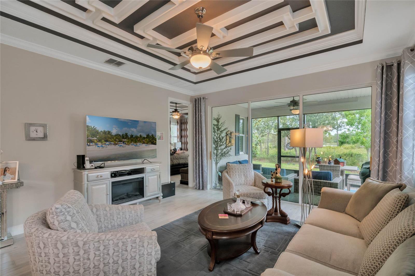

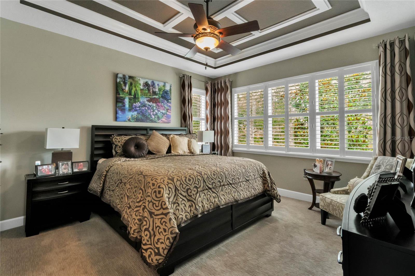
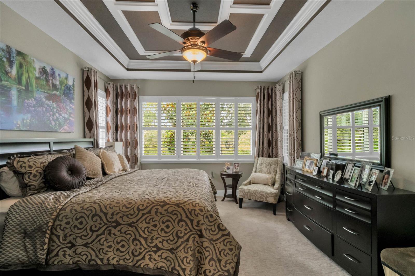



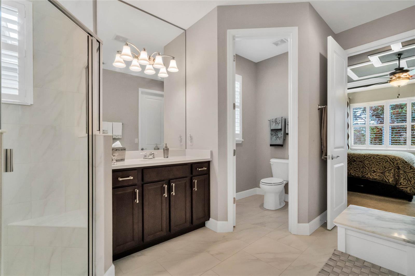
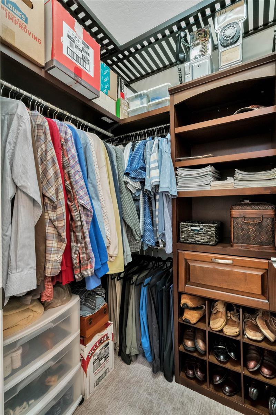
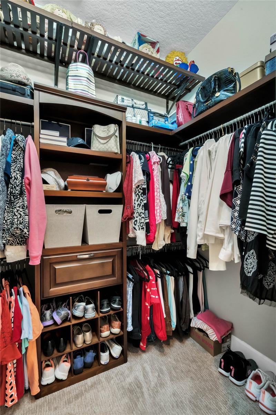



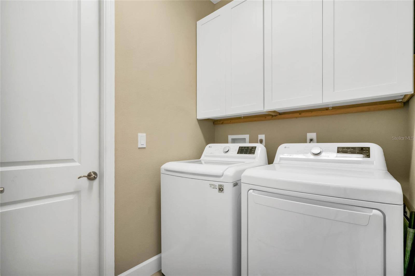

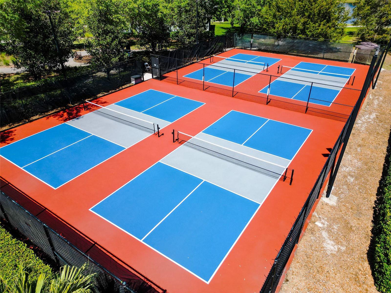

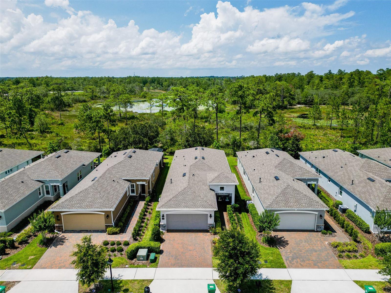
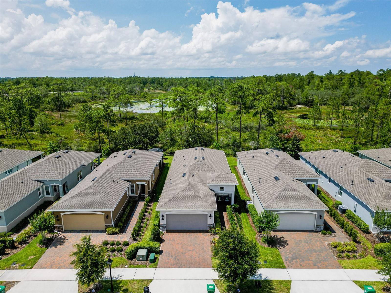
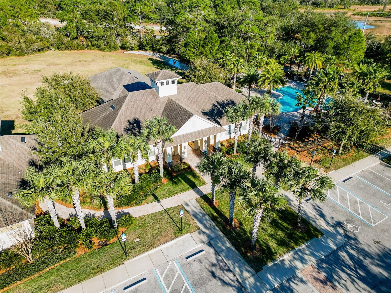
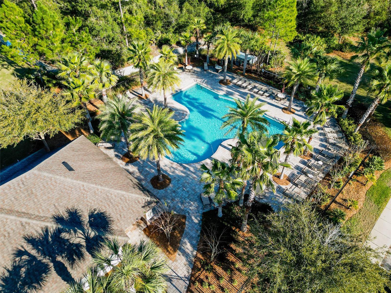
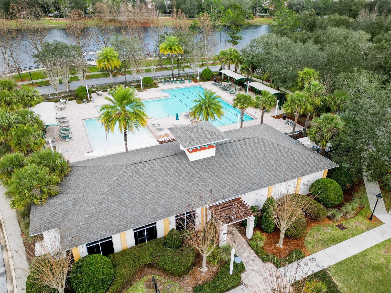
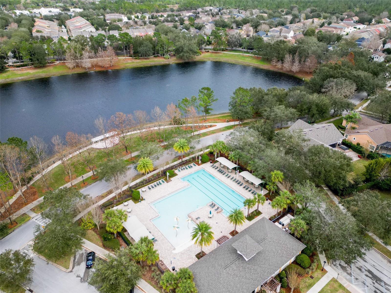
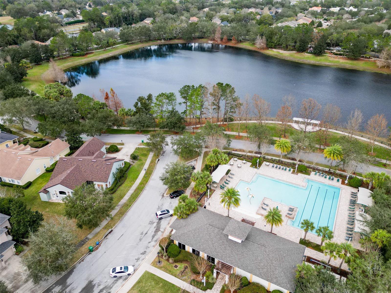
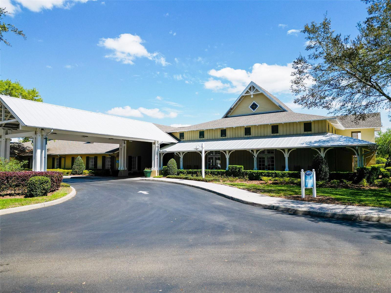


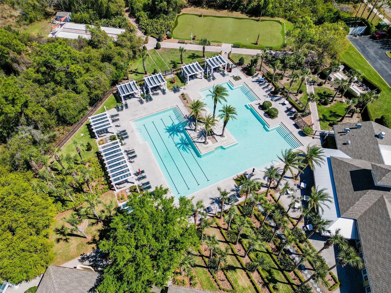
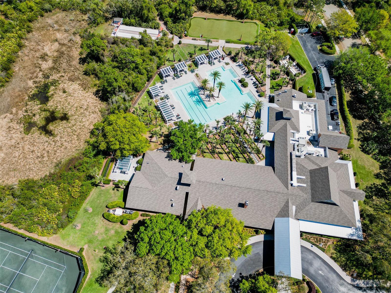

/u.realgeeks.media/belbenrealtygroup/400dpilogo.png)