5360 Penway Drive, Orlando, FL 32814
- $510,000
- 3
- BD
- 2
- BA
- 1,464
- SqFt
- Sold Price
- $510,000
- List Price
- $562,900
- Status
- Sold
- Days on Market
- 82
- Closing Date
- Mar 09, 2023
- MLS#
- V4927617
- Property Style
- Single Family
- Year Built
- 2006
- Bedrooms
- 3
- Bathrooms
- 2
- Living Area
- 1,464
- Lot Size
- 2,925
- Acres
- 0.07
- Total Acreage
- 0 to less than 1/4
- Legal Subdivision Name
- Baldwin Parka
- MLS Area Major
- Orlando
Property Description
Have you ever dreamed of living in Baldwin Park? Now’s your chance! This bungalow-style home offers flexibility and functionality with its beautiful split floor plan. The spacious master bedroom is located at the front of the home. The master bath has dual sinks, a water closet, and a walk-in closet. The beautiful formal dining room sits by a large window that provides natural light while you entertain your guests. The open kitchen over-looks the living room. The screened-in side porch is great for lounging or grilling, and offers a great place for your pets to get some fresh air. Other amenities include a laundry room and a two-car garage. Baldwin Park is known for its top-rated schools, parks, and walking-trails. Come enjoy all the luxuries this community has to offer! **FRESHLY PAINTED INTERIOR** (as of 2/4/2023)
Additional Information
- Taxes
- $7689
- Taxes
- $1,064
- Community Features
- Fitness Center, Lake, Park, Playground, Pool, Sidewalks, No Deed Restriction
- Zoning
- PD/AN
- Interior Layout
- Attic Fan, Ceiling Fans(s), Solid Surface Counters, Thermostat, Walk-In Closet(s)
- Interior Features
- Attic Fan, Ceiling Fans(s), Solid Surface Counters, Thermostat, Walk-In Closet(s)
- Floor
- Carpet, Ceramic Tile, Wood
- Appliances
- Dishwasher, Disposal, Dryer, Electric Water Heater, Microwave, Range, Refrigerator, Washer
- Utilities
- Electricity Connected, Water Connected
- Heating
- Central
- Air Conditioning
- Central Air
- Exterior Construction
- Block, Concrete, Stucco
- Exterior Features
- Lighting, Sidewalk
- Roof
- Shingle
- Foundation
- Slab
- Pool
- Community
- Garage Carport
- 2 Car Garage
- Garage Spaces
- 2
- Garage Features
- Alley Access, Garage Faces Rear, On Street
- Elementary School
- Baldwin Park Elementary
- Middle School
- Glenridge Middle
- High School
- Winter Park High
- Pets
- Allowed
- Flood Zone Code
- X
- Parcel ID
- 21-22-30-0530-01-328
- Legal Description
- BALDWIN PARK UNIT 9A 59/71 LOT 1328
Mortgage Calculator
Listing courtesy of PORTOLIO HOMES. Selling Office: BRIJE REAL ESTATE LLC.
StellarMLS is the source of this information via Internet Data Exchange Program. All listing information is deemed reliable but not guaranteed and should be independently verified through personal inspection by appropriate professionals. Listings displayed on this website may be subject to prior sale or removal from sale. Availability of any listing should always be independently verified. Listing information is provided for consumer personal, non-commercial use, solely to identify potential properties for potential purchase. All other use is strictly prohibited and may violate relevant federal and state law. Data last updated on
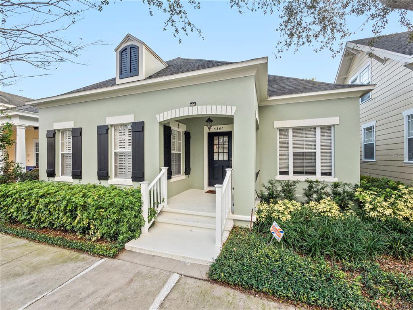
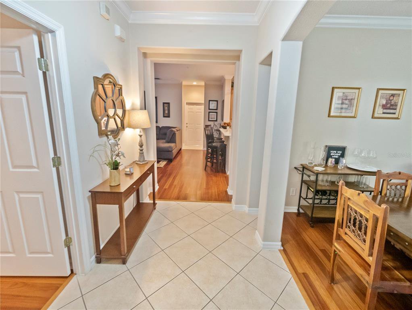
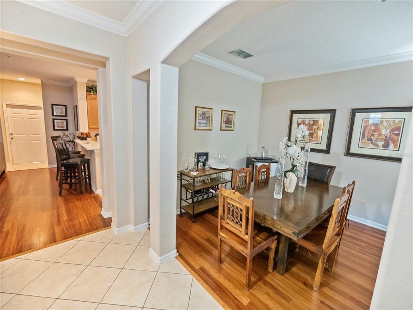
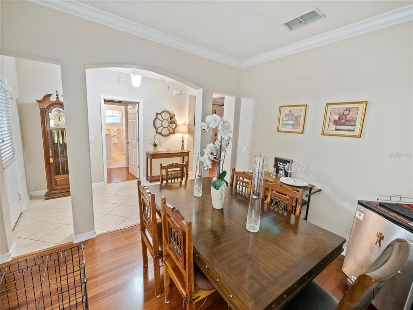
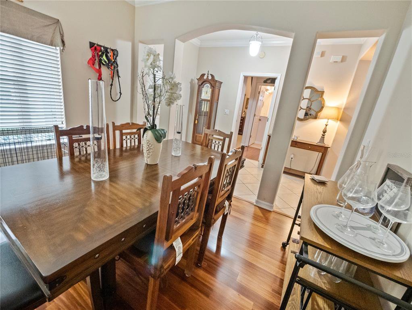
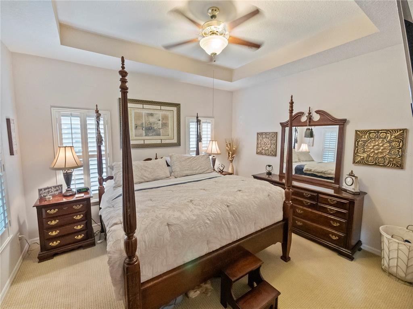
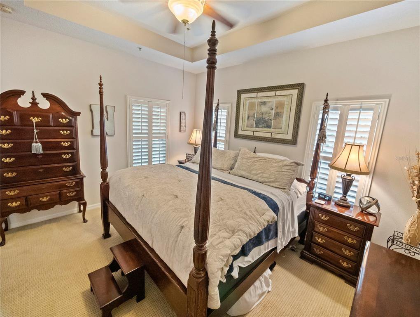
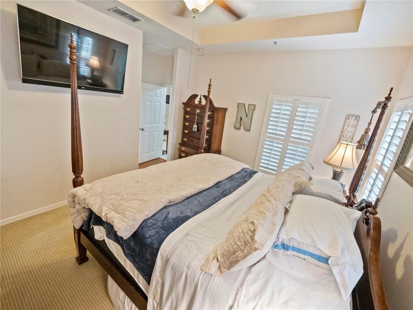
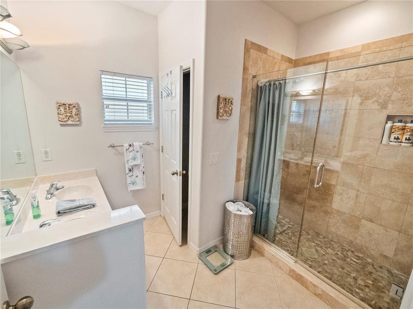
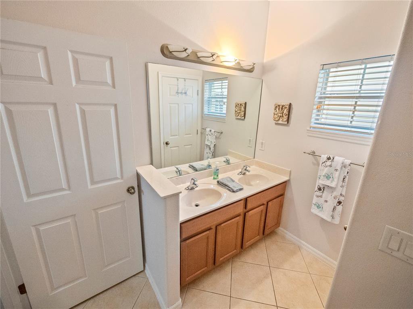
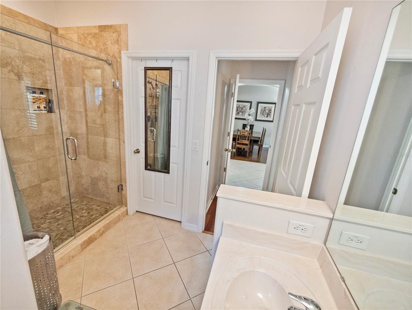
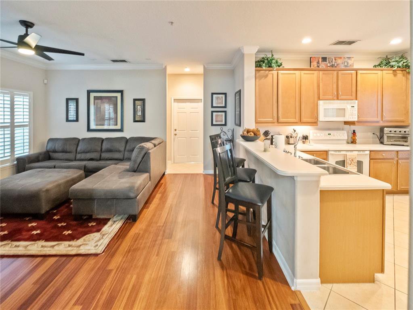
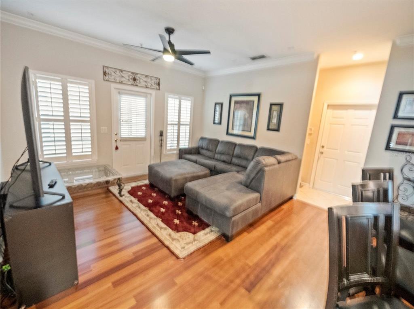
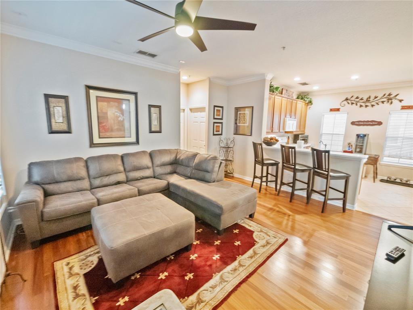
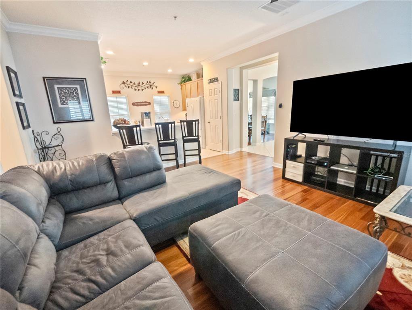
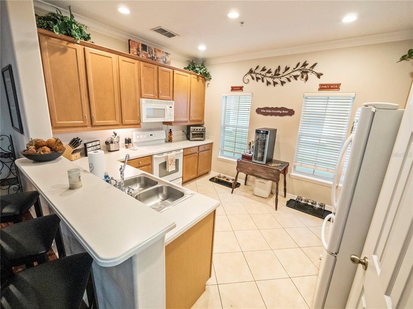
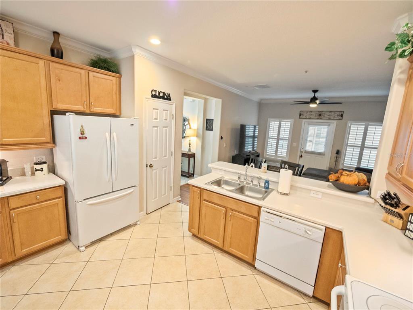
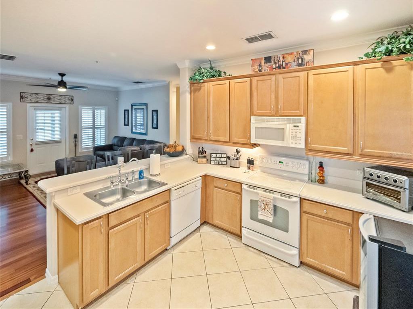
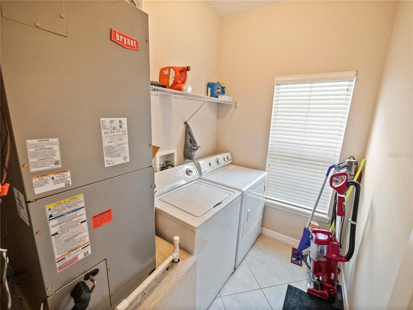
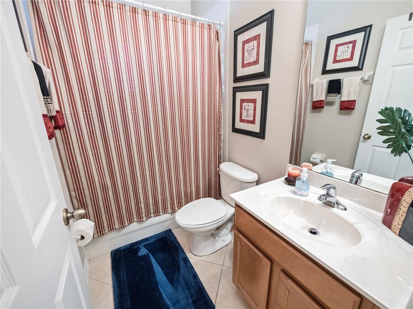
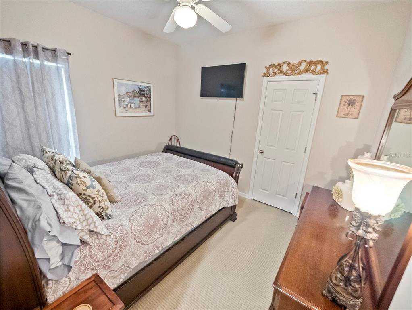
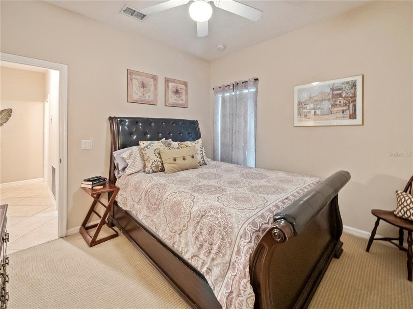
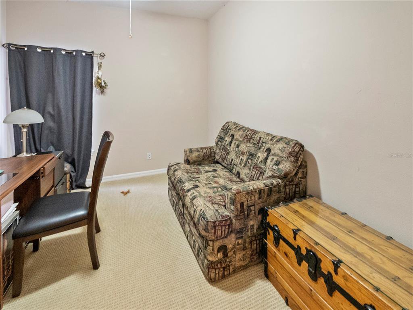
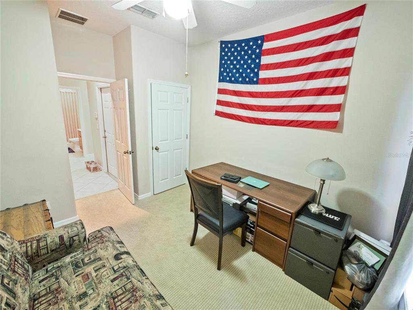
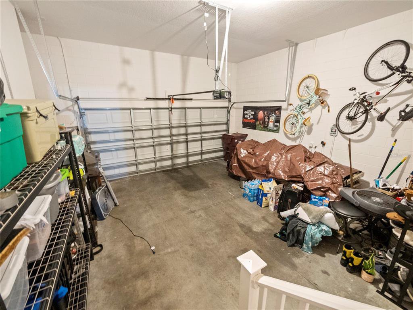
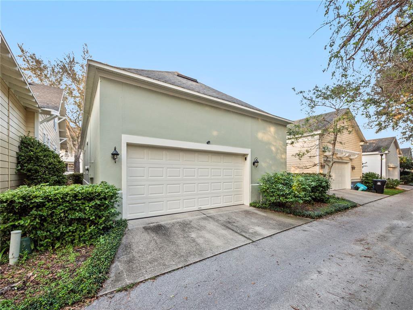
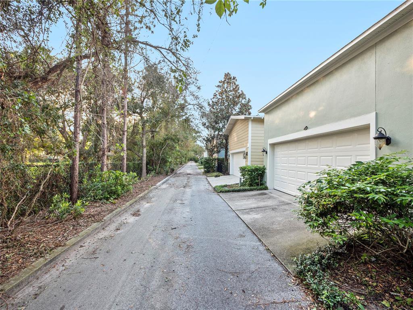
/u.realgeeks.media/belbenrealtygroup/400dpilogo.png)