1781 Cherry Ridge Drive, Lake Mary, FL 32746
- $590,000
- 3
- BD
- 2
- BA
- 2,100
- SqFt
- Sold Price
- $590,000
- List Price
- $599,000
- Status
- Sold
- Days on Market
- 9
- Closing Date
- Aug 17, 2022
- MLS#
- V4925274
- Property Style
- Single Family
- Year Built
- 2002
- Bedrooms
- 3
- Bathrooms
- 2
- Living Area
- 2,100
- Lot Size
- 5,995
- Acres
- 0.14
- Total Acreage
- 0 to less than 1/4
- Legal Subdivision Name
- Heathrow/Brookhaven
- MLS Area Major
- Lake Mary / Heathrow
Property Description
Stunning Executive home in the desirable community of Heathrow with 24 Hour manned gate security. This home has been completely renovated with high end finishes and no expense has been spared. Walls were removed to open up and modernize the living space and ceilings were heightened. The Gourmet Chef’s kitchen features custom white cabinetry with black hardware, large island with apron sink, quartz counters, subway tile backsplash with under cabinet lighting, microwave drawer, beautiful range hood, pot filler, and built in bar with wine refrigerator. Luxurious master ensuite bath boasts a free standing soaking tub, open walk in shower with rainfall LED shower panel system, his and hers sinks, and custom California closet. The expansive rear lanai has panoramic screening and a relaxing jacuzzi to enjoy. Additional features include Luxury vinyl plank throughout the living areas and kitchen with matching wood look tile in both baths, Plantation shutters on all windows, crown molding throughout, New interior and exterior paint, New, roof, A/C, and water softener. All black stainless appliances convey along with the washer and dryer. The garage refrigerator stays and has a line connected for ice and water. Come and enjoy the upscale Florida lifestyle that Heathrow has to offer. Zoned for desirable Seminole County schools and conveniently located near many restaurants, shopping, I-4, 417 and the 429. You must see this one to appreciate all that it has to offer. Schedule your showing today!
Additional Information
- Taxes
- $3958
- Minimum Lease
- 1-2 Years
- HOA Fee
- $186
- HOA Payment Schedule
- Quarterly
- Maintenance Includes
- Guard - 24 Hour, Security
- Location
- Paved
- Community Features
- Gated, Golf, No Deed Restriction, Golf Community, Gated Community
- Zoning
- PUD
- Interior Layout
- Cathedral Ceiling(s), Ceiling Fans(s), Crown Molding, Eat-in Kitchen, Smart Home, Solid Surface Counters, Split Bedroom, Tray Ceiling(s), Walk-In Closet(s)
- Interior Features
- Cathedral Ceiling(s), Ceiling Fans(s), Crown Molding, Eat-in Kitchen, Smart Home, Solid Surface Counters, Split Bedroom, Tray Ceiling(s), Walk-In Closet(s)
- Floor
- Tile, Vinyl
- Appliances
- Dishwasher, Disposal, Dryer, Microwave, Range, Range Hood, Refrigerator, Washer, Wine Refrigerator
- Utilities
- Cable Connected, Electricity Connected, Sewer Connected
- Heating
- Central
- Air Conditioning
- Central Air
- Exterior Construction
- Block, Stone, Stucco
- Exterior Features
- Outdoor Shower
- Roof
- Shingle
- Foundation
- Slab
- Pool
- No Pool
- Garage Carport
- 2 Car Garage
- Garage Spaces
- 2
- Garage Features
- Garage Door Opener
- Garage Dimensions
- 18X21
- Pets
- Allowed
- Flood Zone Code
- X
- Parcel ID
- 35-19-29-502-0000-0370
- Legal Description
- LOT 37 BROOKHAVEN PB 57 PGS 57-65
Mortgage Calculator
Listing courtesy of LPT REALTY. Selling Office: CHARLES RUTENBERG REALTY ORLANDO.
StellarMLS is the source of this information via Internet Data Exchange Program. All listing information is deemed reliable but not guaranteed and should be independently verified through personal inspection by appropriate professionals. Listings displayed on this website may be subject to prior sale or removal from sale. Availability of any listing should always be independently verified. Listing information is provided for consumer personal, non-commercial use, solely to identify potential properties for potential purchase. All other use is strictly prohibited and may violate relevant federal and state law. Data last updated on
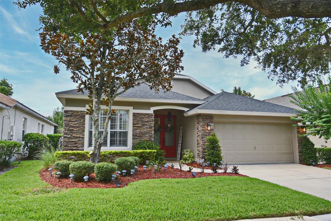
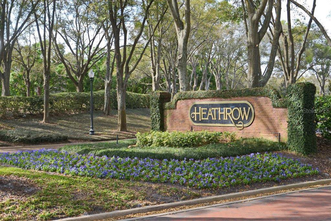
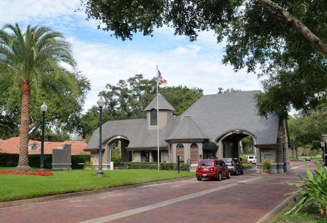
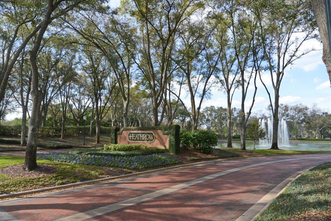
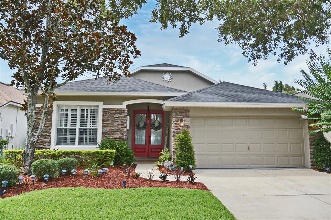
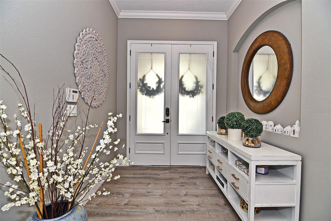
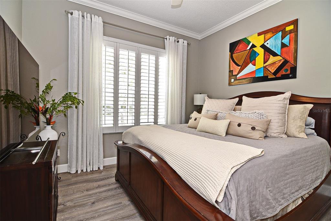
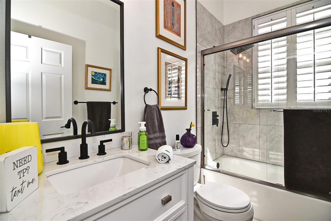
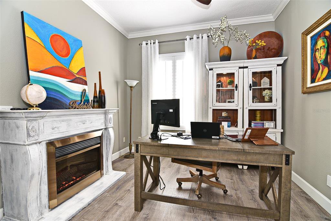
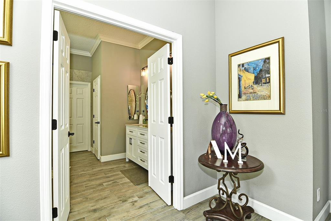
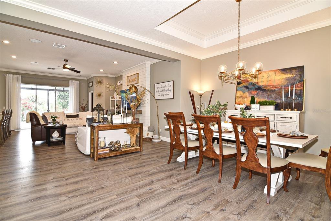
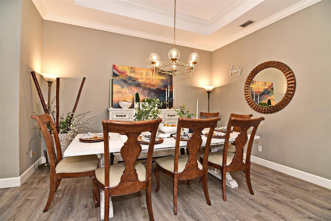
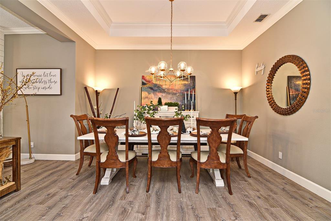
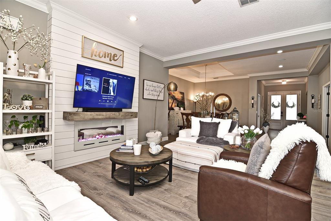
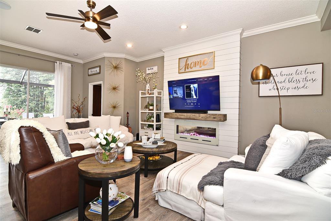
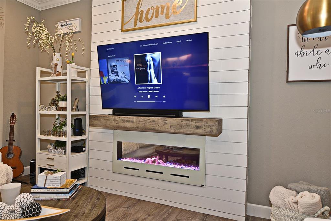
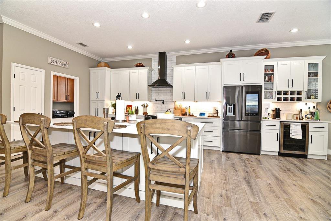
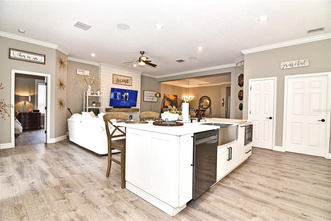
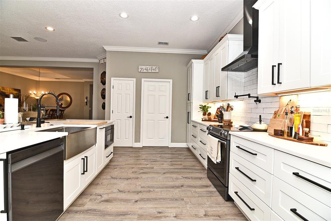
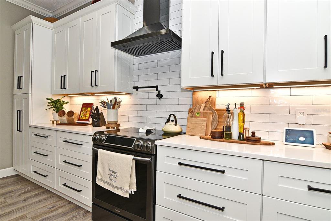

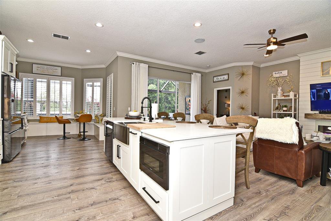
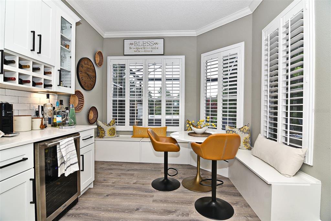
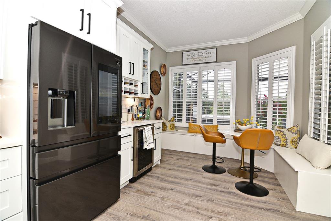

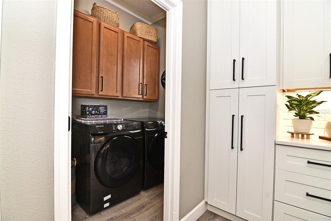
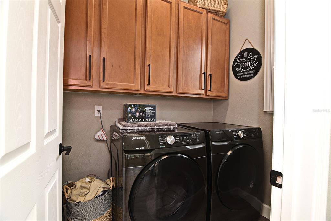
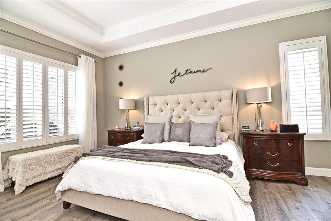
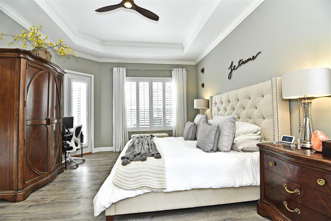
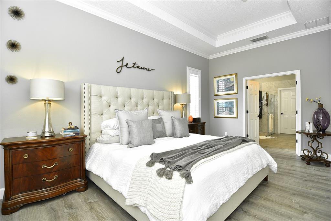
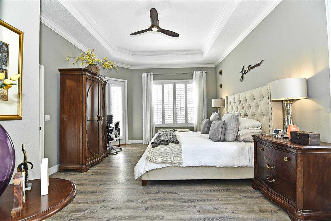
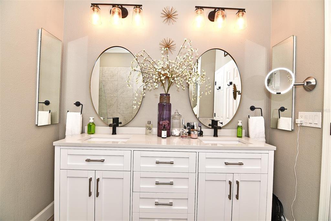
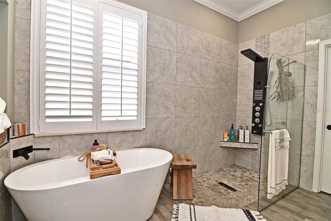
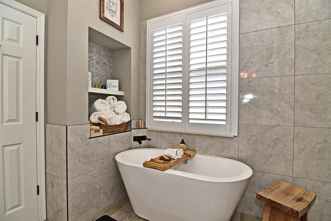
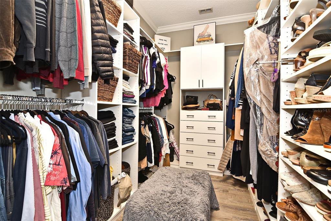


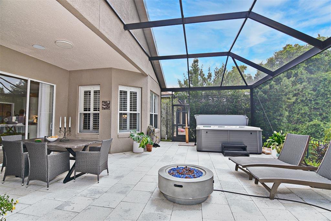

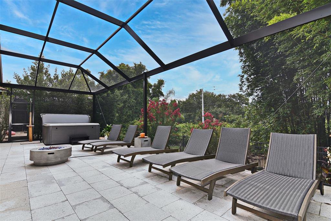
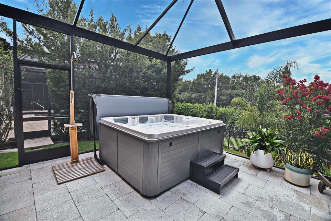
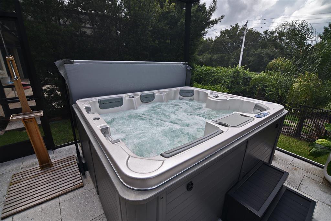
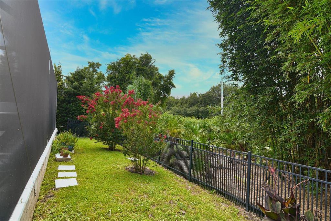
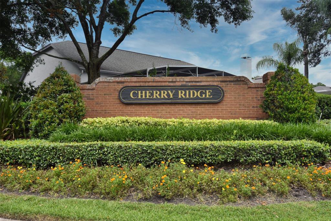
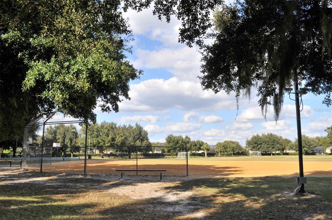
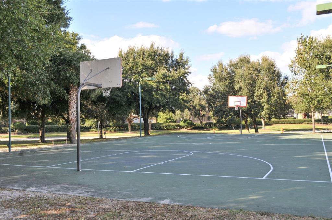
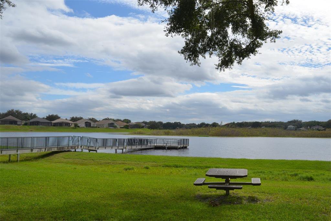
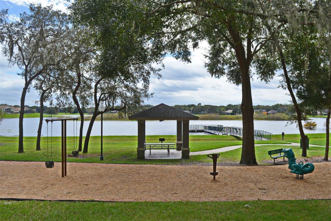
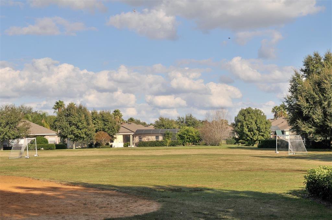
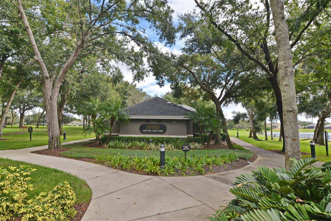
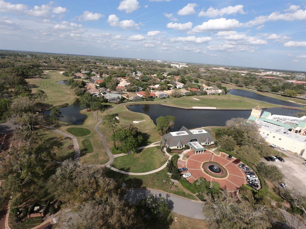
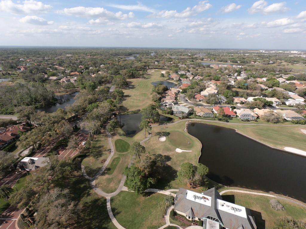
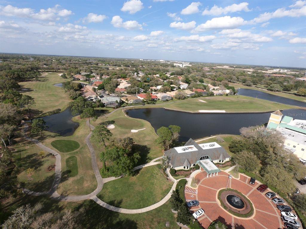
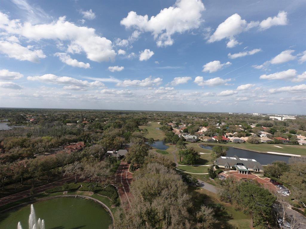
/u.realgeeks.media/belbenrealtygroup/400dpilogo.png)