122 Saddlebrook Way, Deland, FL 32724
- $440,000
- 5
- BD
- 3
- BA
- 2,846
- SqFt
- Sold Price
- $440,000
- List Price
- $460,000
- Status
- Sold
- Days on Market
- 115
- Closing Date
- Nov 18, 2022
- MLS#
- V4925257
- Property Style
- Single Family
- Architectural Style
- Contemporary, Florida
- Year Built
- 2007
- Bedrooms
- 5
- Bathrooms
- 3
- Living Area
- 2,846
- Lot Size
- 9,000
- Acres
- 0.21
- Total Acreage
- 0 to less than 1/4
- Legal Subdivision Name
- Saddlebrook Sub
- MLS Area Major
- Deland
Property Description
Price Adjustment - This is It! A remarkable find in the desired Saddlebrook community of DeLand. This one-level spacious family residence offers 5 bedrooms and 3 full baths and is over 2800 square feet. The flowing layout is ideal for multi-generational lifestyles. The grand entry through the foyer welcomes you to the open dining room with a decorative design ceiling. The formal living room leads to your lanai, just right for entertaining. The kitchen is bathed in natural light and boasts granite countertops, 42" cabinets and glass tile backsplash, stainless steel appliances, including a wine refrigerator. The family room extends from the kitchen so that you do not miss a beat while entertaining your guests, cooking and watching a movie or stepping through the sliding glass doors onto the lanai for a backyard BBQ. The bright and over-sized master bedroom has a tray ceiling and a sitting area to retire with a good book. The master bathroom has a huge separate enclosed shower and a garden tub - the perfect combination to restore and relax! There is also an extra large walk-in closet, great for storage. All this and a 3-car garage. A new AC was installed in 2021. Do not miss this opportunity! Schedule your showing today! All content displayed within this site is thought to be accurate, but not guaranteed. Website users, buyers and agents are advised to verify all information.
Additional Information
- Taxes
- $3966
- Minimum Lease
- No Minimum
- HOA Fee
- $318
- HOA Payment Schedule
- Quarterly
- Maintenance Includes
- Maintenance Grounds, Pool, Recreational Facilities
- Community Features
- Playground, Pool, Sidewalks, No Deed Restriction
- Zoning
- R1
- Interior Layout
- Ceiling Fans(s), Coffered Ceiling(s), Crown Molding, Eat-in Kitchen, High Ceilings, Solid Wood Cabinets, Split Bedroom, Stone Counters, Thermostat, Vaulted Ceiling(s), Walk-In Closet(s)
- Interior Features
- Ceiling Fans(s), Coffered Ceiling(s), Crown Molding, Eat-in Kitchen, High Ceilings, Solid Wood Cabinets, Split Bedroom, Stone Counters, Thermostat, Vaulted Ceiling(s), Walk-In Closet(s)
- Floor
- Carpet, Ceramic Tile
- Appliances
- Dishwasher, Dryer, Electric Water Heater, Microwave, Range, Refrigerator, Washer, Water Softener
- Utilities
- BB/HS Internet Available, Cable Connected, Electricity Connected, Sewer Connected, Street Lights, Water Connected
- Heating
- Central, Electric
- Air Conditioning
- Central Air
- Exterior Construction
- Block, Stucco
- Exterior Features
- Irrigation System, Lighting, Rain Gutters, Sidewalk, Sliding Doors
- Roof
- Shingle
- Foundation
- Slab
- Pool
- Community
- Garage Carport
- 3 Car Garage
- Garage Spaces
- 3
- Garage Features
- Driveway
- Garage Dimensions
- 21x28
- Elementary School
- Freedom Elem
- Middle School
- Deland Middle
- High School
- Deland High
- Pets
- Allowed
- Flood Zone Code
- X
- Parcel ID
- 22-17-30-08-00-1030
- Legal Description
- LOT 103 SADDLEBROOK SUBDIVISION PHASE 1 MB 53 PGS 77-80 INC PER OR 6135 PGS 3150-3151 PER OR 7452 PG 4230 PER OR 7507 PGS 0911-0914 INC PER OR 7507 PGS 0915-0917 INC PER OR 7595 PGS 2968-2969 PER OR 7723 PG 4900
Mortgage Calculator
Listing courtesy of BEE REALTY CORP. Selling Office: HYSER LLC.
StellarMLS is the source of this information via Internet Data Exchange Program. All listing information is deemed reliable but not guaranteed and should be independently verified through personal inspection by appropriate professionals. Listings displayed on this website may be subject to prior sale or removal from sale. Availability of any listing should always be independently verified. Listing information is provided for consumer personal, non-commercial use, solely to identify potential properties for potential purchase. All other use is strictly prohibited and may violate relevant federal and state law. Data last updated on
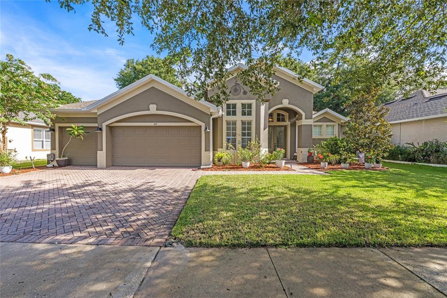
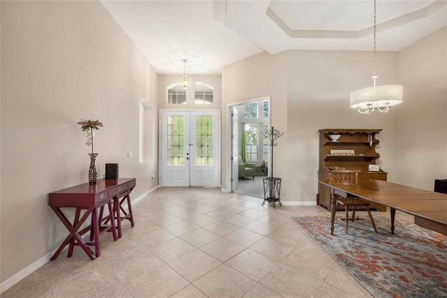
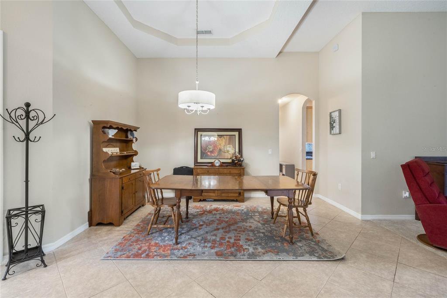
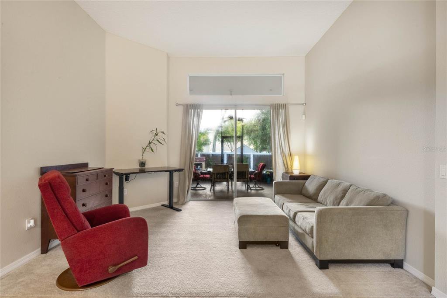
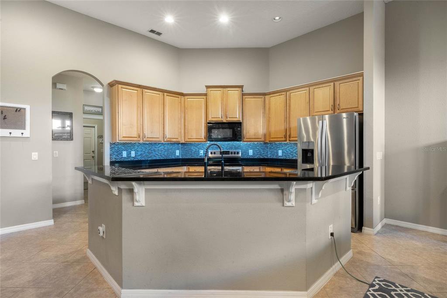
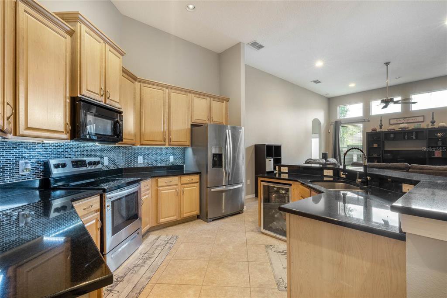
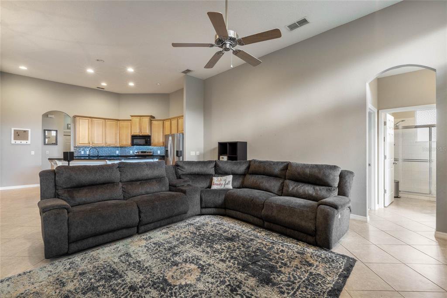
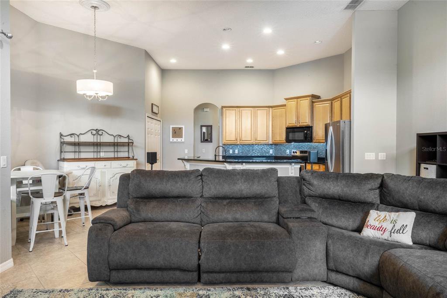
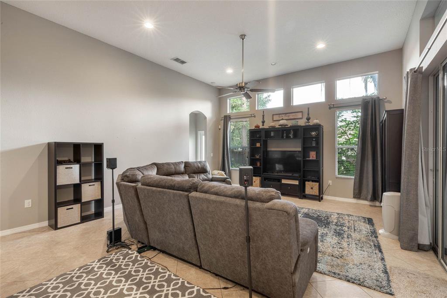
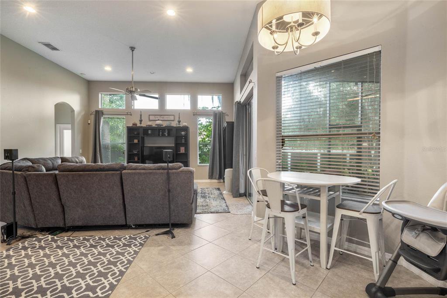
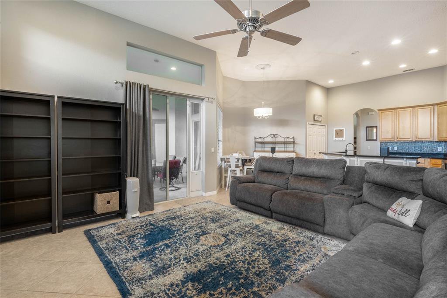
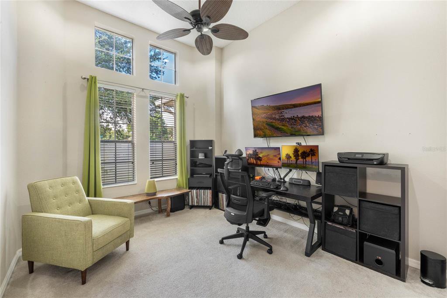
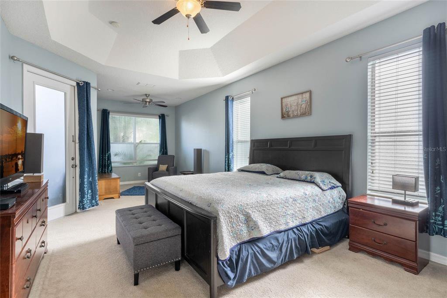

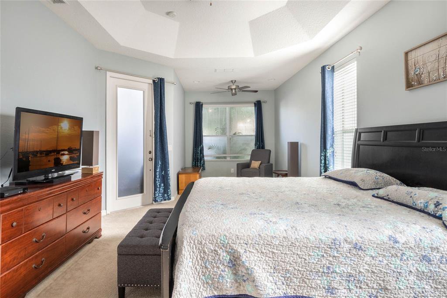
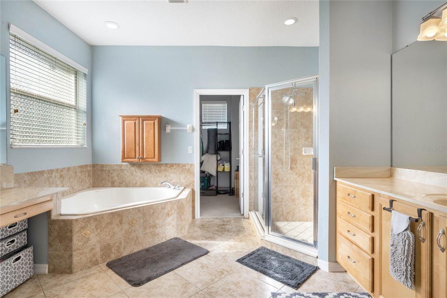

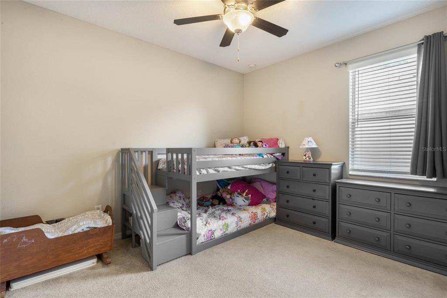
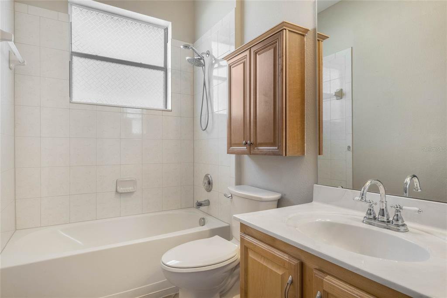
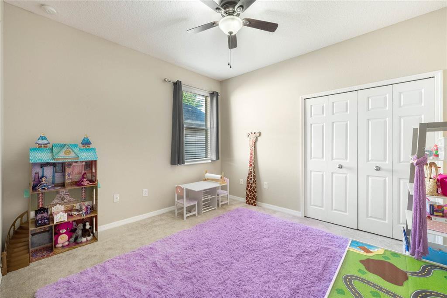
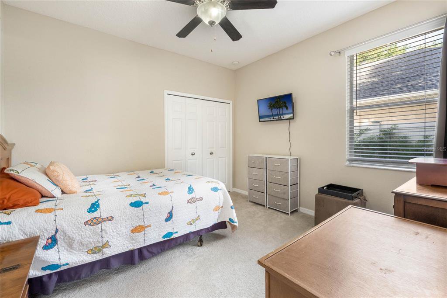
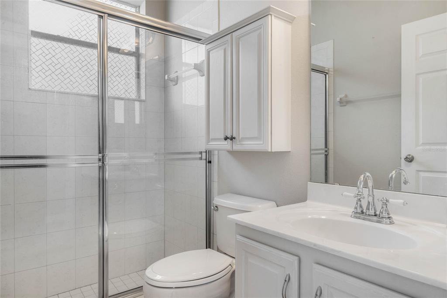
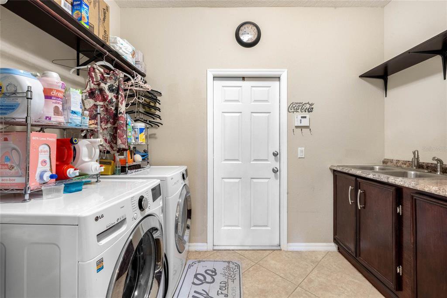
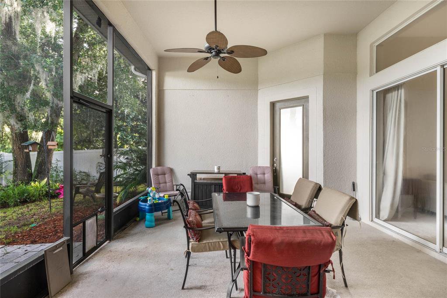
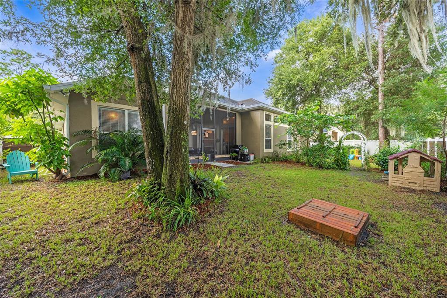
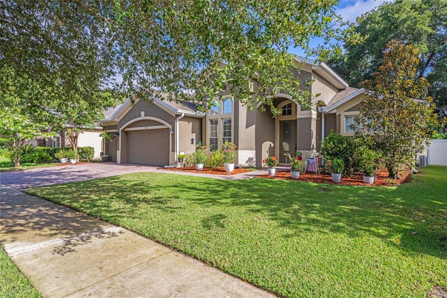
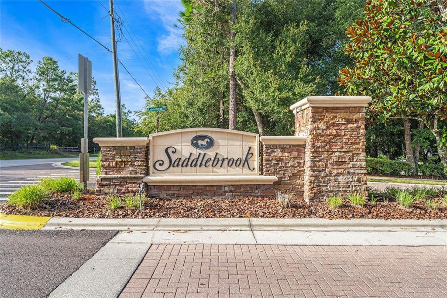
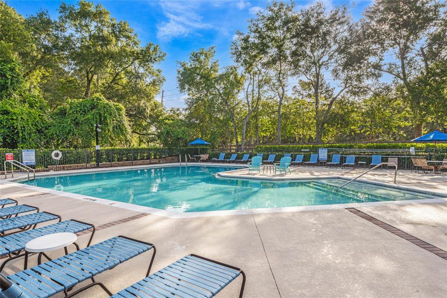
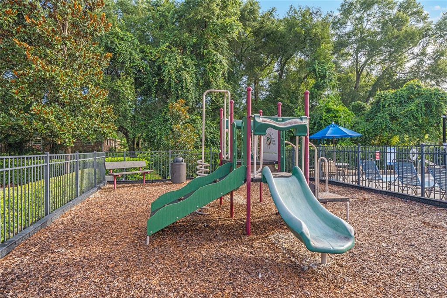
/u.realgeeks.media/belbenrealtygroup/400dpilogo.png)