1007 Claymont Boulevard, Deland, FL 32724
- $328,000
- 2
- BD
- 2
- BA
- 1,496
- SqFt
- Sold Price
- $328,000
- List Price
- $349,000
- Status
- Sold
- Days on Market
- 75
- Closing Date
- Sep 27, 2022
- MLS#
- V4925004
- Property Style
- Single Family
- Year Built
- 2006
- Bedrooms
- 2
- Bathrooms
- 2
- Living Area
- 1,496
- Lot Size
- 5,629
- Acres
- 0.13
- Total Acreage
- 0 to less than 1/4
- Legal Subdivision Name
- Victoria Park Increment 02 North
- MLS Area Major
- Deland
Property Description
Welcome to the highly sought after Victoria Gardens! This gated 55+ community has all of the amenities one could desire for a low maintenance active lifestyle. Boasting a luxurious clubhouse with pool and fitness center, tennis courts, oak-lined sidewalks, and staffed security gate access, it is no wonder there are so few homes available in this community. Included within the HOA dues is lawn care, exterior pest control, irrigation, cable and internet as well as access to all of the aforementioned amenities. This 2 bedroom / 2 full bath home with 2 car garage is move-in ready and backs up to a preservation area for added privacy and lovely westerly facing sunsets from the covered screened porch. The large Master bedroom boasts a walk-in closet and dual sink vanity. The living areas are open and include a kitchen bar with seating and a lovely dining area off the kitchen. All appliances convey including washer and dryer. Come see why Victoria Gardens is such a popular destination, resort-like living all within minutes to shopping, I-4, and award winning historic Downtown DeLand!
Additional Information
- Taxes
- $4347
- Minimum Lease
- 7 Months
- HOA Fee
- $1,273
- HOA Payment Schedule
- Quarterly
- Maintenance Includes
- Cable TV, Pool, Internet, Maintenance Grounds, Pest Control, Pool, Private Road, Recreational Facilities, Security
- Community Features
- Fitness Center, Gated, Golf Carts OK, Golf, Irrigation-Reclaimed Water, Park, Pool, Sidewalks, Tennis Courts, No Deed Restriction, Golf Community, Gated Community
- Zoning
- RES
- Interior Layout
- Ceiling Fans(s), Eat-in Kitchen, High Ceilings, Master Bedroom Main Floor, Open Floorplan, Split Bedroom, Walk-In Closet(s), Window Treatments
- Interior Features
- Ceiling Fans(s), Eat-in Kitchen, High Ceilings, Master Bedroom Main Floor, Open Floorplan, Split Bedroom, Walk-In Closet(s), Window Treatments
- Floor
- Ceramic Tile, Hardwood
- Appliances
- Dishwasher, Disposal, Dryer, Gas Water Heater, Microwave, Range, Refrigerator, Washer
- Utilities
- BB/HS Internet Available, Cable Available, Electricity Connected, Natural Gas Connected, Sewer Connected, Sprinkler Recycled, Water Connected
- Heating
- Central, Natural Gas
- Air Conditioning
- Central Air
- Exterior Construction
- Block, Stucco
- Exterior Features
- Irrigation System, Sidewalk
- Roof
- Shingle
- Foundation
- Slab
- Pool
- Community
- Garage Carport
- 2 Car Garage
- Garage Spaces
- 2
- Housing for Older Persons
- Yes
- Pets
- Allowed
- Flood Zone Code
- x
- Parcel ID
- 17-30-25-15-00-2460
- Legal Description
- LOT 246 VICTORIA PARK INCREMENT TWO NORTHEAST MB 50 PGS 111-114 INC PER OR 5416 PG 2445 PER OR 5978 PG 2867 PER OR 7137 PG 0571
Mortgage Calculator
Listing courtesy of GREENE REALTY OF FLORIDA LLC. Selling Office: REDFIN CORPORATION.
StellarMLS is the source of this information via Internet Data Exchange Program. All listing information is deemed reliable but not guaranteed and should be independently verified through personal inspection by appropriate professionals. Listings displayed on this website may be subject to prior sale or removal from sale. Availability of any listing should always be independently verified. Listing information is provided for consumer personal, non-commercial use, solely to identify potential properties for potential purchase. All other use is strictly prohibited and may violate relevant federal and state law. Data last updated on
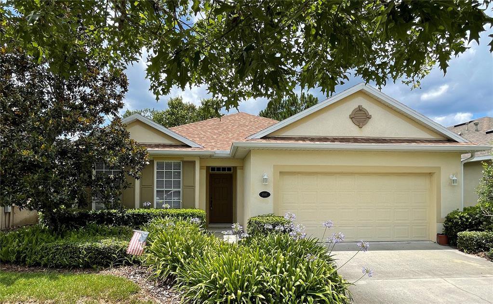
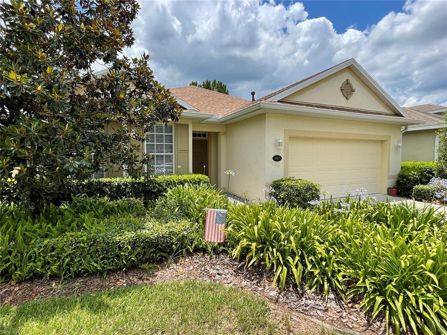
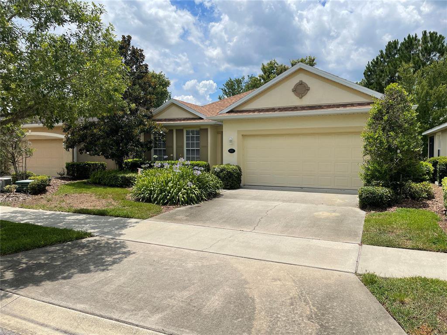
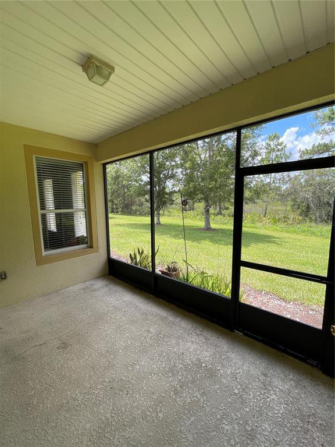
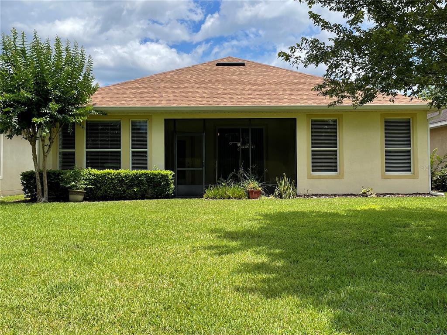
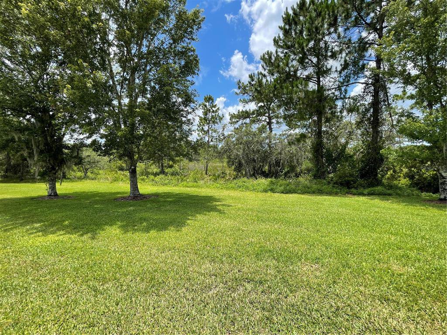
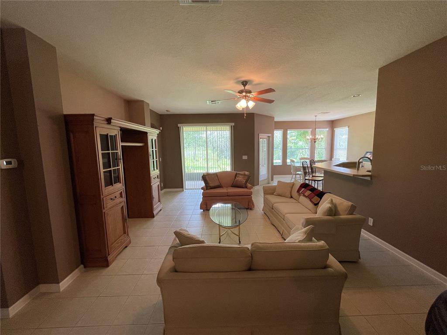
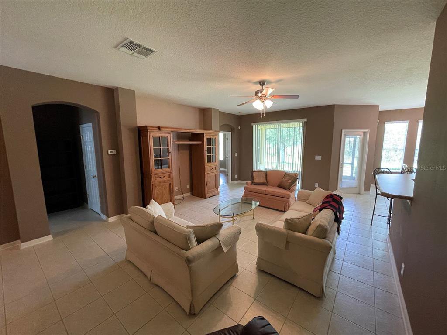
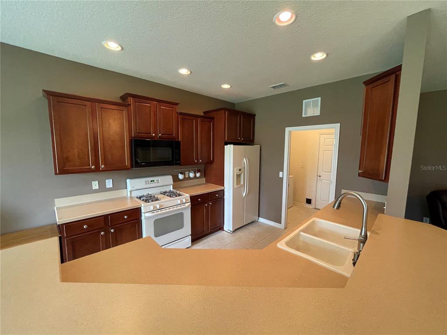
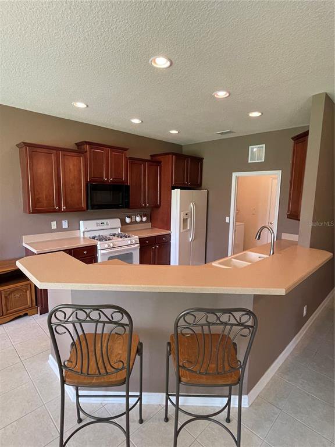
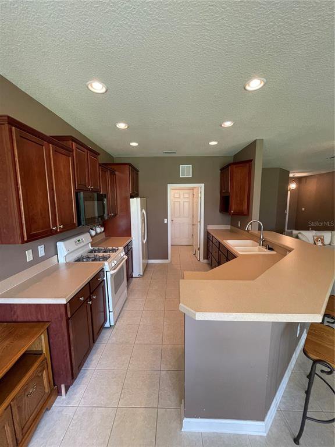
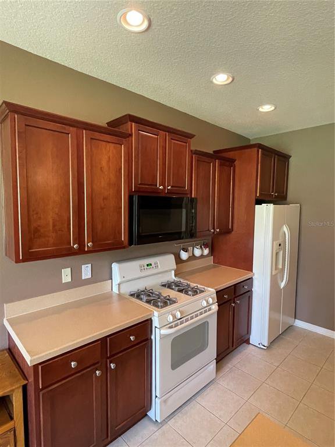
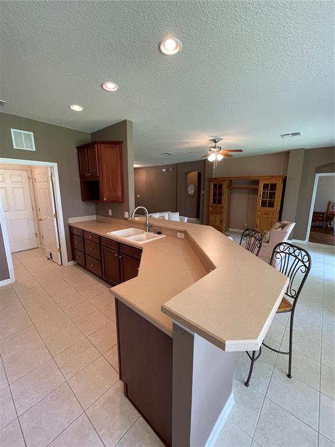
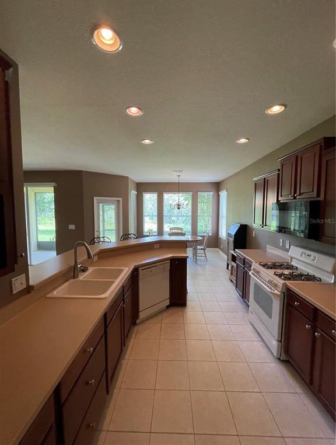
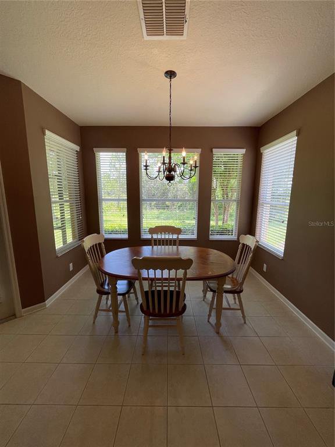
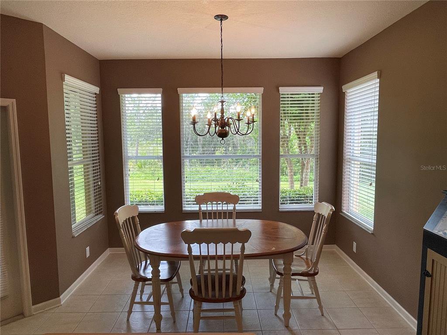
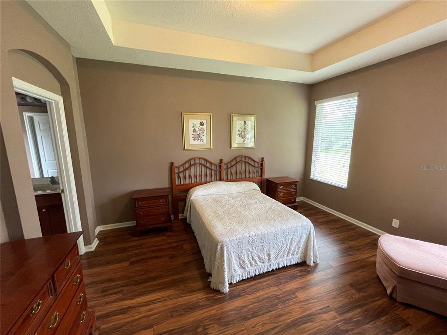
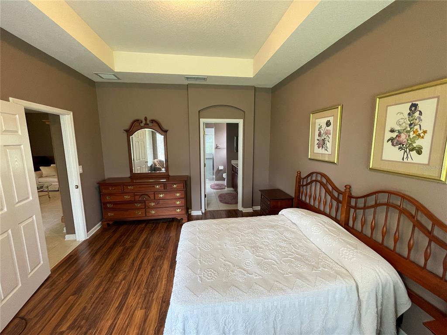
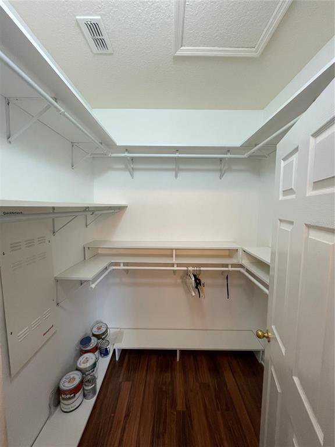
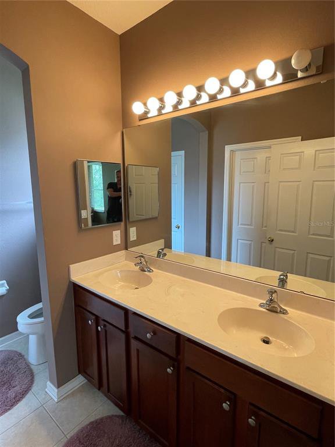
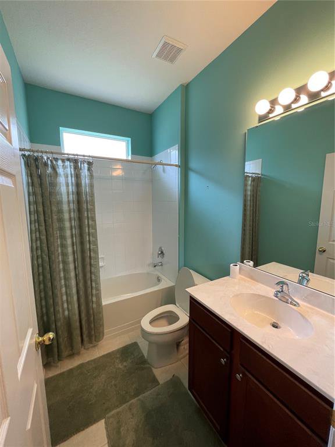
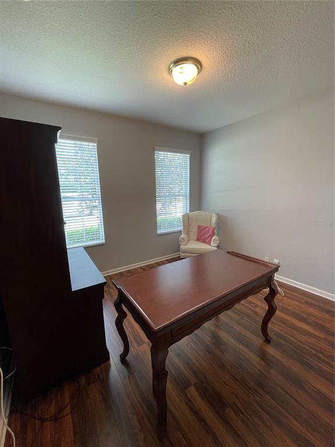
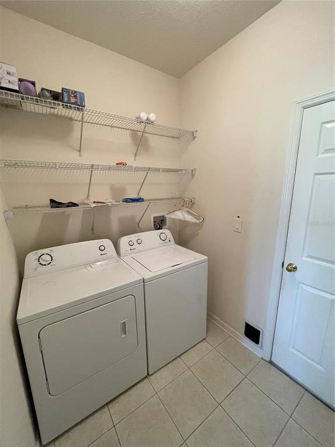
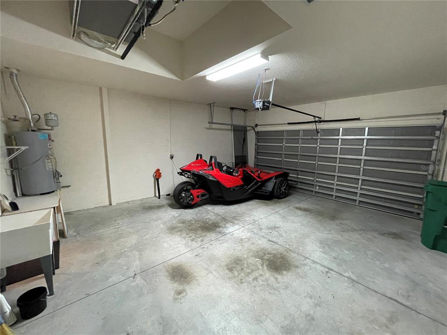
/u.realgeeks.media/belbenrealtygroup/400dpilogo.png)