230 Asterbrooke Drive, Deland, FL 32724
- $600,000
- 3
- BD
- 3.5
- BA
- 2,691
- SqFt
- Sold Price
- $600,000
- List Price
- $645,000
- Status
- Sold
- Days on Market
- 95
- Closing Date
- Oct 14, 2022
- MLS#
- V4924772
- Property Style
- Single Family
- Architectural Style
- Contemporary, Florida, Patio Home
- Year Built
- 2014
- Bedrooms
- 3
- Bathrooms
- 3.5
- Baths Half
- 1
- Living Area
- 2,691
- Lot Size
- 7,200
- Acres
- 0.17
- Total Acreage
- 0 to less than 1/4
- Legal Subdivision Name
- Victoria Park Increment 03
- MLS Area Major
- Deland
Property Description
NEW PHOTOS & NEW PRICE!!! LUXURY FLORIDA LIVING ~ This MAGAZINE WORTHY customized home is move in ready and waiting to welcome you home. The moment you enter from the inviting front porch, you’ll see straight out to the perfect backyard oasis. This home sits on a natural preserve that will make you feel like you’re on vacation every day. Custom pavers and a fire pit make it perfect for outdoor living and entertaining. Throughout the home you’ll find custom upgrades around every corner. HARDWOOD FLOORS, COFFERED CEILINGS, CUSTOM BUILT INS & BARN DOORS, DESIGNER LIGHT FIXTURES, PLANTATION SHUTTERS, just to name a few. Each of the bedrooms has a WALK IN CLOSET and its own ensuite bathroom. A large home office with barn doors can easily be used as a fourth bedroom. The master bedroom boasts his and hers walk in closets and a FULLY RENOVATED master bathroom complete with MARBLE floors and walls, FRAMELESS shower glass, POTTERY BARN mirrors and DESIGNER FIXTURES. In the kitchen you’ll find QUARTZ countertops and a LARGE ISLAND for friends and family to gather around. The open concept is ideal for entertaining. Just open the doors to the back to enjoy the serene outdoor living space with views that you won’t find anywhere else in the neighborhood. Enjoy even MORE PRIVACY with the EXTRA LARGE SIDE YARD that is also hard to come by. If you’re looking for a place to call home that is close to it all, this home is it. This friendly and welcoming community features access to three different pools and fitness centers, a golf course, club house, tennis courts, walking and bike trails, and playgrounds. The HOA also includes internet and basic cable services as well as irrigation. VICTORIA HILLS is lined with beautiful canopied oak trees and with easy access to I-4 you're only 30 minutes to Orlando, 20 minutes to Daytona Beach and New Smyrna Beach and 10 minutes to AWARD WINNING Downtown DeLand and Stetson University, this home truly offers the best of everything! Make your appointment to SEE IT TODAY!
Additional Information
- Taxes
- $5140
- Minimum Lease
- 1-2 Years
- HOA Fee
- $463
- HOA Payment Schedule
- Quarterly
- Maintenance Includes
- Cable TV, Pool, Internet, Recreational Facilities
- Location
- Greenbelt, Near Golf Course, Sidewalk, Paved
- Community Features
- Fitness Center, Golf Carts OK, Golf, Irrigation-Reclaimed Water, Park, Playground, Pool, Sidewalks, Tennis Courts, No Deed Restriction, Golf Community
- Zoning
- RESI
- Interior Layout
- Built-in Features, Ceiling Fans(s), Chair Rail, Coffered Ceiling(s), Crown Molding, Dry Bar, Eat-in Kitchen, High Ceilings, Kitchen/Family Room Combo, Open Floorplan, Solid Surface Counters, Solid Wood Cabinets, Split Bedroom, Stone Counters, Thermostat, Walk-In Closet(s), Window Treatments
- Interior Features
- Built-in Features, Ceiling Fans(s), Chair Rail, Coffered Ceiling(s), Crown Molding, Dry Bar, Eat-in Kitchen, High Ceilings, Kitchen/Family Room Combo, Open Floorplan, Solid Surface Counters, Solid Wood Cabinets, Split Bedroom, Stone Counters, Thermostat, Walk-In Closet(s), Window Treatments
- Floor
- Ceramic Tile, Marble, Wood
- Appliances
- Cooktop, Dishwasher, Disposal, Dryer, Gas Water Heater, Microwave, Range Hood, Refrigerator, Washer
- Utilities
- Cable Connected, Electricity Connected, Natural Gas Connected, Underground Utilities, Water Connected
- Heating
- Central
- Air Conditioning
- Central Air
- Exterior Construction
- Block, Stucco
- Exterior Features
- French Doors, Irrigation System, Lighting, Private Mailbox, Rain Gutters, Sidewalk, Sliding Doors
- Roof
- Shingle
- Foundation
- Slab
- Pool
- Community
- Pool Type
- Other
- Garage Carport
- 2 Car Garage
- Garage Spaces
- 2
- Garage Features
- Curb Parking, Driveway, Garage Door Opener, Garage Faces Side
- Garage Dimensions
- 23x20
- Pets
- Allowed
- Flood Zone Code
- x
- Parcel ID
- 35-17-30-03-00-4230
- Legal Description
- LOT 423 VICTORIA PARK INCREMENT THREE SOUTHWEST MB 51 PGS 193-205 INC PER OR 5685 PGS 4336-4337 PER OR 5923 PGS 2490-2495 INC PER OR 6358 PG 2730 PER OR 6431 PG 3789 PER OR 6431 PG 3814 PER OR 7214 PGS 0360-0361 PER OR 7566 PG 2312
Mortgage Calculator
Listing courtesy of TOWN AND COUNTRY REALTY. Selling Office: WEICHERT REALTORS HALLMARK PRO.
StellarMLS is the source of this information via Internet Data Exchange Program. All listing information is deemed reliable but not guaranteed and should be independently verified through personal inspection by appropriate professionals. Listings displayed on this website may be subject to prior sale or removal from sale. Availability of any listing should always be independently verified. Listing information is provided for consumer personal, non-commercial use, solely to identify potential properties for potential purchase. All other use is strictly prohibited and may violate relevant federal and state law. Data last updated on
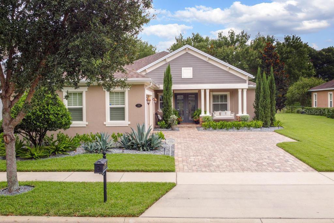
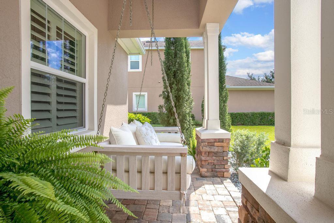
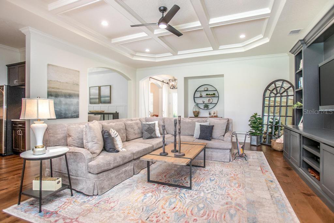

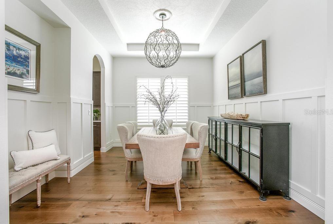
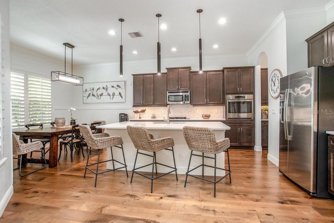
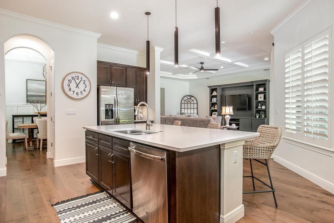
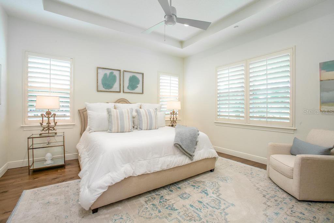
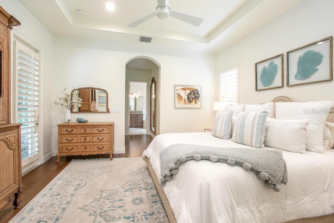
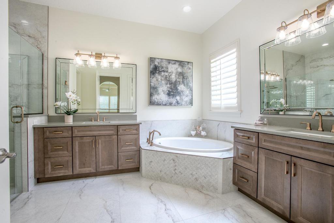
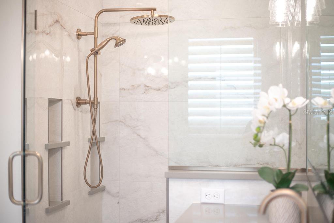
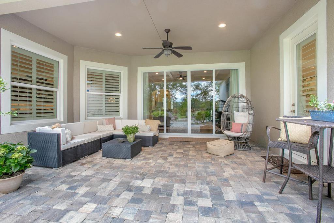
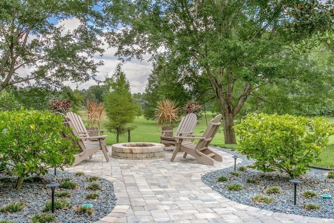
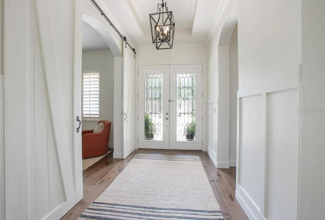
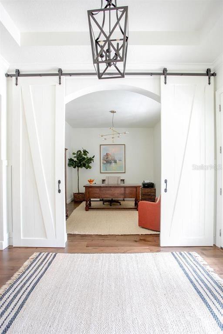
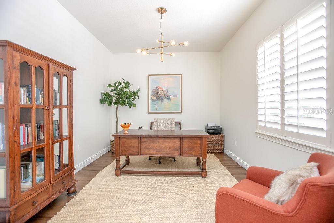
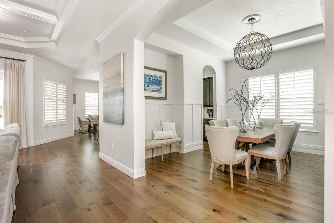
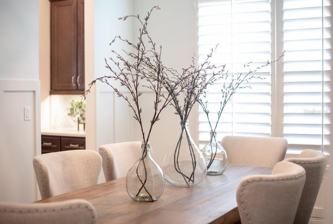
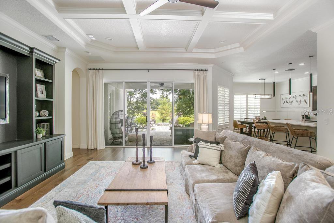

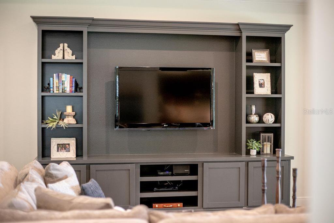
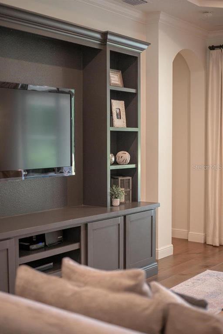
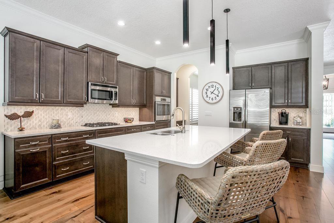
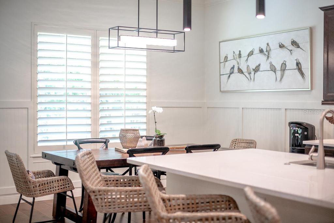
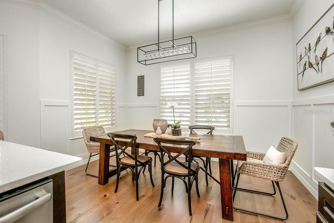
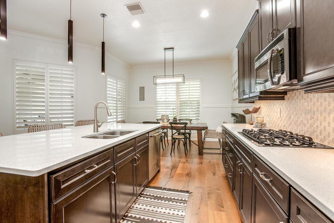
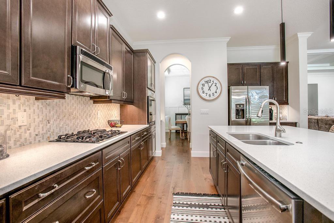
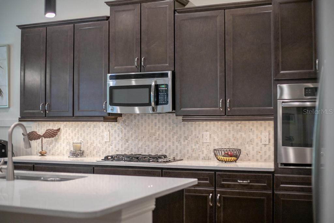
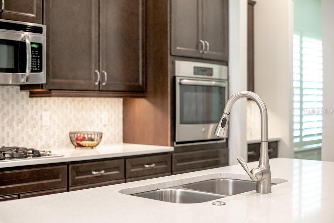
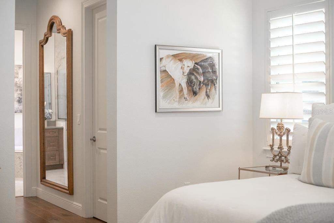
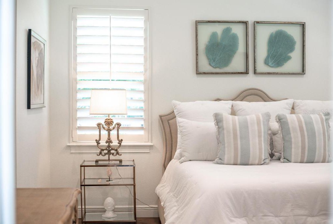
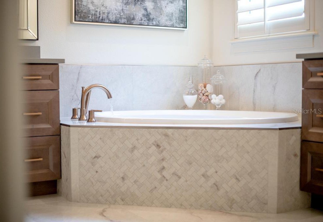
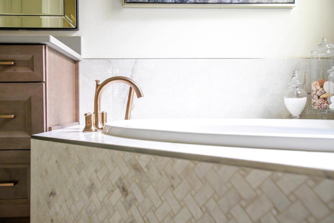

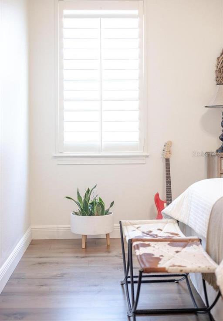
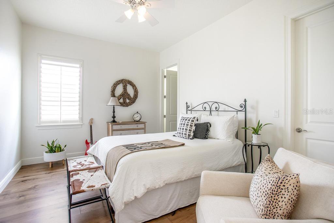
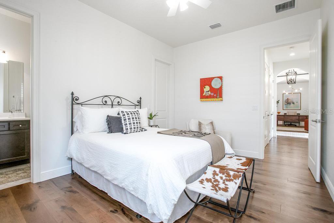
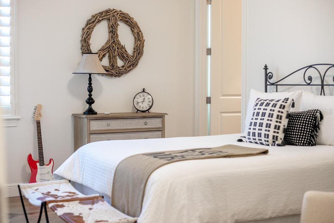
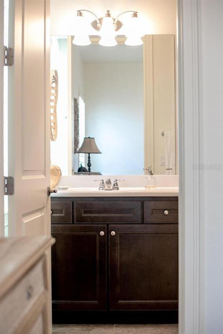
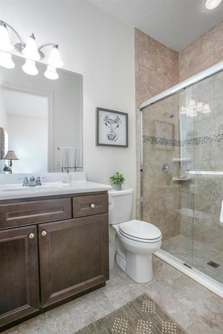
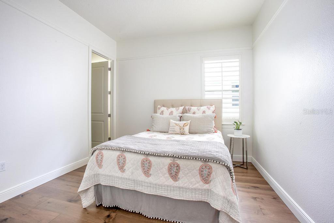
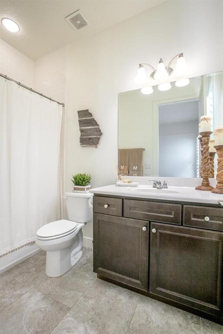
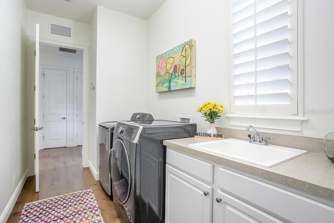
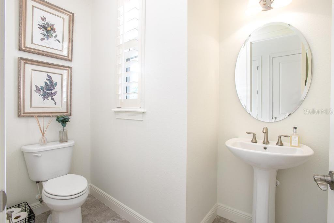
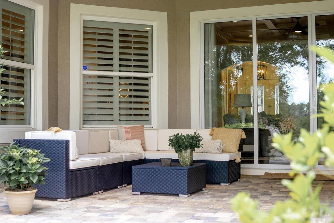
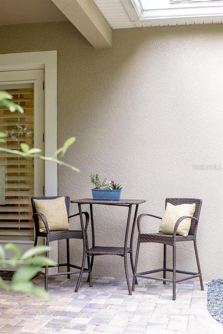
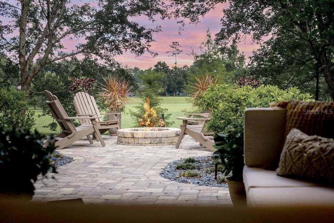
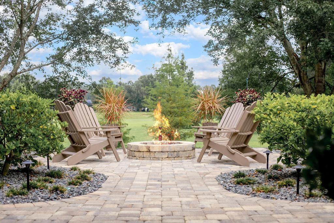
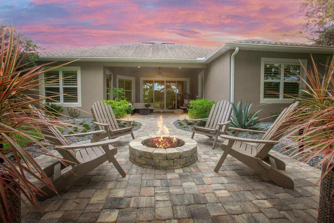
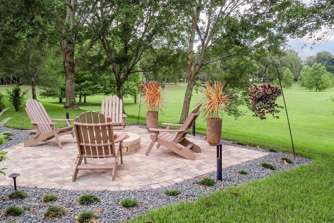
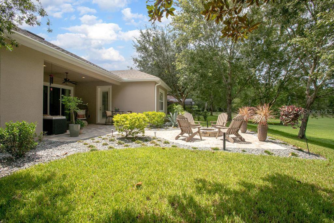
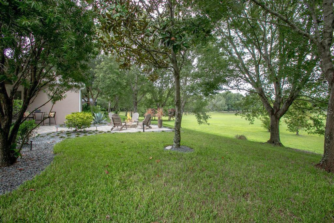
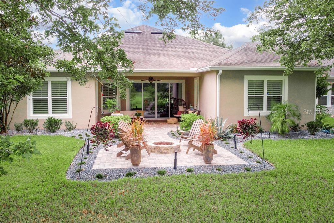
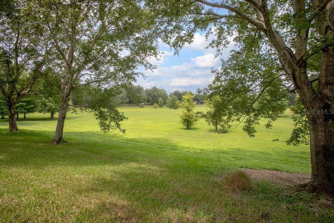
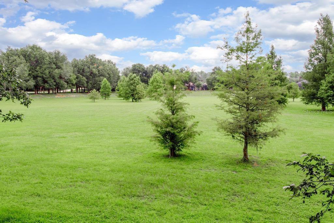
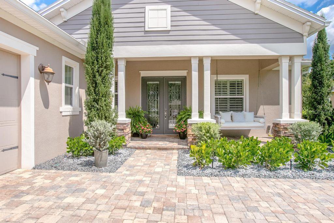
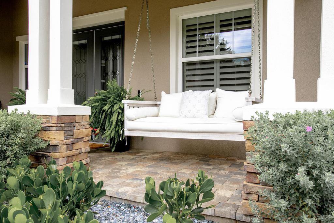
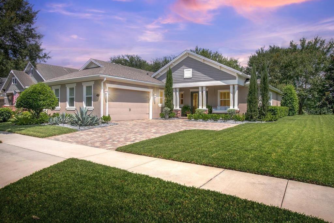
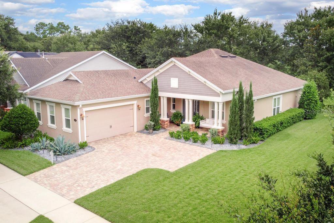
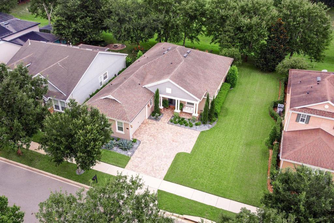
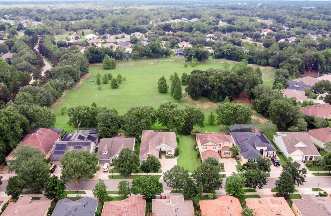
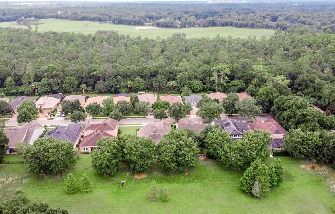
/u.realgeeks.media/belbenrealtygroup/400dpilogo.png)