2700 Cady Way, Winter Park, FL 32792
- $550,000
- 4
- BD
- 2
- BA
- 1,876
- SqFt
- Sold Price
- $550,000
- List Price
- $560,000
- Status
- Sold
- Days on Market
- 8
- Closing Date
- Jun 28, 2022
- MLS#
- V4924546
- Property Style
- Single Family
- Architectural Style
- Ranch
- Year Built
- 1965
- Bedrooms
- 4
- Bathrooms
- 2
- Living Area
- 1,876
- Lot Size
- 9,492
- Acres
- 0.22
- Total Acreage
- 0 to less than 1/4
- Legal Subdivision Name
- Winter Park Pines Unit 4
- MLS Area Major
- Winter Park/Aloma
Property Description
Long day at work? Extended travel? Open this front door and get that “I Love My Home” feeling when you walk into this Gem! A Beautiful, Comfortable 4-bedroom two bath modernized home wraps you in warmth whispering “Welcome Home”. Glide into your luxurious chef’s kitchen complete with stainless steel appliances that opens to the spacious dining area and family room perfect for entertaining on any scale. This home is move in ready and well maintained. Improved from top to bottom! A new roof in fall of 2019, Arbor Ridge waterproof Flooring in all rooms, eleven new double pane UV protected windows & sliding door in Spring 2021. Stay cool with the New HVAC system replaced in Spring 2020, In Spring 2022, Bathroom showers updated with new tile, tub cover and liner. Electrical system updated prior to 2019. Replaced main plumbing line (home to street) and new toilets (pressure assisted) in Fall 2020. Enjoy the peace and quiet of your large Florida room surrounded by a New 8 foot vinyl fence and gate installed Fall 2021 combined with the large mature landscaped bushes providing privacy to your back yard! Completing the home is an oversized two car garage. Walk out your front door to the beautiful Cady Way Trail where families can walk, jog, skate or bike or walk across the street to the community amenities which include soccer fields, baseball fields, playground, tennis courts, and a YMCA owned and operated Olympic sized pool. Schedule your appointment now!!
Additional Information
- Taxes
- $4826
- Minimum Lease
- 7 Months
- HOA Fee
- $50
- HOA Payment Schedule
- Annually
- Location
- Corner Lot, City Limits, Near Public Transit, Sidewalk
- Community Features
- Golf, Pool, Tennis Courts, No Deed Restriction, Golf Community
- Zoning
- R-1A
- Interior Layout
- Ceiling Fans(s), Eat-in Kitchen, Kitchen/Family Room Combo, Skylight(s), Solid Wood Cabinets
- Interior Features
- Ceiling Fans(s), Eat-in Kitchen, Kitchen/Family Room Combo, Skylight(s), Solid Wood Cabinets
- Floor
- Vinyl
- Appliances
- Dishwasher, Microwave, Range, Refrigerator
- Utilities
- BB/HS Internet Available, Cable Available, Electricity Connected, Public
- Heating
- Central
- Air Conditioning
- Central Air
- Exterior Construction
- Block
- Exterior Features
- Irrigation System, Sliding Doors
- Roof
- Shingle
- Foundation
- Slab
- Pool
- Community
- Garage Carport
- 2 Car Garage
- Garage Spaces
- 2
- Garage Features
- Garage Door Opener, Garage Faces Rear, Garage Faces Side
- Garage Dimensions
- 20x20
- Elementary School
- Brookshire Elem
- Middle School
- Glenridge Middle
- High School
- Winter Park High
- Pets
- Allowed
- Flood Zone Code
- X
- Parcel ID
- 09-22-30-9427-06-010
- Legal Description
- WINTER PARK PINES UNIT FOUR Z/55 LOT 1 B LK F
Mortgage Calculator
Listing courtesy of AMERICA'S HOME REALTY GROUP. Selling Office: PREMIER SOTHEBY'S INTL. REALTY.
StellarMLS is the source of this information via Internet Data Exchange Program. All listing information is deemed reliable but not guaranteed and should be independently verified through personal inspection by appropriate professionals. Listings displayed on this website may be subject to prior sale or removal from sale. Availability of any listing should always be independently verified. Listing information is provided for consumer personal, non-commercial use, solely to identify potential properties for potential purchase. All other use is strictly prohibited and may violate relevant federal and state law. Data last updated on
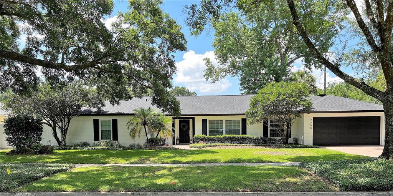
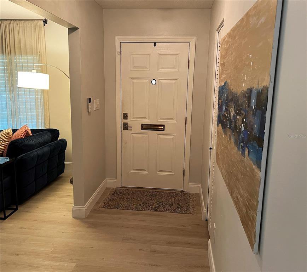
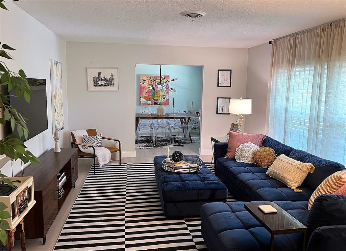
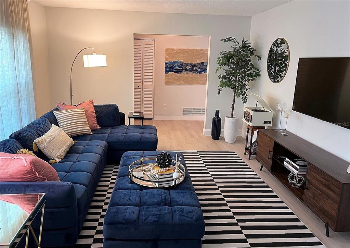
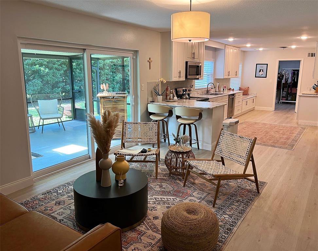
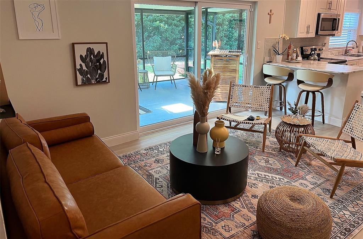
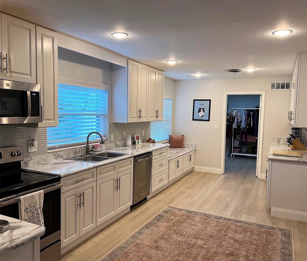
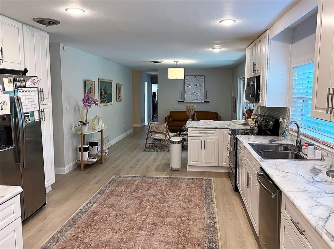
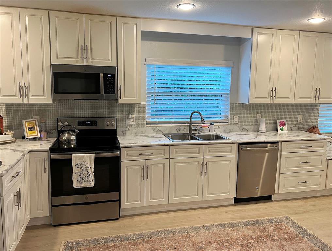
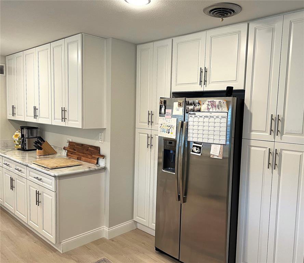
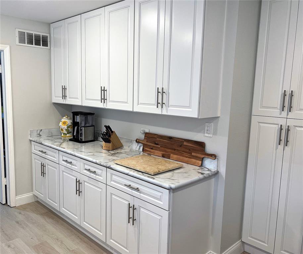
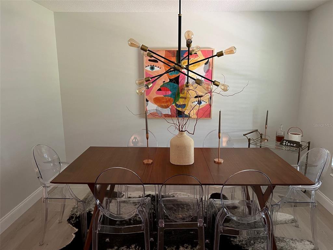
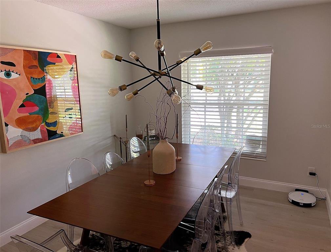
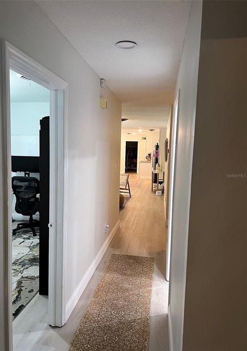
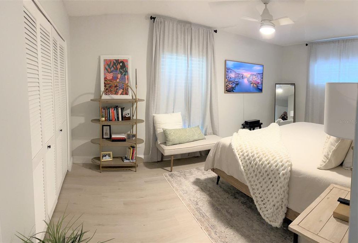
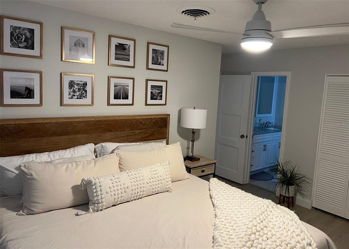
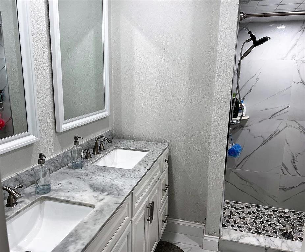
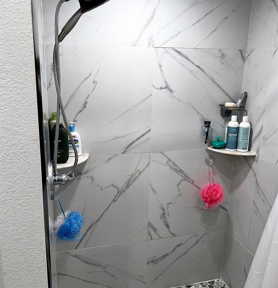
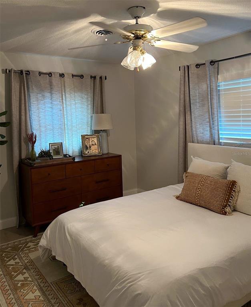
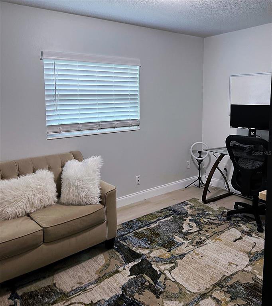
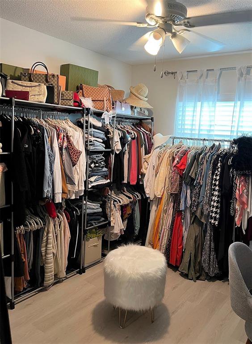
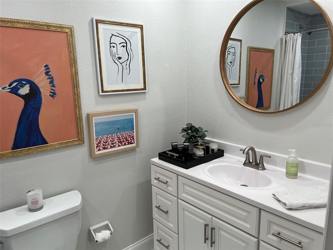
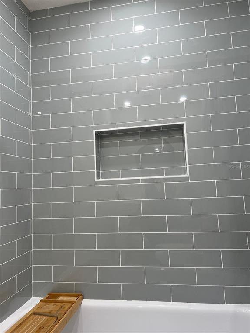
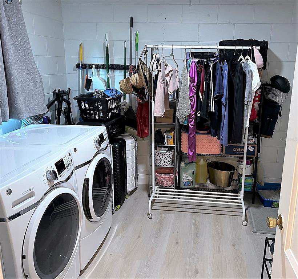
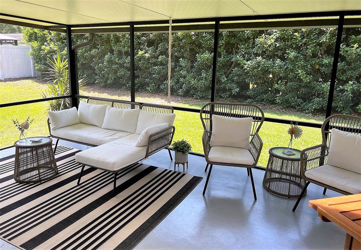
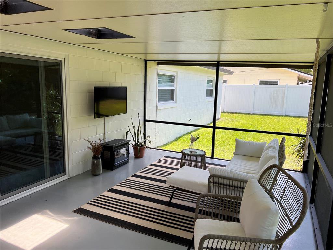
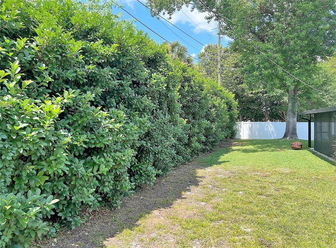
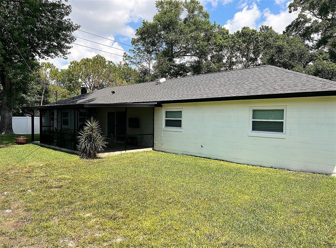
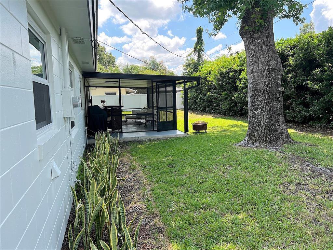
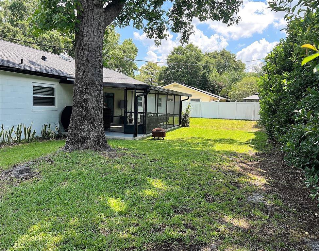
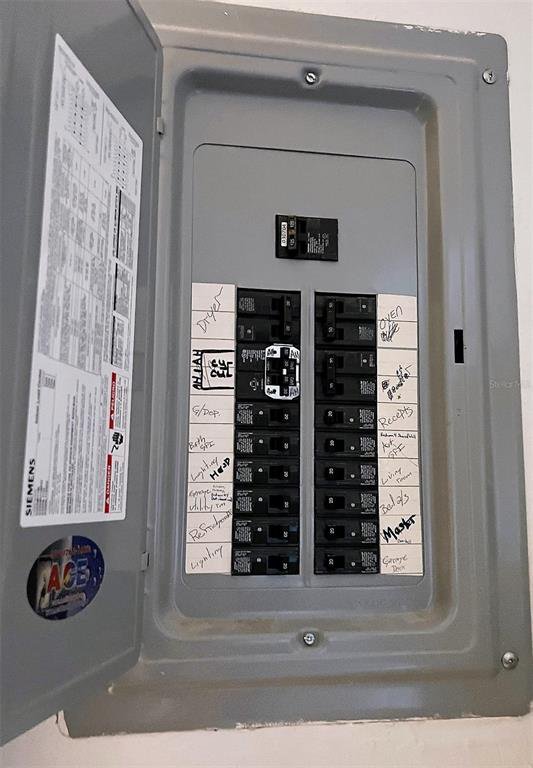
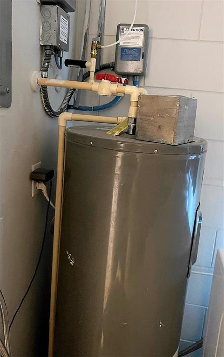
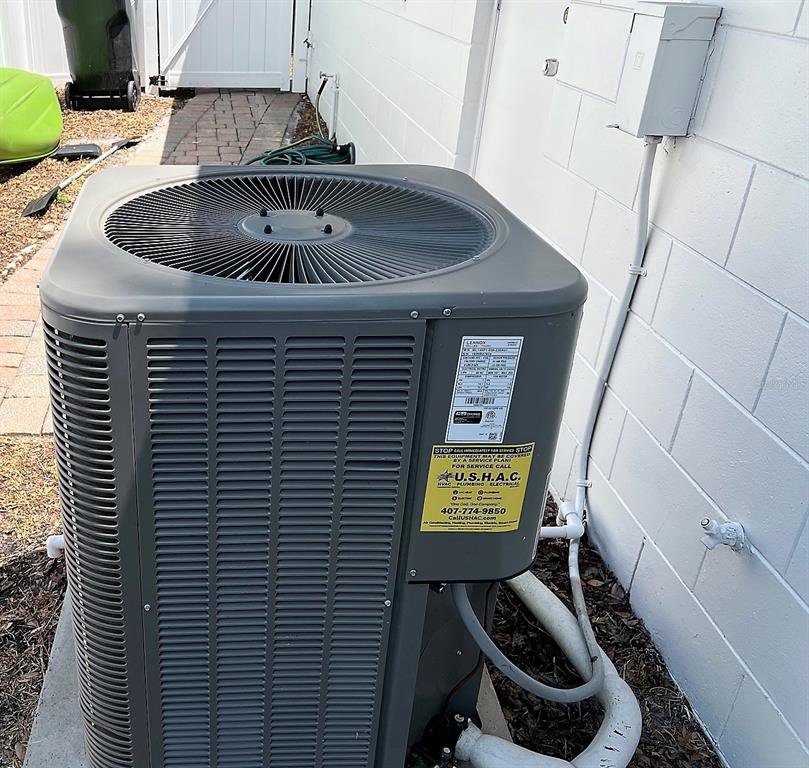
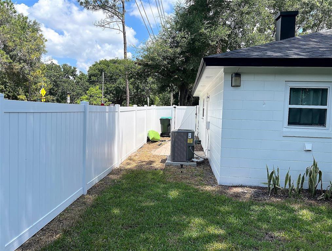
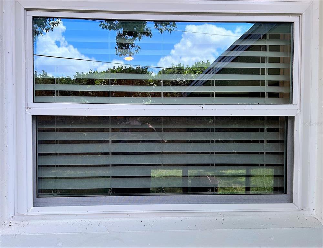
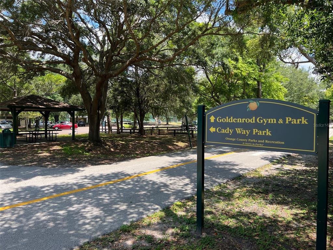
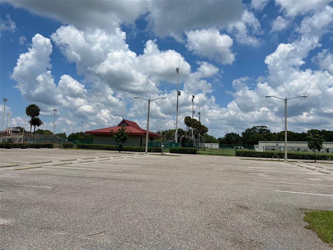
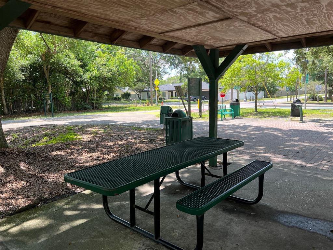
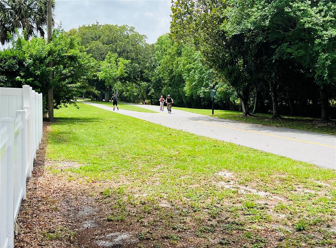
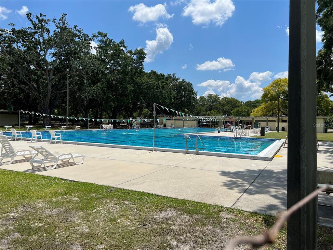
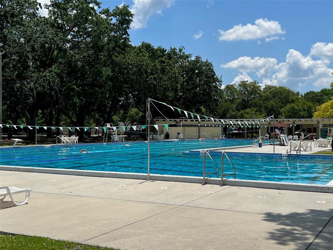
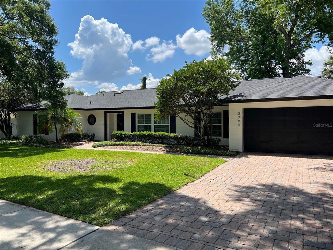
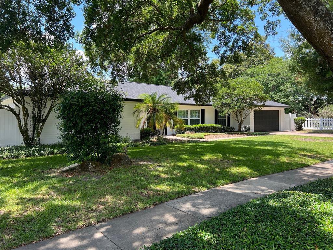
/u.realgeeks.media/belbenrealtygroup/400dpilogo.png)