1011 E 8th Avenue, Mount Dora, FL 32757
- $239,900
- 2
- BD
- 1
- BA
- 842
- SqFt
- Sold Price
- $239,900
- List Price
- $239,900
- Status
- Sold
- Days on Market
- 6
- Closing Date
- Dec 28, 2021
- MLS#
- V4922268
- Property Style
- Single Family
- Architectural Style
- Bungalow
- Year Built
- 1947
- Bedrooms
- 2
- Bathrooms
- 1
- Living Area
- 842
- Lot Size
- 10,500
- Acres
- 0.24
- Total Acreage
- 0 to less than 1/4
- Legal Subdivision Name
- Cooks Sub
- MLS Area Major
- Mount Dora
Property Description
Don't miss your chance to own this adorable Mount Dora bungalow located within 1/2 a mile to Historic Downtown! This 2 bedroom, 1 bathroom home features the original wood floors in the living and bedroom areas and neutral ceramic tile in all wet areas and kitchen nook. The updated kitchen features stainless steel appliances, including a gas stove, a farm house sink and butcher block countertops, with an adjacent nook area surrounded by windows! The bathroom has a combined shower with oversized jetted tub! Sip Tea from your large screened front porch or entertain out back in your HUGE private fenced back yard on the oversized stamped concrete patio. Worried there won't be enough storage? Worry no more, there is a 12x24 Tuff shed out back and an additional 11x8 addition, with a window A/C unit, that can be used for additional living space or storage! Recent updates include all NEW low e windows, NEW stove, NEW dishwasher, NEW washer and dryer, NEW A/C unit and ductwork and NEWER concrete driveway. On almost a 1/4 acre and so close to shops, restaurants, this home will not last! Make your offer today!
Additional Information
- Taxes
- $1296
- Minimum Lease
- No Minimum
- Location
- City Limits, Oversized Lot, Paved
- Community Features
- No Deed Restriction
- Property Description
- One Story
- Zoning
- R-1
- Interior Layout
- Ceiling Fans(s), Master Bedroom Main Floor, Thermostat
- Interior Features
- Ceiling Fans(s), Master Bedroom Main Floor, Thermostat
- Floor
- Ceramic Tile, Wood
- Appliances
- Dishwasher, Disposal, Dryer, Gas Water Heater, Microwave, Refrigerator, Washer
- Utilities
- BB/HS Internet Available, Cable Available, Electricity Connected, Natural Gas Connected, Water Connected
- Heating
- Central, Natural Gas
- Air Conditioning
- Central Air, Wall/Window Unit(s)
- Exterior Construction
- Block
- Exterior Features
- Fence, Rain Gutters, Storage
- Roof
- Shingle
- Foundation
- Slab
- Pool
- No Pool
- Garage Carport
- 1 Car Carport
- Garage Features
- Driveway
- Fences
- Wood
- Pets
- Allowed
- Flood Zone Code
- X
- Parcel ID
- 29-19-27-0500-000-02900
- Legal Description
- COOK'S SUBDIVISION OF BLOCKS 236, 237, AND 238 PB 5 PG 45 E 1/2 OF LOT 29, LOT 30 ORB 4599 PG 1889
Mortgage Calculator
Listing courtesy of LOCAL LIVING REALTY GROUP LLC. Selling Office: OLYMPUS EXECUTIVE REALTY INC.
StellarMLS is the source of this information via Internet Data Exchange Program. All listing information is deemed reliable but not guaranteed and should be independently verified through personal inspection by appropriate professionals. Listings displayed on this website may be subject to prior sale or removal from sale. Availability of any listing should always be independently verified. Listing information is provided for consumer personal, non-commercial use, solely to identify potential properties for potential purchase. All other use is strictly prohibited and may violate relevant federal and state law. Data last updated on

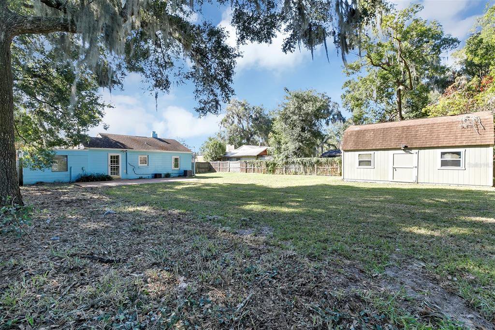

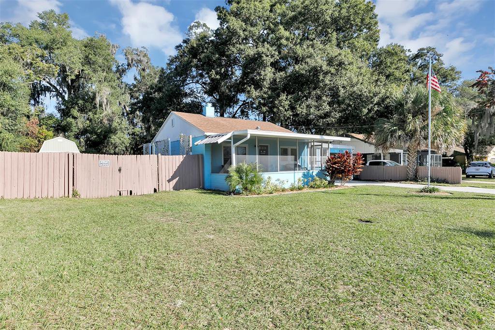

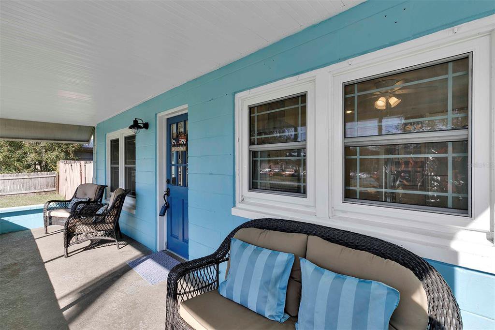
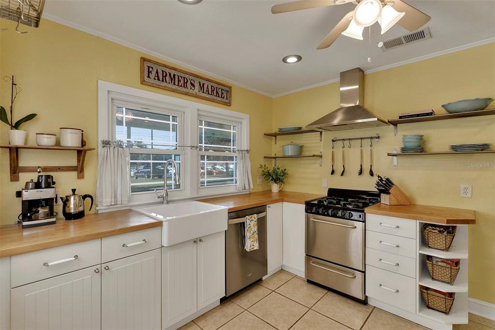
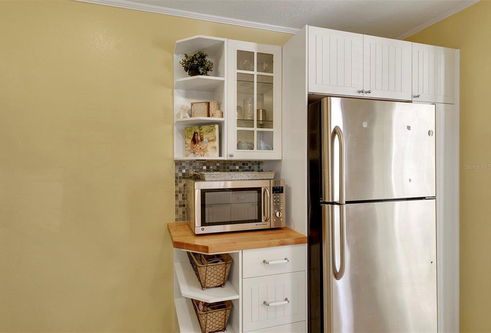
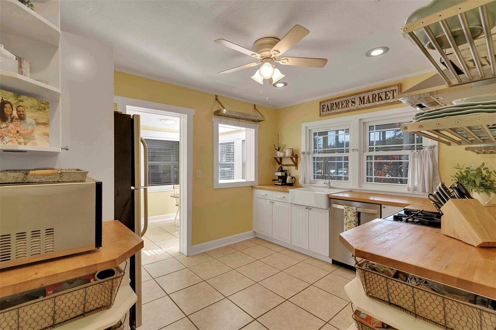
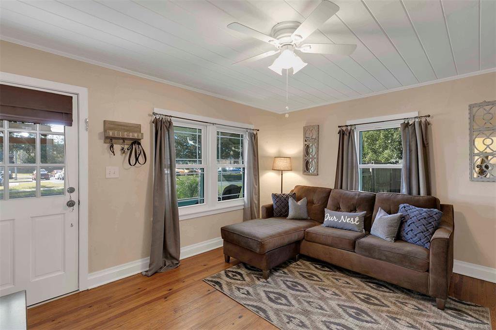
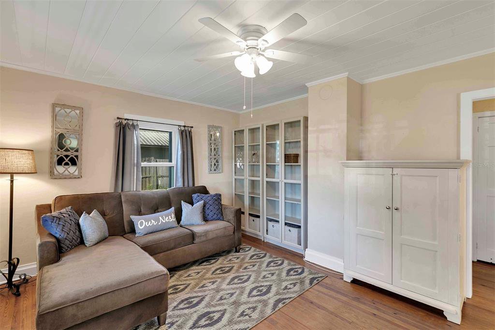
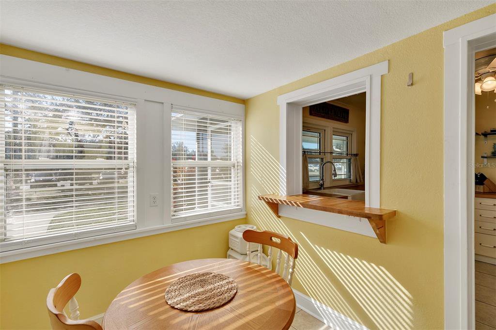
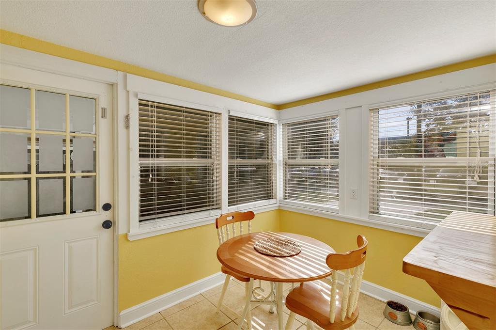
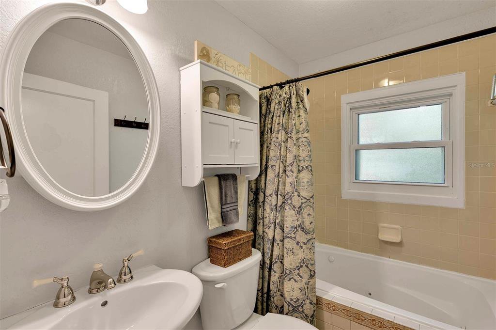
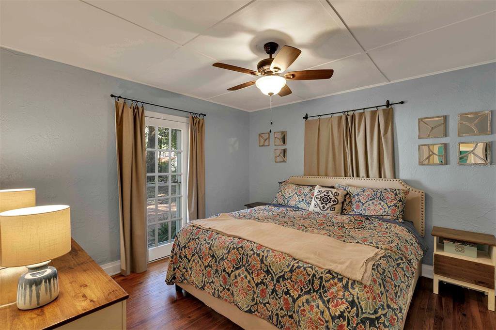
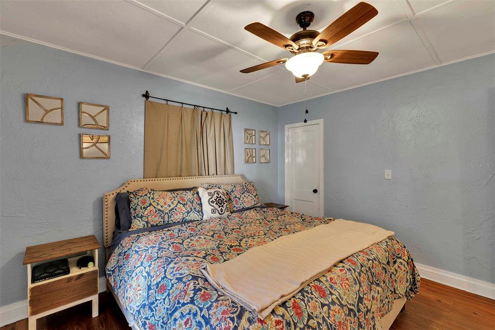
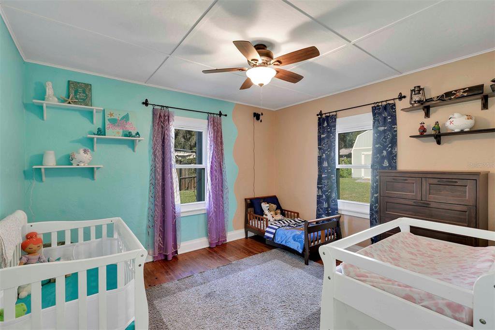
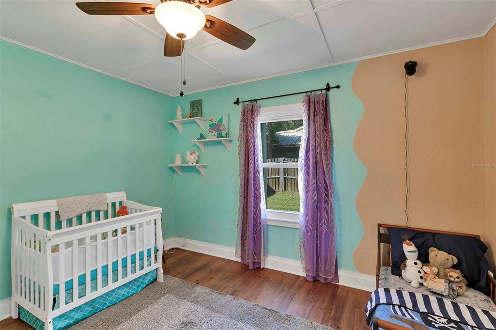

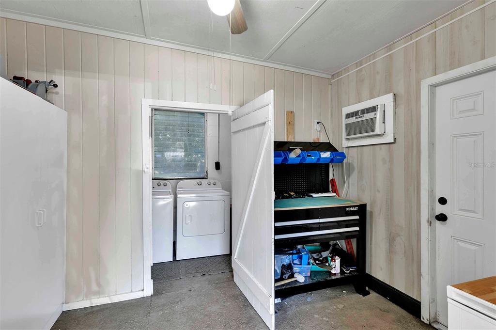
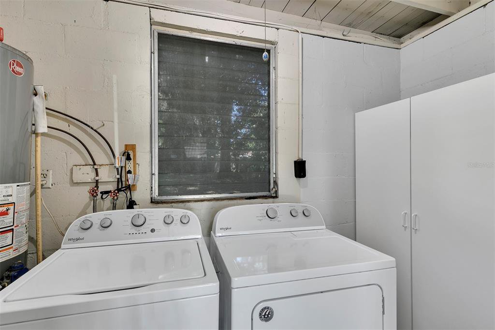
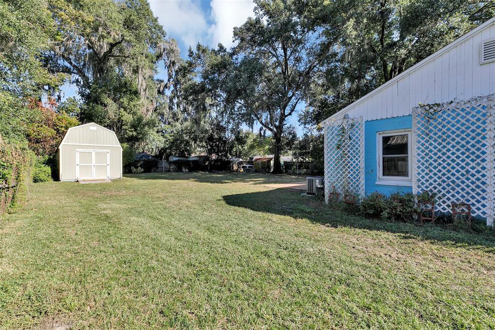
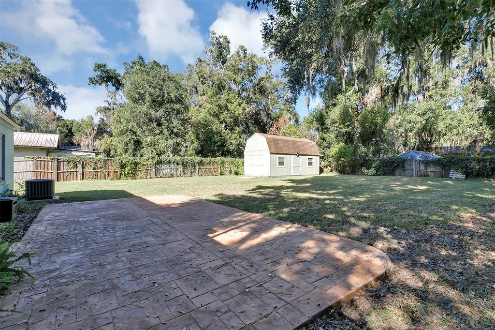
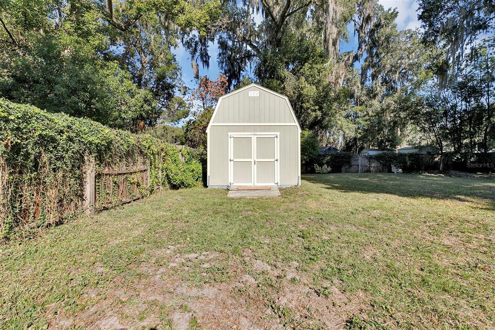
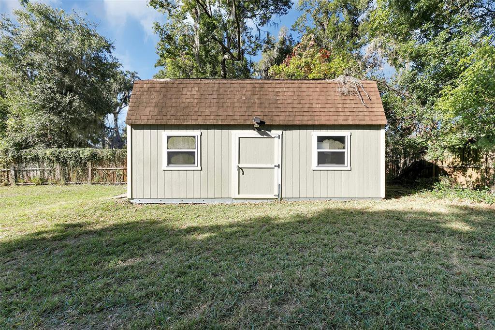
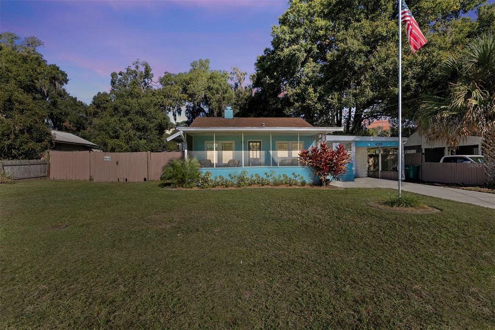
/u.realgeeks.media/belbenrealtygroup/400dpilogo.png)