922 Victoria Hills Drive S, Deland, FL 32724
- $376,000
- 2
- BD
- 2
- BA
- 1,928
- SqFt
- Sold Price
- $376,000
- List Price
- $379,900
- Status
- Sold
- Days on Market
- 8
- Closing Date
- Nov 05, 2021
- MLS#
- V4921118
- Property Style
- Single Family
- Architectural Style
- Ranch
- Year Built
- 2017
- Bedrooms
- 2
- Bathrooms
- 2
- Living Area
- 1,928
- Lot Size
- 5,750
- Acres
- 0.13
- Total Acreage
- 0 to less than 1/4
- Legal Subdivision Name
- Victoria Park Increment 4-1 Sout
- MLS Area Major
- Deland
Property Description
This beautiful Home is the much sought after Lilly model, two bedrooms with a den (could be third bedroom). This home offers lots of open living space overlooking a beautiful extended Brick paver patio in the backyard with nature views and a fire pit for those cool evenings. (no neighbors in the back). The kitchen features Quartz countertops, a large island with breakfast bar, custom backsplash, decorative pendant lighting, 42” Cabinetry, and stainless steel appliances. Plus, a casual Dining area with a backyard view. The kitchen opens to the Great Room which features Tray Ceilings, and plenty of natural light from tall sliding glass doors to the Covered Porch and Extended Brick Patio. The Den, located off the foyer, makes for a great Home Office or could be used as a 3rd bedroom or guest space. The Master Suite is a private oasis that comes complete with tray ceilings and an in- suite bath featuring double quartz vanities, a large shower with floor-to-ceiling tile, and a large walk-in closet. The amenities in the Victoria Hills section include the spectacular 18 hole golf course, 4-star restaurant (Sparrow's Grille), multiple resort style community pools, two fitness centers, miles of walking trails, tennis and pickle ball courts, several playgrounds and so much more. The HOA also INCLUDES reclaimed water for irrigation, basic cable TV, and high-speed internet. This home is located minutes from I-4 with quick access to Daytona Beach or Orlando attractions.
Additional Information
- Taxes
- $5040
- Minimum Lease
- No Minimum
- HOA Fee
- $464
- HOA Payment Schedule
- Quarterly
- Maintenance Includes
- Cable TV, Pool, Internet, Recreational Facilities
- Location
- Corner Lot, In County, Near Golf Course, Sidewalk, Paved
- Community Features
- Deed Restrictions, Fitness Center, Golf, Irrigation-Reclaimed Water, Playground, Pool, Sidewalks, Tennis Courts, Golf Community
- Property Description
- One Story
- Zoning
- R1
- Interior Layout
- Cathedral Ceiling(s), Ceiling Fans(s), Eat-in Kitchen, High Ceilings, Kitchen/Family Room Combo, Master Bedroom Main Floor, Open Floorplan, Solid Surface Counters, Solid Wood Cabinets, Split Bedroom, Tray Ceiling(s), Walk-In Closet(s)
- Interior Features
- Cathedral Ceiling(s), Ceiling Fans(s), Eat-in Kitchen, High Ceilings, Kitchen/Family Room Combo, Master Bedroom Main Floor, Open Floorplan, Solid Surface Counters, Solid Wood Cabinets, Split Bedroom, Tray Ceiling(s), Walk-In Closet(s)
- Floor
- Carpet, Tile
- Appliances
- Cooktop, Dishwasher, Disposal, Dryer, Gas Water Heater, Microwave, Range, Refrigerator, Washer
- Utilities
- Cable Connected, Electricity Connected, Fire Hydrant, Natural Gas Connected, Public, Sewer Connected, Sprinkler Recycled, Street Lights, Underground Utilities, Water Connected
- Heating
- Central
- Air Conditioning
- Central Air
- Exterior Construction
- Block, Stucco
- Exterior Features
- Lighting, Sidewalk, Sliding Doors
- Roof
- Shingle
- Foundation
- Slab
- Pool
- Community
- Garage Carport
- 2 Car Garage
- Garage Spaces
- 2
- Garage Features
- Garage Door Opener
- Garage Dimensions
- 20x24
- Elementary School
- Freedom Elem
- Middle School
- Deland Middle
- High School
- Deland High
- Pets
- Allowed
- Flood Zone Code
- x
- Parcel ID
- 34-17-30-05-00-0190
- Legal Description
- 34 17 30 LOT 19 VICTORIA PARK INCREMENT 4-1 SOUTHWEST MB 56 PGS 183-184 PER OR 7360 PG 3200
Mortgage Calculator
Listing courtesy of CHARLES RUTENBERG REALTY ORLANDO. Selling Office: CHARLES RUTENBERG REALTY ORLANDO.
StellarMLS is the source of this information via Internet Data Exchange Program. All listing information is deemed reliable but not guaranteed and should be independently verified through personal inspection by appropriate professionals. Listings displayed on this website may be subject to prior sale or removal from sale. Availability of any listing should always be independently verified. Listing information is provided for consumer personal, non-commercial use, solely to identify potential properties for potential purchase. All other use is strictly prohibited and may violate relevant federal and state law. Data last updated on
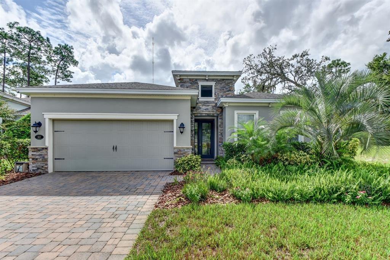
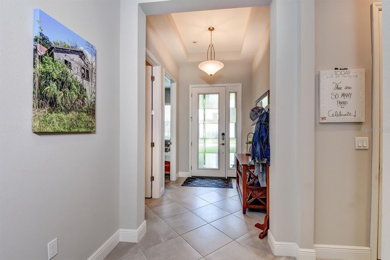
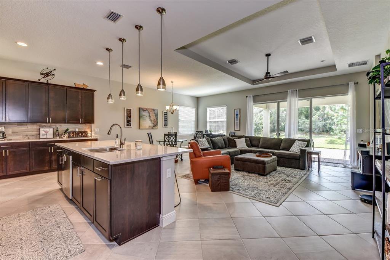
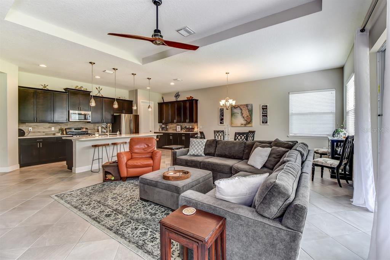
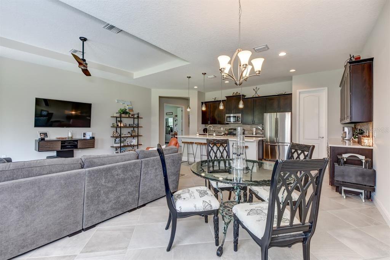
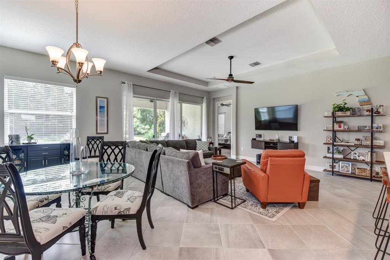
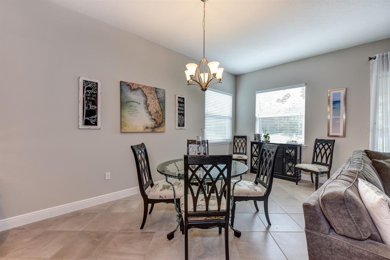
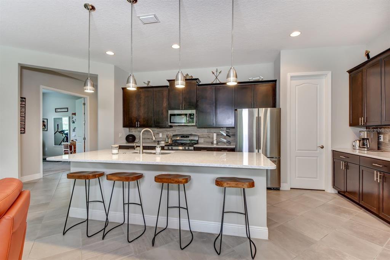
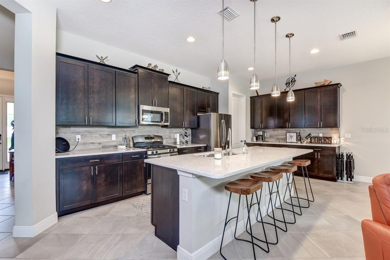
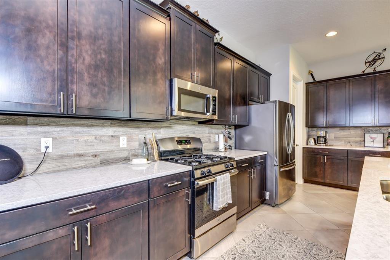
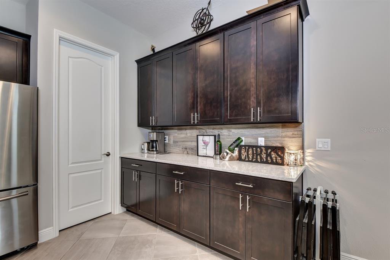
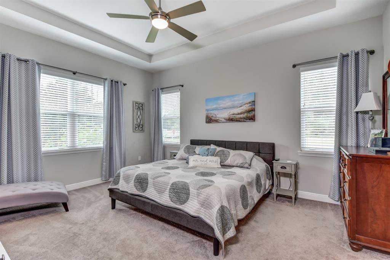
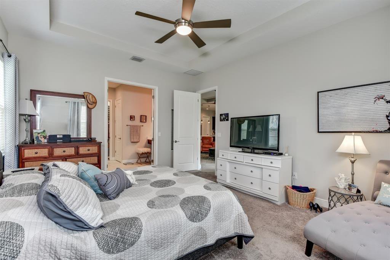
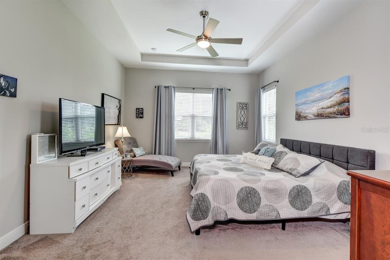
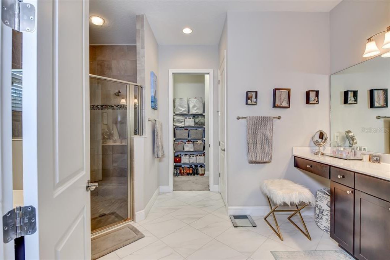
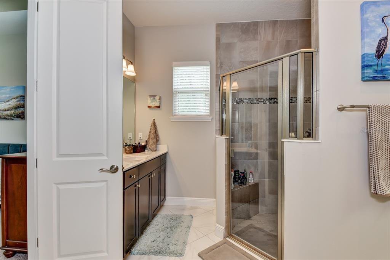
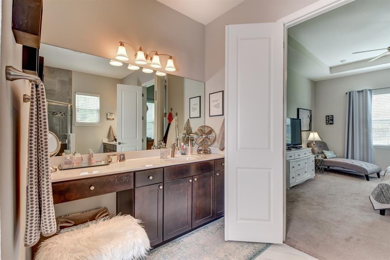
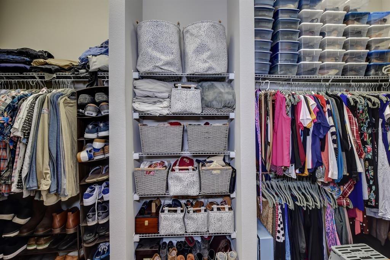
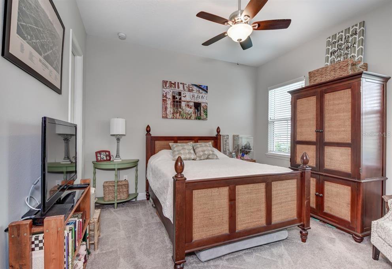
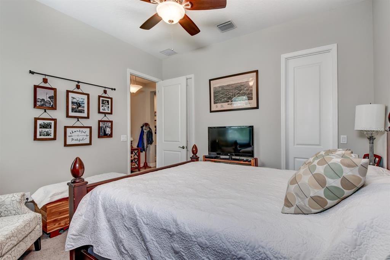
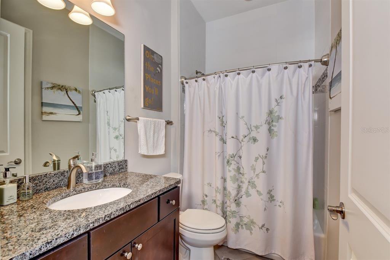
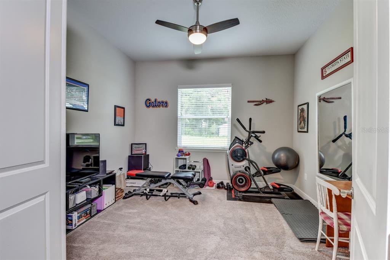
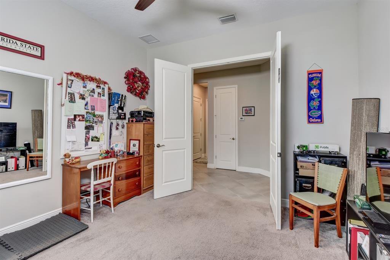
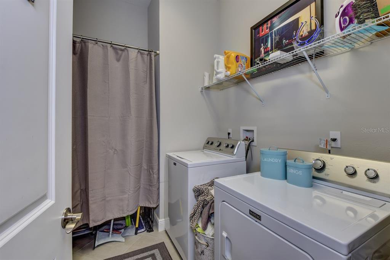
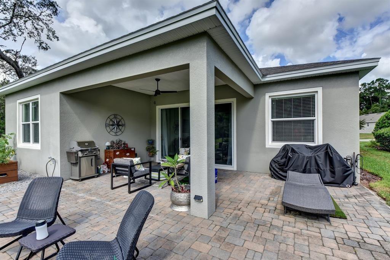
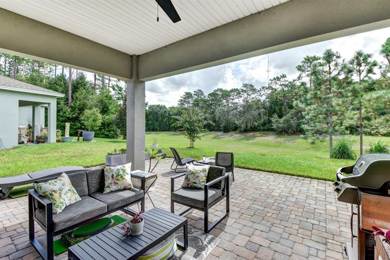
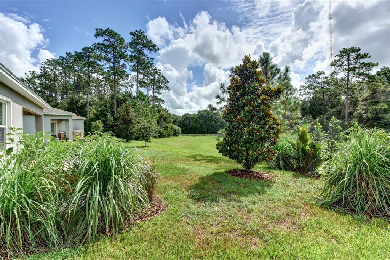
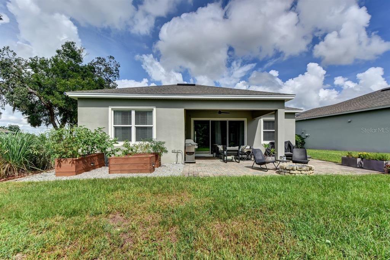
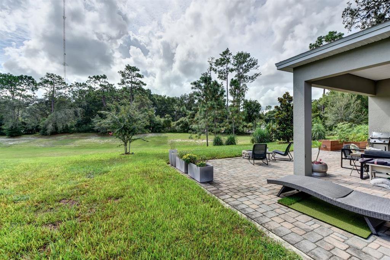
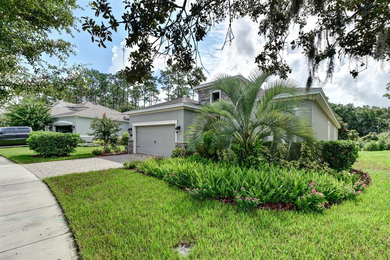
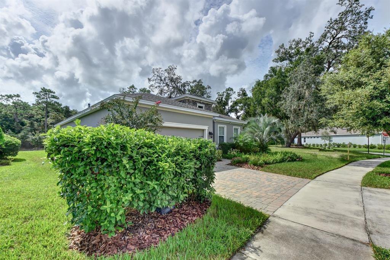
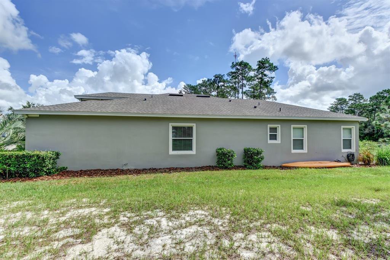
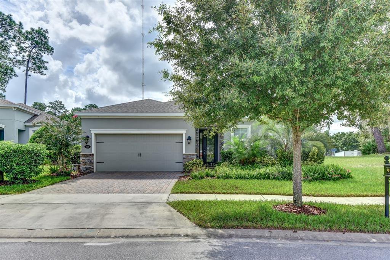
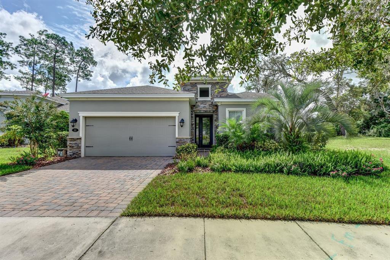
/u.realgeeks.media/belbenrealtygroup/400dpilogo.png)