351 Stratford Drive, Deland, FL 32724
- $325,000
- 3
- BD
- 2
- BA
- 2,347
- SqFt
- Sold Price
- $325,000
- List Price
- $350,000
- Status
- Sold
- Days on Market
- 78
- Closing Date
- Jan 20, 2022
- MLS#
- V4921041
- Property Style
- Single Family
- Architectural Style
- Custom
- Year Built
- 1959
- Bedrooms
- 3
- Bathrooms
- 2
- Living Area
- 2,347
- Lot Size
- 14,420
- Acres
- 0.33
- Total Acreage
- 1/4 to less than 1/2
- Legal Subdivision Name
- Country Club
- MLS Area Major
- Deland
Property Description
Welcome Home to the "House on the Hill" in Deland Country Club. This very spacious 3BR 2BA Home has room for everyone. Below is a large oversized garage and extended driveway for plenty of room to park your RV or Boat, NO HOA here. Top floor has all of the living spaces. Beautiful Hardwood Floors in all the Bedrooms. There is so much living and entertaining space. Living room is 13x17 could also be huge formal dining room. The kitchen is 11x11 with a Breakfast or Dinette area that is 9.5x11 The family will enjoy spending time in the large "Great" Room that is 20.9x21. This room is surrounded by windows for lots of natural light. The Bonus Room off the Kitchen is 19.8x12.3 this would be a perfect home office with French doors for privacy or play room. Off the Bonus room is a room that could be storage? Home Office? Man Cave? Work Shop? Use your imagination. Lots of possibilities for this 12x14 Room. Good size master is 14.2x15.7 with remodeled en-suite bath with large walk in shower. The second hall bath was remodeled with double vanities and tub/shower combination. The two guest bedrooms are good size 12x11 and 15x12 This home is located very close to shopping and restaurants and on minutes to I4 for easy commute.
Additional Information
- Taxes
- $3971
- Minimum Lease
- No Minimum
- Location
- Gentle Sloping, In County, Oversized Lot, Paved, Unincorporated
- Community Features
- No Deed Restriction
- Property Description
- Split Level
- Zoning
- 01R3
- Interior Layout
- Ceiling Fans(s), Eat-in Kitchen, Master Bedroom Main Floor
- Interior Features
- Ceiling Fans(s), Eat-in Kitchen, Master Bedroom Main Floor
- Floor
- Carpet, Ceramic Tile, Wood
- Appliances
- Dishwasher, Range, Refrigerator
- Utilities
- Cable Available, Electricity Connected, Water Connected
- Heating
- Central, Electric
- Air Conditioning
- Central Air
- Exterior Construction
- Block, Stucco
- Exterior Features
- French Doors, Irrigation System
- Roof
- Shingle
- Foundation
- Crawlspace
- Pool
- No Pool
- Garage Carport
- 2 Car Garage
- Garage Spaces
- 2
- Garage Features
- Driveway, Garage Door Opener, Garage Faces Side, Under Building
- Garage Dimensions
- 21x20
- Elementary School
- Freedom Elem
- Middle School
- Deland Middle
- High School
- Deland High
- Pets
- Allowed
- Flood Zone Code
- X
- Parcel ID
- 28-17-30-03-00-0380
- Legal Description
- 28 17 30 LOTS 38 & 39 & W 3 FT OF LOT 37 COUNTRY CLUB SUB MB 7 PG 103 PER OR 5107 PG 3698 PER UNREC D/C PER OR 6632 PG 3746 PER OR 6641 PG 2176 PER UNREC D/C PER OR 6972 PG 3982 PER OR 7066 PG 3795 PER OR 7217 PG 3806 PER OR 7594 PGS 2936-2937
Mortgage Calculator
Listing courtesy of CHARLES RUTENBERG REALTY ORLANDO. Selling Office: STELLAR NON-MEMBER OFFICE.
StellarMLS is the source of this information via Internet Data Exchange Program. All listing information is deemed reliable but not guaranteed and should be independently verified through personal inspection by appropriate professionals. Listings displayed on this website may be subject to prior sale or removal from sale. Availability of any listing should always be independently verified. Listing information is provided for consumer personal, non-commercial use, solely to identify potential properties for potential purchase. All other use is strictly prohibited and may violate relevant federal and state law. Data last updated on
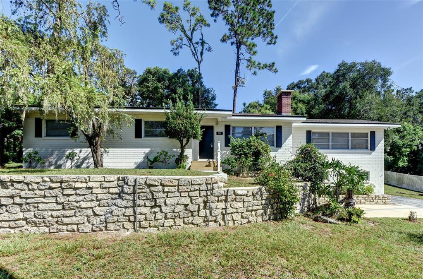
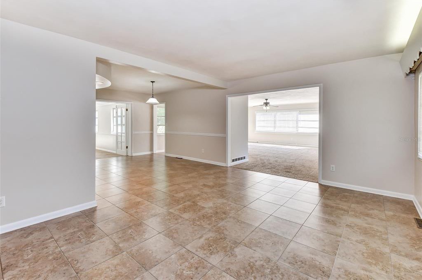

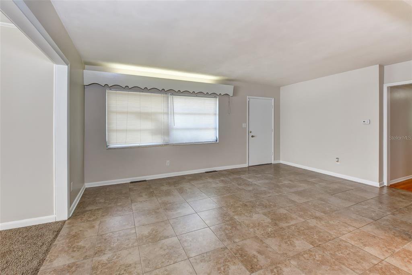
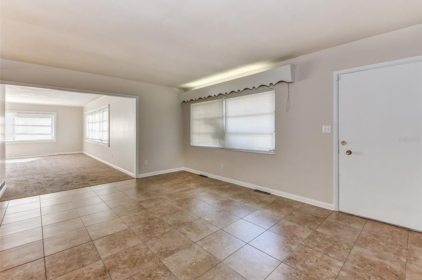
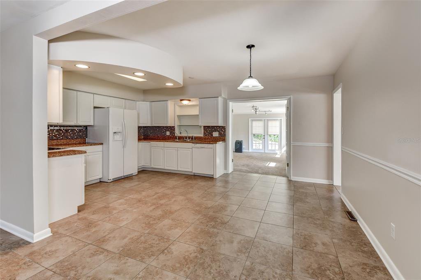
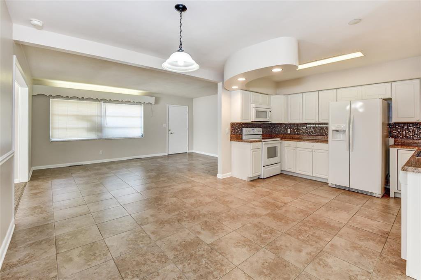
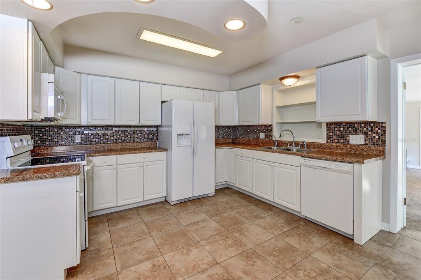

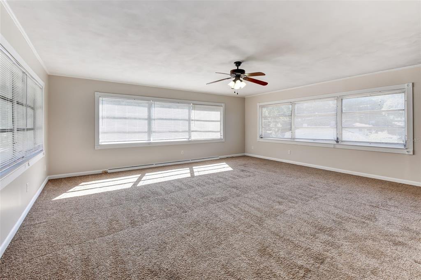
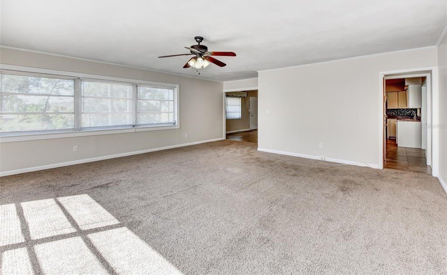
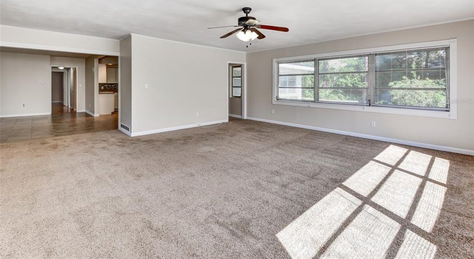
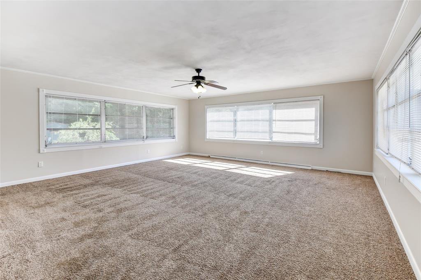
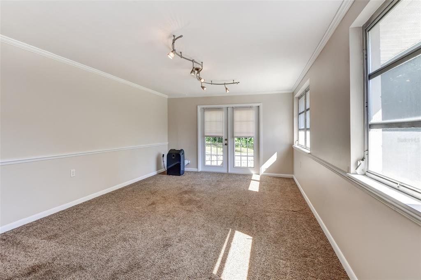
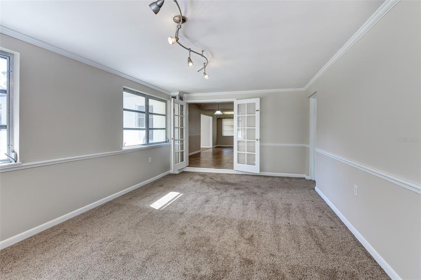

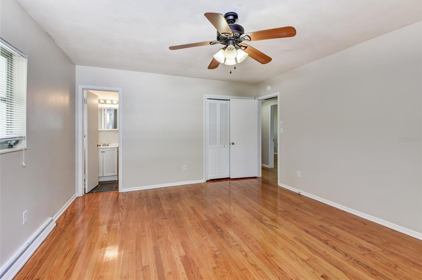
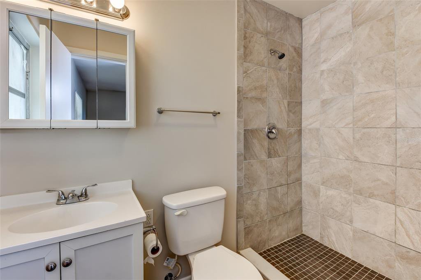
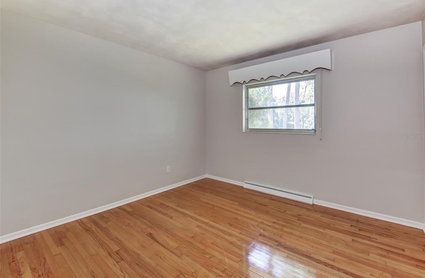
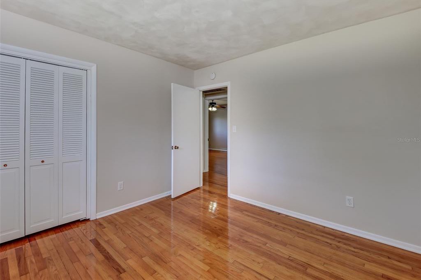
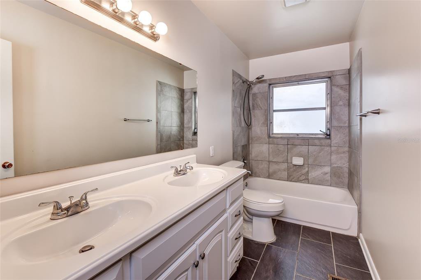
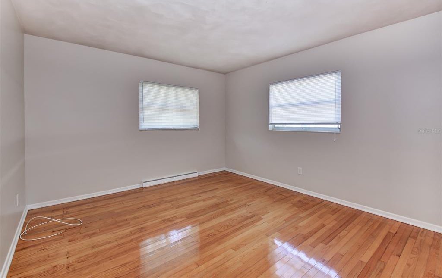

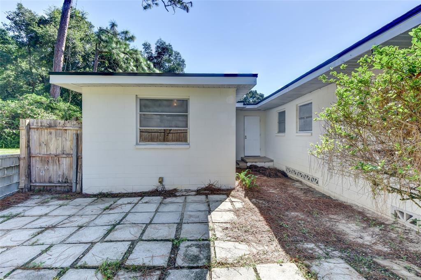
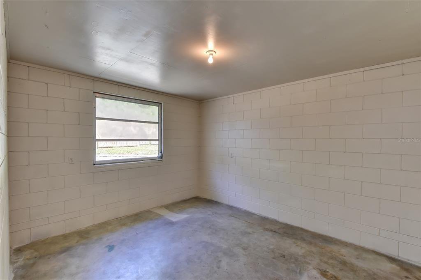

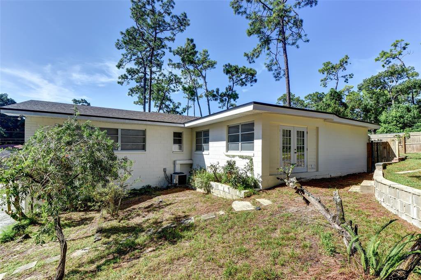
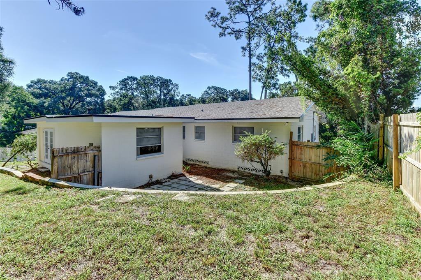
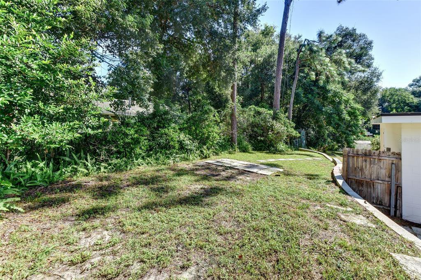
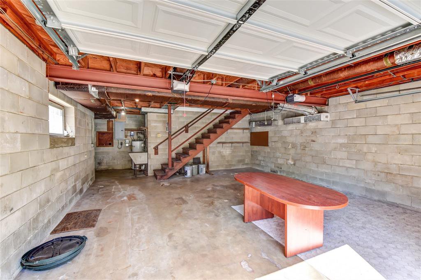
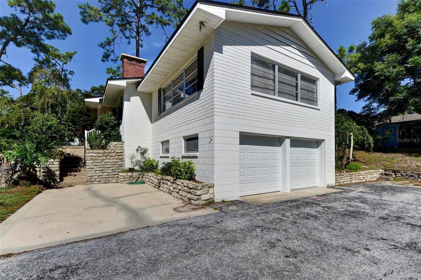
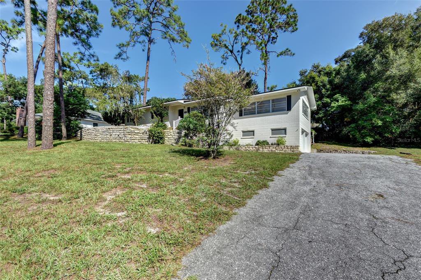

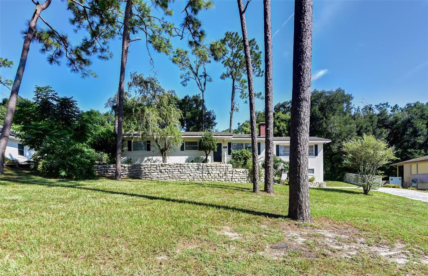
/u.realgeeks.media/belbenrealtygroup/400dpilogo.png)