809 Wynbrook Lane, Deland, FL 32724
- $274,000
- 2
- BD
- 2.5
- BA
- 1,550
- SqFt
- Sold Price
- $274,000
- List Price
- $274,000
- Status
- Sold
- Days on Market
- 76
- Closing Date
- Dec 15, 2021
- MLS#
- V4920959
- Property Style
- Townhouse
- Architectural Style
- Contemporary
- Year Built
- 2005
- Bedrooms
- 2
- Bathrooms
- 2.5
- Baths Half
- 1
- Living Area
- 1,550
- Lot Size
- 3,000
- Acres
- 0.07
- Total Acreage
- 0 to less than 1/4
- Building Name
- 809
- Legal Subdivision Name
- Victoria Park Increment 02 Se
- MLS Area Major
- Deland
Property Description
You have the opportunity to live in the most sought community in Deland at VICTORIA PARK. This 2 Bedroom/2.5 Bath/Den Townhome is ready for it's new owner. Just Painted and Assume new vinyl laminate floors installed to make it fresh and new! Enjoy maintenance free living with the following amenities included in your monthly fees: Lawn Service, HD Cable, High Speed Internet, free irrigation water and system maintenance, exterior insurance, and exterior maintenance. The HOA recently replaced the roof and painted the outside of the home. The two story plan provides for the space to accommodate the following: Den, Great Room with 20 foot ceilings, Half bath, large under stairs closet, Kitchen with Dinette, large Laundry/utility room, Family room off the Kitchen, Master Bedroom upstairs with it's own Bath and walk-in closet, and a second upstairs Bedroom with it's own Hall Bathroom. There is a huge (25x30) private Lanai at the back of the home that will support large family gatherings and parties. The townhome is directly across the street from a park. You also have the community lake just a block away and the pool/fitness center complex is only 3 blocks away. The community as a whole has 3 pools, 3 amenity centers, a highly rated golf course, lighted pickle ball courts and tennis courts, playgrounds, bicycle trials, volley ball courts, and Sparrows Grill. Within a 15 minute drive you have Downtown Deland and Stetson College, many hospitals, medical offices, Starbucks, Publix, and entertainment. The Atlantic Beaches are only a 35 minute drive. Orlando and the Disney area is only 45-60 minutes away. Access to I-4 is only half a mile away. Also, owner has had the inside and outside of the home painted.
Additional Information
- Taxes
- $3085
- Minimum Lease
- 7 Months
- Hoa Fee
- $1,194
- HOA Payment Schedule
- Quarterly
- Maintenance Includes
- Cable TV, Common Area Taxes, Pool, Escrow Reserves Fund, Maintenance Structure, Maintenance Grounds, Maintenance, Management, Recreational Facilities
- Location
- Greenbelt, City Limits, Near Golf Course, Sidewalk, Paved
- Community Features
- Deed Restrictions, Fitness Center, Golf, Irrigation-Reclaimed Water, Park, Playground, Pool, Sidewalks, Tennis Courts, Golf Community, Maintenance Free
- Property Description
- Two Story
- Zoning
- R-1
- Interior Layout
- Ceiling Fans(s), High Ceilings, Dormitorio Principal Arriba, Open Floorplan, Solid Wood Cabinets, Stone Counters
- Interior Features
- Ceiling Fans(s), High Ceilings, Dormitorio Principal Arriba, Open Floorplan, Solid Wood Cabinets, Stone Counters
- Floor
- Carpet, Ceramic Tile
- Appliances
- Dishwasher, Disposal, Gas Water Heater, Microwave, Range, Range Hood, Refrigerator
- Utilities
- Cable Connected, Electricity Connected, Natural Gas Connected, Sewer Connected, Sprinkler Meter, Sprinkler Recycled, Street Lights, Underground Utilities, Water Connected
- Heating
- Heat Pump
- Air Conditioning
- Central Air
- Exterior Construction
- Block, Stucco, Wood Siding
- Exterior Features
- Irrigation System, Sidewalk
- Roof
- Shingle
- Foundation
- Slab
- Pool
- Community
- Garage Carport
- 2 Car Garage
- Garage Spaces
- 2
- Garage Features
- Alley Access, Curb Parking, Driveway, Garage Faces Rear, Parking Pad
- Fences
- Vinyl
- Pets
- Allowed
- Flood Zone Code
- X
- Parcel ID
- 35-17-30-06-00-8280
- Legal Description
- LOT 828 VICTORIA PARK INCREMENT TWO SOUTHEAST TRACT F REPLAT MB 52 PGS 92-93 PER OR 5659 PG 3534 PER OR 5712 PGS 4564-4565
Mortgage Calculator
Listing courtesy of WATSON REALTY CORP. Selling Office: AGENT GROUP REALTY.
StellarMLS is the source of this information via Internet Data Exchange Program. All listing information is deemed reliable but not guaranteed and should be independently verified through personal inspection by appropriate professionals. Listings displayed on this website may be subject to prior sale or removal from sale. Availability of any listing should always be independently verified. Listing information is provided for consumer personal, non-commercial use, solely to identify potential properties for potential purchase. All other use is strictly prohibited and may violate relevant federal and state law. Data last updated on
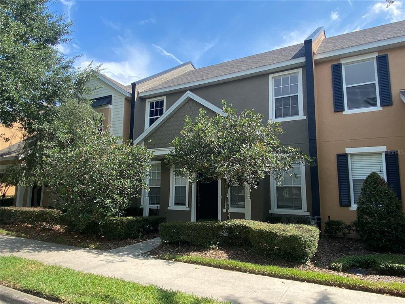
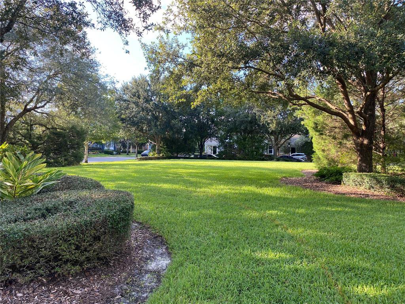
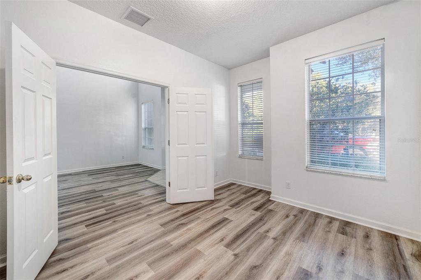
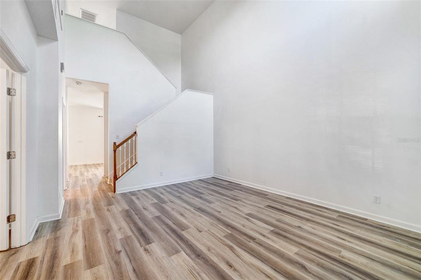
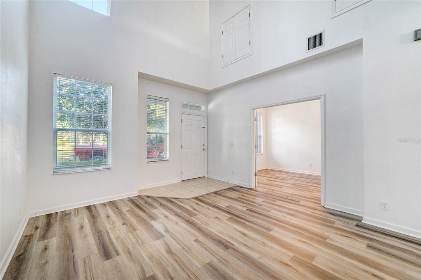
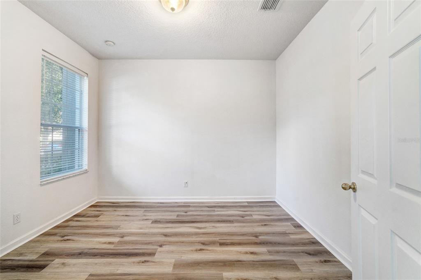

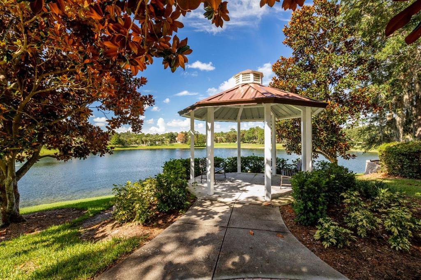
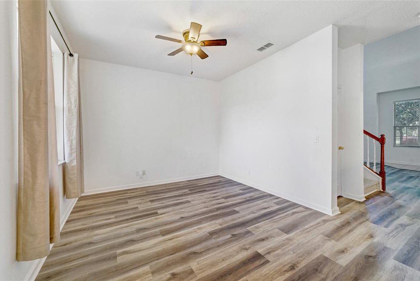
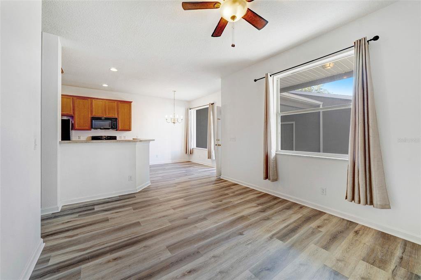
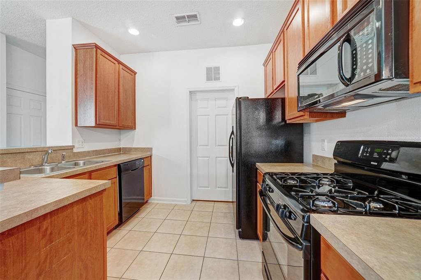
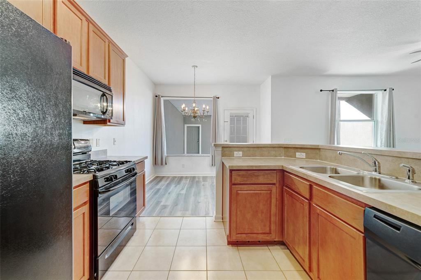
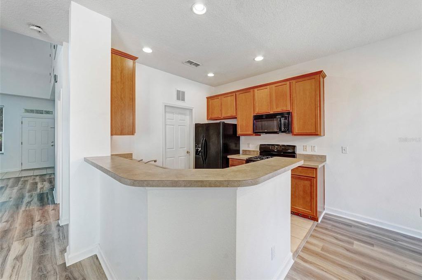
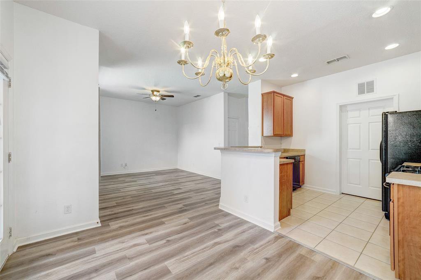
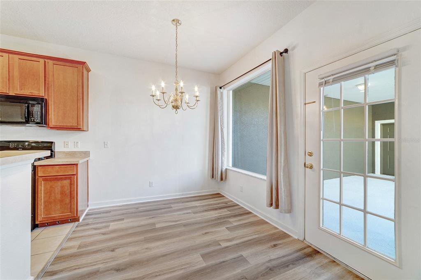
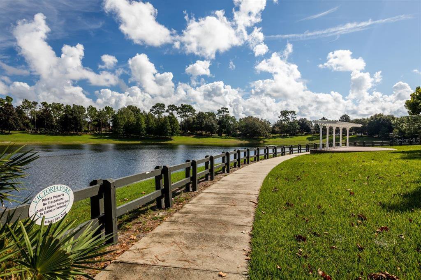

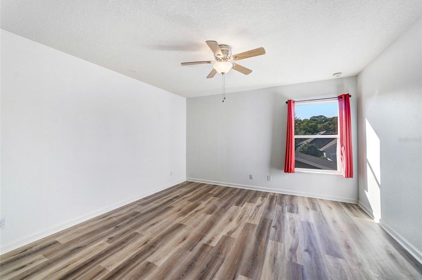
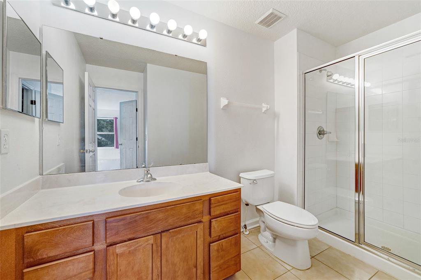

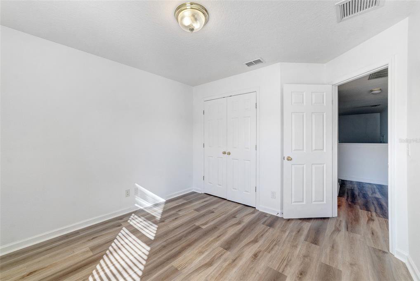
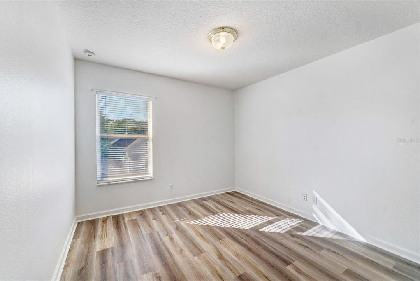
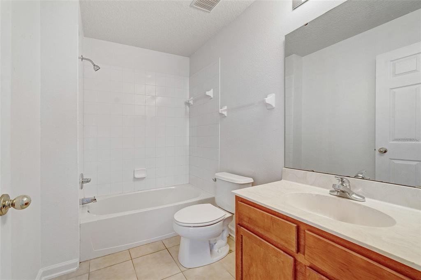
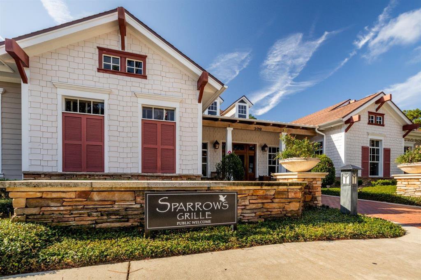


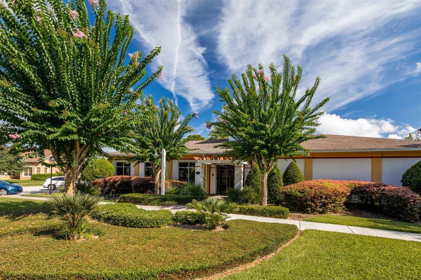

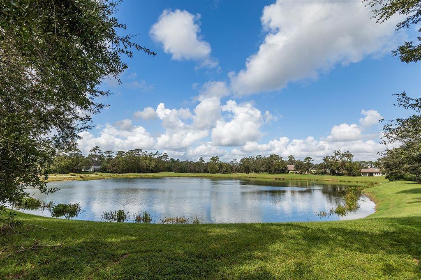

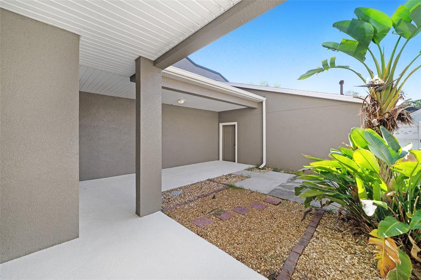
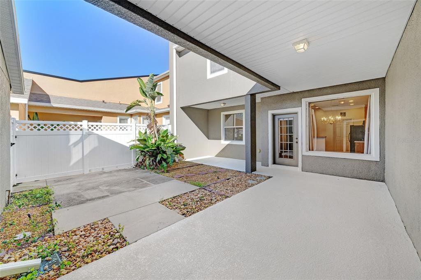
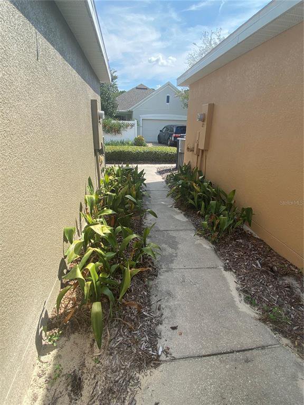
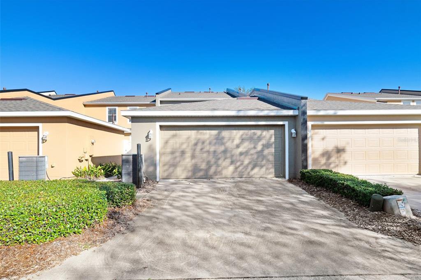
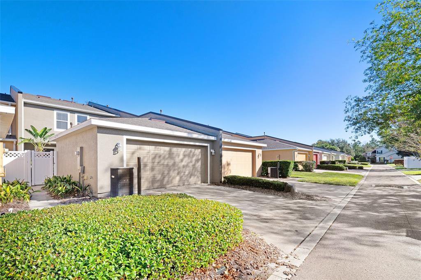
/u.realgeeks.media/belbenrealtygroup/400dpilogo.png)