91 Highland Avenue, Debary, FL 32713
- $589,000
- 4
- BD
- 3
- BA
- 2,873
- SqFt
- Sold Price
- $589,000
- List Price
- $589,000
- Status
- Sold
- Days on Market
- 22
- Closing Date
- Oct 21, 2021
- MLS#
- V4920817
- Property Style
- Single Family
- Architectural Style
- Contemporary
- Year Built
- 2005
- Bedrooms
- 4
- Bathrooms
- 3
- Living Area
- 2,873
- Lot Size
- 43,560
- Acres
- 1
- Total Acreage
- 1 to less than 2
- Legal Subdivision Name
- Highland Ave
- MLS Area Major
- Debary
Property Description
All the room you've ever wanted in this meticulously maintained, 4 bedroom, 3 bath contemporary designed pool home that offers the ultimate in Florida lifestyle living. A wide ceramic tile foyer separate the spacious living & dining room areas. The centrally located family room is designed for informal gatherings and boasts a double-sided wood-burning fireplace and opens up to the screened lanai & in-ground pool and spa area. The family room and kitchen combination is designed for those who like to cook and entertain at the same time plus features a separate breakfast nook and eat-in bar , very handy for impromptu meals or homework. The main bedroom suite is situated for privacy and has a separate sitting area, double-sided wood burning fireplace, walk-in closet with built-in California closet drawers , double sinks and a jacuzzi tub. Durability and easy maintenance are the key words with the tile and recently installed luxury laminate flooring that is throughout the home. More storage than you'll ever use with the 3-car garage, pull-down stairway & attic storage. Extra special features of this home are the very versatile, Tri-split floor plan, separate 45 ft. RV concrete pad with 50 am service, recessed lighting, plant shelving, digital water softener, plantation shutters, curved walls & arches throughout the home, exterior gutters, underground electric , large barn (78ft x 30ft) with horse stalls, and separate decorative pole lights (3) around the home. The central location and a fabulous floorplan make this home a rare find. Bus pickup & drop off for elementary, middle & high school is conveniently located across the street. This well-kept home is a pleasure to show and buyers will not be disappointed!
Additional Information
- Taxes
- $2790
- Location
- Corner Lot, In County, Paved, Private, Zoned for Horses
- Community Features
- No Deed Restriction
- Property Description
- One Story
- Zoning
- RR
- Interior Layout
- Built-in Features, Cathedral Ceiling(s), Ceiling Fans(s), Eat-in Kitchen, Kitchen/Family Room Combo, Master Bedroom Main Floor, Split Bedroom, Vaulted Ceiling(s)
- Interior Features
- Built-in Features, Cathedral Ceiling(s), Ceiling Fans(s), Eat-in Kitchen, Kitchen/Family Room Combo, Master Bedroom Main Floor, Split Bedroom, Vaulted Ceiling(s)
- Floor
- Ceramic Tile, Laminate
- Appliances
- Dishwasher, Dryer, Microwave, Range, Refrigerator, Washer, Water Softener
- Utilities
- Cable Connected, Underground Utilities
- Heating
- Central, Electric
- Air Conditioning
- Central Air
- Fireplace Description
- Family Room, Master Bedroom, Wood Burning
- Exterior Construction
- Block, Stucco
- Exterior Features
- Fence, Irrigation System, Rain Gutters
- Roof
- Shingle
- Foundation
- Slab
- Pool
- Private
- Pool Type
- In Ground, Screen Enclosure
- Garage Carport
- 3 Car Garage
- Garage Spaces
- 3
- Garage Features
- Driveway, Garage Door Opener, Garage Faces Side, Off Street, On Street, Oversized, Parking Pad
- Garage Dimensions
- 24x29
- Elementary School
- Enterprise Elem
- Middle School
- River Springs Middle School
- High School
- University High School-VOL
- Pets
- Allowed
- Flood Zone Code
- X
- Parcel ID
- 35-18-30-00-00-0067
- Legal Description
- 35 18 30 IRREG PARCEL IN SE 1/4 BEING S 187 FT OF N 371.33 FT & MEAS 179.90 FT ON N/L PER OR 1638 PG 0018 PER OR 5289 PG 2405
Mortgage Calculator
Listing courtesy of WATSON REALTY CORP. Selling Office: LA ROSA REALTY LAKE NONA INC.
StellarMLS is the source of this information via Internet Data Exchange Program. All listing information is deemed reliable but not guaranteed and should be independently verified through personal inspection by appropriate professionals. Listings displayed on this website may be subject to prior sale or removal from sale. Availability of any listing should always be independently verified. Listing information is provided for consumer personal, non-commercial use, solely to identify potential properties for potential purchase. All other use is strictly prohibited and may violate relevant federal and state law. Data last updated on



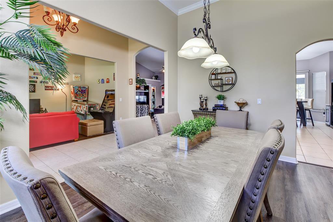

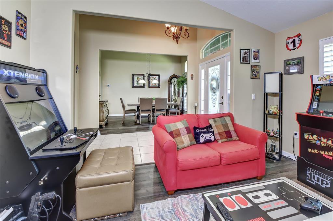

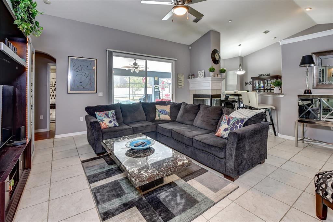

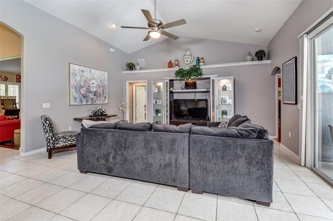
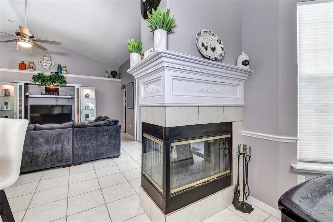

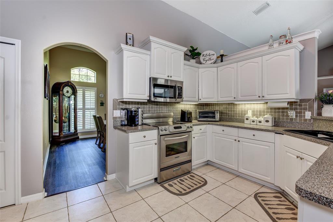
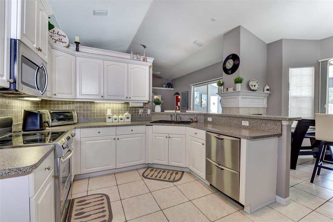


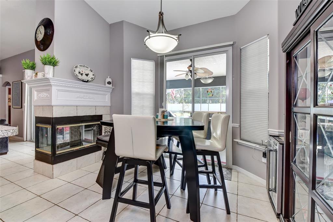
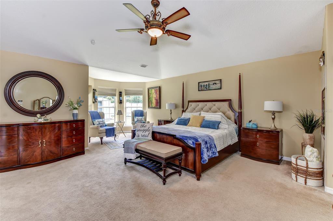

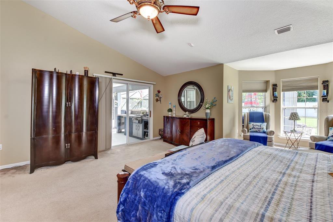
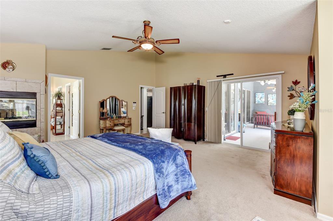

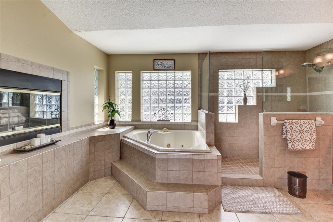
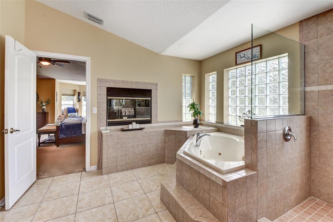
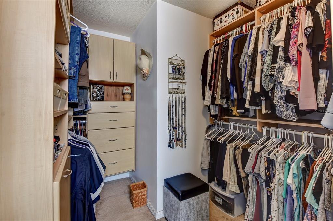

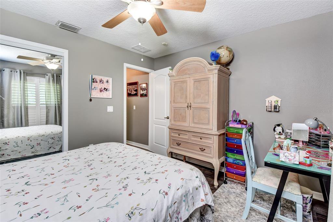
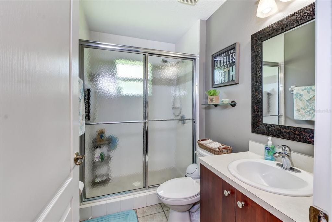

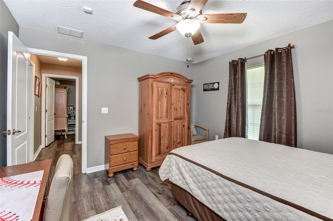
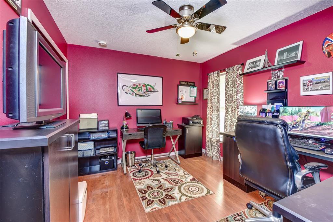
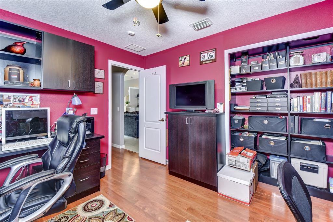
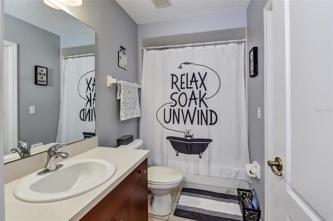

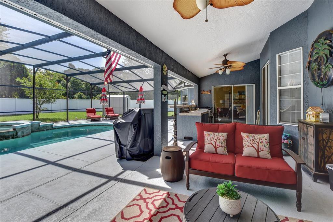
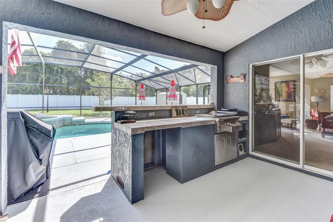

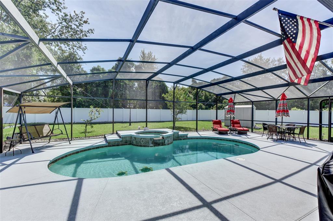
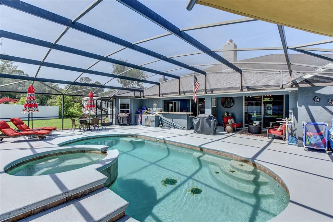
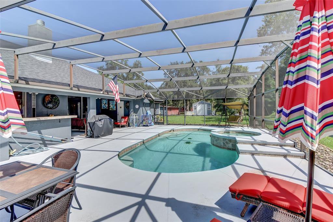
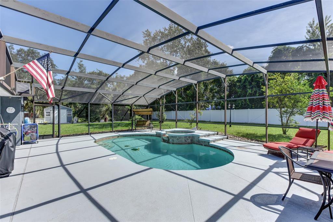

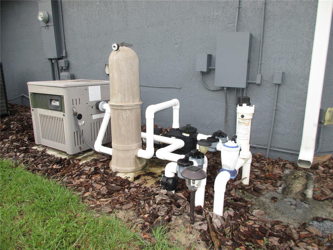

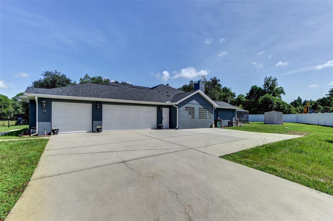

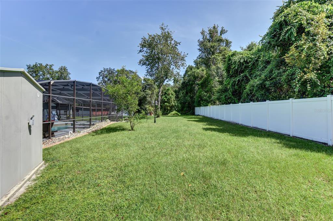

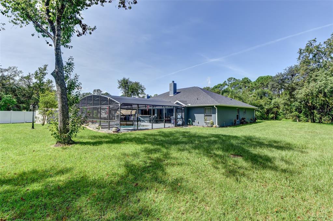
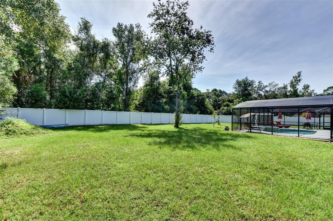
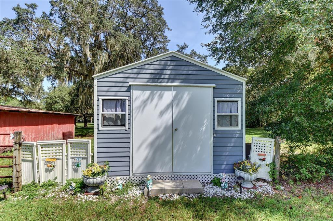
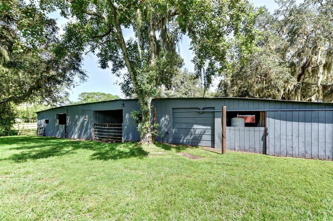

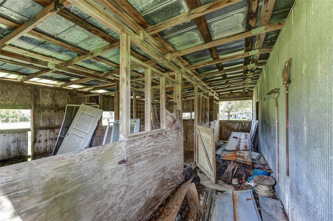
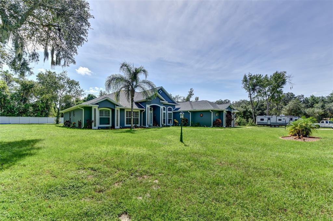

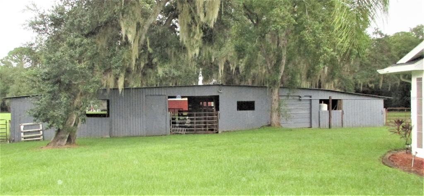

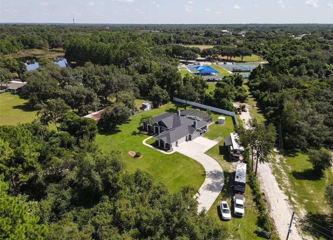




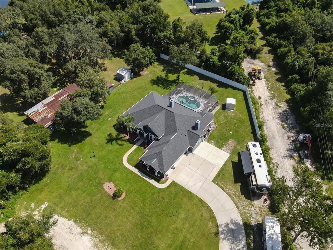
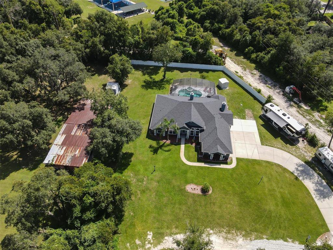
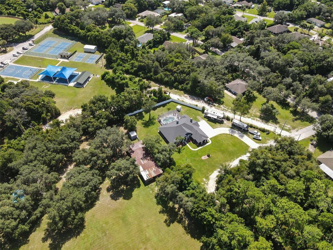

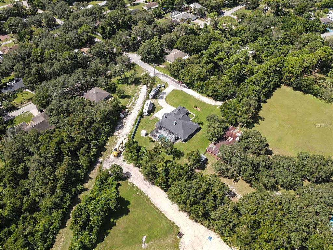


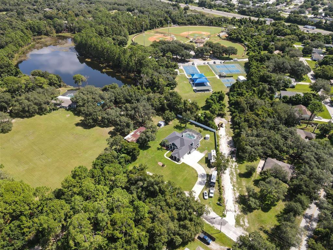

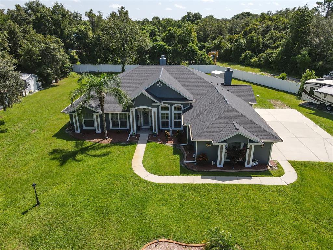
/u.realgeeks.media/belbenrealtygroup/400dpilogo.png)