332 Sabal Springs Court, Debary, FL 32713
- $315,000
- 3
- BD
- 2
- BA
- 1,911
- SqFt
- Sold Price
- $315,000
- List Price
- $329,900
- Status
- Sold
- Days on Market
- 25
- Closing Date
- Oct 14, 2021
- MLS#
- V4920408
- Property Style
- Single Family
- Architectural Style
- Contemporary
- Year Built
- 2001
- Bedrooms
- 3
- Bathrooms
- 2
- Living Area
- 1,911
- Lot Size
- 8,050
- Acres
- 0.18
- Total Acreage
- 0 to less than 1/4
- Legal Subdivision Name
- Springivew Un 05
- MLS Area Major
- Debary
Property Description
***HOME BEING SOLD AS-IS. ALL MEASUREMENTS ARE APPROXIMATE. ALL INFORMATION IS DEEMED TO BE TRUE, BUT THE BUYER MUST VALIDATE FOR THEIR OWN INFORMATION. WELCOME HOME!! This 3 Bedroom, 2 Bathroom home with an office (which has built-in shelving (no closet) and could be converted into 4th bedroom) boasts 1,911 heated square feet & has been meticulously maintained! The main living areas are laid with beautiful 'Brazilian Koa' Wooden floors. The kitchen has been upgraded with custom granite countertops & Soft-Close Drawers & Doors on all Kitchen Cabinets! This home has high ceilings & lots of light! French Doors lead you out to your huge back screened-in porch with no rear neighbors! There are ceiling fans in all bedrooms, Living room & back porch! The inside laundry room leads you to the 2-Car garage, which has pull down attic access! There’s a community pool & playground for your relaxation! Home warranty also included! Just bring your toothbrush & bathing suit!! Set up your private showing today - this home won't last long! **PLEASE DO NOT LET THE CAT OUT**
Additional Information
- Taxes
- $1817
- Minimum Lease
- No Minimum
- HOA Fee
- $166
- HOA Payment Schedule
- Quarterly
- Maintenance Includes
- Pool, Pool
- Community Features
- Deed Restrictions, Irrigation-Reclaimed Water, Playground, Pool
- Property Description
- One Story
- Zoning
- R1
- Interior Layout
- Ceiling Fans(s), Eat-in Kitchen, High Ceilings, Master Bedroom Main Floor, Open Floorplan, Solid Wood Cabinets, Stone Counters, Vaulted Ceiling(s), Walk-In Closet(s), Window Treatments
- Interior Features
- Ceiling Fans(s), Eat-in Kitchen, High Ceilings, Master Bedroom Main Floor, Open Floorplan, Solid Wood Cabinets, Stone Counters, Vaulted Ceiling(s), Walk-In Closet(s), Window Treatments
- Floor
- Carpet, Tile, Wood
- Appliances
- Dishwasher, Gas Water Heater, Microwave, Range, Refrigerator
- Utilities
- BB/HS Internet Available, Cable Available, Electricity Available, Electricity Connected, Natural Gas Connected, Phone Available, Sewer Connected, Sprinkler Recycled, Street Lights, Underground Utilities, Water Available, Water Connected
- Heating
- Central, Electric
- Air Conditioning
- Central Air
- Exterior Construction
- Block, Stucco
- Exterior Features
- Fence, French Doors, Irrigation System
- Roof
- Shingle
- Foundation
- Slab
- Pool
- Community
- Garage Carport
- 2 Car Garage
- Garage Spaces
- 2
- Fences
- Wood
- Pets
- Allowed
- Flood Zone Code
- X
- Parcel ID
- 04-19-30-09-00-1010
- Legal Description
- LOT 101 SPRINGVIEW UNIT 5 MB 47 PGS 108 THRU 110 INC PER 5168 PG 2194
Mortgage Calculator
Listing courtesy of GLOBAL REALTY OF VOLUSIA. Selling Office: COLDWELL BANKER REALTY.
StellarMLS is the source of this information via Internet Data Exchange Program. All listing information is deemed reliable but not guaranteed and should be independently verified through personal inspection by appropriate professionals. Listings displayed on this website may be subject to prior sale or removal from sale. Availability of any listing should always be independently verified. Listing information is provided for consumer personal, non-commercial use, solely to identify potential properties for potential purchase. All other use is strictly prohibited and may violate relevant federal and state law. Data last updated on
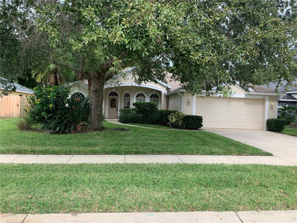
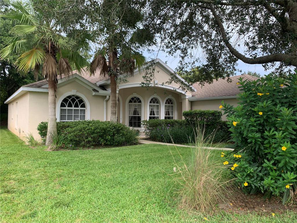
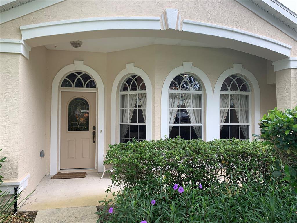
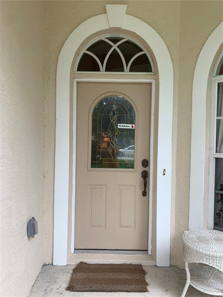
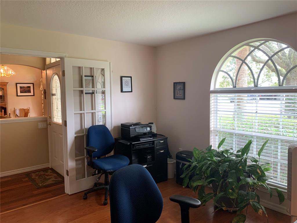
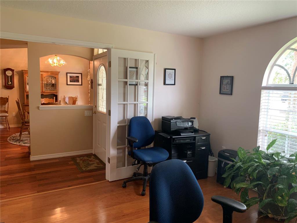
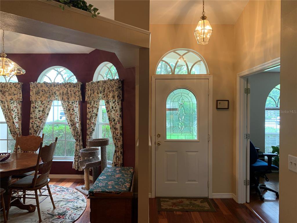
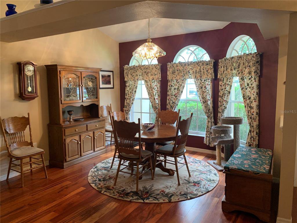
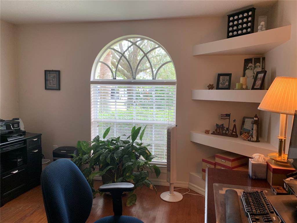
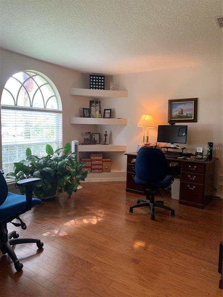
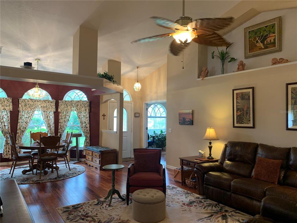
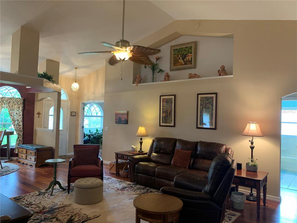
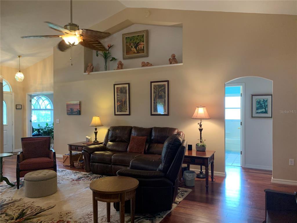
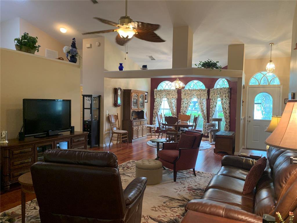
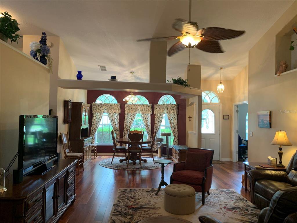
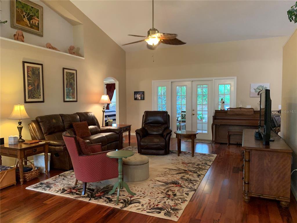
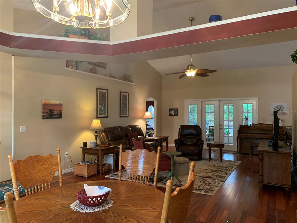
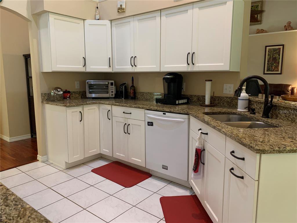
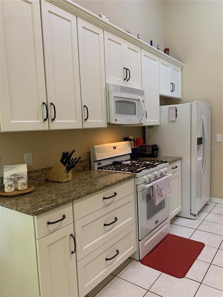
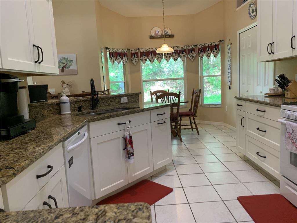
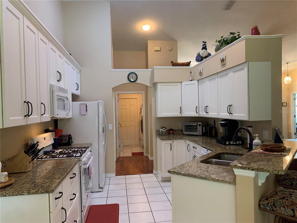
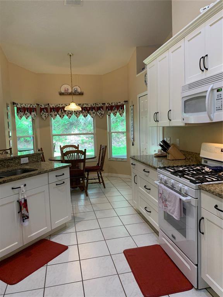
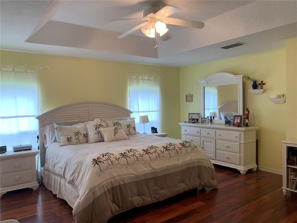
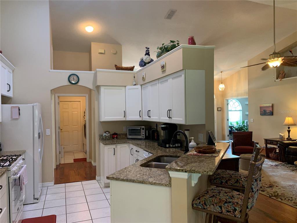
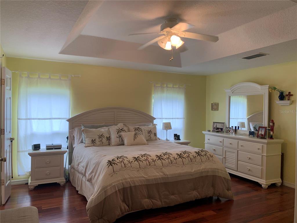
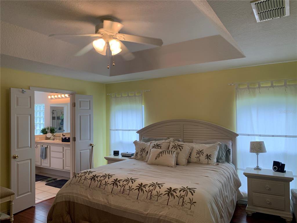
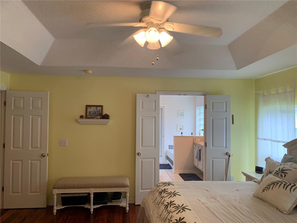
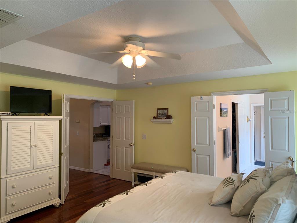
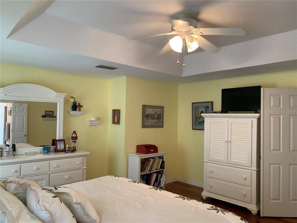
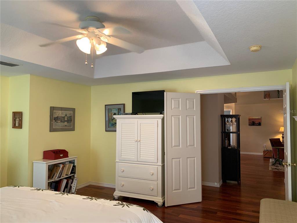
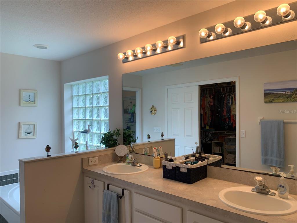
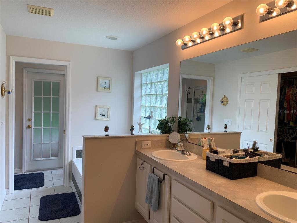
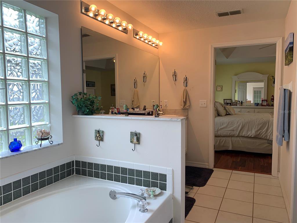
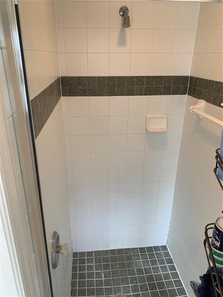
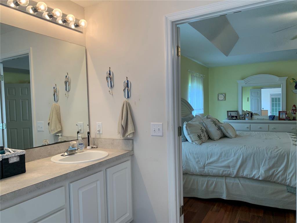
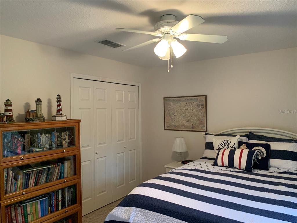
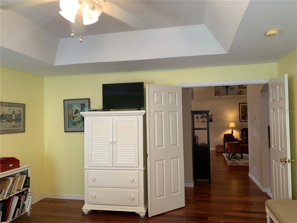
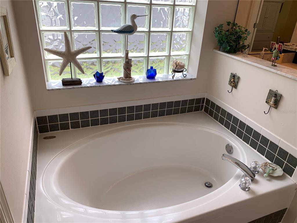
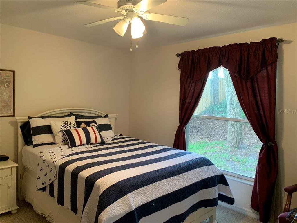
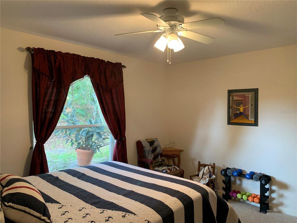
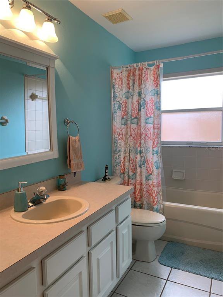
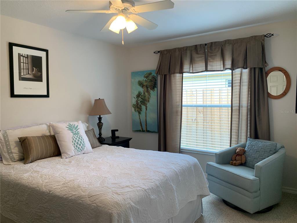
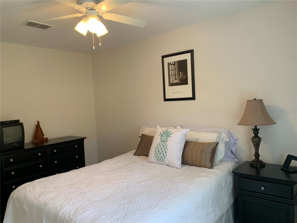
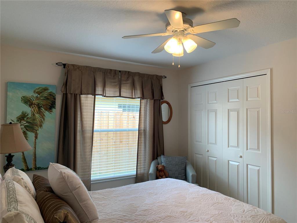
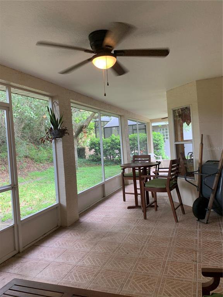
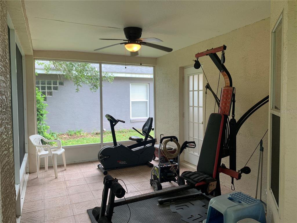
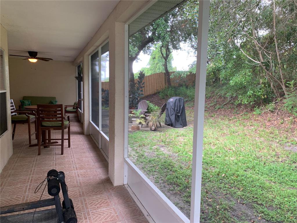
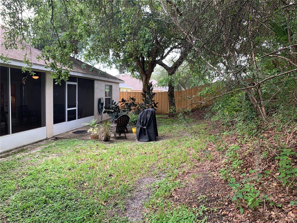
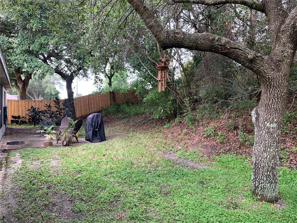
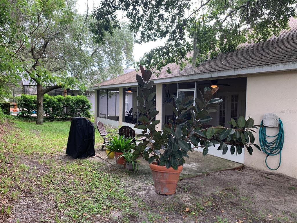
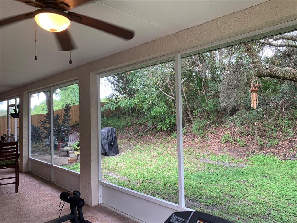
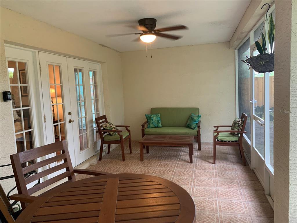
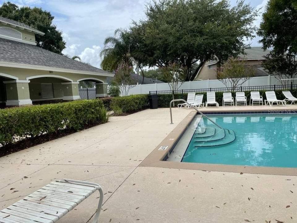
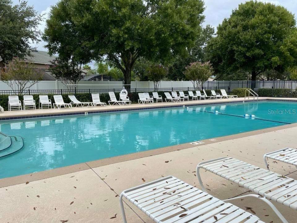
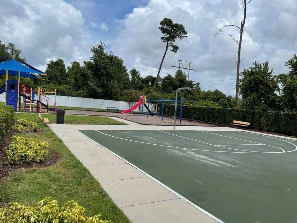
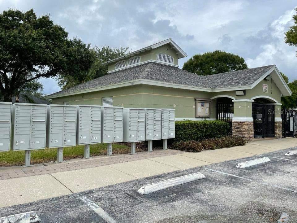
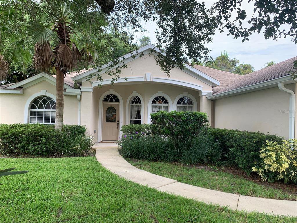
/u.realgeeks.media/belbenrealtygroup/400dpilogo.png)