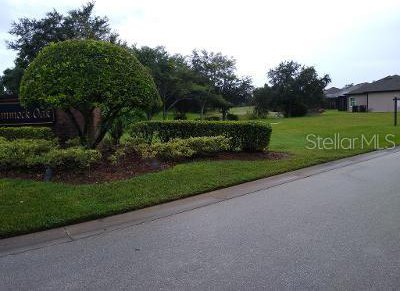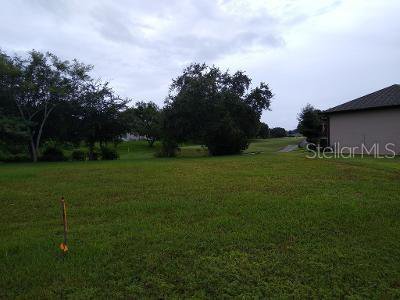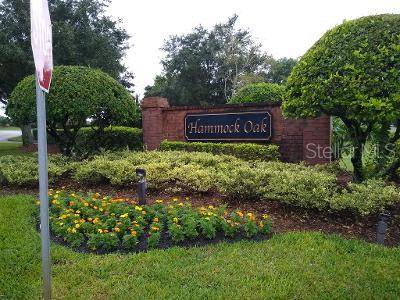396 Hammock Oak Circle, Debary, FL 32713
- $650,000
- 4
- BD
- 3
- BA
- 2,803
- SqFt
- Sold Price
- $650,000
- List Price
- $650,000
- Status
- Sold
- Days on Market
- 229
- Closing Date
- Feb 14, 2022
- MLS#
- V4919148
- Property Style
- Single Family
- Architectural Style
- Custom
- New Construction
- Yes
- Year Built
- 2021
- Bedrooms
- 4
- Bathrooms
- 3
- Living Area
- 2,803
- Lot Size
- 11,700
- Acres
- 0.27
- Total Acreage
- 1/4 to less than 1/2
- Legal Subdivision Name
- Debary Plantation Unit 19
- MLS Area Major
- Debary
Property Description
Under Construction. LOCATION, LOCATION, LOCATION !! Look no further.. We have a NEW home being constructed in the highly sought after neighborhood of Debary Golf and Country Club. Looking down the long 14th Fairway, this 4 Bedroom, 3 Bath Custom Home offers a Golf Course view that is breathtaking. Featuring a large master suite this expansive open floorplan boasts a gourmet kitchen with Custom Cabinetry, Upgraded Appliances, Under-cabinet lighting and family sized Morning Room... it will surely start your day on the bright side overlooking the Golf Course. You’ll immediately feel the spaciousness only a home with architecturally enhanced 12’ high coffered and beamed ceilings and 8’ high doors and windows can provide. The abundance of the natural light and views are not often found. Some features are Custom cabinetry, Solid Stone countertops, under-mounted sinks, upgraded plumbing, upgraded appliances, upgraded Lighting & Paddle fans, custom upgraded tile floors, thick glass shower enclosures, oversized crown moldings and applied wall moldings are just a few. High Performance Low E Glass, High Efficiency Air Conditioning, R38 Ceiling Insulation and built to the latest codes will give you years of energy efficient comfort. The 8’ high & oversized garage doors are quietly operated with the Belt Driven Opener, notice the Custom Finished Garage Door with windows. The air handler for the AC is located in a recessed ceiling area to recapture the garage floor space. The Grand Room has a 12’ wide glass wall opening direct to the Patio and viewing the 14th Fairway. The Master Suite has direct access to the Patio and there are 2 large walk in closets, a large double lavatory, compartmented water closet, thick glass walk in shower and free standing tub enhanced by the custom tiled wall surrounds. Both secondary bedrooms have direct private access to full baths making them ideal for guests or other family members. There is a nice sized flex room that is usable as an office or 4th bedroom. This Custom Home is being constructed by a veteran custom home builder with 45 years of experience in the local area. Walk to a Class A rated Elementary School.. Central location just minutes to I-4, Library, Major Shopping and Medical Centers. Less than an hour to the Daytona Area Beaches, 3 International Airports, Orlando and Theme Parks. Only 5 minutes to the St. Johns River at Highbanks Marina with boat launch, watersports, boating and fishing. 10 Year Builder Warranty!! Unfortunately, there is not enough room in the back of the house for a standard pool; however, there is a prewired electrical circuit for a small pool, spa or hottub.
Additional Information
- Taxes
- $1277
- HOA Fee
- $623
- HOA Payment Schedule
- Annually
- Maintenance Includes
- Common Area Taxes
- Location
- City Limits, Irregular Lot, Level, On Golf Course, Sidewalk, Paved
- Community Features
- Deed Restrictions, Golf, Sidewalks, Golf Community
- Property Description
- One Story
- Zoning
- PUD
- Interior Layout
- Ceiling Fans(s), Crown Molding, High Ceilings, Open Floorplan, Walk-In Closet(s)
- Interior Features
- Ceiling Fans(s), Crown Molding, High Ceilings, Open Floorplan, Walk-In Closet(s)
- Floor
- Carpet, Ceramic Tile
- Appliances
- Dishwasher, Disposal, Microwave, Range, Range Hood
- Utilities
- Cable Available, Electricity Connected, Sewer Connected, Sprinkler Recycled, Street Lights, Underground Utilities, Water Connected
- Heating
- Central
- Air Conditioning
- Central Air
- Exterior Construction
- Block
- Exterior Features
- Irrigation System, Sidewalk, Sliding Doors, Sprinkler Metered
- Roof
- Shingle
- Foundation
- Slab
- Pool
- No Pool
- Garage Carport
- 3 Car Garage
- Garage Spaces
- 3
- Garage Features
- Driveway, Garage Door Opener, Oversized
- Garage Dimensions
- 32X28
- Elementary School
- Debary Elem
- Middle School
- River Springs Middle School
- High School
- University High School-VOL
- Pets
- Not allowed
- Flood Zone Code
- x
- Parcel ID
- 28-18-30-25-00-0010
- Legal Description
- LOT 1 DEBARY PLANTATION UNIT 19 MB 52 PGS 10-12 INC PER OR 5588 PG 3290 PER OR 5947 PG 4565 PER OR 6060 PG 3726 PER OR 7879 PG 4446
Mortgage Calculator
Listing courtesy of FLORIDA HOMES & PROPERTIES LLC. Selling Office: IQ REALTY INC.
StellarMLS is the source of this information via Internet Data Exchange Program. All listing information is deemed reliable but not guaranteed and should be independently verified through personal inspection by appropriate professionals. Listings displayed on this website may be subject to prior sale or removal from sale. Availability of any listing should always be independently verified. Listing information is provided for consumer personal, non-commercial use, solely to identify potential properties for potential purchase. All other use is strictly prohibited and may violate relevant federal and state law. Data last updated on







/u.realgeeks.media/belbenrealtygroup/400dpilogo.png)