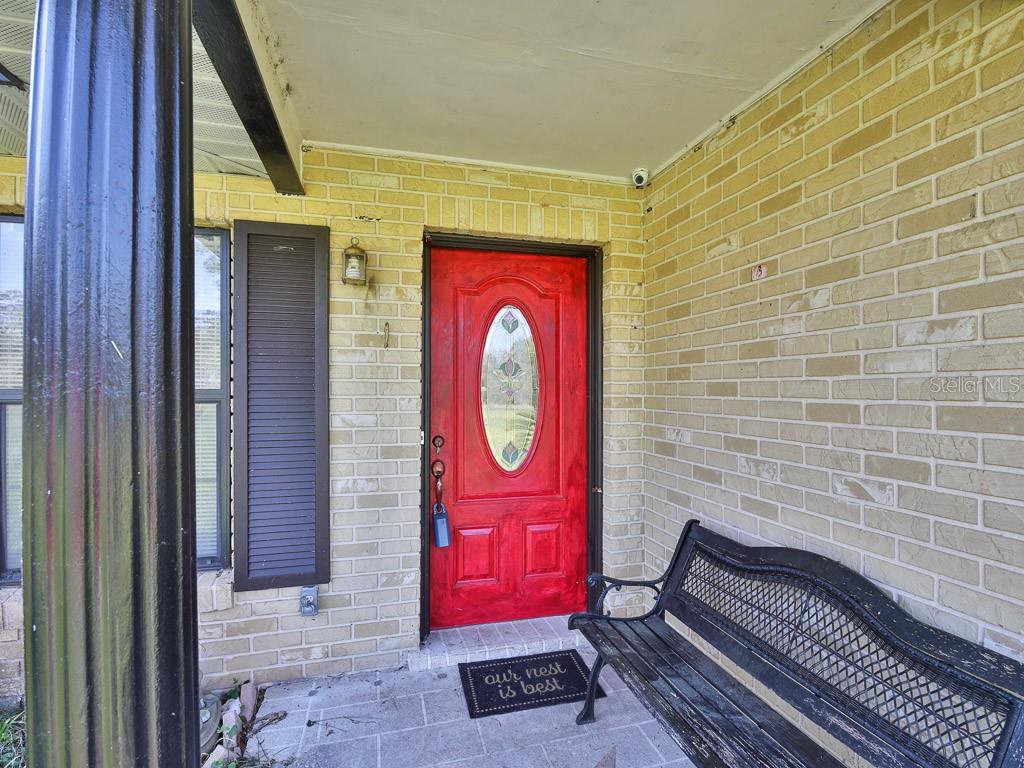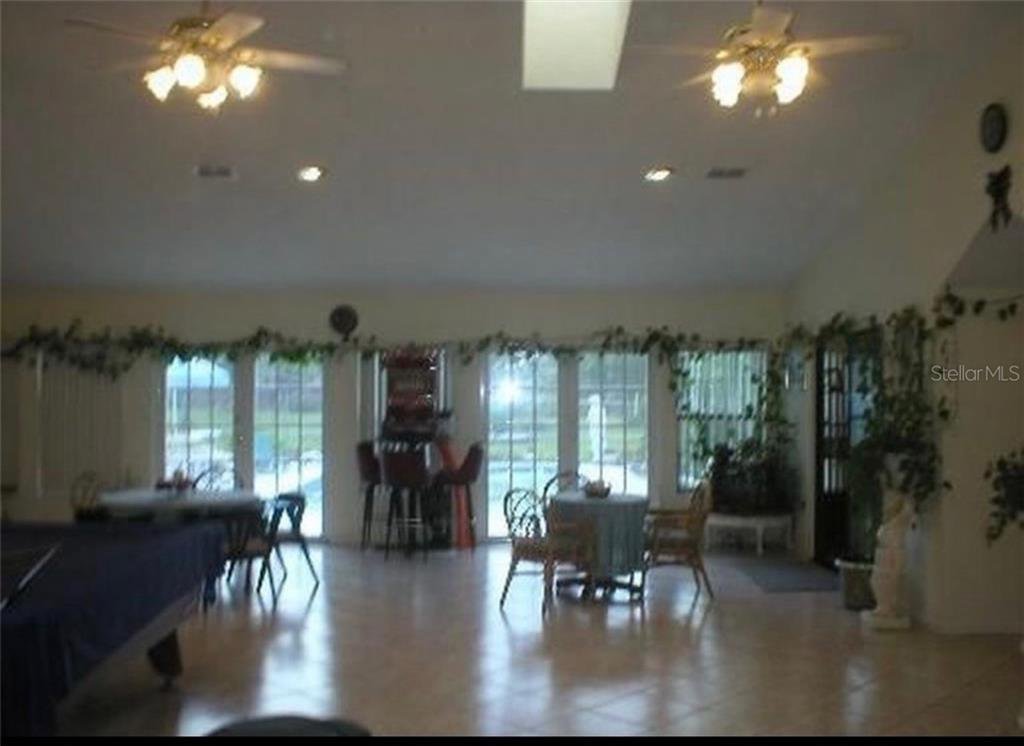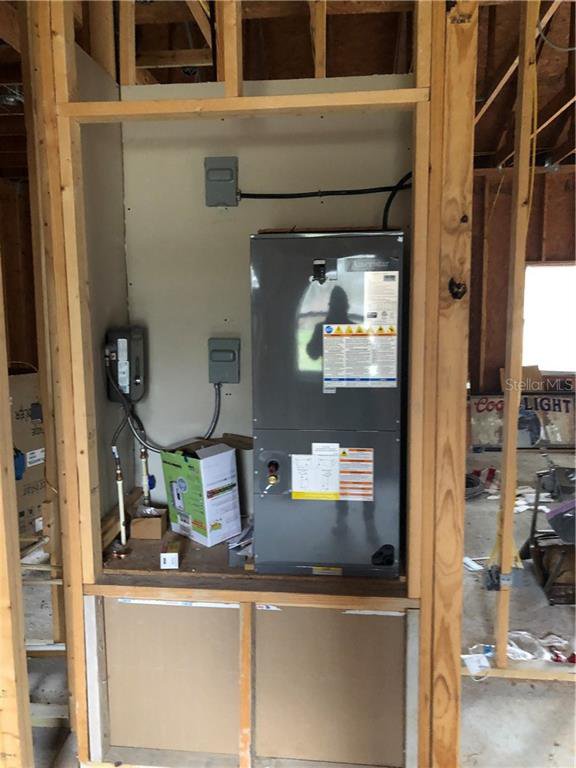1 Cunningham Lane, Debary, FL 32713
- $398,000
- 3
- BD
- 2
- BA
- 3,631
- SqFt
- Sold Price
- $398,000
- List Price
- $450,000
- Status
- Sold
- Days on Market
- 72
- Closing Date
- May 28, 2021
- MLS#
- V4917865
- Property Style
- Single Family
- Architectural Style
- Ranch
- Year Built
- 1977
- Bedrooms
- 3
- Bathrooms
- 2
- Living Area
- 3,631
- Lot Size
- 220,623
- Acres
- 5.06
- Total Acreage
- 5 to less than 10
- Legal Subdivision Name
- Folsom
- MLS Area Major
- Debary
Property Description
Back on Market due to buyer financing didn't come through, Enjoy the feeling of living in the country while living close to all your needs. Nestled in the great little city of Debary. This property sits on over 5 acres at the end of quiet street. The property features 3 bedrooms, 2 bathrooms, 4 bonus rooms, extra large family entertainment room, wood burning fireplace, large pool and detached garage with storage space, building covered (unfinished but has studs, HVAC unit but no ductwork was intended for a mother n law suite). Water supply is by Well and sellers put in a New System. The amenities and possibilities are endless on this over sized property. The rear of the property is wooded and can be excavated. The property Zoning Classification is Rural Residential which states keeping of horses and ponies as an accessory use to residential dwelling. Could have Family in-home day care as defined by law. Hobby Breeder is also allowed.
Additional Information
- Taxes
- $2845
- Minimum Lease
- No Minimum
- Location
- Cleared, Corner Lot, Oversized Lot, Street Dead-End, Paved
- Community Features
- No Deed Restriction
- Zoning
- 01R4
- Interior Layout
- Cathedral Ceiling(s), Ceiling Fans(s), High Ceilings, Kitchen/Family Room Combo, Skylight(s)
- Interior Features
- Cathedral Ceiling(s), Ceiling Fans(s), High Ceilings, Kitchen/Family Room Combo, Skylight(s)
- Floor
- Carpet, Ceramic Tile
- Appliances
- Bar Fridge, Dishwasher, Dryer, Range, Range Hood, Refrigerator, Washer
- Utilities
- Electricity Connected
- Heating
- Central
- Air Conditioning
- Central Air
- Fireplace Description
- Family Room, Wood Burning
- Exterior Construction
- Block
- Exterior Features
- Rain Gutters
- Roof
- Shingle
- Foundation
- Slab
- Pool
- Private
- Pool Type
- Gunite, In Ground
- Garage Carport
- 4 Car Garage
- Garage Spaces
- 4
- Garage Features
- Garage Door Opener
- Elementary School
- Enterprise Elem
- Middle School
- River Springs Middle School
- High School
- University High School-VOL
- Fences
- Chain Link
- Flood Zone Code
- A
- Parcel ID
- 35-18-30-01-00-0010
- Legal Description
- 35-18-30 LOT 1 FOLSOM SUB MB 7 PG 72 MB 20 PG 126 PER OR 3917 PG 2068
Mortgage Calculator
Listing courtesy of NEXTHOME ALL AMERICAN. Selling Office: YOUNG REAL ESTATE.
StellarMLS is the source of this information via Internet Data Exchange Program. All listing information is deemed reliable but not guaranteed and should be independently verified through personal inspection by appropriate professionals. Listings displayed on this website may be subject to prior sale or removal from sale. Availability of any listing should always be independently verified. Listing information is provided for consumer personal, non-commercial use, solely to identify potential properties for potential purchase. All other use is strictly prohibited and may violate relevant federal and state law. Data last updated on


















































/u.realgeeks.media/belbenrealtygroup/400dpilogo.png)