232 N Adelle Avenue, Deland, FL 32720
- $340,000
- 4
- BD
- 2
- BA
- 2,112
- SqFt
- Sold Price
- $340,000
- List Price
- $349,900
- Status
- Sold
- Days on Market
- 5
- Closing Date
- Feb 26, 2021
- MLS#
- V4917281
- Property Style
- Single Family
- Architectural Style
- Craftsman, Historical
- Year Built
- 1925
- Bedrooms
- 4
- Bathrooms
- 2
- Living Area
- 2,112
- Lot Size
- 7,250
- Acres
- 0.17
- Total Acreage
- 0 to less than 1/4
- Legal Subdivision Name
- Dades Lt A-C Blk 05 Richs Add Deland
- MLS Area Major
- Deland
Property Description
Downtown DeLand Circa 1920’s Florida Vernacular.... this historic Charmer has True “Signature Architecture” with a versatile floor plan offering 4BR/2BA/1+ Car garage and workshop area..... wonderful covered back patio perfect for BBQs or just relaxing on.....This Turn-Key home has been meticulously restored... most updates have occurred over the last 2-5 years that include roof, double pane windows, custom kitchen cabinetry, granite countertops, top of the line stainless appliances and so much more! Gorgeous refinished original Oak “picture frame” floors in most areas...This Home has most of the original doors, hardware and Millwork..... even the original hand crafted built- in buffet and corner cabinets in the dining room...A Great arrangement of space.... with the Master Bedroom on the First floor plus the fourth bedroom on the first floor that is currently used as a den/home office. Wonderful wood burning fireplace adds to the appeal and charm....The Upstairs offers two additional bedrooms with a full bath. Very walkable (2 blocks) to Award winning Downtown DeLand where you can enjoy great dining, shopping, theater and art museums! Not just a gorgeous home but a location to fit a versatile lifestyle.
Additional Information
- Taxes
- $2240
- Location
- City Limits, Sidewalk, Paved
- Community Features
- No Deed Restriction
- Property Description
- Two Story
- Zoning
- 05R-2
- Interior Layout
- Built in Features, Ceiling Fans(s), High Ceilings, Master Downstairs, Open Floorplan, Solid Wood Cabinets, Stone Counters
- Interior Features
- Built in Features, Ceiling Fans(s), High Ceilings, Master Downstairs, Open Floorplan, Solid Wood Cabinets, Stone Counters
- Floor
- Wood
- Appliances
- Dishwasher, Dryer, Microwave, Range, Refrigerator, Washer
- Utilities
- BB/HS Internet Available, Cable Connected, Electricity Connected, Natural Gas Available
- Heating
- Central
- Air Conditioning
- Central Air
- Fireplace Description
- Wood Burning
- Exterior Construction
- Wood Frame
- Exterior Features
- Sidewalk
- Roof
- Shingle
- Foundation
- Crawlspace
- Pool
- No Pool
- Garage Carport
- 1 Car Garage
- Garage Spaces
- 1
- Garage Features
- Oversized, Workshop in Garage
- Garage Dimensions
- 20X20
- Flood Zone Code
- X
- Parcel ID
- 08-17-30-38-00-0100
- Legal Description
- N 50 FT OF LOT 10 L T DADES SUB MB 4 PG 73 PER OR 3955 PG 0195 PER OR 5459 PG 1723 PER OR 6091 PG 4419 PER OR 6515 PGS 4060-4061 PER OR 6984 PG 0057 PER OR 7050 PG 3686 PER OR 7454 PG 0859
Mortgage Calculator
Listing courtesy of KEMP REALTY GROUP. Selling Office: STELLAR NON-MEMBER OFFICE.
StellarMLS is the source of this information via Internet Data Exchange Program. All listing information is deemed reliable but not guaranteed and should be independently verified through personal inspection by appropriate professionals. Listings displayed on this website may be subject to prior sale or removal from sale. Availability of any listing should always be independently verified. Listing information is provided for consumer personal, non-commercial use, solely to identify potential properties for potential purchase. All other use is strictly prohibited and may violate relevant federal and state law. Data last updated on
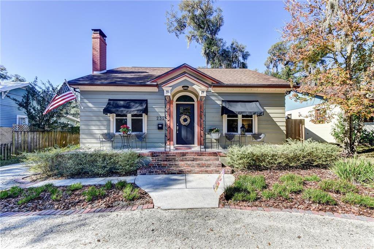
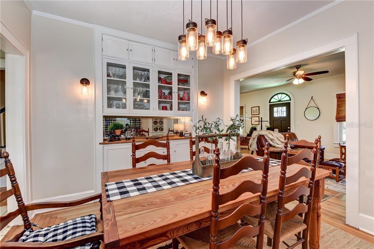
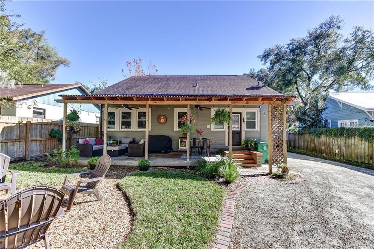
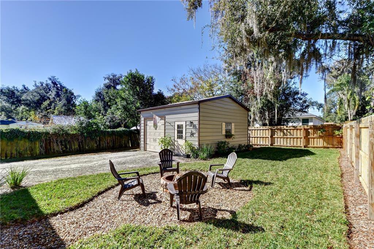
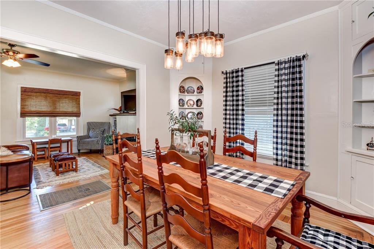
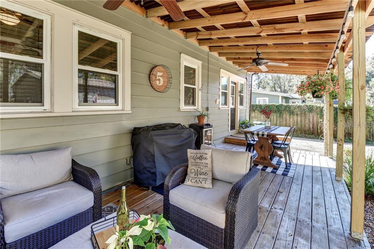
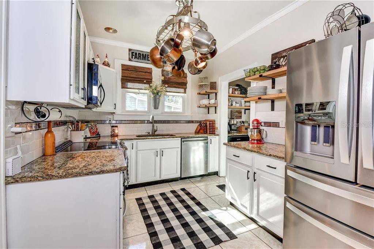
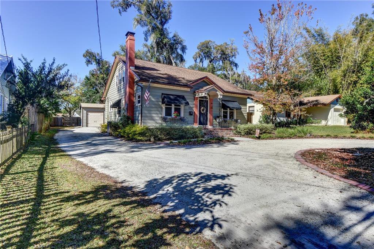
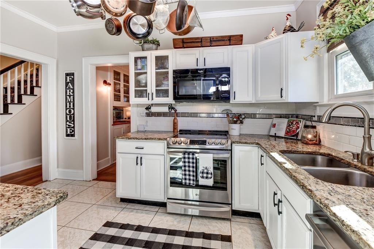
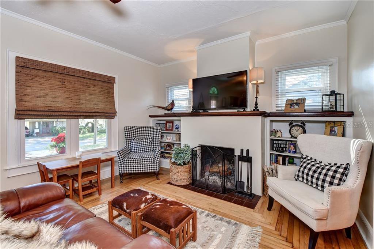
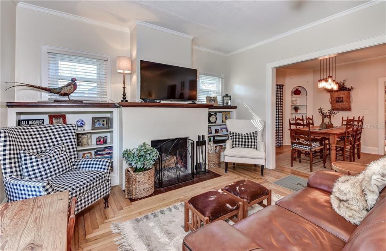
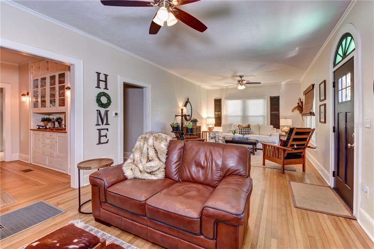
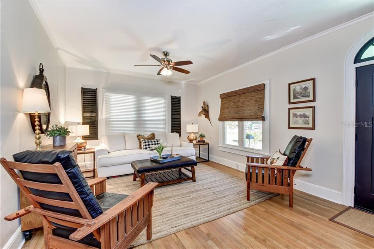
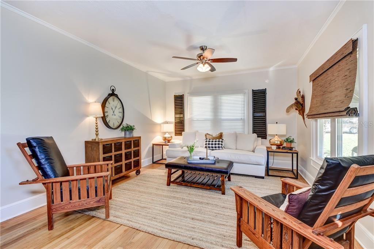
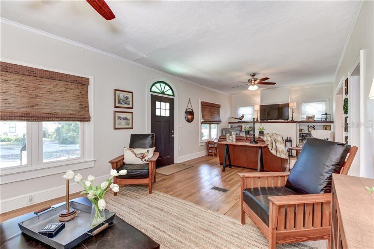
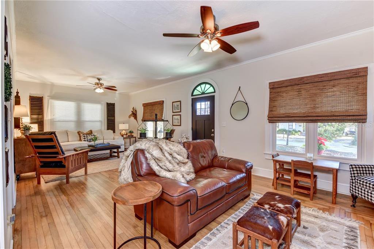
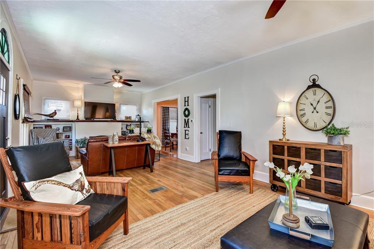
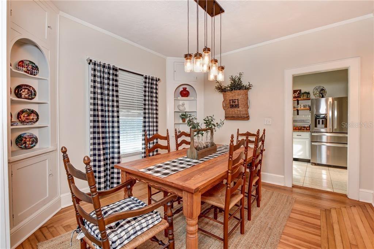
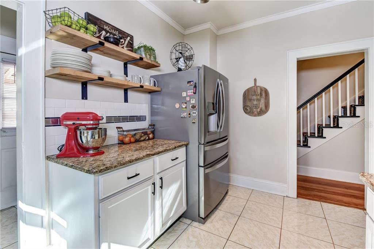
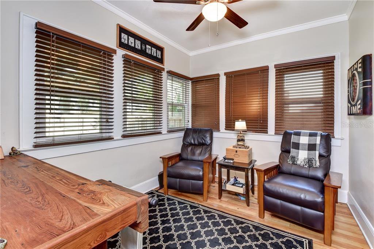
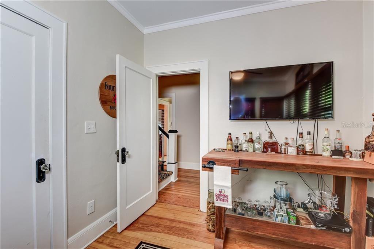
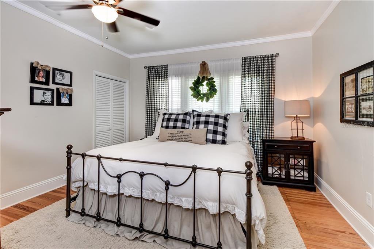
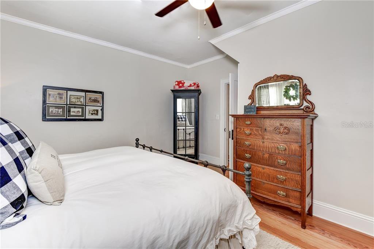
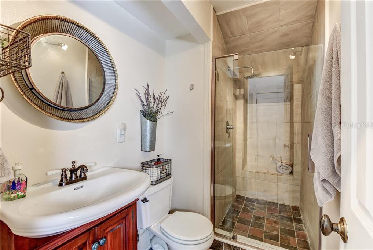
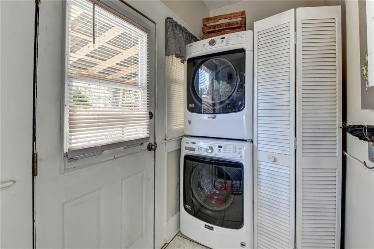
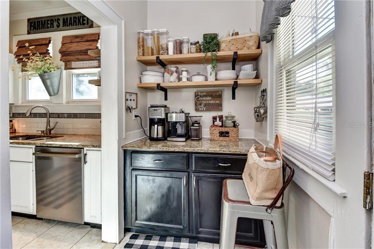
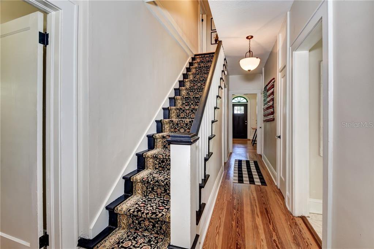
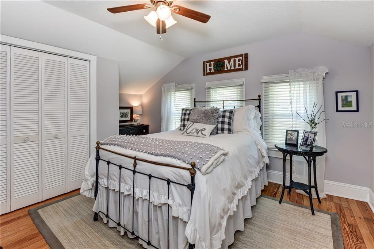
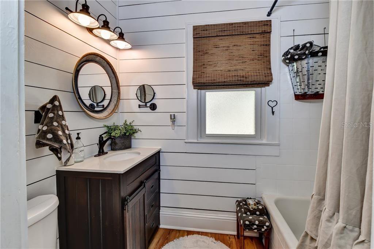
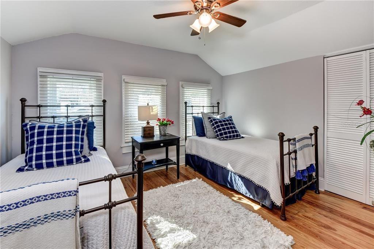
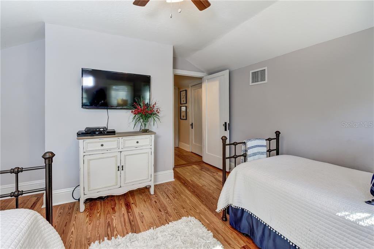
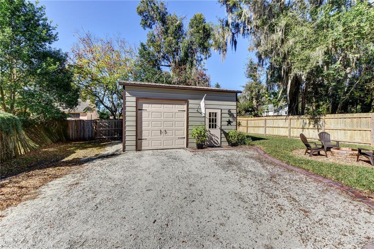
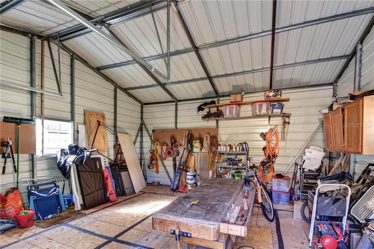
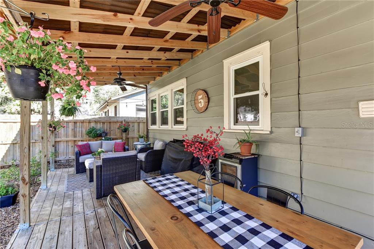
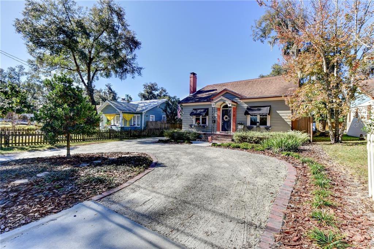
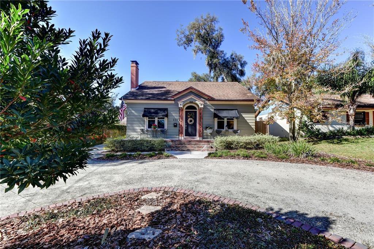
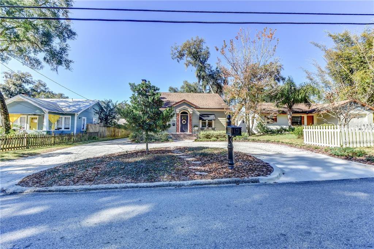
/u.realgeeks.media/belbenrealtygroup/400dpilogo.png)