438 Cypress Hills Way, Deland, FL 32724
- $300,000
- 2
- BD
- 2
- BA
- 1,543
- SqFt
- Sold Price
- $300,000
- List Price
- $309,900
- Status
- Sold
- Days on Market
- 52
- Closing Date
- Apr 16, 2021
- MLS#
- V4917219
- Property Style
- Single Family
- Architectural Style
- Florida
- Year Built
- 2013
- Bedrooms
- 2
- Bathrooms
- 2
- Living Area
- 1,543
- Lot Size
- 4,292
- Acres
- 0.10
- Total Acreage
- 0 to less than 1/4
- Legal Subdivision Name
- Victoria Gardens
- MLS Area Major
- Deland
Property Description
Live the Florida lifestyle in this beautiful 2 bed/2 bath and a den home with an open great room/kitchen design with lake views. Home is located in the desirable and established 55+ community of Victoria Gardens. The property is a spacious 1,543 square feet of living space that backs up to a lake view! Enjoy your morning cup of coffee in your peaceful screened lanai as you overlook your lake view backyard while listening to the sounds of nature brought to you by the wooded conservation beyond it. The foyer which opens up into a great room floor plan is perfect for friends and family gatherings. The kitchen is equipped with black appliances including a gas range. The kitchen features an eat-in area, granite countertops, walk-in pantry and 36" solid wood cabinetry. A den is located off the great room which is perfect spot for relaxing or reading. Split level design that open up the second bedroom and bath. Home features inside laundry. The master suite features with a spacious walk-in closet and view of the lake. Master bath offers his and hers separated vanities, granite countertops, separate shower and walk-in closet. This is a beautiful home! You don't want to miss out! This wonderful community offers resort style swimming pool, fitness center, crafts, library, restaurant, tennis courts, pickle ball, parks, and walking trails. All located with easy access to I4, shopping restaurants, medical centers, award winning Downtown DeLand, Stetson University, beaches and them parks. HOA fees include cable, internet, full lawn care, exterior pest control, reclaimed irrigation water and wonderful community amenities.
Additional Information
- Taxes
- $2884
- Minimum Lease
- No Minimum
- HOA Fee
- $397
- HOA Payment Schedule
- Monthly
- Maintenance Includes
- 24-Hour Guard, Cable TV, Pool, Electricity, Gas, Internet, Maintenance Structure, Maintenance Grounds, Maintenance, Pest Control, Recreational Facilities, Sewer, Trash, Water
- Location
- Conservation Area, Level, Near Golf Course, Sidewalk, Paved
- Community Features
- Deed Restrictions, Fitness Center, Gated, Golf, Park, Pool, Sidewalks, Tennis Courts, Wheelchair Access, Golf Community, Gated Community, Maintenance Free, Security
- Property Description
- One Story
- Zoning
- RES
- Interior Layout
- Attic Fan, Cathedral Ceiling(s), Crown Molding, Eat-in Kitchen, High Ceilings, Living Room/Dining Room Combo, Open Floorplan, Pest Guard System, Solid Surface Counters, Solid Wood Cabinets, Split Bedroom, Stone Counters, Thermostat, Tray Ceiling(s), Vaulted Ceiling(s), Window Treatments
- Interior Features
- Attic Fan, Cathedral Ceiling(s), Crown Molding, Eat-in Kitchen, High Ceilings, Living Room/Dining Room Combo, Open Floorplan, Pest Guard System, Solid Surface Counters, Solid Wood Cabinets, Split Bedroom, Stone Counters, Thermostat, Tray Ceiling(s), Vaulted Ceiling(s), Window Treatments
- Floor
- Carpet, Ceramic Tile, Wood
- Appliances
- Convection Oven, Dishwasher, Disposal, Exhaust Fan, Gas Water Heater, Ice Maker, Microwave, Range, Range Hood, Refrigerator
- Utilities
- BB/HS Internet Available, Cable Connected, Electricity Connected, Fire Hydrant, Natural Gas Connected, Phone Available, Public, Sewer Connected, Sprinkler Recycled, Street Lights, Underground Utilities, Water Connected
- Heating
- Electric, Natural Gas
- Air Conditioning
- Central Air
- Exterior Construction
- Block, Stucco
- Exterior Features
- Irrigation System, Rain Gutters, Sidewalk, Sliding Doors, Sprinkler Metered
- Roof
- Shingle
- Foundation
- Slab
- Pool
- Community
- Garage Carport
- 2 Car Garage
- Garage Spaces
- 2
- Garage Features
- Covered, Driveway, Garage Door Opener
- Elementary School
- Freedom Elem
- Middle School
- Deland Middle
- High School
- Deland High
- Housing for Older Persons
- Yes
- Water View
- Lake
- Pets
- Allowed
- Flood Zone Code
- X
- Parcel ID
- 26-17-30-05-00-0570
- Legal Description
- 26 17 30 LOT 57 VICTORIA PARK INCREMENT FOUR NORTHEAST UNIT 1 MB 55 PGS 191-195 PER OR 6923 PG 1010
Mortgage Calculator
Listing courtesy of CARDINAL ROW REAL ESTATE. Selling Office: REDFIN CORPORATION.
StellarMLS is the source of this information via Internet Data Exchange Program. All listing information is deemed reliable but not guaranteed and should be independently verified through personal inspection by appropriate professionals. Listings displayed on this website may be subject to prior sale or removal from sale. Availability of any listing should always be independently verified. Listing information is provided for consumer personal, non-commercial use, solely to identify potential properties for potential purchase. All other use is strictly prohibited and may violate relevant federal and state law. Data last updated on
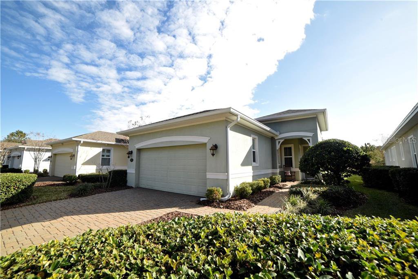
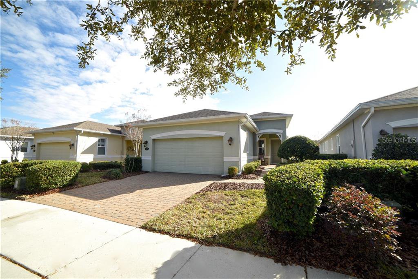
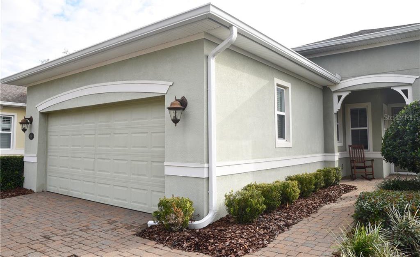
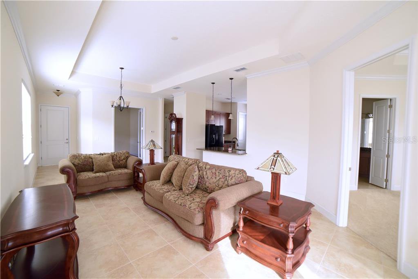
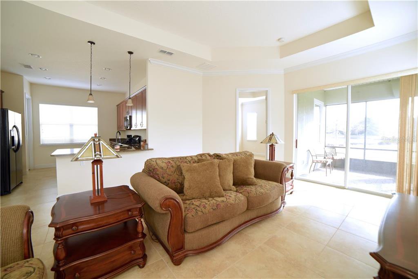
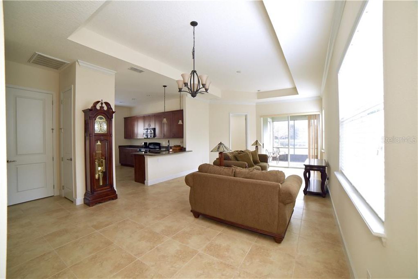
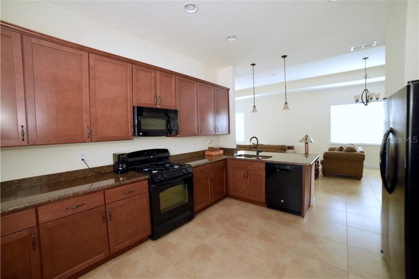
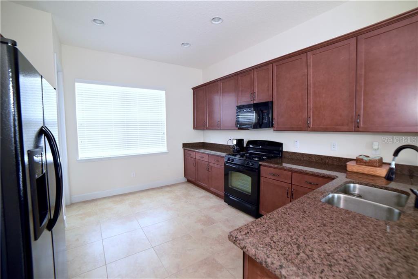
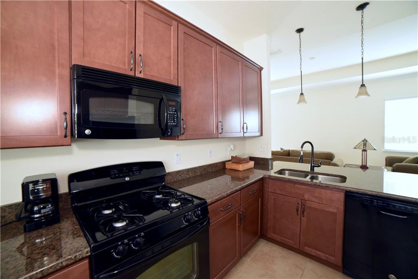
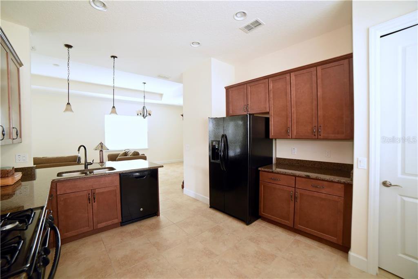
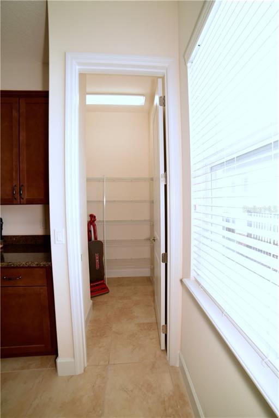
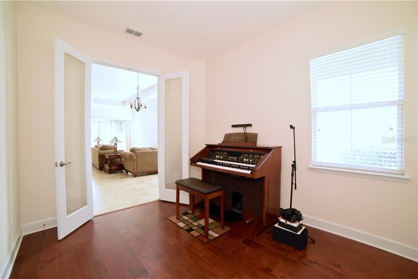
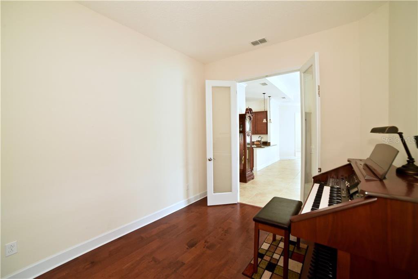

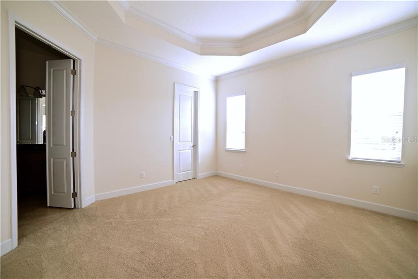
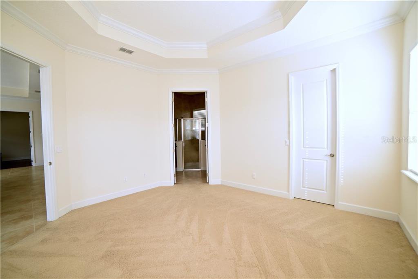
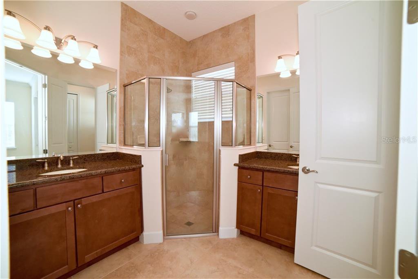
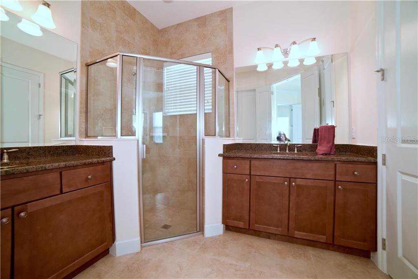
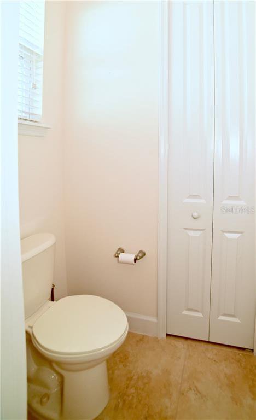
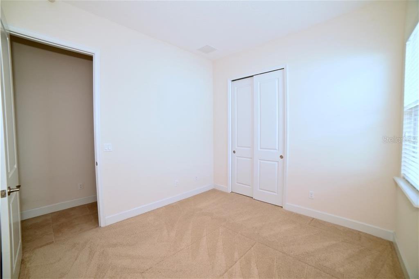
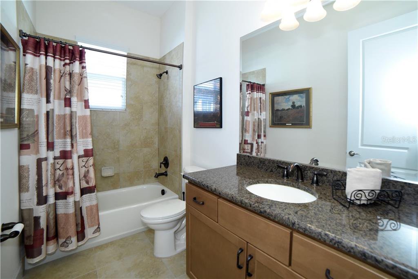
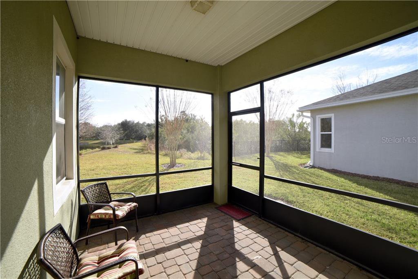
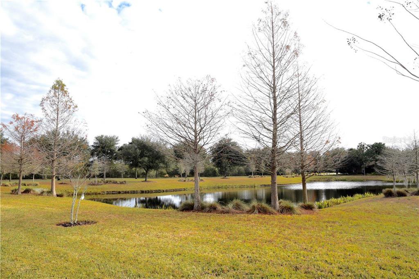
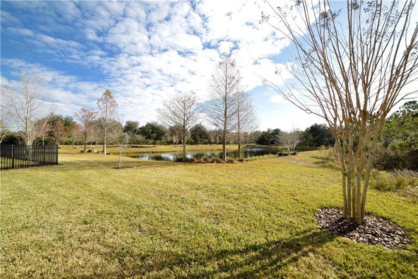
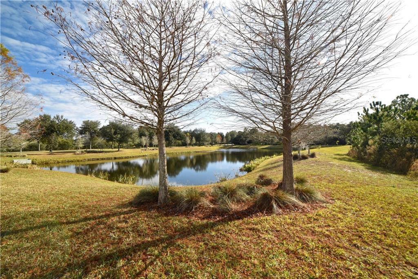
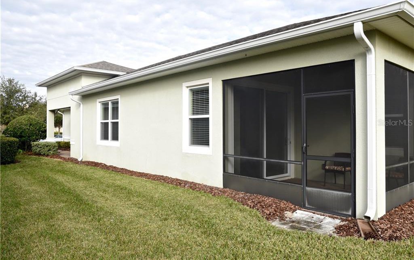
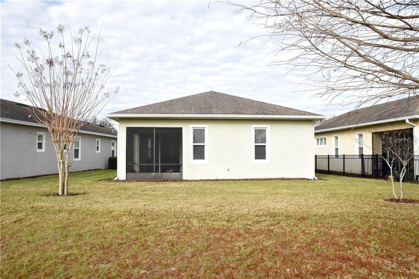
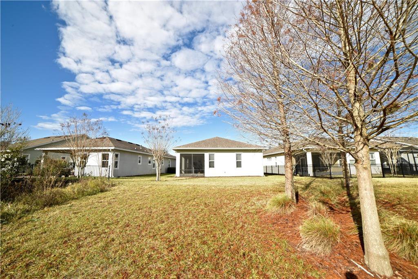
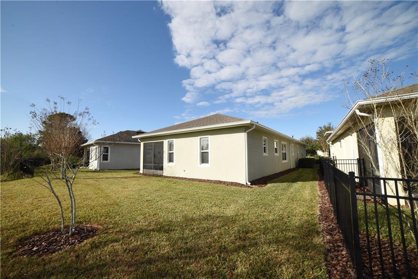
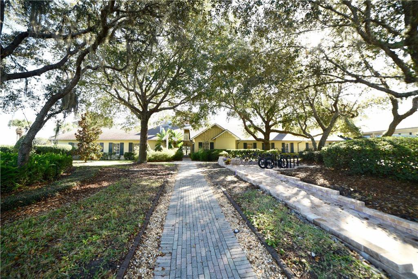
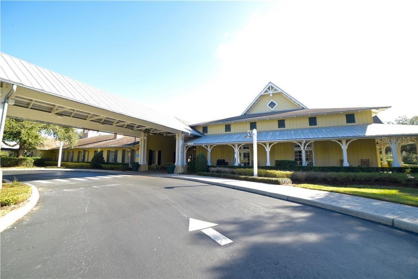
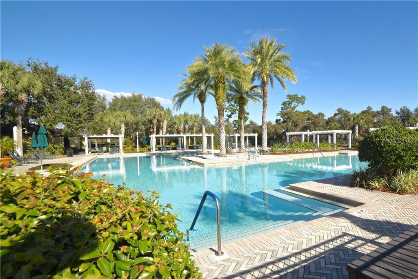
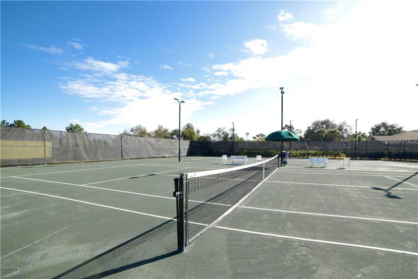
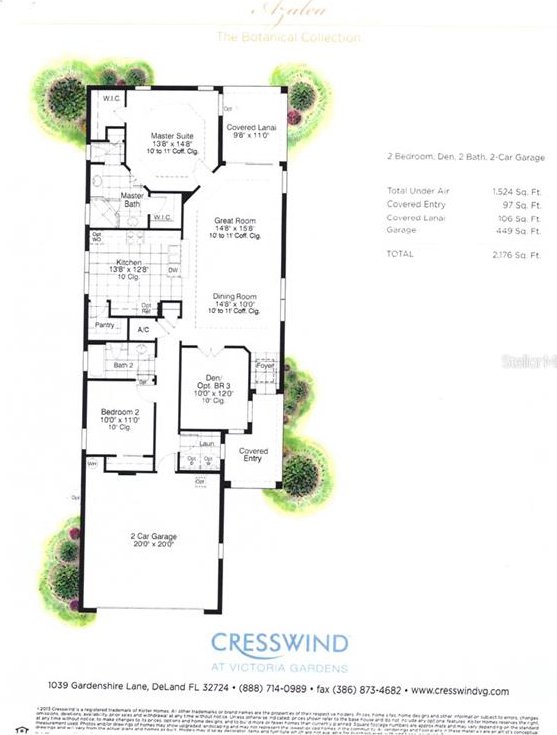
/u.realgeeks.media/belbenrealtygroup/400dpilogo.png)