3201 Oak Arbor Court, Deland, FL 32720
- $517,500
- 5
- BD
- 4
- BA
- 2,892
- SqFt
- Sold Price
- $517,500
- List Price
- $560,000
- Status
- Sold
- Days on Market
- 26
- Closing Date
- Mar 08, 2021
- MLS#
- V4917107
- Property Style
- Single Family
- Architectural Style
- Contemporary, Traditional
- Year Built
- 1999
- Bedrooms
- 5
- Bathrooms
- 4
- Living Area
- 2,892
- Lot Size
- 217,800
- Acres
- 5
- Total Acreage
- 5 to less than 10
- Legal Subdivision Name
- Neff Estate
- MLS Area Major
- Deland
Property Description
Come view this ONE-OF-A-KIND EXECUTIVE HOME rarely found in northern DeLand. This premium cul-de-sac home site offers the ultimate privacy with sweeping views on its fully fenced 5 acres. This spacious and open floor plan has so much to offer. This Home is 2,292sqft open floor plan with 4 bedrooms, 3 full baths, 2 car garage, high ceilings, plenty of natural light from one of the many French and sliding doors along the entire backside of the home, and hardwood and tile floors. This meticulously maintained home has all the upgrades. New exterior and interior paint (2020), roof (2018), interior paint, quartz countertops, stainless steel appliances, crown molding, custom closets, painted maple cabinetry, and so much more. The expansive and secluded backyard view makes this home a unique and rare find in suburban communities. Conveniently located to schools, parks, hospitals, shopping and lots of space to enjoy the outdoors. Now for the icing on the cake, there is also an adjacent, but fully separate, 600sqft 1 bedroom 1 bath GUEST HOUSE / IN-LAW SUITE. Hurry this one won't last long. Click on Virtual Tour for a 3D Walk through of entire home.
Additional Information
- Taxes
- $5658
- Minimum Lease
- No Minimum
- Location
- Cul-De-Sac, In County, Level, Paved, Zoned for Horses
- Community Features
- No Deed Restriction
- Property Description
- One Story
- Zoning
- A-2
- Interior Layout
- Ceiling Fans(s), Crown Molding, High Ceilings, Open Floorplan, Solid Surface Counters, Thermostat, Walk-In Closet(s), Window Treatments
- Interior Features
- Ceiling Fans(s), Crown Molding, High Ceilings, Open Floorplan, Solid Surface Counters, Thermostat, Walk-In Closet(s), Window Treatments
- Floor
- Ceramic Tile, Wood
- Appliances
- Cooktop, Dishwasher, Disposal, Electric Water Heater, Exhaust Fan, Freezer, Ice Maker, Microwave, Range, Refrigerator, Water Filtration System
- Utilities
- Cable Available, Electricity Connected
- Heating
- Central
- Air Conditioning
- Central Air
- Exterior Construction
- Concrete
- Exterior Features
- Fence, French Doors, Irrigation System, Lighting, Outdoor Shower, Rain Gutters, Sidewalk, Sliding Doors
- Roof
- Shingle
- Foundation
- Slab
- Pool
- Private
- Pool Type
- Gunite, In Ground, Outside Bath Access, Screen Enclosure, Self Cleaning
- Garage Carport
- 2 Car Garage
- Garage Spaces
- 2
- Garage Features
- Driveway
- Elementary School
- Citrus Grove Elementary
- Middle School
- Deland Middle
- High School
- Deland High
- Fences
- Board, Wood
- Flood Zone Code
- X
- Parcel ID
- 39-16-30-09-00-0203
- Legal Description
- W 328.60 FT OF E 651.73 FT MEAS ON N/L OF N 658.50 FT OF S 1306 FT MEAS ON E/L OF LOT 20 NEFF ESTATES MB 14 PG 119 PER OR 4418 PG 2514 PER OR 5824 PGS 4358-4360 INC PER OR 7872 PG 4061
Mortgage Calculator
Listing courtesy of CHARLES RUTENBERG REALTY ORLANDO. Selling Office: STELLAR NON-MEMBER OFFICE.
StellarMLS is the source of this information via Internet Data Exchange Program. All listing information is deemed reliable but not guaranteed and should be independently verified through personal inspection by appropriate professionals. Listings displayed on this website may be subject to prior sale or removal from sale. Availability of any listing should always be independently verified. Listing information is provided for consumer personal, non-commercial use, solely to identify potential properties for potential purchase. All other use is strictly prohibited and may violate relevant federal and state law. Data last updated on
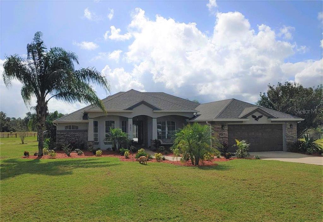

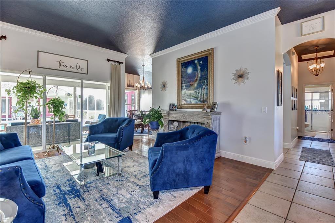
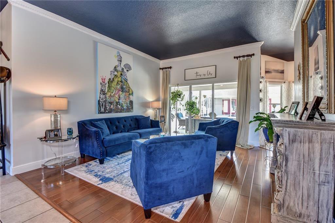
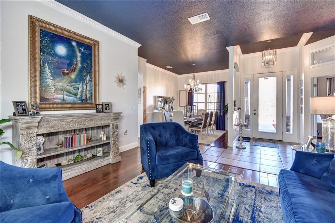
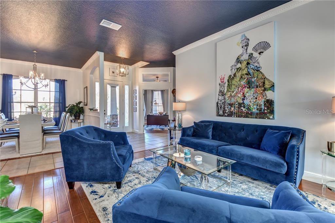

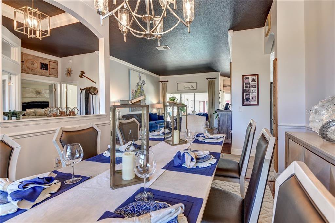
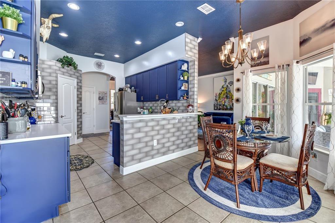
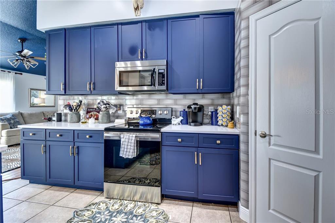
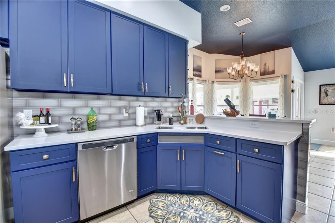
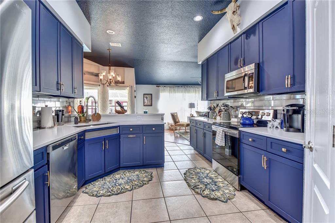
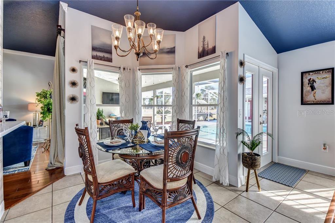
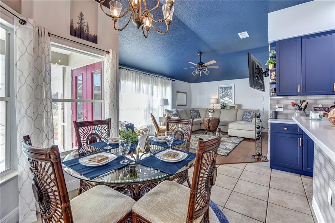

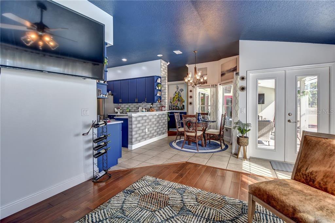

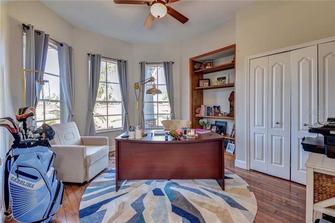
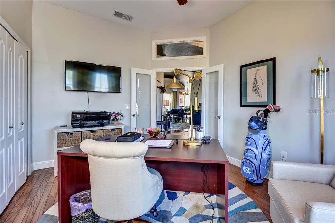
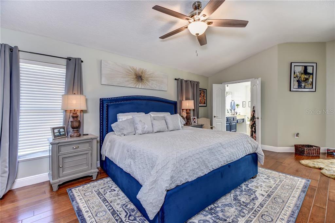
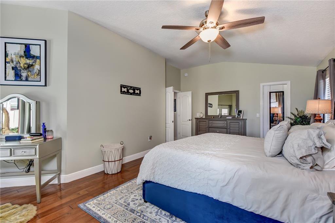

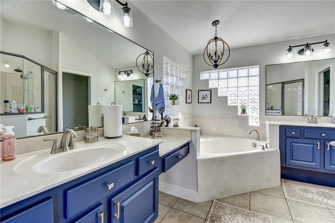
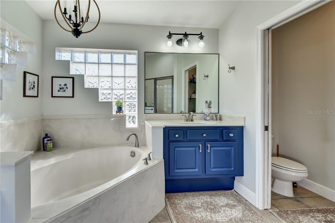
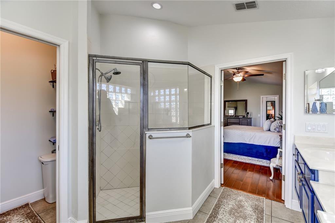

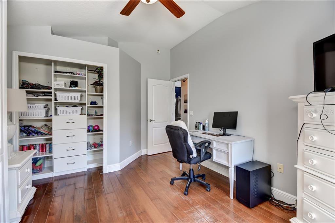


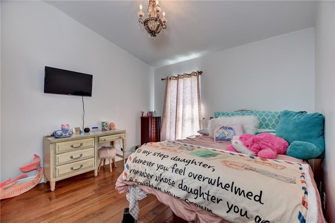
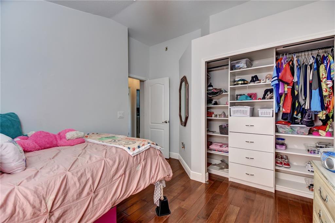
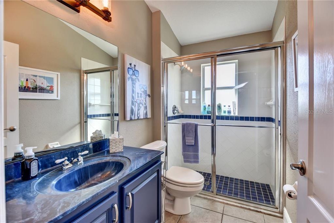
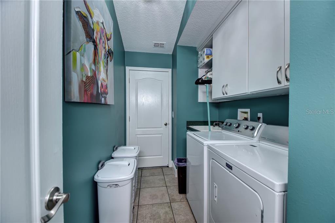
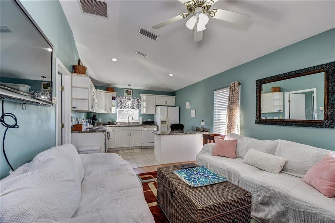
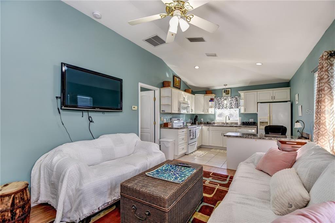
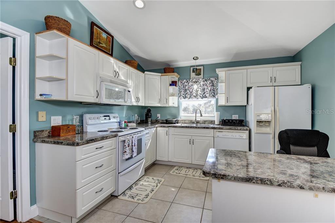
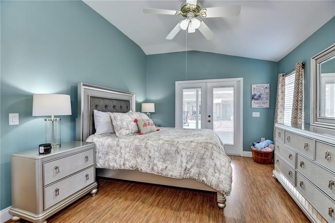
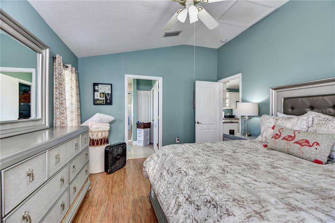
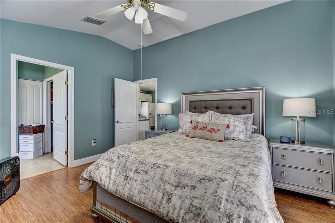
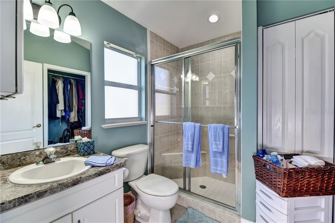
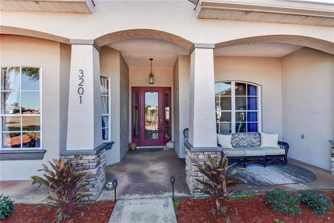
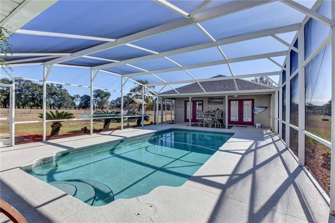

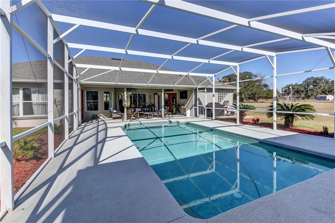
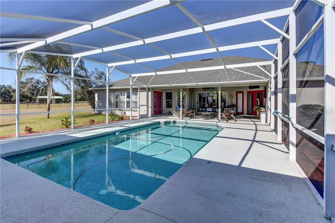
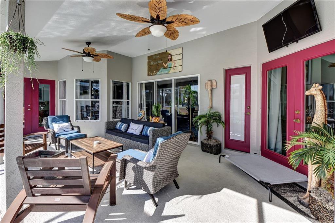
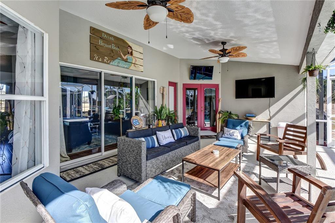
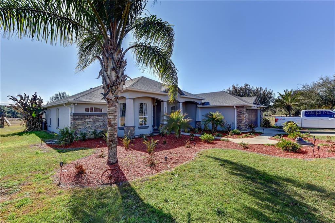
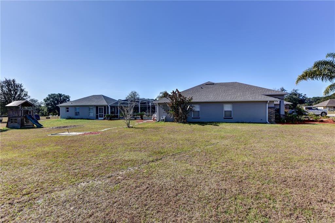
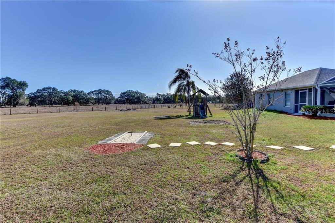

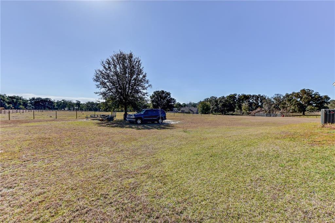
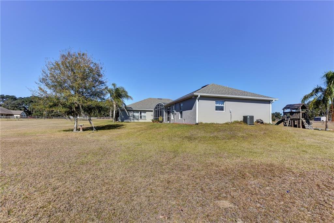
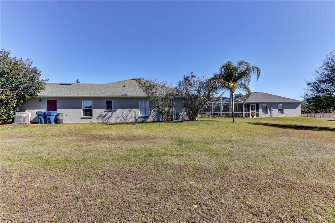
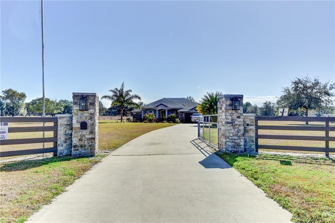
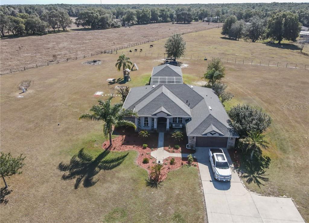
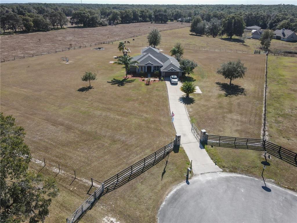
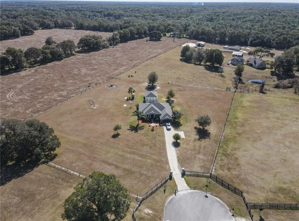
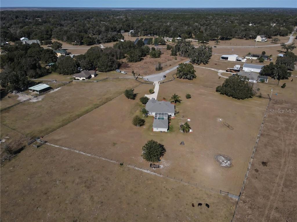
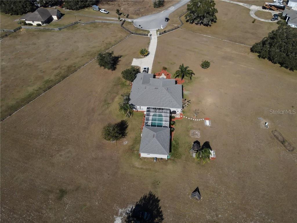

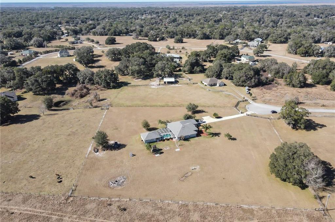

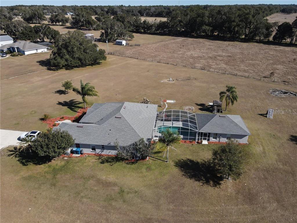
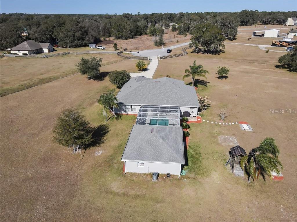
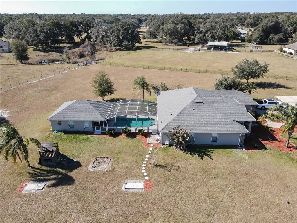
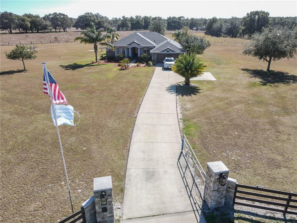
/u.realgeeks.media/belbenrealtygroup/400dpilogo.png)