24 Sanford Avenue, Debary, FL 32713
- $260,000
- 3
- BD
- 2
- BA
- 1,896
- SqFt
- Sold Price
- $260,000
- List Price
- $270,000
- Status
- Sold
- Days on Market
- 37
- Closing Date
- Feb 26, 2021
- MLS#
- V4916799
- Property Style
- Single Family
- Year Built
- 1992
- Bedrooms
- 3
- Bathrooms
- 2
- Living Area
- 1,896
- Lot Size
- 13,800
- Acres
- 0.32
- Total Acreage
- 1/4 to less than 1/2
- Legal Subdivision Name
- Debary Dev Builders
- MLS Area Major
- Debary
Property Description
PRICE REDUCED!! Spotless, Move-In-Ready Debary Dream Home on 1/3 acre securely fenced-in, lovingly-landscaped lot in quiet non-HOA community. Freshly painted inside & out. Newer stainless kitchen appliances complemented by granite countertops with 5-stool breakfast bar adjacent to breakfast area transitional space leading to the formal dining room. Family Great Room with wood-burning, brick fireplace transitions to a separate living room sporting a wet bar with wood cabinetry. Split plan features the Master bed/bath Suite off the kitchen while two additional bedrooms and full bath anchor the other end off the great room. French doors from the dining room open onto a solid, raised wooden deck with railings overlooking the serene back yard. A full-sized (10'x12') storage shed to house your tractor mower and garden tools completes this lovely, irrigation-fed West Volusia homestead.
Additional Information
- Taxes
- $1485
- Minimum Lease
- No Minimum
- Community Features
- No Deed Restriction
- Property Description
- One Story
- Zoning
- 01R4
- Interior Layout
- Ceiling Fans(s), Eat-in Kitchen, High Ceilings, Kitchen/Family Room Combo, Open Floorplan, Solid Surface Counters, Solid Wood Cabinets, Stone Counters, Thermostat, Vaulted Ceiling(s), Walk-In Closet(s), Wet Bar
- Interior Features
- Ceiling Fans(s), Eat-in Kitchen, High Ceilings, Kitchen/Family Room Combo, Open Floorplan, Solid Surface Counters, Solid Wood Cabinets, Stone Counters, Thermostat, Vaulted Ceiling(s), Walk-In Closet(s), Wet Bar
- Floor
- Carpet, Ceramic Tile, Laminate
- Appliances
- Dishwasher, Dryer, Electric Water Heater, Microwave, Range, Refrigerator, Washer, Water Softener
- Utilities
- Electricity Connected, Sprinkler Well, Street Lights
- Heating
- Central, Electric
- Air Conditioning
- Central Air
- Fireplace Description
- Family Room, Wood Burning
- Exterior Construction
- Block, Stucco
- Exterior Features
- Fence, French Doors, Irrigation System, Rain Gutters, Storage
- Roof
- Shingle
- Foundation
- Slab
- Pool
- No Pool
- Garage Carport
- 2 Car Garage
- Garage Spaces
- 2
- Garage Dimensions
- 20x22
- Elementary School
- Debary Elem
- Middle School
- River Springs Middle School
- High School
- University High School-VOL
- Fences
- Wood
- Pets
- Allowed
- Flood Zone Code
- X
- Parcel ID
- 34-18-30-09-02-0191
- Legal Description
- W 100 FT OF LOT 19 BLK B DEBARY DEV BUILDERS SUB MB 11 PG 288 PER OR 5007 PG 2586 PER OR 5645 PG 3499
Mortgage Calculator
Listing courtesy of CENTRAL FLORIDA HOME PROS LLC. Selling Office: FATHOM REALTY FL LLC.
StellarMLS is the source of this information via Internet Data Exchange Program. All listing information is deemed reliable but not guaranteed and should be independently verified through personal inspection by appropriate professionals. Listings displayed on this website may be subject to prior sale or removal from sale. Availability of any listing should always be independently verified. Listing information is provided for consumer personal, non-commercial use, solely to identify potential properties for potential purchase. All other use is strictly prohibited and may violate relevant federal and state law. Data last updated on
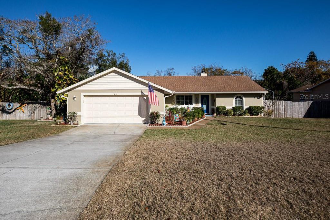
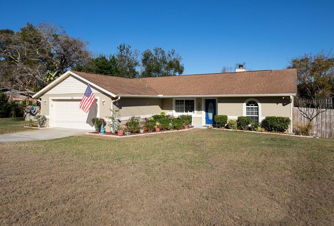
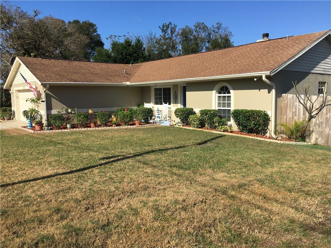
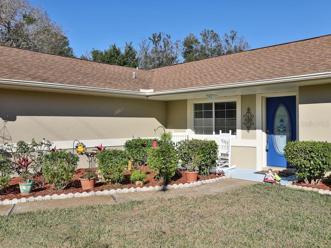
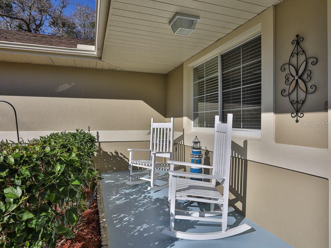
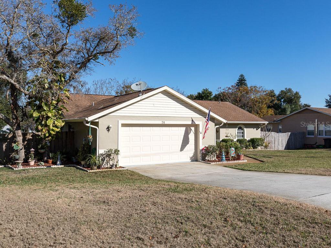
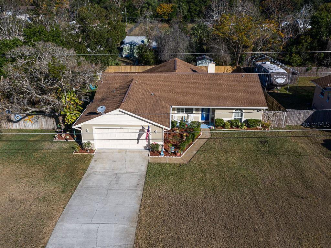
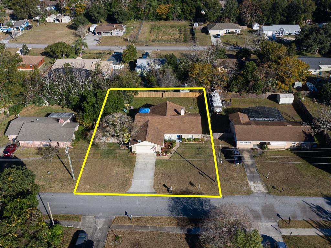
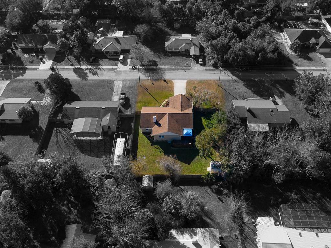
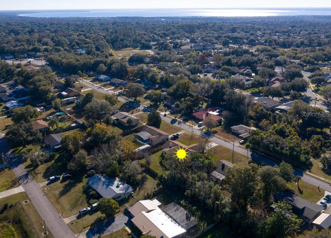
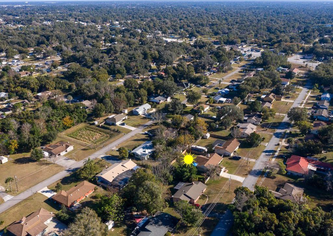
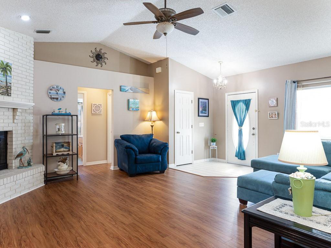
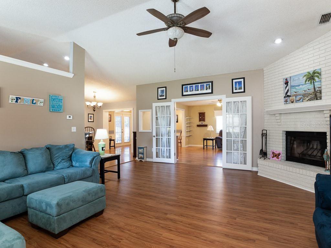
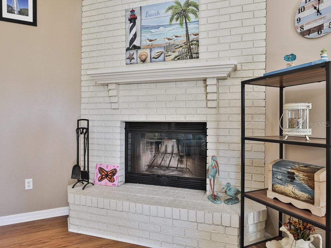
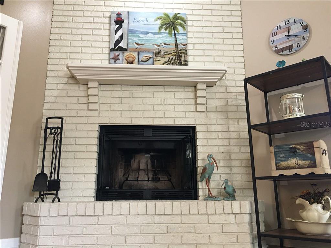
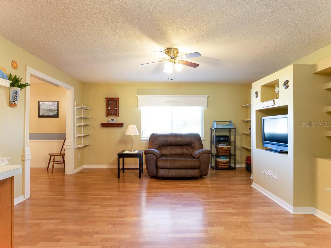
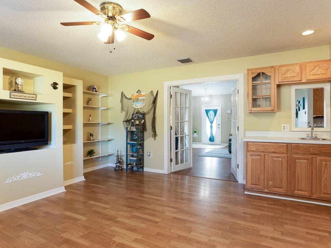
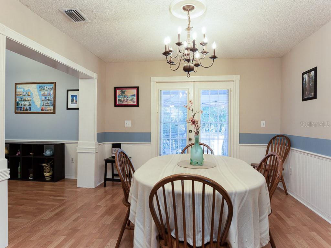
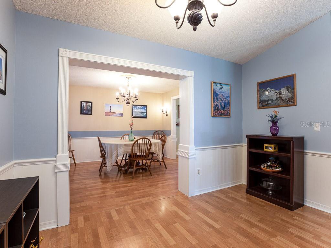
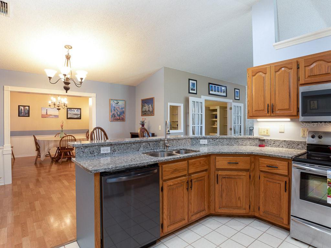
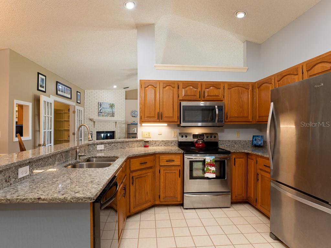
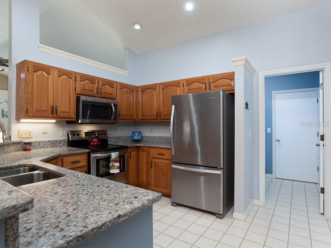
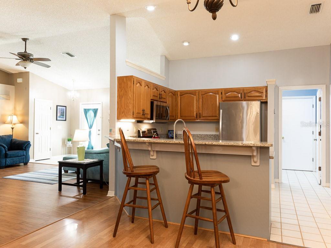
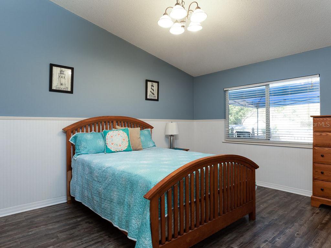

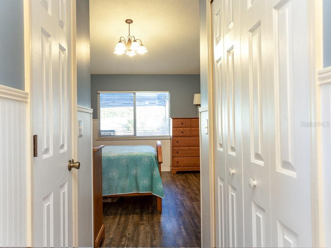
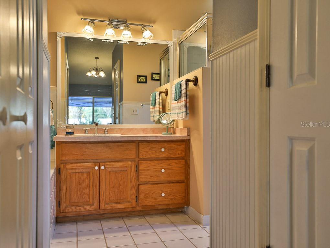
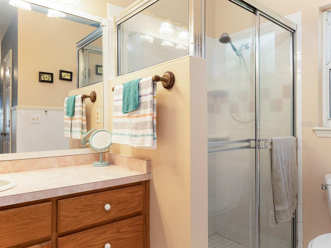
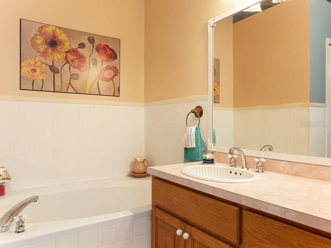
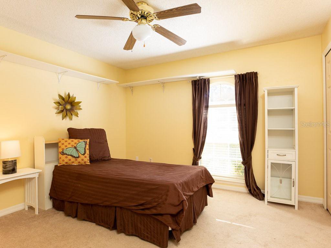


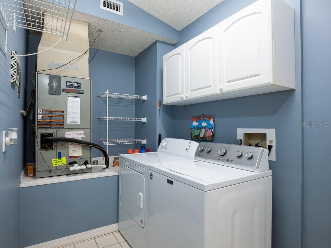
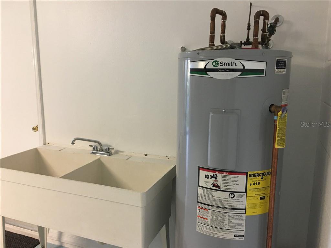
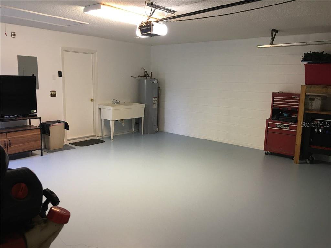
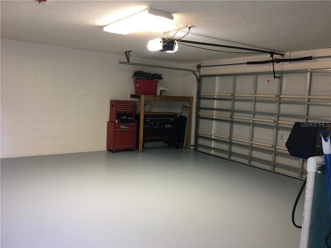
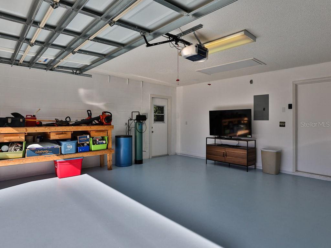
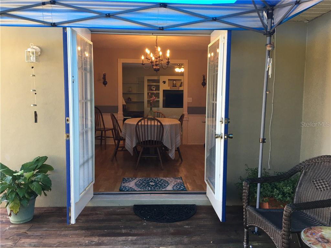
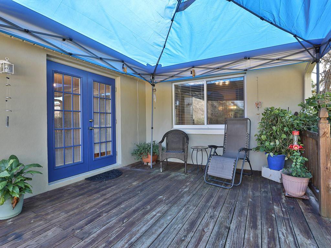
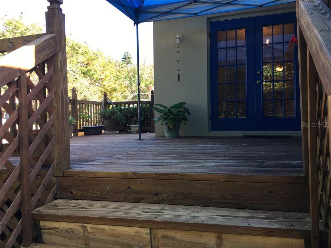
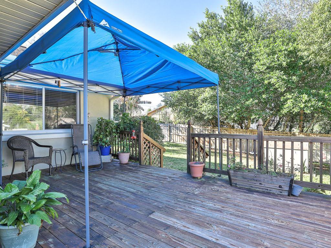
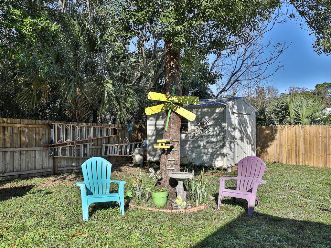
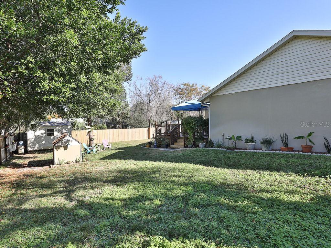

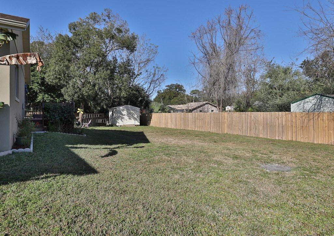

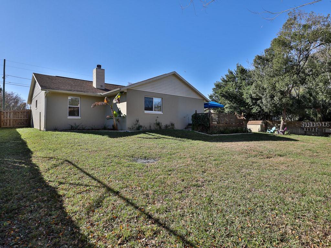
/u.realgeeks.media/belbenrealtygroup/400dpilogo.png)