333 Fernhill Drive, Debary, FL 32713
- $228,500
- 2
- BD
- 2
- BA
- 1,390
- SqFt
- Sold Price
- $228,500
- List Price
- $237,000
- Status
- Sold
- Days on Market
- 44
- Closing Date
- Feb 12, 2021
- MLS#
- V4916755
- Property Style
- Single Family
- Architectural Style
- Contemporary, Ranch
- Year Built
- 1995
- Bedrooms
- 2
- Bathrooms
- 2
- Living Area
- 1,390
- Lot Size
- 5,559
- Acres
- 0.13
- Total Acreage
- 0 to less than 1/4
- Legal Subdivision Name
- Debary Plantation Unit 07a
- MLS Area Major
- Debary
Property Description
DEBARY GOLF & COUNTRY CLUB -DESIREABLE FAIRWAY HILLS, A gated community within Debary Golf & Country Club. This tile roofed home has a spacious great room plan with 2 bedrooms & 2 baths. The bedrooms are a split plan allowing for privacy. Easy meal planning in this kitchen with all appliances that has a 7' dining bar that looks out to the great room. Exit the great room through 8’ sliding doors to the screened lanai overlooking mature landscaping. This home was repiped and polybutylene plumbing replaced. The washer, dryer range & microwave recently replaced. Your quarterly fees provide for ground maintenance and Fairway Hills has its own tennis court. There is an optional membership available to Debary Golf & Country Club with several well-maintained facilities: Clubhouse, Golf, Tennis, & Pool. This is a great location just minutes from local shopping, I-4 and SunRail train to downtown Orlando. There are paved walking & bike trails right out your front door for miles of refreshing exercise. Cycle to the Sun Rail and put your bike on for free and cycle to the 200+ acre Gemini Springs Park!
Additional Information
- Taxes
- $2039
- Minimum Lease
- 7 Months
- HOA Fee
- $590
- HOA Payment Schedule
- Annually
- Maintenance Includes
- Maintenance Grounds
- Other Fees Amount
- 390
- Other Fees Term
- Quarterly
- Location
- City Limits, Level, Sidewalk, Paved
- Community Features
- Deed Restrictions, Fitness Center, Gated, Golf Carts OK, Golf, Sidewalks, Tennis Courts, Golf Community, Gated Community
- Property Description
- One Story
- Zoning
- RES
- Interior Layout
- Ceiling Fans(s), Kitchen/Family Room Combo, Open Floorplan, Split Bedroom, Walk-In Closet(s), Window Treatments
- Interior Features
- Ceiling Fans(s), Kitchen/Family Room Combo, Open Floorplan, Split Bedroom, Walk-In Closet(s), Window Treatments
- Floor
- Carpet, Ceramic Tile, Laminate
- Appliances
- Dishwasher, Disposal, Dryer, Electric Water Heater, Microwave, Range, Range Hood, Refrigerator, Washer
- Utilities
- BB/HS Internet Available, Cable Available, Electricity Connected, Public, Sewer Connected
- Heating
- Central, Heat Pump
- Air Conditioning
- Central Air
- Exterior Construction
- Block, Stucco
- Exterior Features
- Irrigation System, Rain Gutters, Sidewalk, Sliding Doors, Tennis Court(s)
- Roof
- Tile
- Foundation
- Slab
- Pool
- No Pool
- Garage Carport
- 2 Car Garage
- Garage Spaces
- 2
- Garage Dimensions
- 21x19
- Elementary School
- Debary Elem
- Middle School
- River Springs Middle School
- High School
- University High School-VOL
- Pets
- Allowed
- Flood Zone Code
- X
- Parcel ID
- 22-18-30-05-00-0390
- Legal Description
- LOT 39 DEBARY PLANTATION UNIT 7-A MB 44 PGS 111-112 INC PER OR 4006 PG 3269 PER OR 6709 PG 1001 PER OR 6709 PG 1003 PER OR 7742 PG 4950
Mortgage Calculator
Listing courtesy of EXP REALTY LLC. Selling Office: CHARLES RUTENBERG REALTY ORLANDO.
StellarMLS is the source of this information via Internet Data Exchange Program. All listing information is deemed reliable but not guaranteed and should be independently verified through personal inspection by appropriate professionals. Listings displayed on this website may be subject to prior sale or removal from sale. Availability of any listing should always be independently verified. Listing information is provided for consumer personal, non-commercial use, solely to identify potential properties for potential purchase. All other use is strictly prohibited and may violate relevant federal and state law. Data last updated on
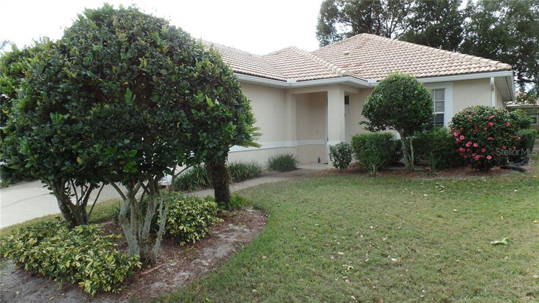
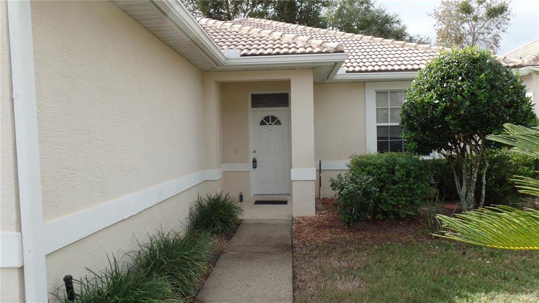
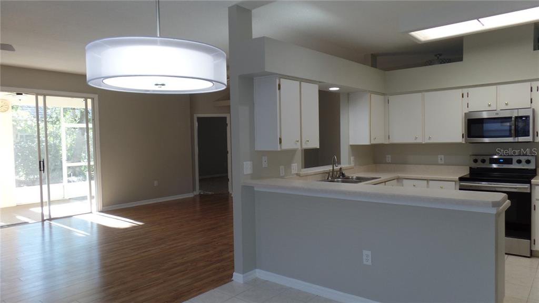
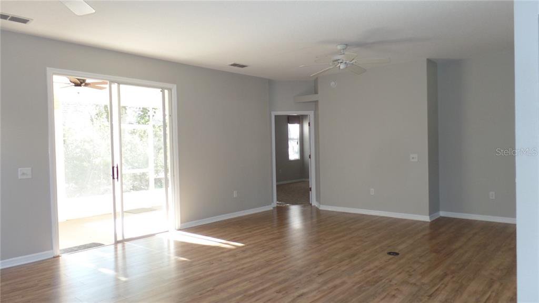
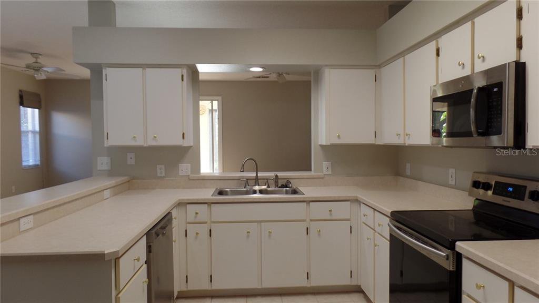
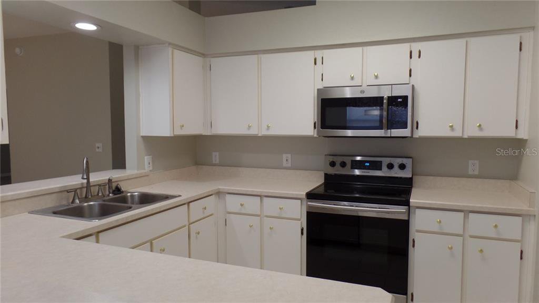
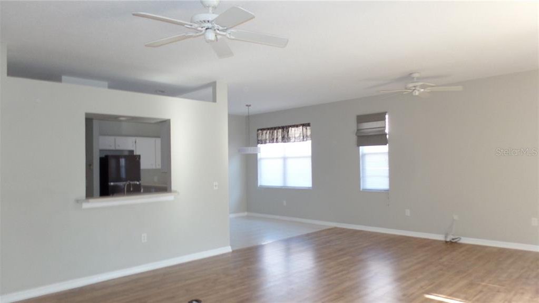
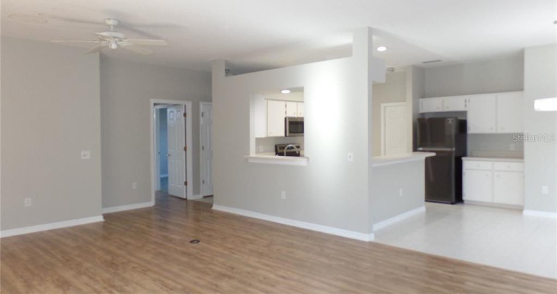
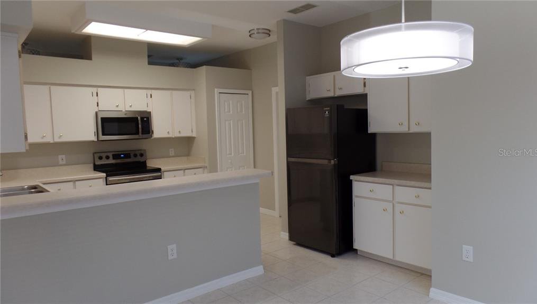
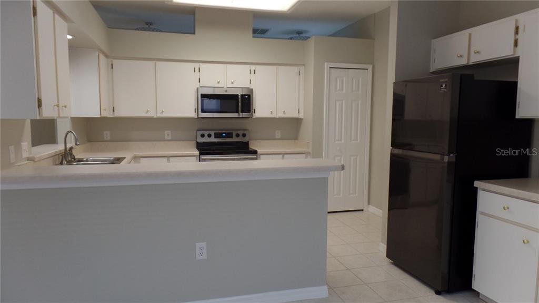
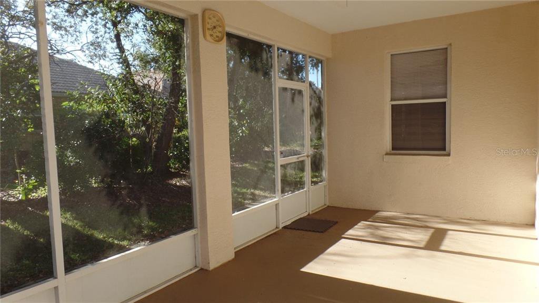
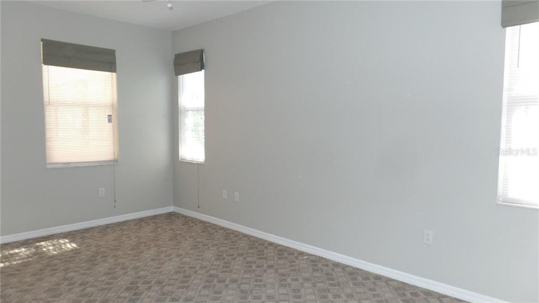
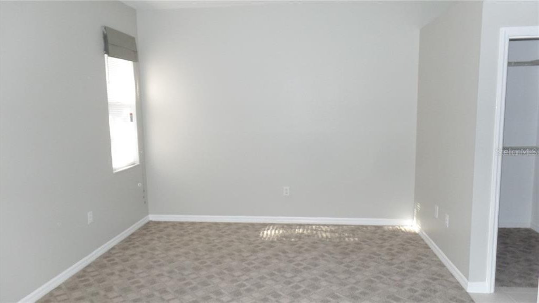
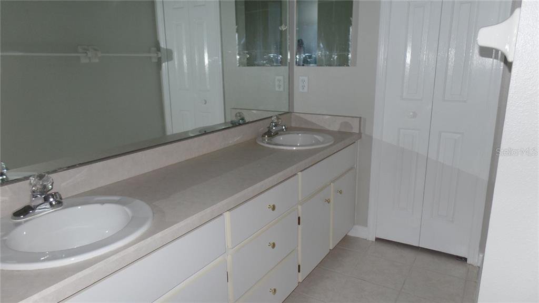
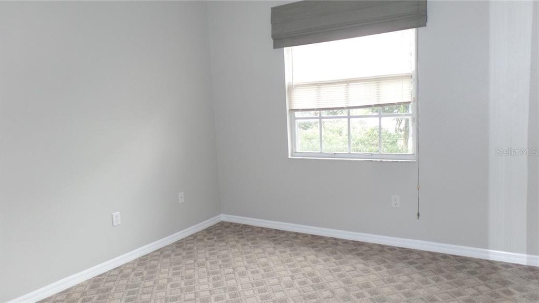
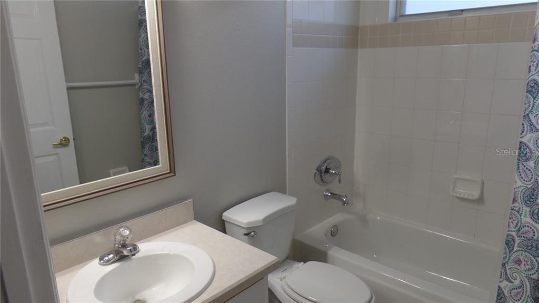
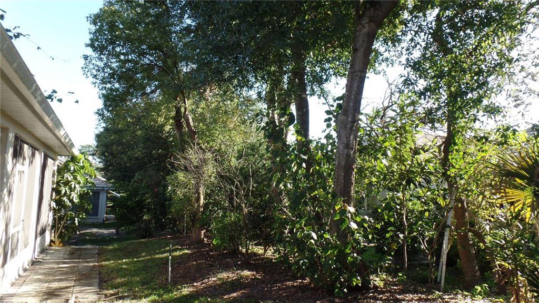
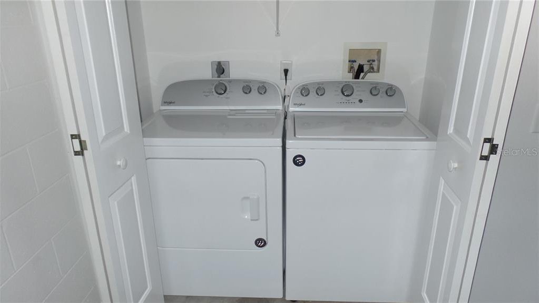
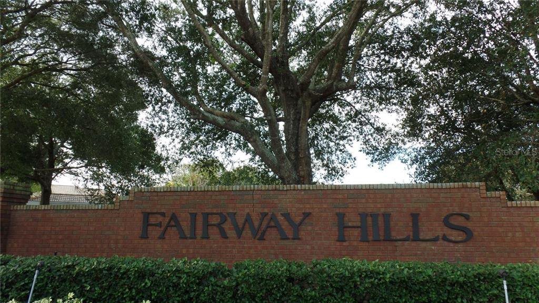
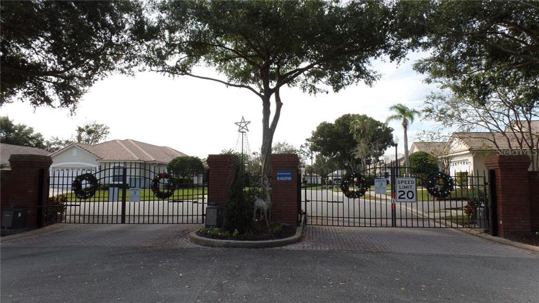
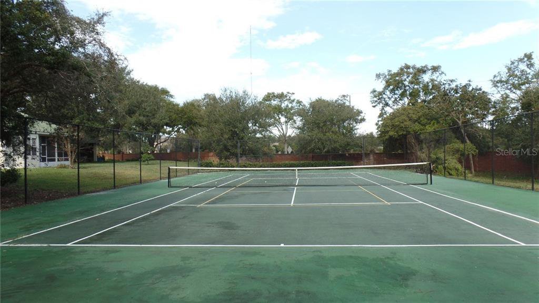
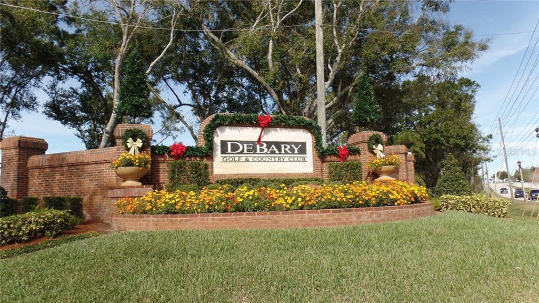
/u.realgeeks.media/belbenrealtygroup/400dpilogo.png)