1507 Red Plum Hollow, Deland, FL 32720
- $382,650
- 5
- BD
- 3
- BA
- 2,979
- SqFt
- Sold Price
- $382,650
- List Price
- $399,900
- Status
- Sold
- Closing Date
- Mar 29, 2021
- MLS#
- V4916102
- Property Style
- Single Family
- Architectural Style
- Contemporary
- Year Built
- 2003
- Bedrooms
- 5
- Bathrooms
- 3
- Living Area
- 2,979
- Lot Size
- 15,322
- Acres
- 0.35
- Total Acreage
- 1/4 to less than 1/2
- Legal Subdivision Name
- Cross Creek Ph 03
- MLS Area Major
- Deland
Property Description
CROSS CREEK. FABULOUS 5 BED/3 BATH/ 2 CAR GARAGE. This BLOCK built, maintained and updated home offers the perfect opportunity to house any family dynamic! Single family, large family, multi generational? COVERED! Work from HOME? COVERED! The space is here! Beautiful curb appeal! Stately IMPERIAL palm accents the front yard and a walkway leads to the private feeling, covered and tiled 22x8 front porch. Tiled entry opens to the Formal Living and Dinning Room spaces. The living room offers sliders to the covered and screened rear LANAI. Large family friendly KITCHEN offers lots of granite counters, breakfast bar, closet pantry, pendant and cam lighting, built in desk, stainless appliances and access to dinette. The FAMILY room with cathedral ceiling offers sliders to the Lanai. Open these and the Living room sliders for entertaining family and guests with plenty of space to spread out! TRI-split bedroom plan! Spacious MASTER bedroom also offers sliders to the Lanai, large Master Bath with grand sized, custom organized walk in closet, garden tub with separate shower, private water closet and large vanity. The JUNIOR MASTER offers private en suite bath, perfect for Guests! Opposite side of house offers two additional comfortably sized guest bedrooms that share a pool planned bath. The upper level 5th bedroom is currently used as a craft room and offers a large walk in closet, and French Doors to a sweet balcony. NEW AC unit with it's own thermostat for this upper level. Bed 5 could also make a great movie room, den or home office! Side entry 2 car GARAGE with extended parking pad and side pedestrian door. Inside UTILITY room with work sink, and storage closet under the stairs. IRRIGATION comes from a WELL which lowers your water bill. Enjoy the natural plantings in the SECLUDED FEELING rear yard. Paved space near house for grilling. Interior and Exterior freshly painted within the last 6 months! Cross Creek is an established community with sidewalks and street lights for taking that family stroll. Mail boxes right across the street and front mail kiosk lets you keep track of community happenings and news. Close to award winning downtown DeLand, Stetson University and I4 to Beaches and Orlando Destinations!
Additional Information
- Taxes
- $4193
- Minimum Lease
- No Minimum
- HOA Fee
- $290
- HOA Payment Schedule
- Annually
- Location
- City Limits, Oversized Lot, Sidewalk
- Community Features
- Deed Restrictions, Sidewalks
- Property Description
- Two Story
- Zoning
- 999
- Interior Layout
- Ceiling Fans(s), High Ceilings, Kitchen/Family Room Combo, Open Floorplan, Split Bedroom, Walk-In Closet(s), Window Treatments
- Interior Features
- Ceiling Fans(s), High Ceilings, Kitchen/Family Room Combo, Open Floorplan, Split Bedroom, Walk-In Closet(s), Window Treatments
- Floor
- Carpet, Ceramic Tile, Laminate
- Appliances
- Dishwasher, Disposal, Electric Water Heater, Microwave, Range, Refrigerator
- Utilities
- Cable Available, Electricity Connected
- Heating
- Central, Electric, Heat Pump
- Air Conditioning
- Central Air
- Exterior Construction
- Block, Stucco
- Exterior Features
- Balcony, French Doors, Hurricane Shutters, Irrigation System, Rain Gutters, Sidewalk, Sliding Doors
- Roof
- Shingle
- Foundation
- Slab
- Pool
- No Pool
- Garage Carport
- 2 Car Garage
- Garage Spaces
- 2
- Garage Features
- Driveway, Garage Faces Side
- Garage Dimensions
- 24x22
- Elementary School
- Citrus Grove Elementary
- Middle School
- Southwestern Middle
- High School
- Deland High
- Pets
- Allowed
- Flood Zone Code
- X
- Parcel ID
- 06-17-30-04-00-1320
- Legal Description
- LOT 132 CROSS CREEK PHASE 3 MB 47 PGS 86 THRU 92 INC PER OR 4907 PG 2021 PER OR 7083 PG 2934
Mortgage Calculator
Listing courtesy of CHARLES RUTENBERG REALTY ORLANDO. Selling Office: STELLAR NON-MEMBER OFFICE.
StellarMLS is the source of this information via Internet Data Exchange Program. All listing information is deemed reliable but not guaranteed and should be independently verified through personal inspection by appropriate professionals. Listings displayed on this website may be subject to prior sale or removal from sale. Availability of any listing should always be independently verified. Listing information is provided for consumer personal, non-commercial use, solely to identify potential properties for potential purchase. All other use is strictly prohibited and may violate relevant federal and state law. Data last updated on
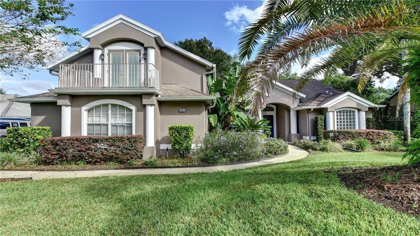
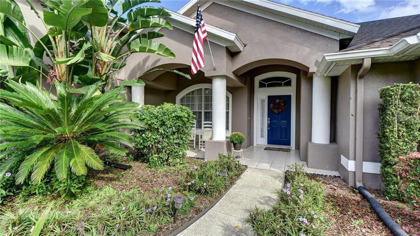

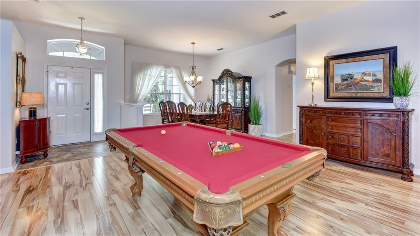
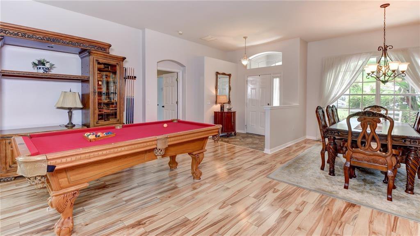
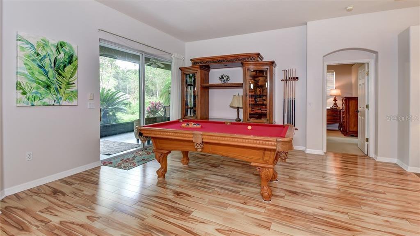
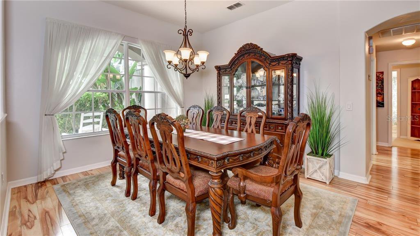
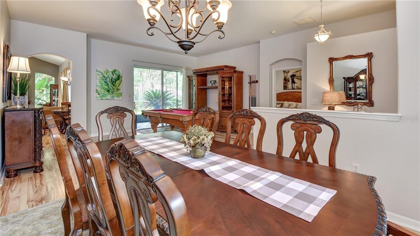
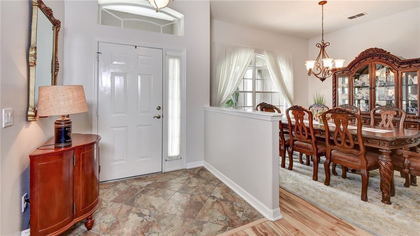
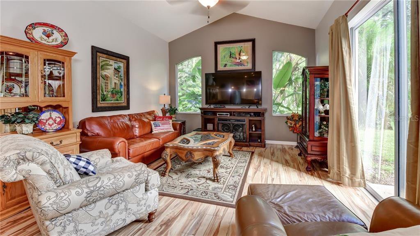
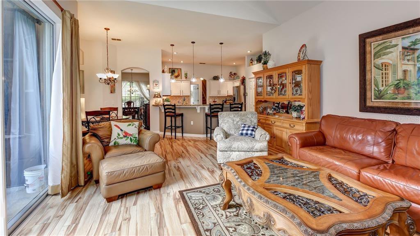
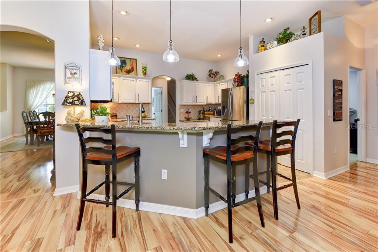
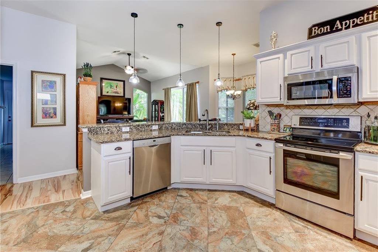
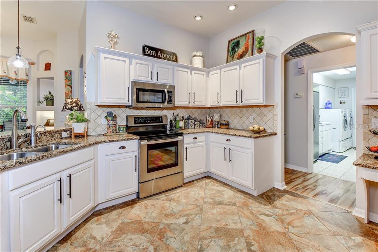
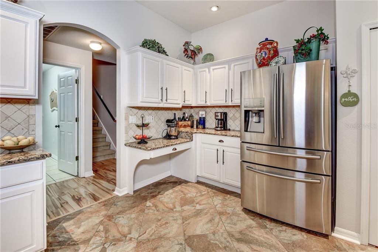
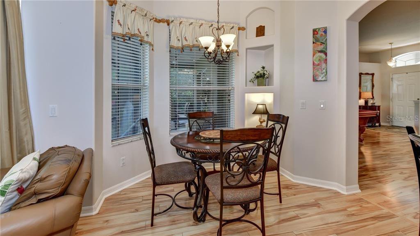
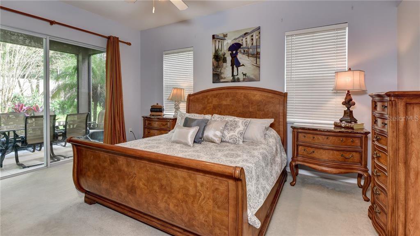
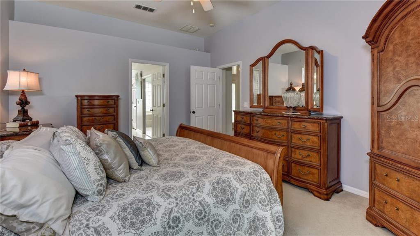
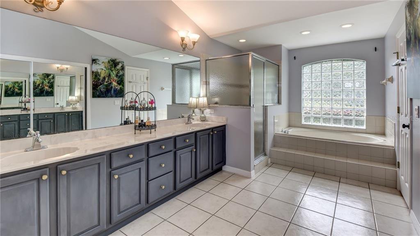
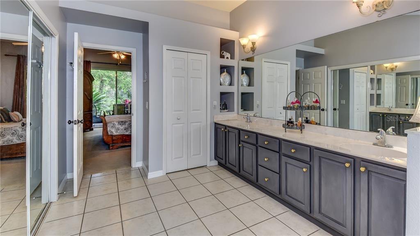
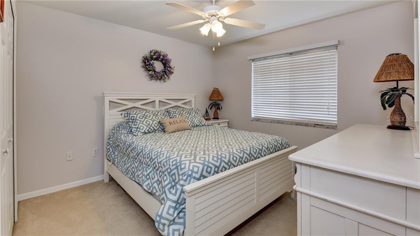
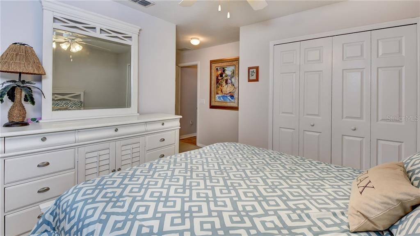

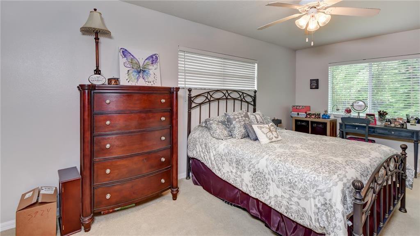
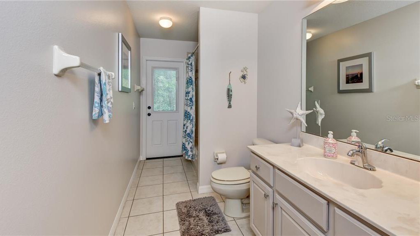
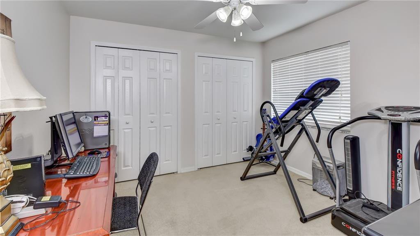

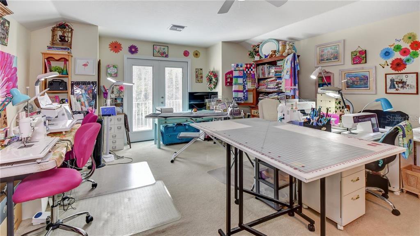
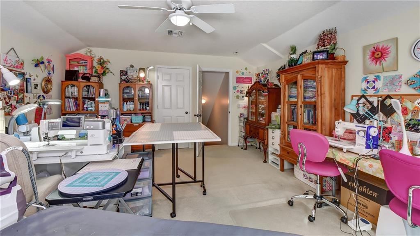
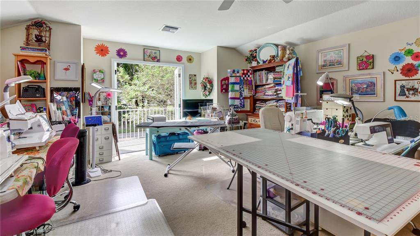
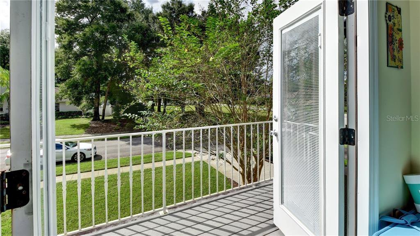
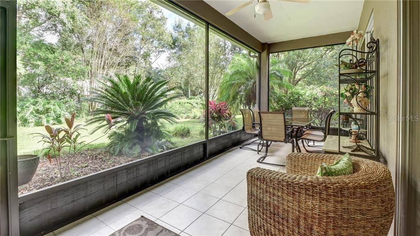
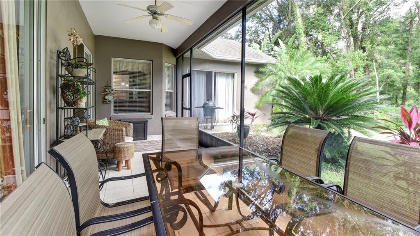
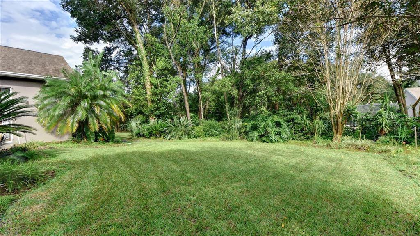
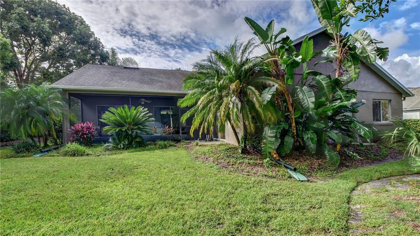
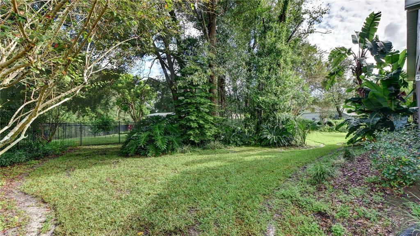
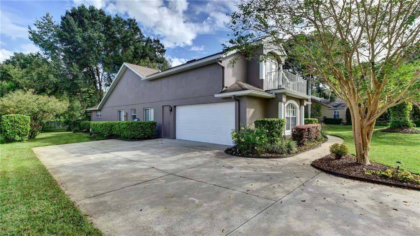
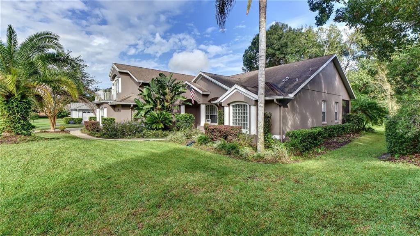
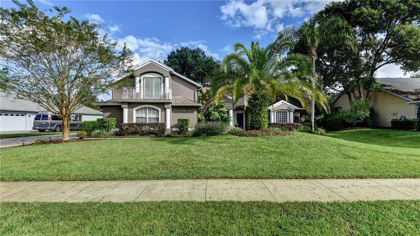
/u.realgeeks.media/belbenrealtygroup/400dpilogo.png)