111 Marta Road, Debary, FL 32713
- $295,000
- 4
- BD
- 2
- BA
- 2,260
- SqFt
- Sold Price
- $295,000
- List Price
- $300,000
- Status
- Sold
- Closing Date
- Aug 10, 2021
- MLS#
- V4915992
- Property Style
- Single Family
- Architectural Style
- Ranch
- Year Built
- 1955
- Bedrooms
- 4
- Bathrooms
- 2
- Living Area
- 2,260
- Lot Size
- 16,950
- Acres
- 0.39
- Total Acreage
- 1/4 to less than 1/2
- Legal Subdivision Name
- Plantation Estates Unit 24
- MLS Area Major
- Debary
Property Description
Remodeled 4BR/2BA pool home in DeBary situated on almost 1/2 acre tree shaded & fenced yard. Beautiful salt water screened pool has a very large covered lanai & deck for entertaining or just relaxing. Great floorplan for the large or extended family, which can be used as inlaw quarters in the back addition. Surrounded by established homes in a quiet neighborhood only 5 minutes to I-4, Sun Rail & Gemini Springs Park, great for kayaking, swimming or just walking & biking the trails. 2 car detached garage with workshop & 1 car carport provide lots of space for extra cars & your toys, RV or boat. Renovations this year include whole house painting, inside & out, all new windows, 2 new HVAC units & ductwork, new electric panel, wood laminate floors in Living room & carpet in bedrooms. New Kitchen refrigerator & stove, quartz countertops, under cabinet lighting & tiled backsplash add a nice touch to the wood cabinets, drawers & pantry. The front of the home has a brand new bathroom, 2 spacious bedrooms, a large living room with fireplace a Florida room & a good sized screened porch. The back addition to the home in 2001, features vaulted ceilings in all rooms & includes 2 additional bedrooms, a family room & a walk-in closet with W/D hookups. The master bath has his & her sinks, a large tiled walk-in shower & a separate toilet with linen closet & 2nd hot water heater. Great home off the beaten path but convenient to shops, restaurants & only minutes to Orlando
Additional Information
- Taxes
- $3302
- Location
- City Limits, Paved
- Community Features
- No Deed Restriction
- Property Description
- One Story
- Zoning
- RES
- Interior Layout
- Cathedral Ceiling(s), Ceiling Fans(s), Solid Surface Counters, Solid Wood Cabinets, Split Bedroom, Thermostat, Vaulted Ceiling(s), Walk-In Closet(s)
- Interior Features
- Cathedral Ceiling(s), Ceiling Fans(s), Solid Surface Counters, Solid Wood Cabinets, Split Bedroom, Thermostat, Vaulted Ceiling(s), Walk-In Closet(s)
- Floor
- Carpet, Ceramic Tile, Laminate
- Appliances
- Electric Water Heater, Range, Range Hood, Refrigerator
- Utilities
- Phone Available, Private
- Heating
- Central, Electric
- Air Conditioning
- Central Air, Zoned
- Fireplace Description
- Living Room, Wood Burning
- Exterior Construction
- Block
- Exterior Features
- Fence, Storage
- Roof
- Metal, Shingle
- Foundation
- Slab
- Pool
- Private
- Pool Type
- Auto Cleaner, Deck, Gunite, In Ground, Pool Sweep, Salt Water, Screen Enclosure, Tile
- Garage Carport
- 1 Car Carport, 2 Car Garage
- Garage Spaces
- 2
- Garage Features
- Boat, Driveway, Garage Door Opener, Workshop in Garage
- Fences
- Chain Link, Vinyl, Wood
- Flood Zone Code
- x
- Parcel ID
- 34-18-30-34-36-0060
- Legal Description
- LOT 6 & N 1/2 OF LOT 7 BLK 36 PLANTATION ESTATES UNIT 24 MB 23 PG 66 PER OR 3894 PG 4689 PER OR 6207 PG 3245
Mortgage Calculator
Listing courtesy of WATSON REALTY CORP. Selling Office: ERA GRIZZARD REAL ESTATE.
StellarMLS is the source of this information via Internet Data Exchange Program. All listing information is deemed reliable but not guaranteed and should be independently verified through personal inspection by appropriate professionals. Listings displayed on this website may be subject to prior sale or removal from sale. Availability of any listing should always be independently verified. Listing information is provided for consumer personal, non-commercial use, solely to identify potential properties for potential purchase. All other use is strictly prohibited and may violate relevant federal and state law. Data last updated on
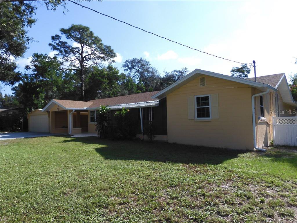
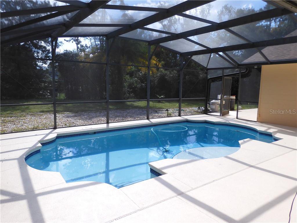
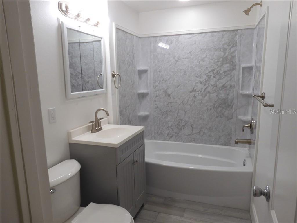
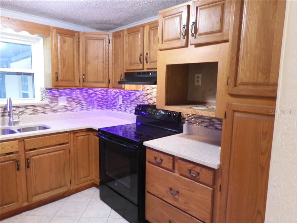
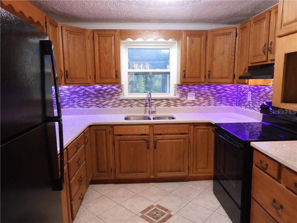
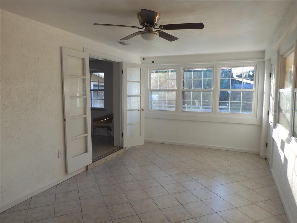
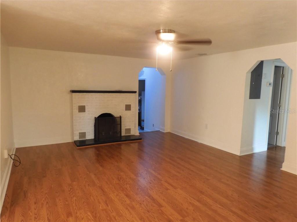
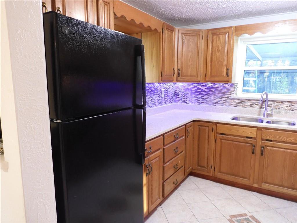
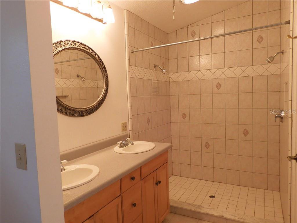
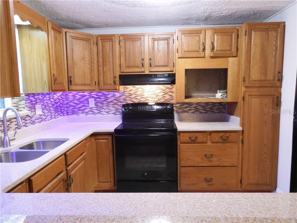
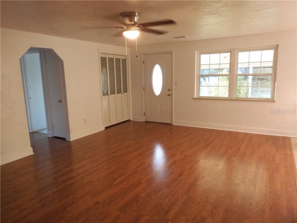
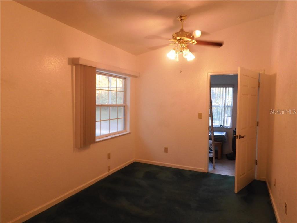
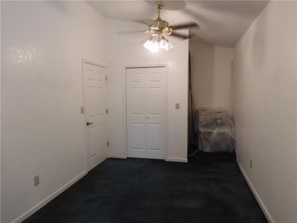
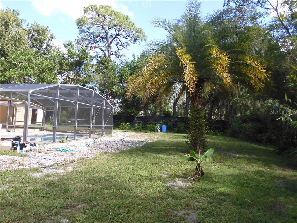
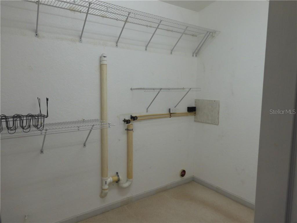
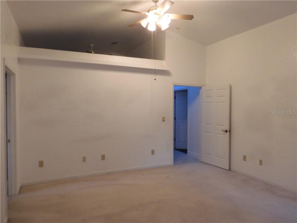

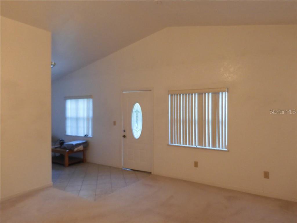
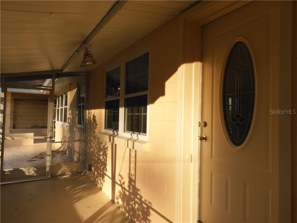
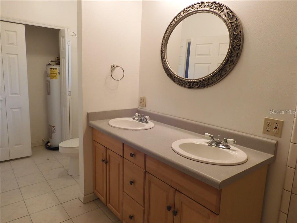
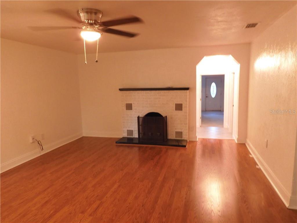
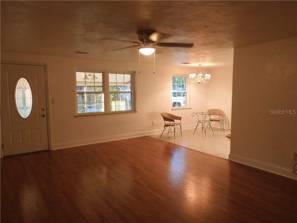
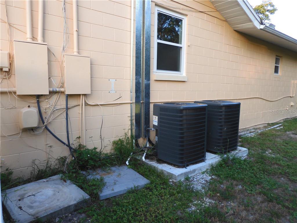
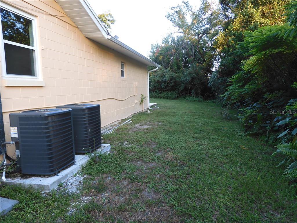
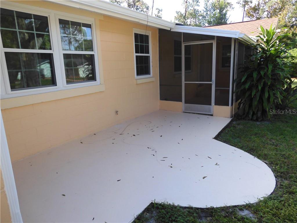
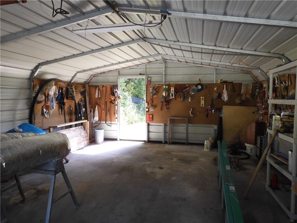
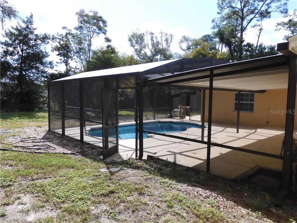
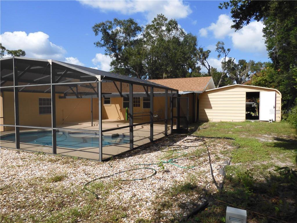
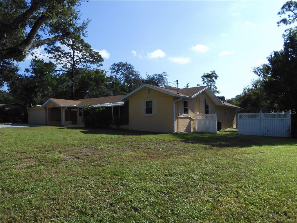
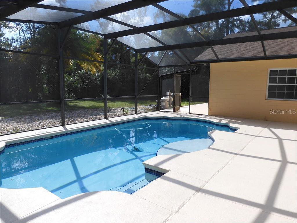
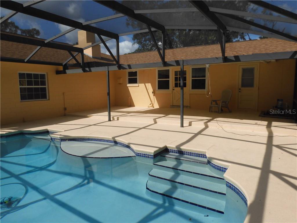
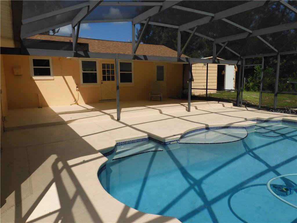
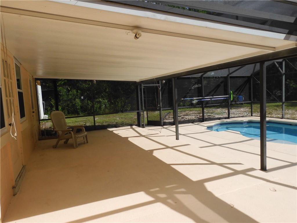
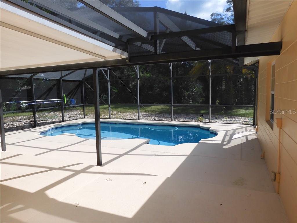
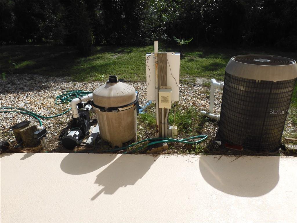
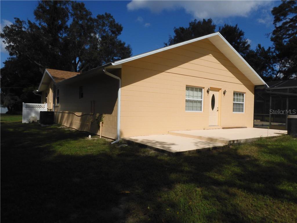
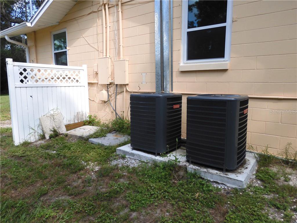
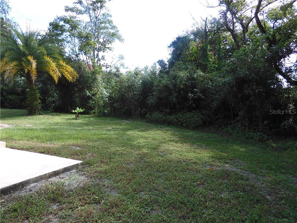
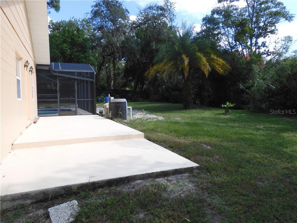
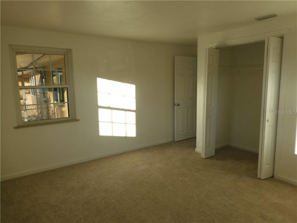
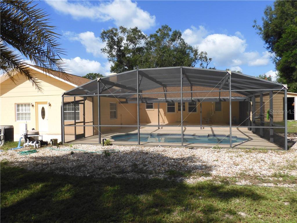
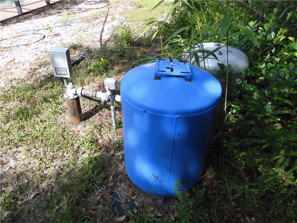
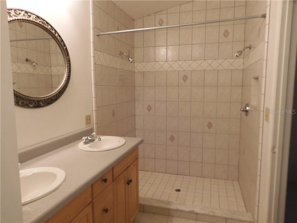
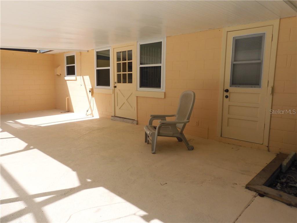
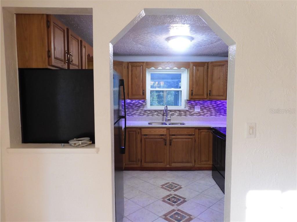
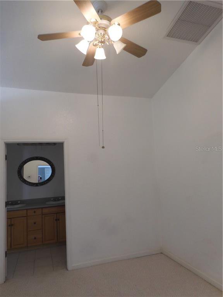
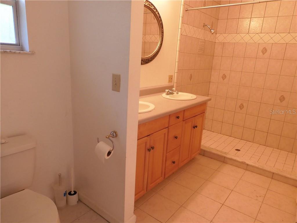
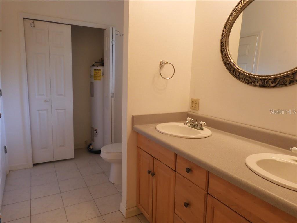
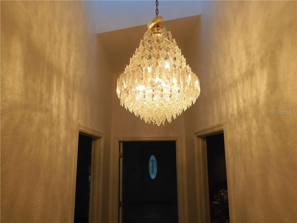
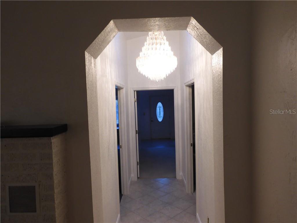
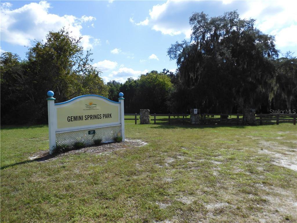
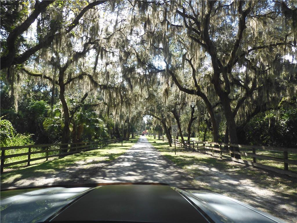
/u.realgeeks.media/belbenrealtygroup/400dpilogo.png)