304 Bellingrath Terrace, Deland, FL 32724
- $390,000
- 2
- BD
- 2
- BA
- 2,436
- SqFt
- Sold Price
- $390,000
- List Price
- $375,000
- Status
- Sold
- Closing Date
- Jun 10, 2021
- MLS#
- V4915957
- Property Style
- Single Family
- Year Built
- 2003
- Bedrooms
- 2
- Bathrooms
- 2
- Living Area
- 2,436
- Lot Size
- 8,400
- Acres
- 0.19
- Total Acreage
- 0 to less than 1/4
- Legal Subdivision Name
- Victoria Park Northeast Increment
- MLS Area Major
- Deland
Property Description
A beautiful custom home in the over 55 community of Victoria Park with numerous amenities. This split 2/2 has a den/bonus room with built in cabinets, including a murphy bed for overnight guests. All new kitchen appliances, including refrigerator, stove microwave, dishwasher and new double sink. .There are so many extras, crown molding, built-in wood shelving, 42" deluxe wood cabinets, custom window treatments, 3 way blinds and more. Relax on the large extended screened lanai overlooking garden and trees. No back neighbors. Gas fireplace, stove and water heater. All appliances, including a washer and dryer. Nestled in a restful conservation area and gated community, numerous amenities abound: Luxurous pools, jacuzzi, tennis courts, club house, fitness center and golf club are available. This home has been well maintained and cared for.
Additional Information
- Taxes
- $3084
- Minimum Lease
- 8-12 Months
- HOA Fee
- $392
- HOA Payment Schedule
- Monthly
- Maintenance Includes
- 24-Hour Guard, Cable TV, Pool, Escrow Reserves Fund, Fidelity Bond, Insurance, Maintenance Grounds, Management
- Community Features
- Deed Restrictions, Fitness Center, Gated, Golf Carts OK, Irrigation-Reclaimed Water, Pool, Sidewalks, Tennis Courts, Gated Community
- Property Description
- One Story
- Zoning
- RES
- Interior Layout
- Built in Features, Ceiling Fans(s), Crown Molding, Eat-in Kitchen, High Ceilings, L Dining, Split Bedroom, Walk-In Closet(s), Window Treatments
- Interior Features
- Built in Features, Ceiling Fans(s), Crown Molding, Eat-in Kitchen, High Ceilings, L Dining, Split Bedroom, Walk-In Closet(s), Window Treatments
- Floor
- Carpet, Tile
- Appliances
- Dishwasher, Dryer, Gas Water Heater, Ice Maker, Microwave, Range, Refrigerator, Washer
- Utilities
- Cable Connected, Electricity Available, Electricity Connected, Natural Gas Connected, Sprinkler Recycled, Street Lights, Water Connected
- Heating
- Central
- Air Conditioning
- Central Air
- Fireplace Description
- Gas, Living Room
- Exterior Construction
- Block
- Exterior Features
- Hurricane Shutters, Irrigation System, Lighting, Tennis Court(s)
- Roof
- Shingle
- Foundation
- Slab
- Pool
- Community
- Garage Carport
- 2 Car Garage
- Garage Spaces
- 2
- Housing for Older Persons
- Yes
- Pets
- Not allowed
- Flood Zone Code
- X
- Parcel ID
- 26-17-30-01-01-1130
- Legal Description
- LOT 113 VICTORIA PARK NORTHEAST INCREMENT ONE MB 48 PGS 51-53 INC PER OR 5254 PG 2920 PER OR 6001 PGS 3590-3591 PER OR 7213 PG 3224
Mortgage Calculator
Listing courtesy of ASKEW REAL ESTATE. Selling Office: KELLER WILLIAMS REALTY AT THE PARKS.
StellarMLS is the source of this information via Internet Data Exchange Program. All listing information is deemed reliable but not guaranteed and should be independently verified through personal inspection by appropriate professionals. Listings displayed on this website may be subject to prior sale or removal from sale. Availability of any listing should always be independently verified. Listing information is provided for consumer personal, non-commercial use, solely to identify potential properties for potential purchase. All other use is strictly prohibited and may violate relevant federal and state law. Data last updated on
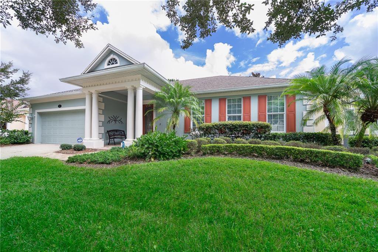
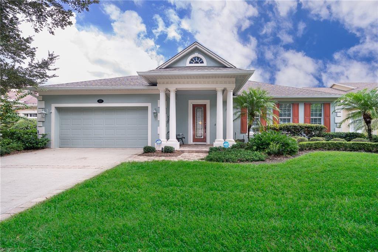
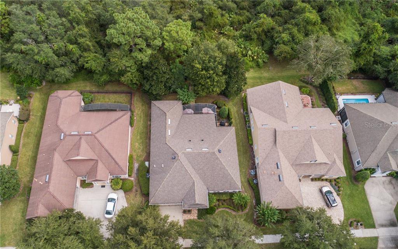
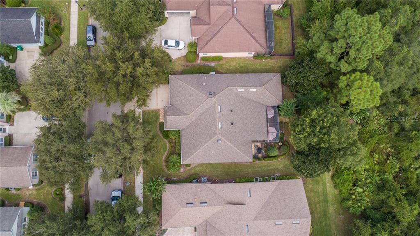
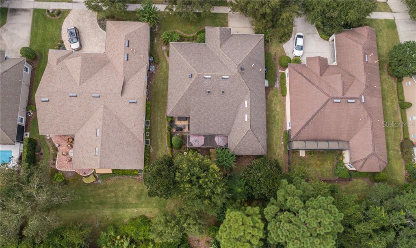
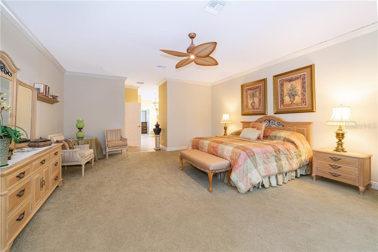
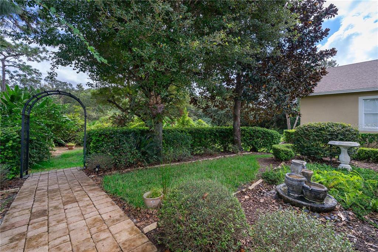
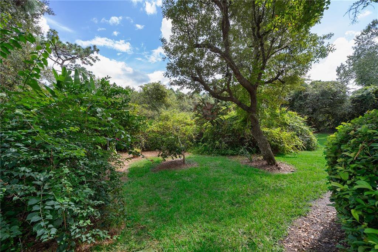
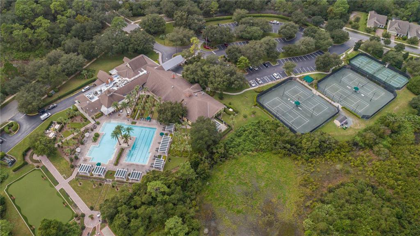
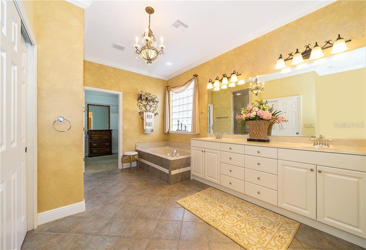
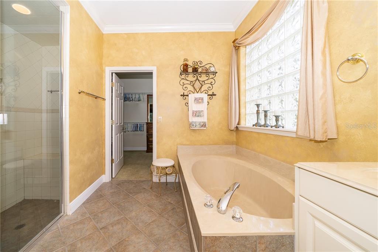
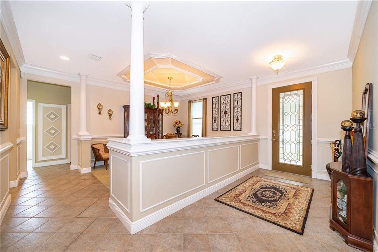
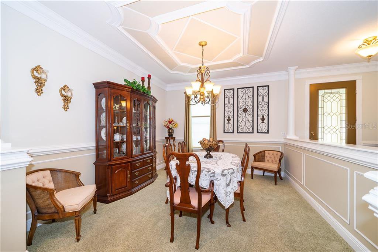
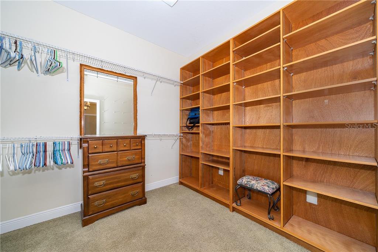
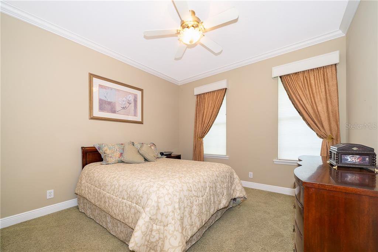
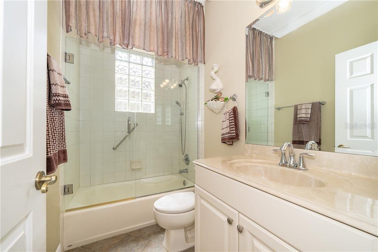
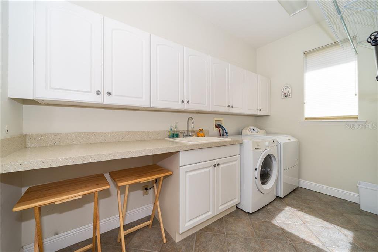
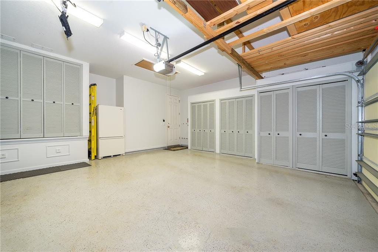
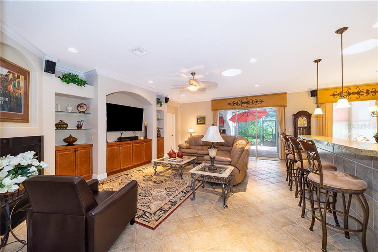
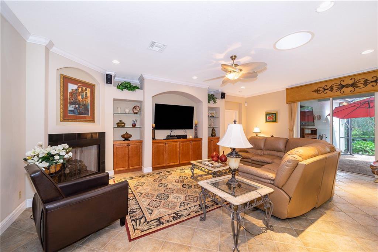
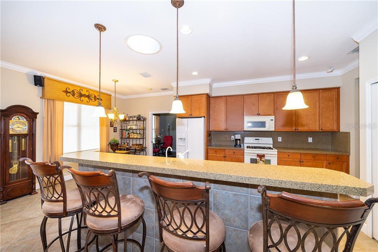
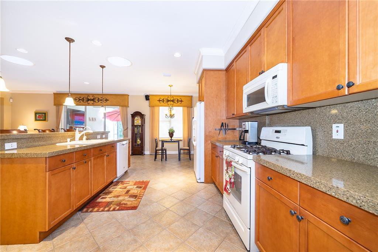
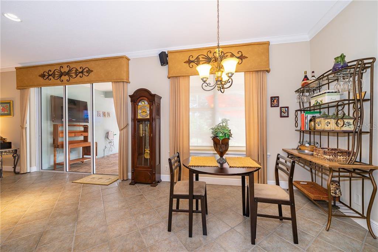
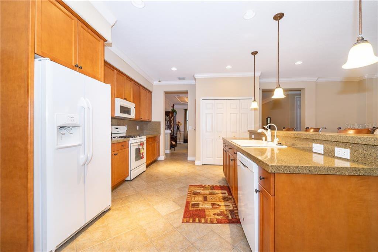
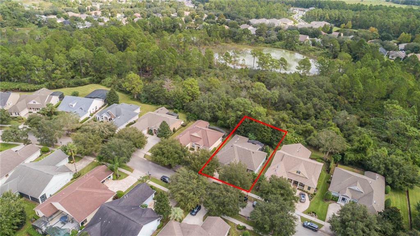
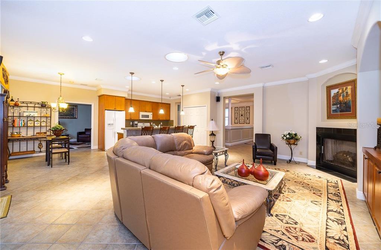
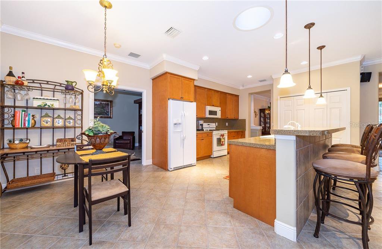
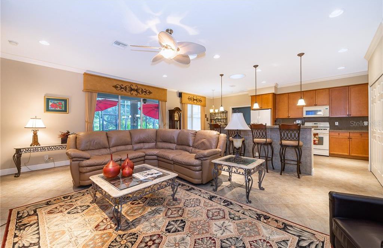
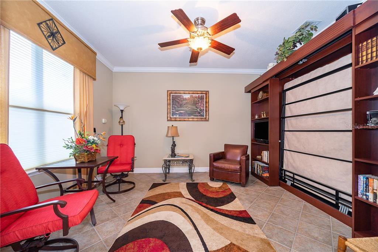
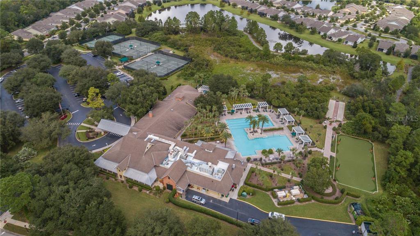
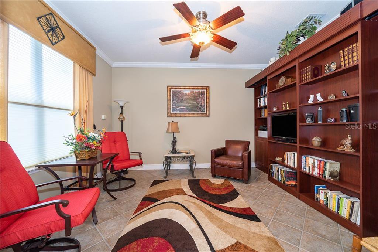
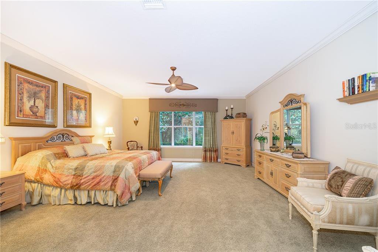
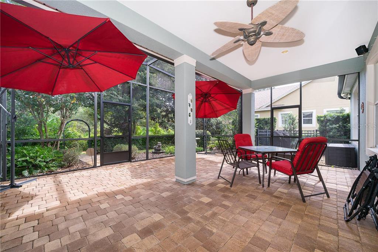
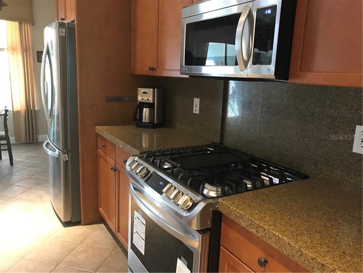
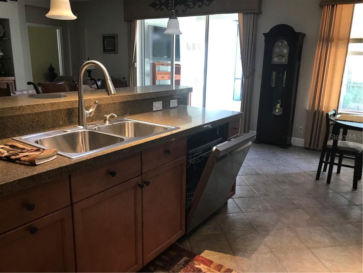
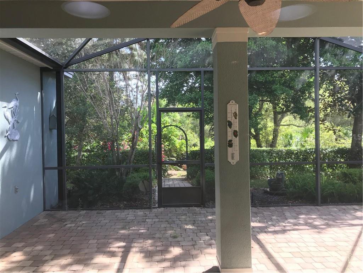
/u.realgeeks.media/belbenrealtygroup/400dpilogo.png)