940 Douglas Avenue Unit 130, Altamonte Springs, FL 32714
- $112,500
- 1
- BD
- 1
- BA
- 842
- SqFt
- Sold Price
- $112,500
- List Price
- $114,900
- Status
- Sold
- Closing Date
- Oct 19, 2020
- MLS#
- V4915512
- Property Style
- Townhouse
- Year Built
- 1982
- Bedrooms
- 1
- Bathrooms
- 1
- Living Area
- 842
- Lot Size
- 1,232
- Acres
- 0.03
- Total Acreage
- 0 to less than 1/4
- Building Name
- -
- Legal Subdivision Name
- Village Twnhms A Condo
- MLS Area Major
- Altamonte Springs West/Forest City
Property Description
If your looking for a great place to live that is affordable and has a short commuting distance, this is it! This town home features custom cabinetry that includes IKEA roll-outs throughout the kitchen coupled with tile back splash! A large bedroom with a walk-in closet allows for plenty of space and storage! High ceilings and an open floor plan are always a bonus, not to mention a fireplace! The screened in back porch overlooks the community tennis courts and is just a short walk to the community pool and fitness center! A/C was just replaced in June 2020! The entire home was also re-piped in 2020! Washer and dryer are also included. A deal like this won’t last long, schedule an appointment today!
Additional Information
- Taxes
- $1146
- Hoa Fee
- $289
- HOA Payment Schedule
- Monthly
- Maintenance Includes
- Pool, Maintenance Structure, Maintenance Grounds, Maintenance, Sewer, Water
- Community Features
- Fitness Center, Pool, Tennis Courts, No Deed Restriction
- Property Description
- One Story
- Zoning
- R-3
- Interior Layout
- Ceiling Fans(s)
- Interior Features
- Ceiling Fans(s)
- Floor
- Laminate, Tile
- Appliances
- Dishwasher, Dryer, Microwave, Range, Refrigerator, Washer
- Utilities
- Public
- Heating
- Central
- Air Conditioning
- Central Air
- Fireplace Description
- Wood Burning
- Exterior Construction
- Block
- Exterior Features
- Tennis Court(s)
- Roof
- Shingle
- Foundation
- Slab
- Pool
- Community
- Pets
- Allowed
- Flood Zone Code
- x
- Parcel ID
- 11-21-29-512-0000-1300
- Legal Description
- UNIT 130 VILLAGE TOWNHOMES A CONDOMINIUM ORB 6225 PG 1420
Mortgage Calculator
Listing courtesy of CHARLES RUTENBERG REALTY ORLAN. Selling Office: WEMERT GROUP REALTY LLC.
StellarMLS is the source of this information via Internet Data Exchange Program. All listing information is deemed reliable but not guaranteed and should be independently verified through personal inspection by appropriate professionals. Listings displayed on this website may be subject to prior sale or removal from sale. Availability of any listing should always be independently verified. Listing information is provided for consumer personal, non-commercial use, solely to identify potential properties for potential purchase. All other use is strictly prohibited and may violate relevant federal and state law. Data last updated on

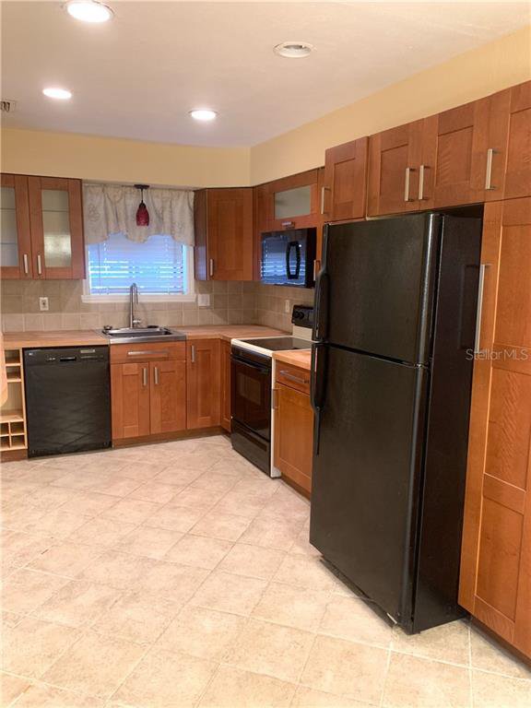
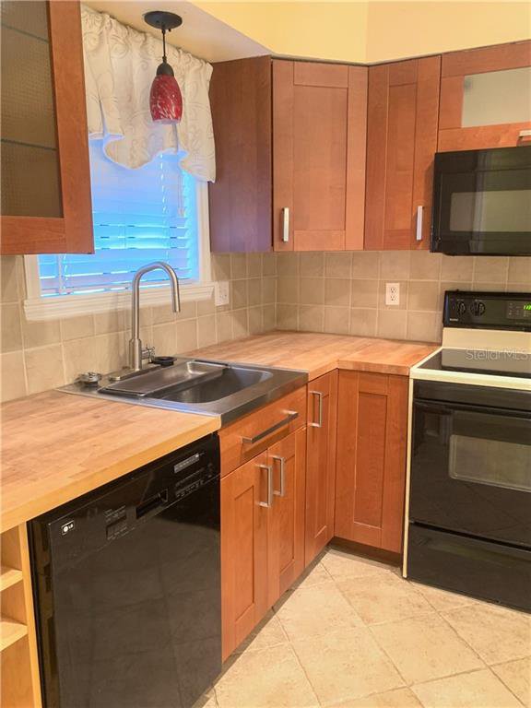

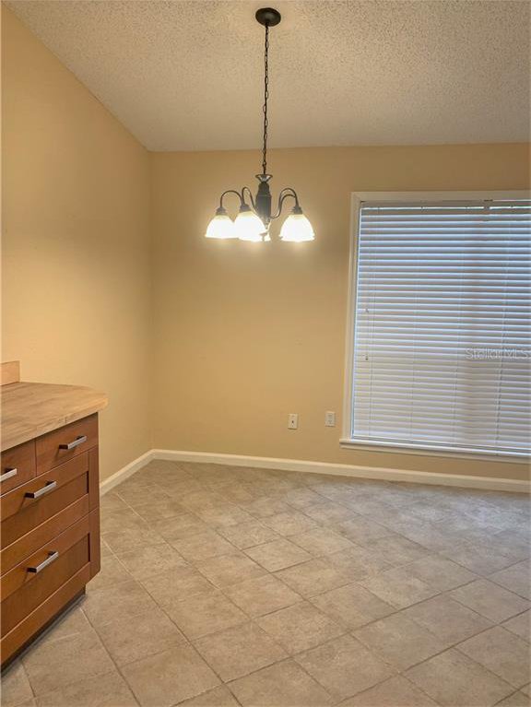

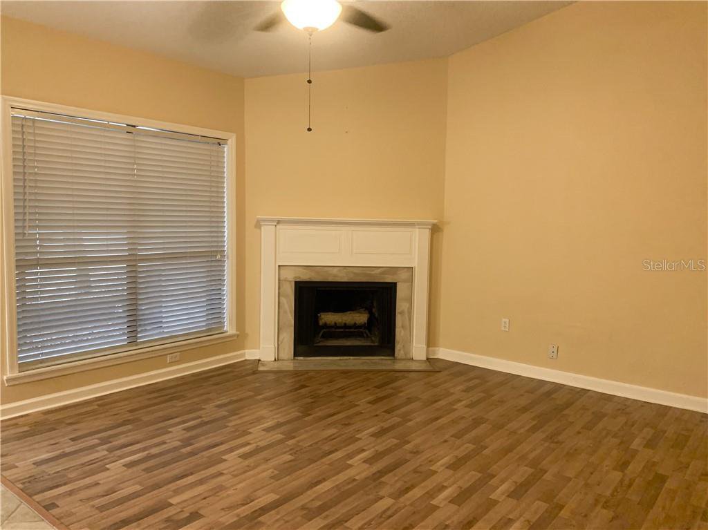
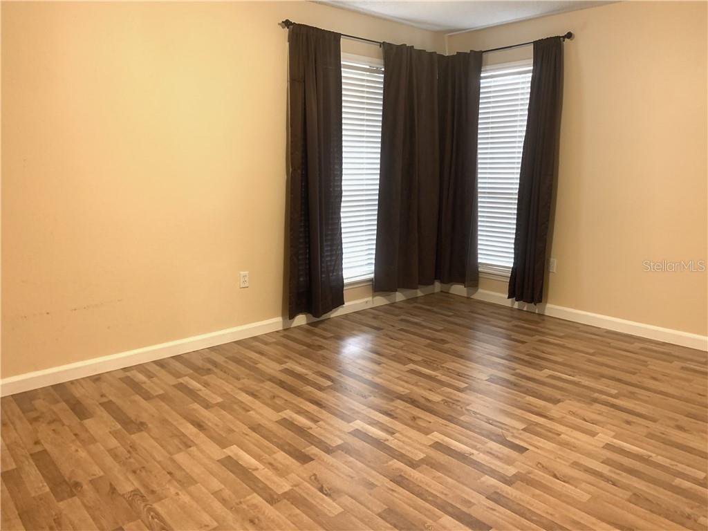

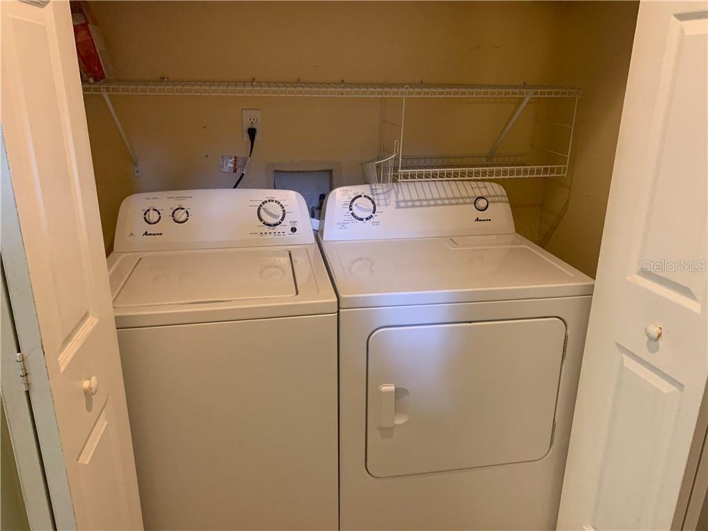
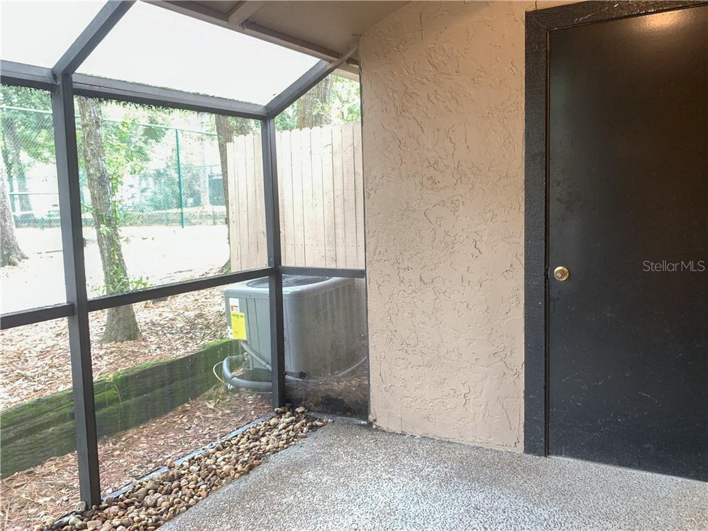


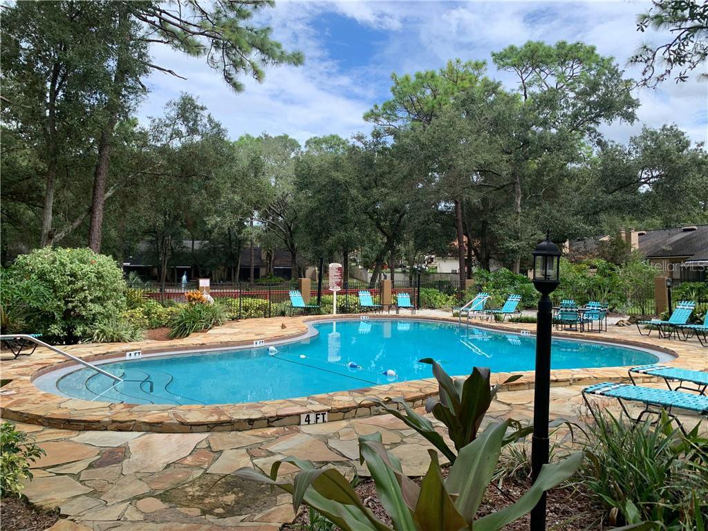
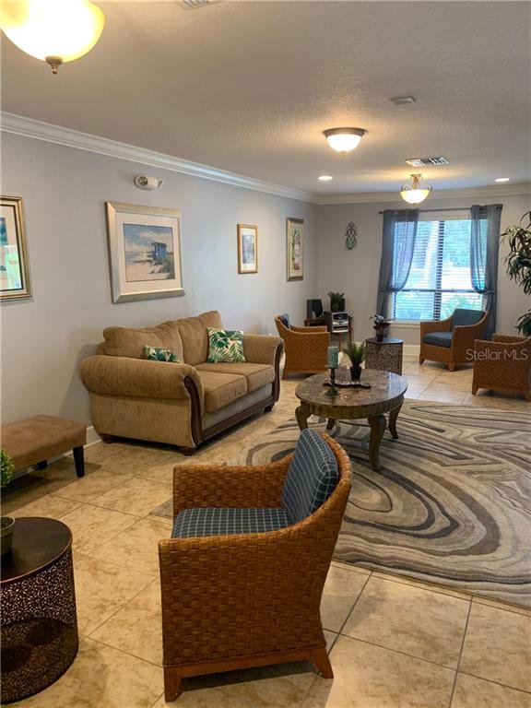
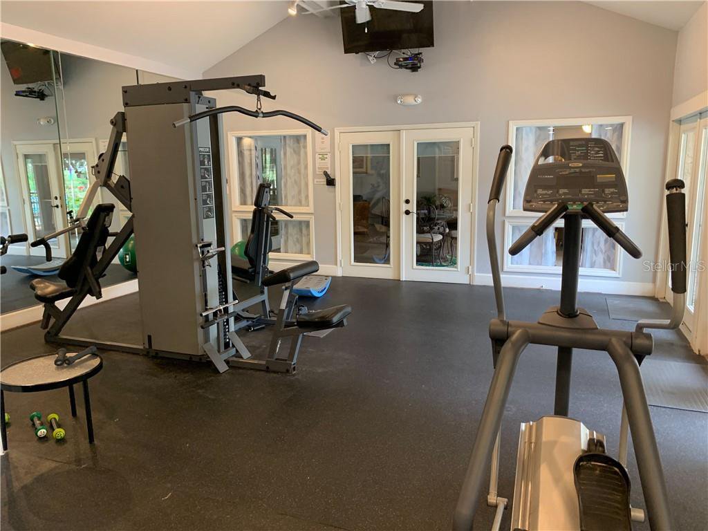

/u.realgeeks.media/belbenrealtygroup/400dpilogo.png)