303 Pine Springs Drive, Debary, FL 32713
- $235,000
- 3
- BD
- 2
- BA
- 1,683
- SqFt
- Sold Price
- $235,000
- List Price
- $235,000
- Status
- Sold
- Closing Date
- Mar 16, 2021
- MLS#
- V4915509
- Short Sale
- Yes
- Property Style
- Single Family
- Year Built
- 1999
- Bedrooms
- 3
- Bathrooms
- 2
- Living Area
- 1,683
- Lot Size
- 5,250
- Acres
- 0.12
- Total Acreage
- 0 to less than 1/4
- Legal Subdivision Name
- Parkview Heights Tr A
- MLS Area Major
- Debary
Property Description
Short Sale. GREAT LOCATION in Debary! Right off 17-92, closed to mayor roads, St. John's river, sun rail, shopping, restaurants and hospitals. Minutes from Gemini Spring, Blue Springs, Natural walk and bike path. Don't miss out on this spacious 3 bedroom, 2 bath, 2 car garage with 1683 sqr. ft. home. Open floor plan with gated front entry for privacy and security. This home is ready to move in! Enjoy your morning coffee from the dinnette area or on the porch! The master bathroom offers a shower, garden tub and private room. Lots of space to entertain! Features include: separate dinning room, spacious kitchen with gas range, sizable foyer. Home has wood fence. A perfect place for your family! See it today!
Additional Information
- Taxes
- $2305
- Minimum Lease
- No Minimum
- HOA Fee
- $280
- HOA Payment Schedule
- Annually
- Location
- City Limits, In County, Sidewalk, Paved
- Community Features
- Pool, No Deed Restriction
- Property Description
- One Story
- Zoning
- R-1
- Interior Layout
- Ceiling Fans(s), Eat-in Kitchen, Walk-In Closet(s)
- Interior Features
- Ceiling Fans(s), Eat-in Kitchen, Walk-In Closet(s)
- Floor
- Carpet, Tile, Wood
- Appliances
- Electric Water Heater, Microwave, Range, Range Hood, Refrigerator
- Utilities
- Cable Available, Electricity Connected, Natural Gas Connected, Sewer Connected, Sprinkler Meter, Water Connected
- Heating
- Central, Electric
- Air Conditioning
- Central Air
- Exterior Construction
- Block, Stucco
- Exterior Features
- Fence, Irrigation System, Sidewalk, Sliding Doors, Sprinkler Metered
- Roof
- Shingle
- Foundation
- Slab
- Pool
- Community
- Garage Carport
- 2 Car Garage
- Garage Spaces
- 2
- Garage Features
- Driveway, Garage Door Opener
- Garage Dimensions
- 20x19
- Fences
- Wood
- Pets
- Allowed
- Flood Zone Code
- X
- Parcel ID
- 03-19-30-04-00-0140
- Legal Description
- LOT 14 PARKVIEW HEIGHTS MB 46 PGS 138-139 INC PER OR 4464 PG 3835 PER OR 5410 PGS 1425-1426 PER OR 7064 PG 4527
Mortgage Calculator
Listing courtesy of COMPLETE REALTY. Selling Office: ENTERA REALTY LLC.
StellarMLS is the source of this information via Internet Data Exchange Program. All listing information is deemed reliable but not guaranteed and should be independently verified through personal inspection by appropriate professionals. Listings displayed on this website may be subject to prior sale or removal from sale. Availability of any listing should always be independently verified. Listing information is provided for consumer personal, non-commercial use, solely to identify potential properties for potential purchase. All other use is strictly prohibited and may violate relevant federal and state law. Data last updated on
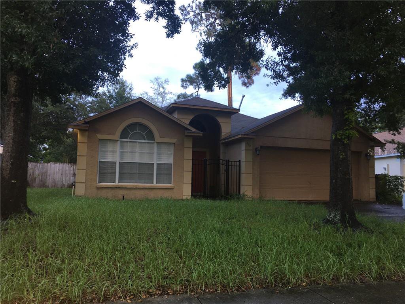
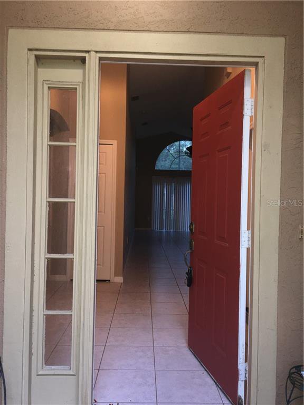
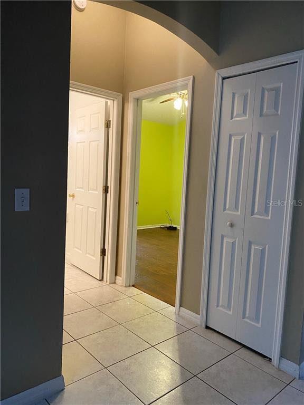
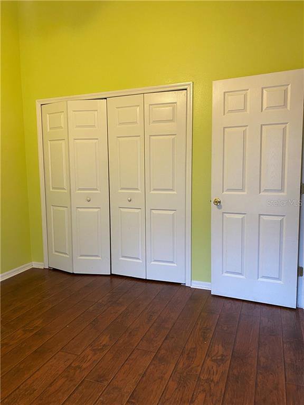
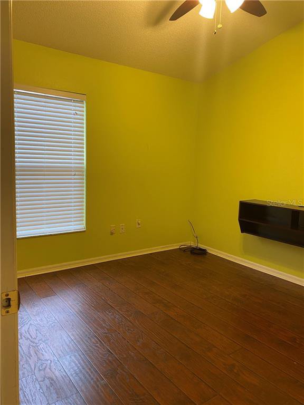
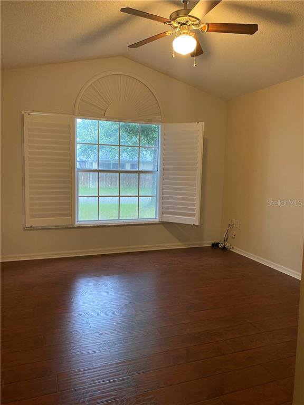
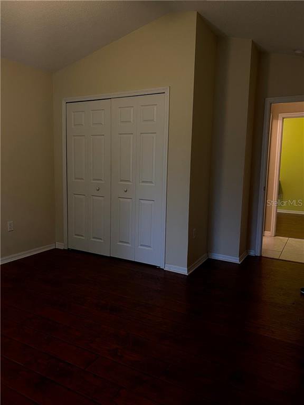
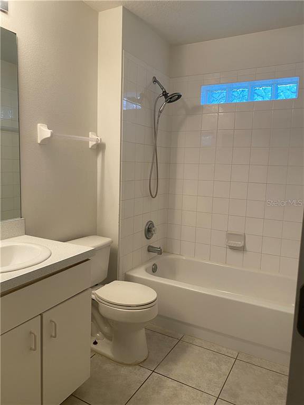
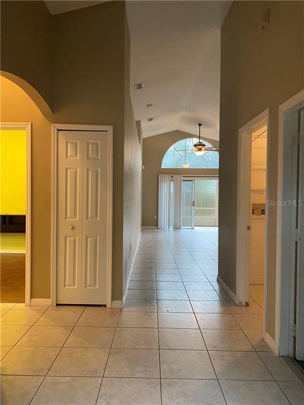
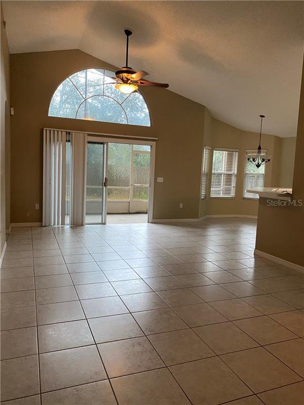
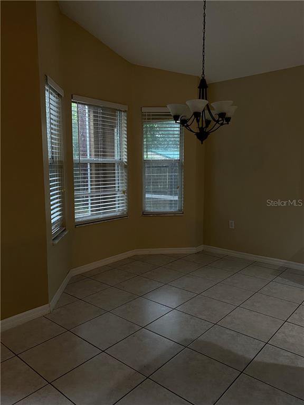
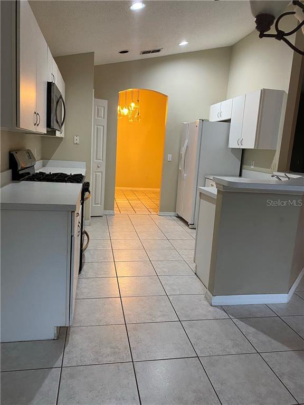
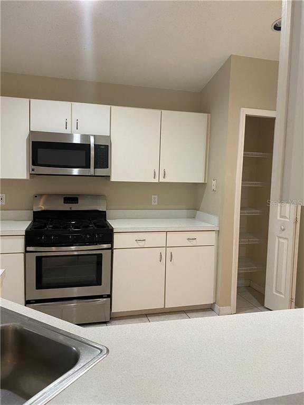

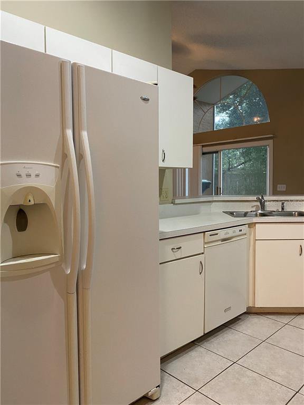
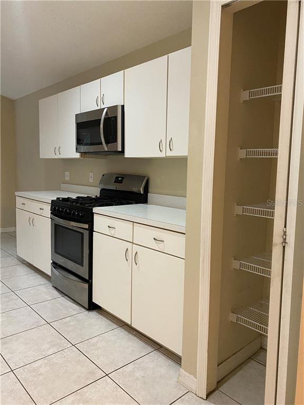

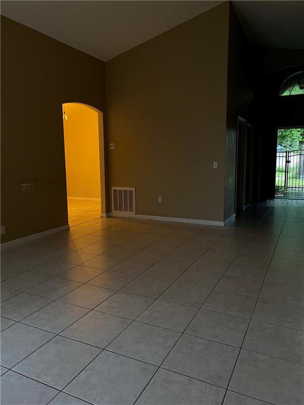
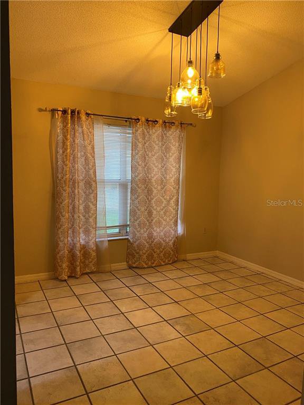
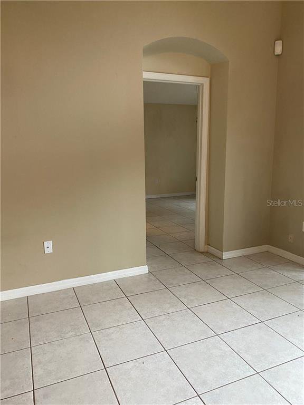
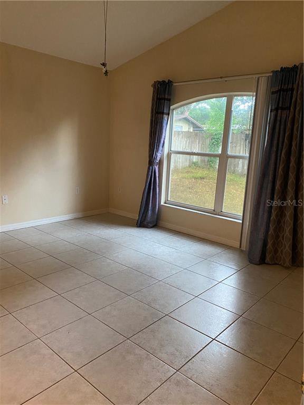
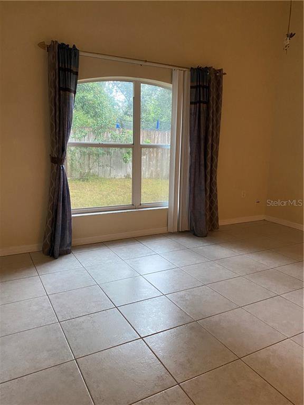
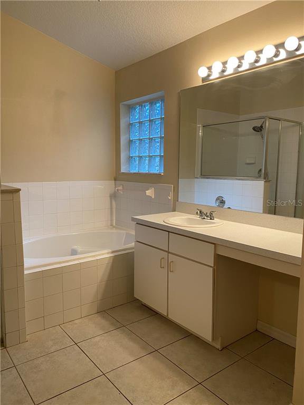
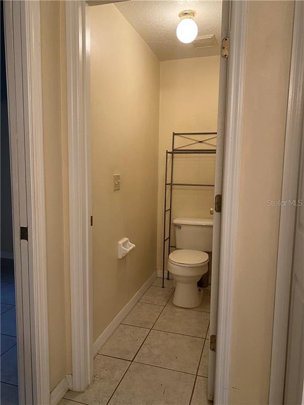
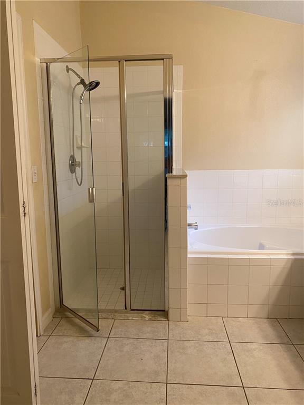

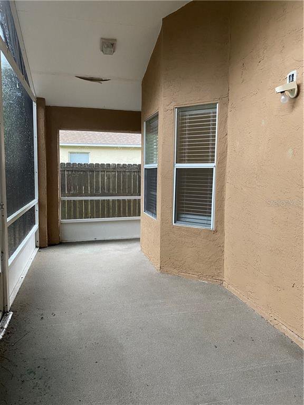
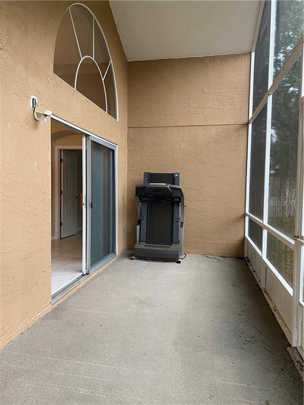
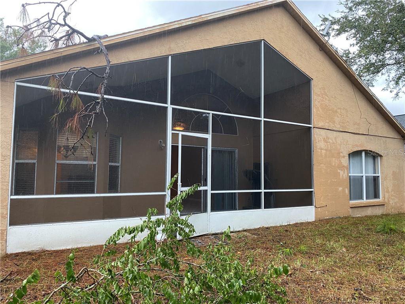
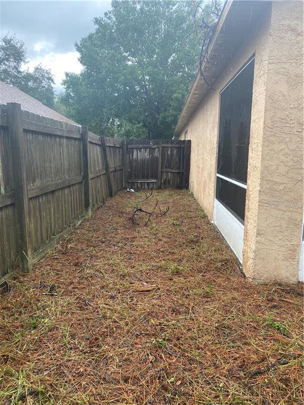
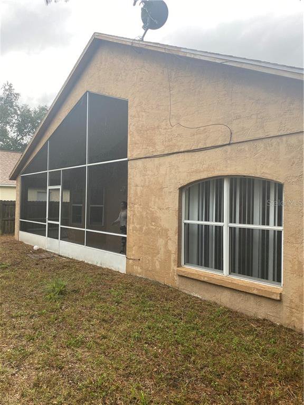
/u.realgeeks.media/belbenrealtygroup/400dpilogo.png)