1437 Sky Ridge Drive, Deland, FL 32724
- $373,000
- 4
- BD
- 3
- BA
- 2,204
- SqFt
- Sold Price
- $373,000
- List Price
- $365,000
- Status
- Sold
- Closing Date
- Nov 06, 2020
- MLS#
- V4915429
- Property Style
- Single Family
- Architectural Style
- Custom
- Year Built
- 1994
- Bedrooms
- 4
- Bathrooms
- 3
- Living Area
- 2,204
- Lot Size
- 43,560
- Acres
- 1
- Total Acreage
- 1 to less than 2
- Legal Subdivision Name
- Eastwood Estates
- MLS Area Major
- Deland
Property Description
DELAND: CUSTOM | MOVE IN READY | OVER SIZED LOT | UPGRADES | NO HOA: This AMAZING custom 4 bedroom 3 bathroom home with 2169 sq ft on one acre boasts both upgrades and character! When you enter the home you will notice the Rose Compass etched into the floor that is both unique and beautiful. The home features travertine flooring throughout and custom window treatments. The formal living room features tray ceilings, recessed lighting, large skylight and french doors to the porch/backyard. The Formal dining room also features tray ceilings, large chandelier and a large window for plenty of natural light. This space flows to the GOURMET kitchen. The Kenmore elite commercial grade refrigerator will WOW you! This gorgeous fridge is surrounded by built in cabinets for plenty of storage space. The kitchen has stainless steel appliances, granite counters and white cabinets that add so much charm! The breakfast area features a seamless window for private backyard views. The large family room has multiple windows for natural light and french doors to the porch/backyard. The Master bedroom features tray ceilings and french doors to the porch/backyard. There is plenty of room for a desk or sitting area. There are 2 walk in closets-one features built ins and jewelry holder wall. The SPA like master bathroom has double vanities with granite counters, amazing walk in shower and garden tub. The 2nd bedroom makes a great space for working and learning from home! The closet features built in shelving for all your school and office supplies. 2nd full bathroom is across the hall from this bedroom and has a door that leads to the backyard -great if adding a pool! The 3rd & 4th Bedroom are both spacious and are located in a hallway with a glass door for privacy. The 3rd bedroom features a custom closet! The back porch will hold all your outdoor furniture and grill! 2 Ceiling fans help keep it cool! The backyard is fenced and there is plenty of room for a pool and/or playground. The Basketball hoop stays! The house is on city water and the sprinkler system is on well! The 2 car garage features shelving for all your storage needs. Make your appointment today!
Additional Information
- Taxes
- $4040
- Location
- Cul-De-Sac, Oversized Lot, Street Dead-End, Paved, Unincorporated
- Community Features
- No Deed Restriction
- Property Description
- One Story
- Zoning
- 01A3
- Interior Layout
- Ceiling Fans(s), Eat-in Kitchen, High Ceilings, Kitchen/Family Room Combo, Living Room/Dining Room Combo, Open Floorplan, Skylight(s), Solid Surface Counters, Split Bedroom, Stone Counters, Tray Ceiling(s), Vaulted Ceiling(s), Walk-In Closet(s), Window Treatments
- Interior Features
- Ceiling Fans(s), Eat-in Kitchen, High Ceilings, Kitchen/Family Room Combo, Living Room/Dining Room Combo, Open Floorplan, Skylight(s), Solid Surface Counters, Split Bedroom, Stone Counters, Tray Ceiling(s), Vaulted Ceiling(s), Walk-In Closet(s), Window Treatments
- Floor
- Travertine
- Appliances
- Dishwasher, Microwave, Range, Refrigerator
- Utilities
- Cable Available, Electricity Connected, Private, Public
- Heating
- Central
- Air Conditioning
- Central Air
- Exterior Construction
- Block, Stucco
- Exterior Features
- Fence, French Doors, Irrigation System, Lighting
- Roof
- Shingle
- Foundation
- Slab
- Pool
- No Pool
- Garage Carport
- 2 Car Garage
- Garage Spaces
- 2
- Garage Features
- Driveway, Garage Faces Side
- Garage Dimensions
- 22X24
- Elementary School
- Freedom Elem
- Middle School
- Deland Middle
- High School
- Deland High
- Fences
- Wood
- Pets
- Allowed
- Flood Zone Code
- X
- Parcel ID
- 23-17-30-00-00-0157
- Legal Description
- 23 17 30 W 1/2 OF E 2/5 OF N 1/2 OF N 1/2 OF N 1/2 OF NW 1/4 OF NW 1/4 AKA PARCEL #7 UNREC SUB #SD-37-83 PER OR 4517 PG 3134 PER OR 5895 PG 4401 PER OR 5941 PG 3492 PER MC 6699 PG 3196 PER OR 7209 PG 2433 PER OR 7624 PGS 1317-1318
Mortgage Calculator
Listing courtesy of BEE REALTY CORP. Selling Office: HUGHES HOMES REALTY.
StellarMLS is the source of this information via Internet Data Exchange Program. All listing information is deemed reliable but not guaranteed and should be independently verified through personal inspection by appropriate professionals. Listings displayed on this website may be subject to prior sale or removal from sale. Availability of any listing should always be independently verified. Listing information is provided for consumer personal, non-commercial use, solely to identify potential properties for potential purchase. All other use is strictly prohibited and may violate relevant federal and state law. Data last updated on
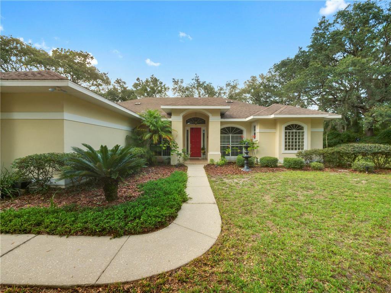
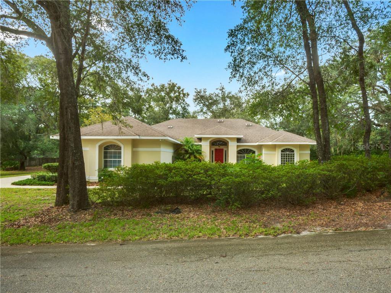
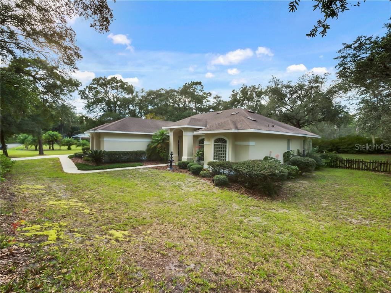
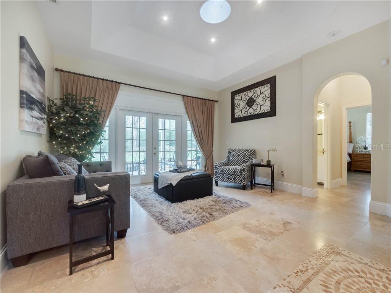
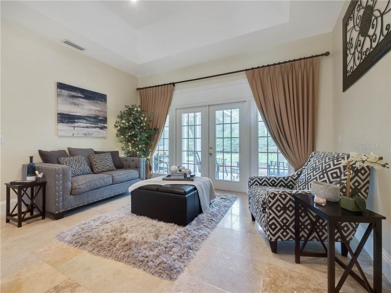
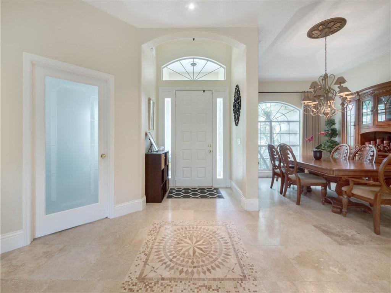
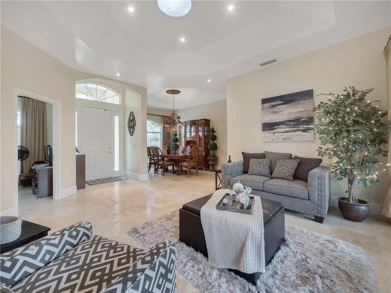

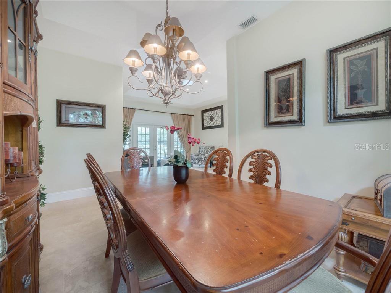

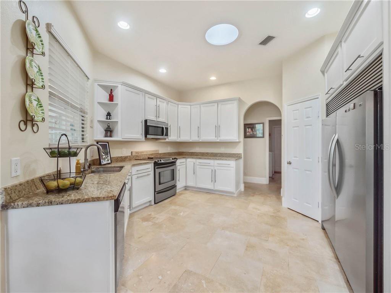
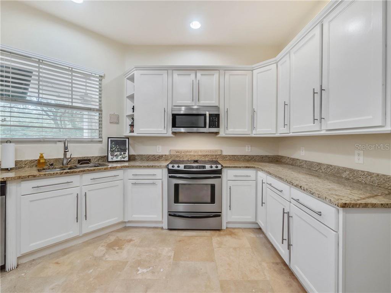
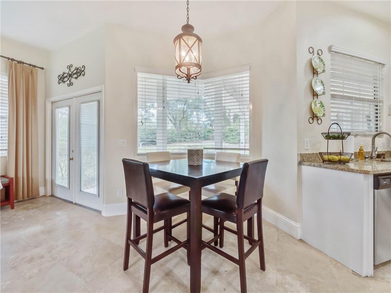
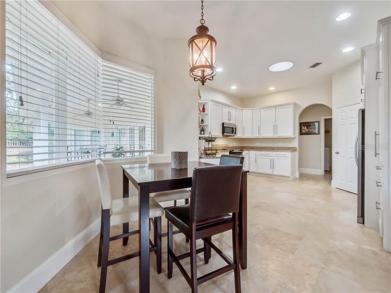
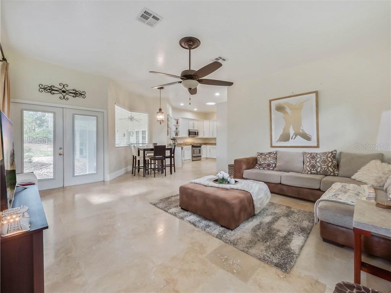
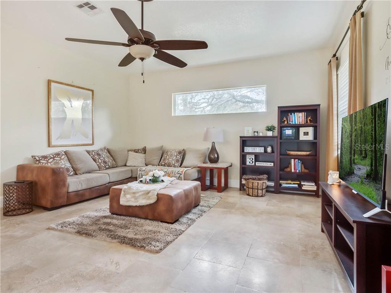

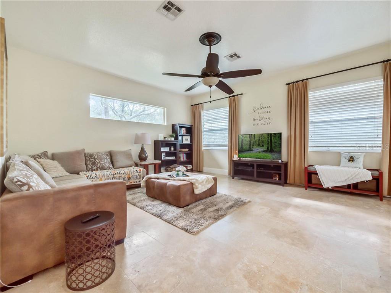

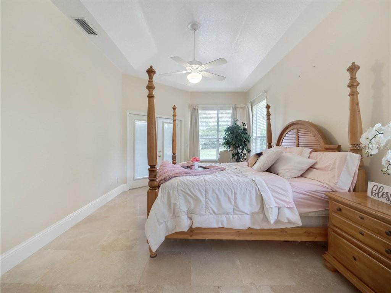
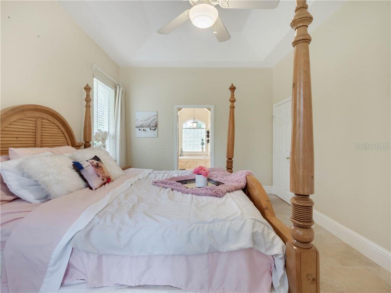
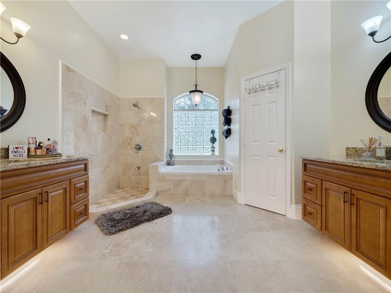


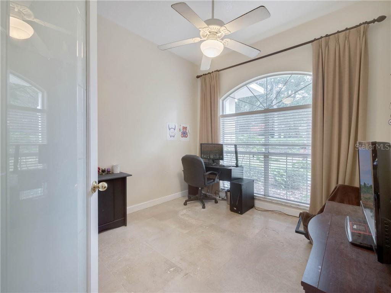

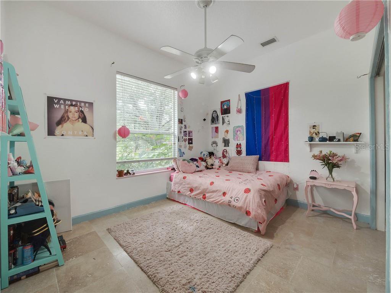
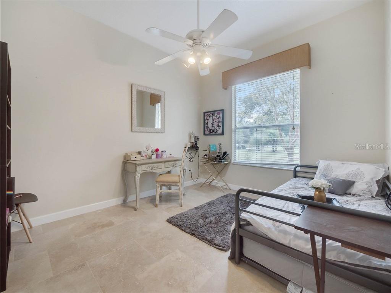
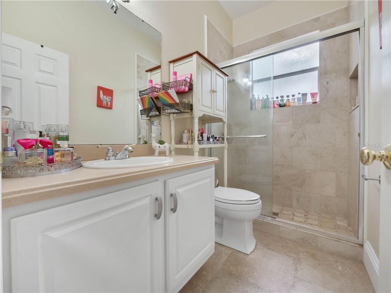
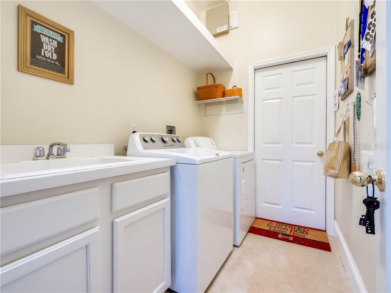
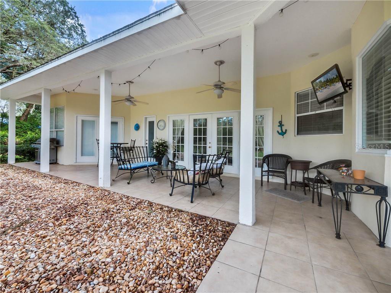
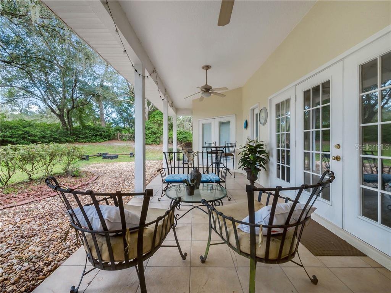
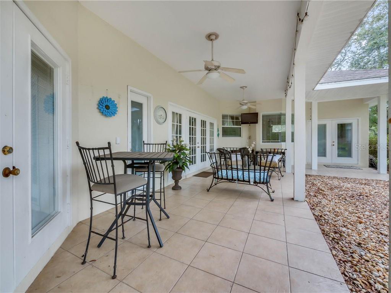
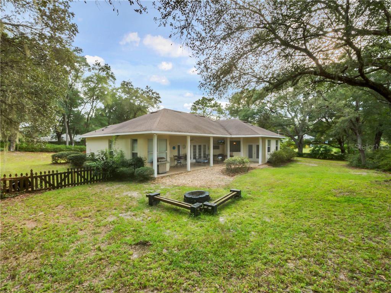

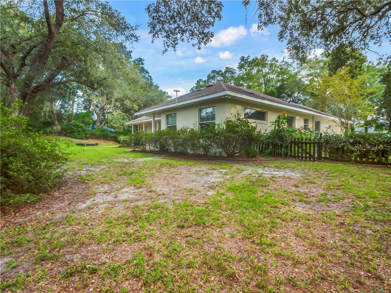
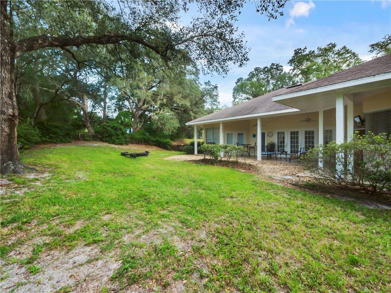
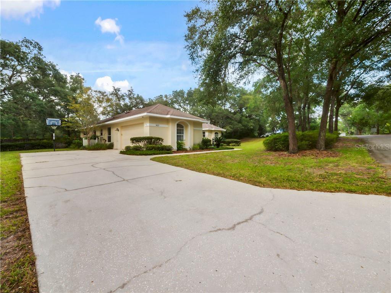

/u.realgeeks.media/belbenrealtygroup/400dpilogo.png)