203 Victoria Trails Boulevard, Deland, FL 32724
- $306,000
- 4
- BD
- 3
- BA
- 2,107
- SqFt
- Sold Price
- $306,000
- List Price
- $305,000
- Status
- Sold
- Closing Date
- Oct 26, 2020
- MLS#
- V4915279
- Property Style
- Single Family
- Year Built
- 2018
- Bedrooms
- 4
- Bathrooms
- 3
- Living Area
- 2,107
- Lot Size
- 7,257
- Acres
- 0.17
- Total Acreage
- 0 to less than 1/4
- Legal Subdivision Name
- Victoria Park Inc 04
- MLS Area Major
- Deland
Property Description
SPOTLESS, SPACIOUS & MOVE IN READY. A MUST SEE! This popular Robinson Floorplan has been meticulously maintained & feels barely lived in. At the heart of the home is the chef's dream kitchen with espresso cabinetry, gleaming stainless appliances and a huge center island with sleek granite. The open layout is filled with natural light & is a great place for gathering and entertaining. The dining area leads out to a covered porch overlooking a fully fenced, cozy backyard. A triple split bedroom plan allows optimal privacy for family and guests. The generous Master suite has a huge walk in closet, a large vanity with dual sinks, separate tiled shower & a delightful soaking tub. Bedroom 4 with French doors & a walk in closet is a perfect location for a home office, game room or den. Victoria Park offers an amazing amenity package...community pools, clubhouses, fitness centers, organized activities, lighted tennis, playgrounds and if you are a golfer, an 18 hole championship course! Convenient location to I-4, the beaches & Orlando.
Additional Information
- Taxes
- $4043
- Minimum Lease
- No Minimum
- HOA Fee
- $464
- HOA Payment Schedule
- Quarterly
- Maintenance Includes
- Cable TV, Pool, Internet
- Community Features
- Fitness Center, Irrigation-Reclaimed Water, Playground, Tennis Courts, No Deed Restriction
- Property Description
- One Story
- Zoning
- RES
- Interior Layout
- Ceiling Fans(s), Open Floorplan, Solid Wood Cabinets, Split Bedroom, Stone Counters, Tray Ceiling(s), Walk-In Closet(s)
- Interior Features
- Ceiling Fans(s), Open Floorplan, Solid Wood Cabinets, Split Bedroom, Stone Counters, Tray Ceiling(s), Walk-In Closet(s)
- Floor
- Carpet, Ceramic Tile
- Appliances
- Dishwasher, Disposal, Dryer, Gas Water Heater, Microwave, Range, Refrigerator, Washer
- Utilities
- BB/HS Internet Available, Electricity Connected, Natural Gas Connected
- Heating
- Central
- Air Conditioning
- Central Air
- Exterior Construction
- Block, Stucco
- Exterior Features
- Fence, Irrigation System, Sidewalk
- Roof
- Shingle
- Foundation
- Slab
- Pool
- No Pool
- Garage Carport
- 3 Car Garage
- Garage Spaces
- 3
- Garage Dimensions
- 31x21
- Pets
- Allowed
- Flood Zone Code
- X
- Parcel ID
- 26-17-30-03-00-1420
- Legal Description
- LOT 142 VICTORIA PARK INC 4 NW MB 53 PGS 108-112 INC PER OR 5969 PGS 4309-4310 PER OR 5981 PG 2535 PER OR 6558 PG 0429 PER OR 7505 PGS 3080-3081 PER OR 7594 PG 1328
Mortgage Calculator
Listing courtesy of ERA GRIZZARD REAL ESTATE. Selling Office: CHARLES RUTENBERG REALTY ORLANDO.
StellarMLS is the source of this information via Internet Data Exchange Program. All listing information is deemed reliable but not guaranteed and should be independently verified through personal inspection by appropriate professionals. Listings displayed on this website may be subject to prior sale or removal from sale. Availability of any listing should always be independently verified. Listing information is provided for consumer personal, non-commercial use, solely to identify potential properties for potential purchase. All other use is strictly prohibited and may violate relevant federal and state law. Data last updated on
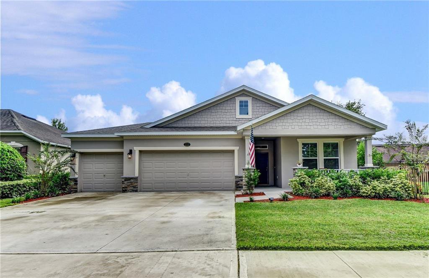
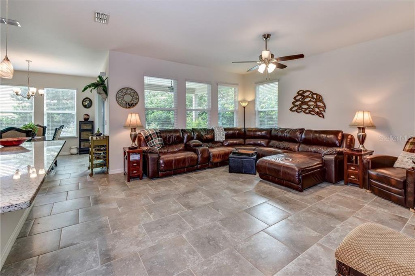
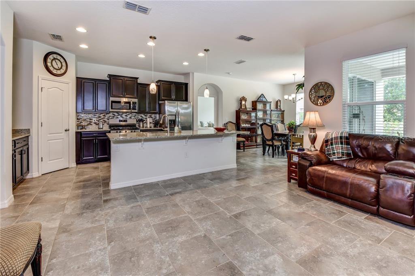
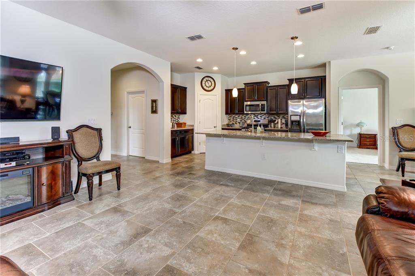
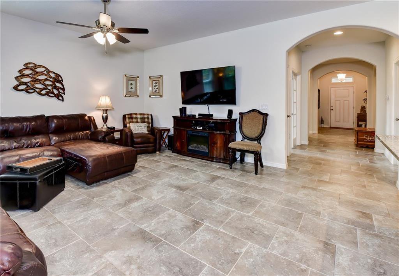
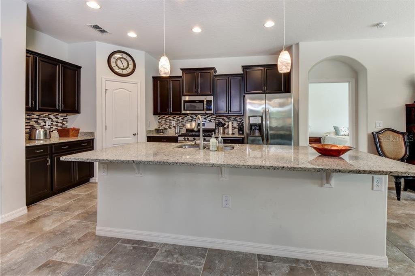
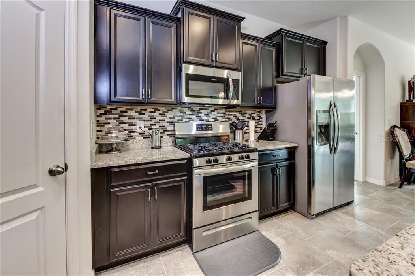
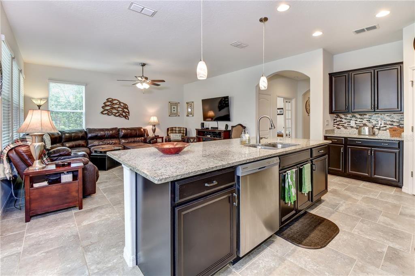
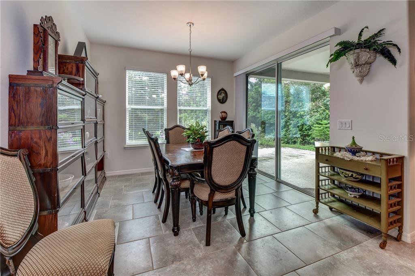
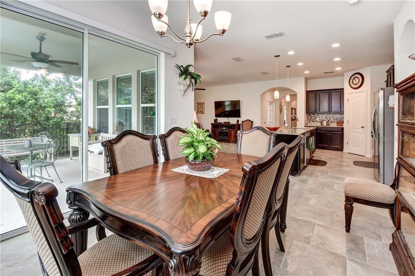
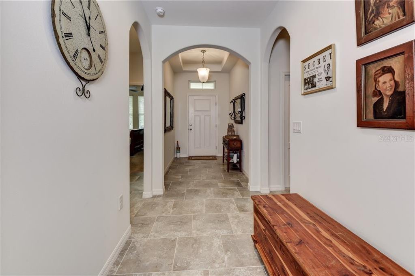
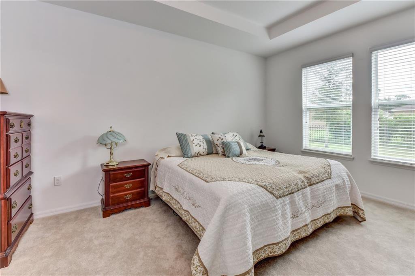
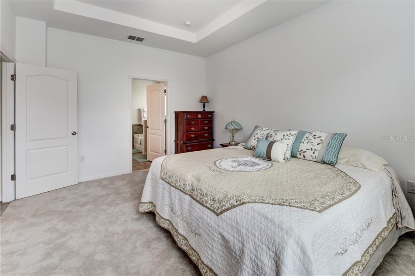
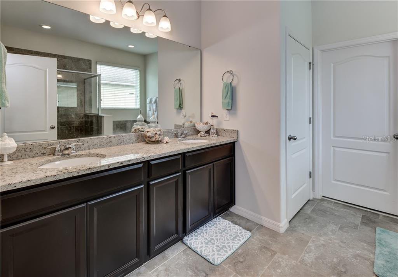
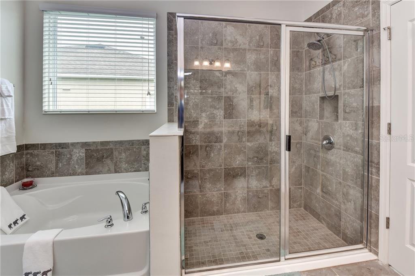

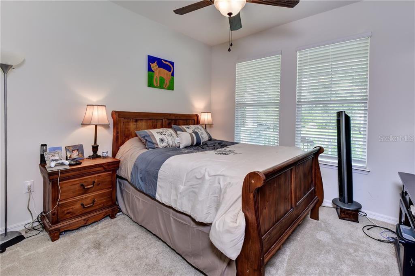
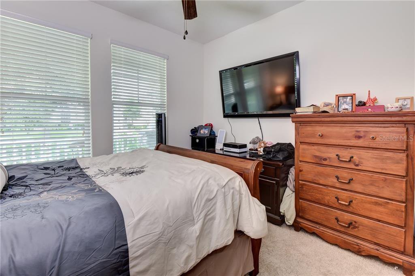
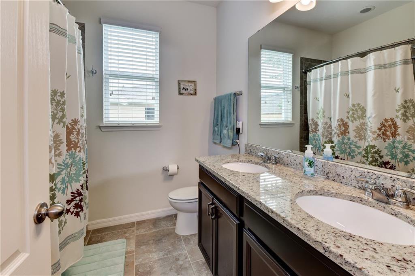
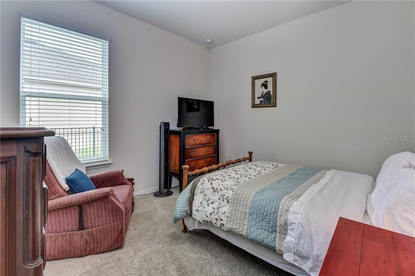
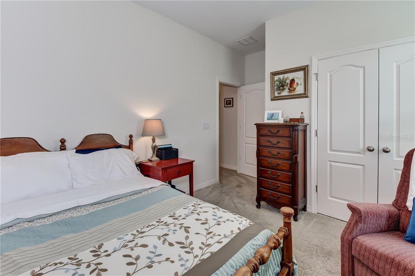
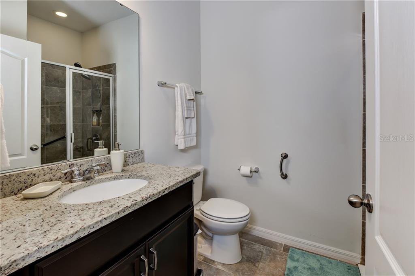

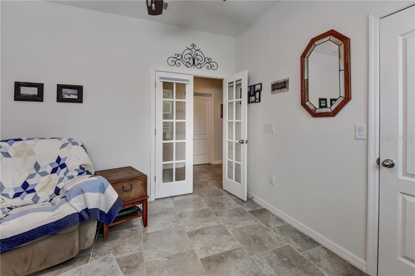
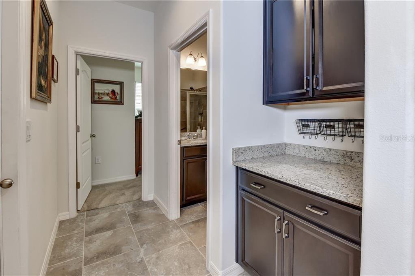
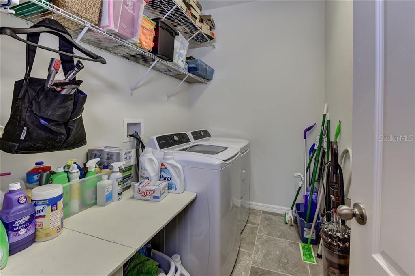
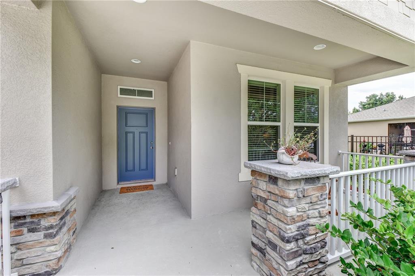
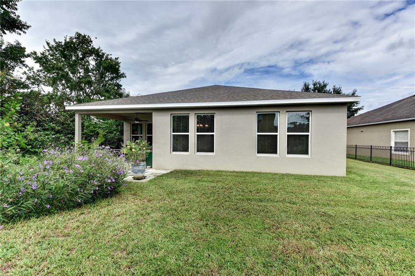
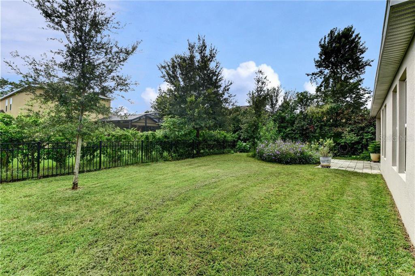
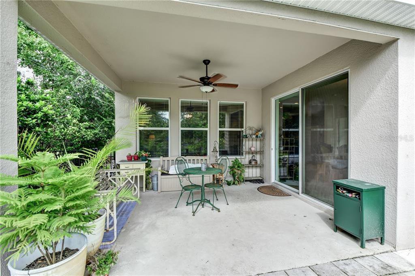
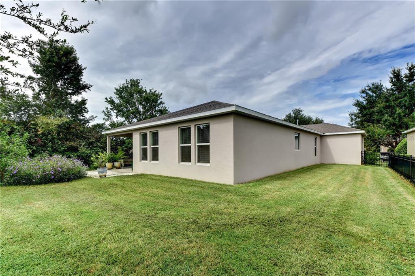
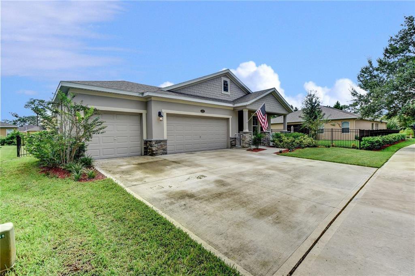

/u.realgeeks.media/belbenrealtygroup/400dpilogo.png)