259 Pine Springs Drive, Debary, FL 32713
- $235,000
- 3
- BD
- 2
- BA
- 1,729
- SqFt
- Sold Price
- $235,000
- List Price
- $235,000
- Status
- Sold
- Closing Date
- Oct 30, 2020
- MLS#
- V4915101
- Property Style
- Single Family
- Year Built
- 1998
- Bedrooms
- 3
- Bathrooms
- 2
- Living Area
- 1,729
- Lot Size
- 5,250
- Acres
- 0.12
- Total Acreage
- 0 to less than 1/4
- Legal Subdivision Name
- Parkview Heights Tr A
- MLS Area Major
- Debary
Property Description
Location Location Location! Parkview Heights is a highly sought after community minutes to I4, parks, restaurants and shopping. Move-in ready 3 bedroom 2 bath with 2 car garage boasts a BRAND NEW roof, freshly painted exterior and BRAND NEW appliances. Walking in, you will immediately notice the vaulted ceilings and open floor plan. Both bedrooms up front feature new laminate flooring with a guest bath in between. Kitchen features wood cabinets, new stainless steel appliances, eat in dinette AND a breakfast bar. The formal 10 x 11 dining room has been converted to an office/4th bedroom but can easily be converted back. Owners suite features large en-suite bathroom with walk in shower, garden tub, walk-in closet and water closet. Through the slider doors leads you to a 276 sq ft enclosed FL room perfect for additional living space. Call today for a private tour!
Additional Information
- Taxes
- $1819
- Minimum Lease
- No Minimum
- HOA Fee
- $161
- HOA Payment Schedule
- Semi-Annually
- Location
- Conservation Area, Cul-De-Sac
- Community Features
- No Deed Restriction
- Property Description
- One Story
- Zoning
- R1
- Interior Layout
- Attic Fan, Ceiling Fans(s), Eat-in Kitchen, Open Floorplan, Vaulted Ceiling(s)
- Interior Features
- Attic Fan, Ceiling Fans(s), Eat-in Kitchen, Open Floorplan, Vaulted Ceiling(s)
- Floor
- Laminate, Tile
- Appliances
- Dishwasher, Microwave, Range, Refrigerator
- Utilities
- Electricity Connected, Natural Gas Connected, Public, Sewer Connected, Street Lights, Underground Utilities, Water Connected
- Heating
- Central, Electric, Natural Gas
- Air Conditioning
- Central Air
- Exterior Construction
- Block, Stucco
- Exterior Features
- Sidewalk
- Roof
- Shingle
- Foundation
- Slab
- Pool
- No Pool
- Garage Carport
- 2 Car Garage
- Garage Spaces
- 2
- Garage Features
- Garage Door Opener
- Pets
- Allowed
- Flood Zone Code
- X
- Parcel ID
- 03-19-30-04-00-0250
- Legal Description
- LOT 25 PARKVIEW HEIGHTS MB 46 PGS 138-139 INC PER OR 4548 PG 4235 PER OR 7613 PG 2466
Mortgage Calculator
Listing courtesy of CHARLES RUTENBERG REALTY ORLAN. Selling Office: ERA GRIZZARD REAL ESTATE.
StellarMLS is the source of this information via Internet Data Exchange Program. All listing information is deemed reliable but not guaranteed and should be independently verified through personal inspection by appropriate professionals. Listings displayed on this website may be subject to prior sale or removal from sale. Availability of any listing should always be independently verified. Listing information is provided for consumer personal, non-commercial use, solely to identify potential properties for potential purchase. All other use is strictly prohibited and may violate relevant federal and state law. Data last updated on
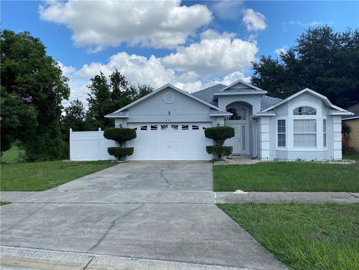
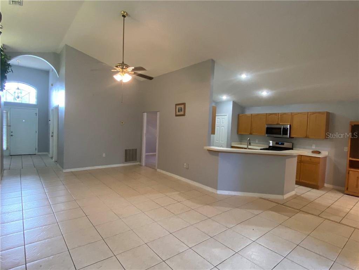
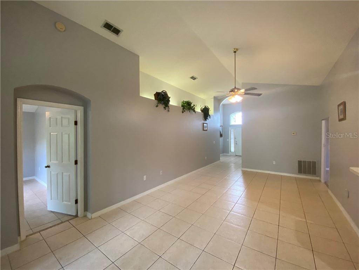
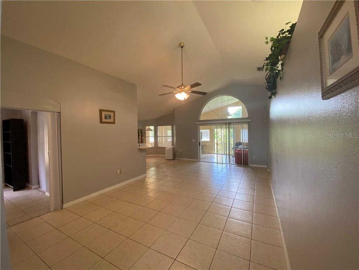
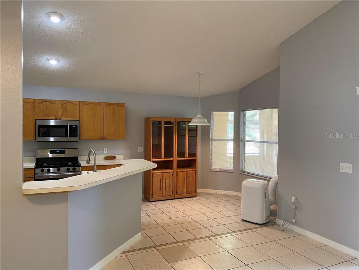
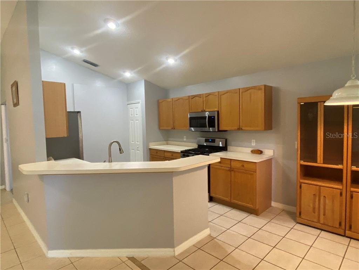
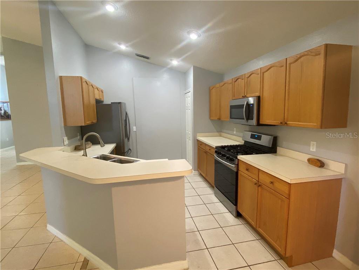
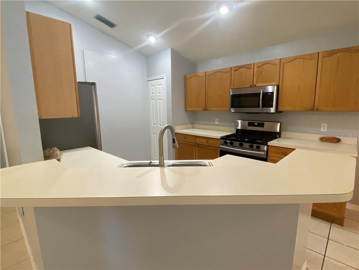
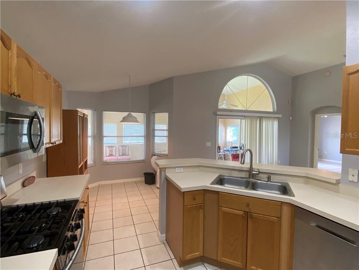
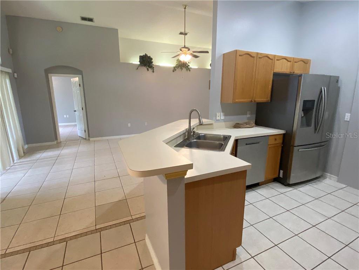
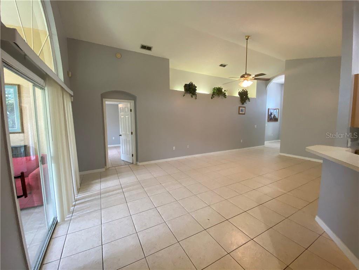
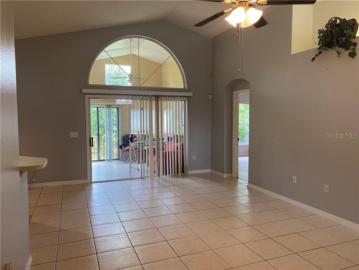
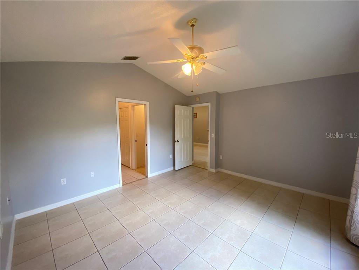
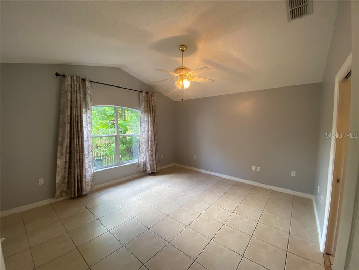
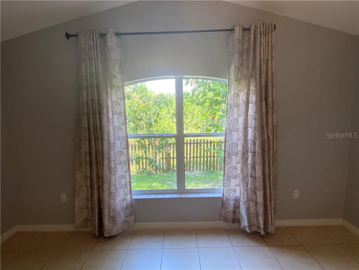
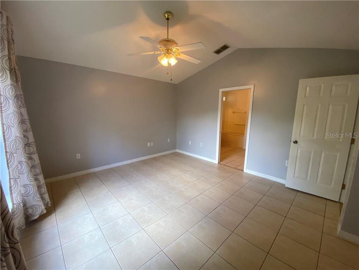
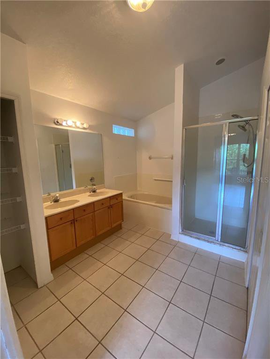
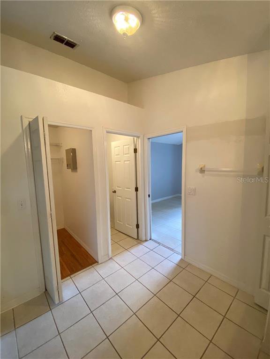
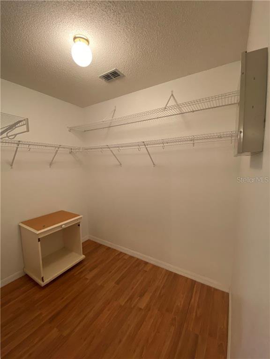
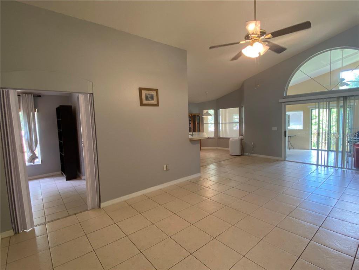
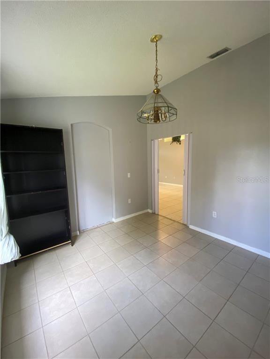
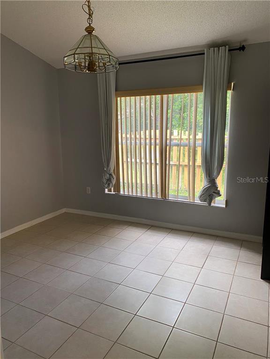
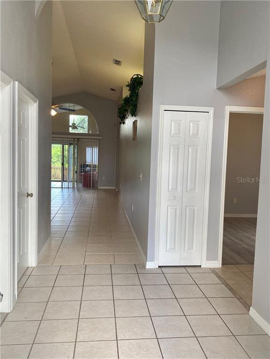
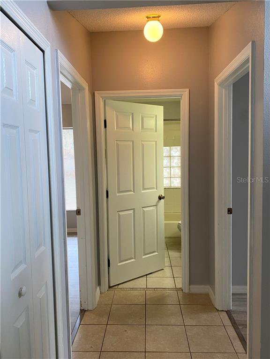
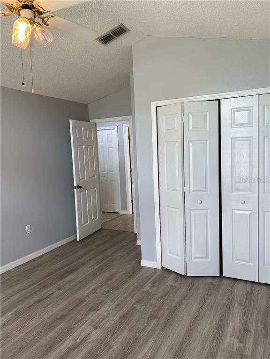
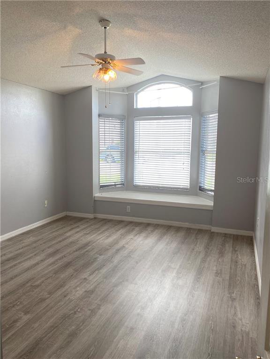
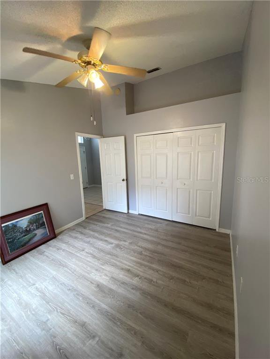
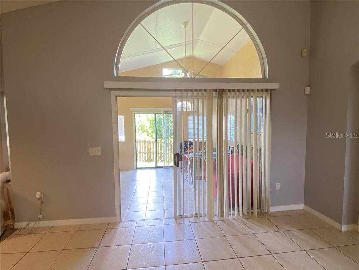
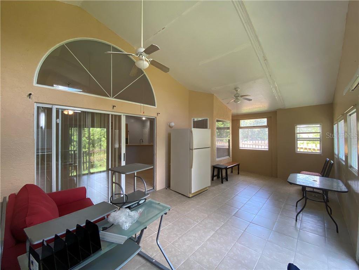
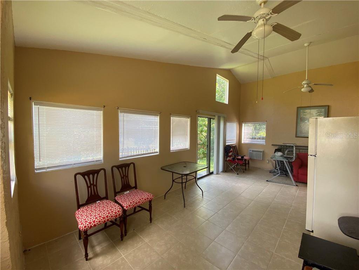
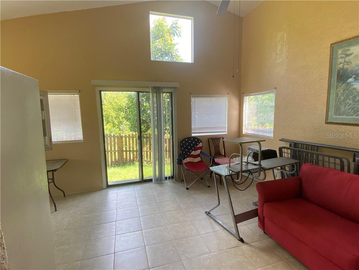
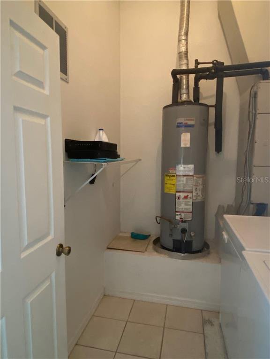
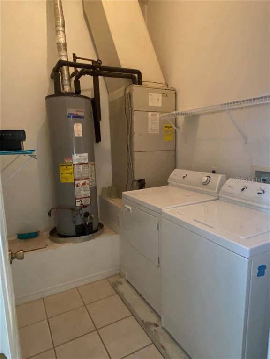
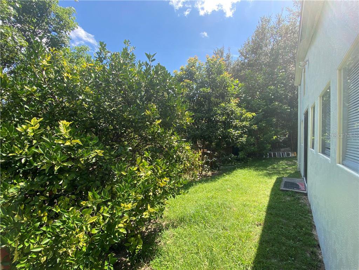
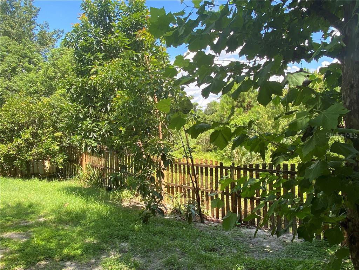
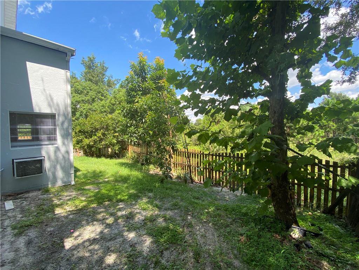
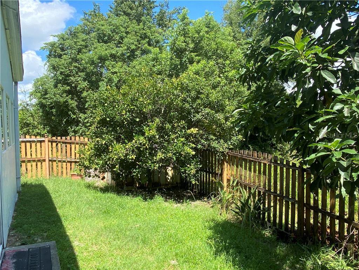
/u.realgeeks.media/belbenrealtygroup/400dpilogo.png)