501 Whitecap Cove Court, Debary, FL 32713
- $355,000
- 5
- BD
- 3
- BA
- 3,409
- SqFt
- Sold Price
- $355,000
- List Price
- $373,500
- Status
- Sold
- Closing Date
- Dec 21, 2020
- MLS#
- V4914763
- Property Style
- Single Family
- Architectural Style
- Traditional
- Year Built
- 1990
- Bedrooms
- 5
- Bathrooms
- 3
- Living Area
- 3,409
- Lot Size
- 29,176
- Acres
- 0.67
- Total Acreage
- 1/2 to less than 1
- Legal Subdivision Name
- Landings At Summerhaven Unit 01
- MLS Area Major
- Debary
Property Description
Impeccable, custom built 5 Bedroom / 3 Bath home, located in the lovely Summerhaven subdivision, The Landings Unit 1. Oversized, Cu- De-sac lot has plenty of space for a future pool. Open floor plan features a formal living room, and formal dining room. Enjoy brunch in the breakfast nook adjacent to the large kitchen which features granite counters, like new appliances and plenty of cabinet space. The family room features a wood burning fireplace to keep you warm on cool winter evenings. You will be impressed with the many closets and storage areas throughout the house, including walk-in closets. A spacious, upstairs loft/bonus area with a full bath for your convenience. Loft overlooks the family room and kitchen area. Sliding doors lead out to a large covered and screened patio with room for family and guests to enjoy. You can also get away for some me time on the open/covered front porch. Volume ceilings are featured in the gathering area of this spotless, one owner home. New roof in 2015. All of this on a .66 acre lot with irrigation, and Located in a much sought after community. This lovely home is close to shopping, restaurants, medical facilities, hospital, and fun spots and convenient to I-4 . This is a "must see" home to appreciate.
Additional Information
- Taxes
- $3252
- Minimum Lease
- No Minimum
- HOA Fee
- $150
- HOA Payment Schedule
- Annually
- Maintenance Includes
- None
- Location
- Cul-De-Sac, Oversized Lot, Sidewalk, Paved
- Community Features
- Special Community Restrictions, No Deed Restriction
- Property Description
- Two Story
- Zoning
- 01R4
- Interior Layout
- Cathedral Ceiling(s), High Ceilings, Master Downstairs, Open Floorplan, Split Bedroom, Stone Counters, Walk-In Closet(s), Window Treatments
- Interior Features
- Cathedral Ceiling(s), High Ceilings, Master Downstairs, Open Floorplan, Split Bedroom, Stone Counters, Walk-In Closet(s), Window Treatments
- Floor
- Carpet, Tile, Tile
- Appliances
- Convection Oven, Dishwasher, Electric Water Heater, Microwave, Range, Refrigerator
- Utilities
- Electricity Connected, Public, Sewer Connected, Water Connected
- Heating
- Central, Electric
- Air Conditioning
- Central Air
- Fireplace Description
- Wood Burning
- Exterior Construction
- Brick
- Exterior Features
- Irrigation System, Rain Gutters, Sidewalk, Sliding Doors
- Roof
- Shingle
- Foundation
- Slab
- Pool
- No Pool
- Garage Carport
- 2 Car Garage
- Garage Spaces
- 2
- Garage Features
- Driveway, Garage Door Opener, Garage Faces Side
- Garage Dimensions
- 20x20
- Elementary School
- Enterprise Elem
- Middle School
- River Springs Middle School
- High School
- University High School-VOL
- Fences
- Wood
- Pets
- Allowed
- Flood Zone Code
- X
- Parcel ID
- 25-18-30-08-00-0320
- Legal Description
- LOT 32 LANDINGS AT SUMMERHAVEN UNIT I MB 42 PGS 97 & 98 PER OR 3213 PG 1089
Mortgage Calculator
Listing courtesy of NEXTHOME ALL AMERICAN. Selling Office: ERA GRIZZARD REAL ESTATE.
StellarMLS is the source of this information via Internet Data Exchange Program. All listing information is deemed reliable but not guaranteed and should be independently verified through personal inspection by appropriate professionals. Listings displayed on this website may be subject to prior sale or removal from sale. Availability of any listing should always be independently verified. Listing information is provided for consumer personal, non-commercial use, solely to identify potential properties for potential purchase. All other use is strictly prohibited and may violate relevant federal and state law. Data last updated on
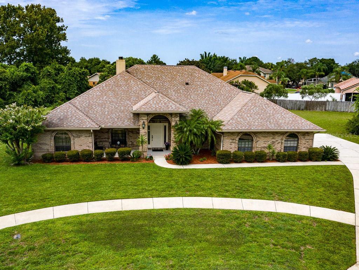
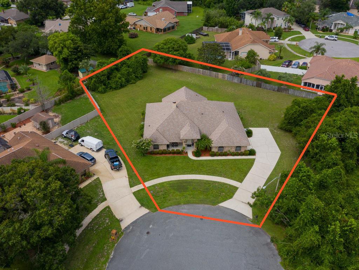
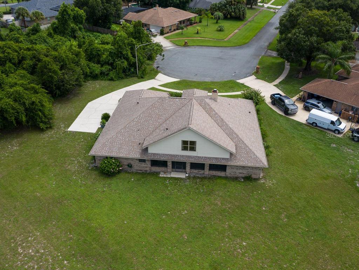
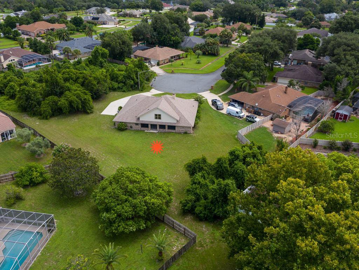
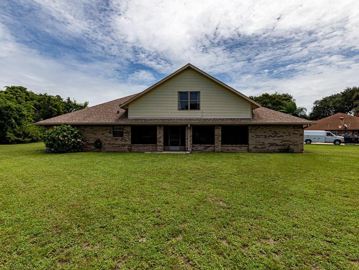
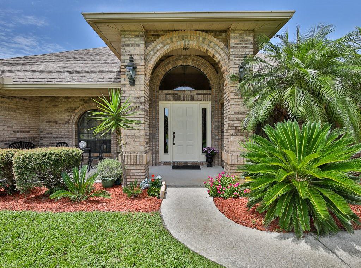
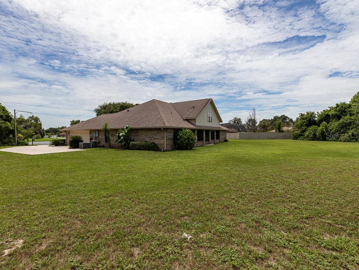
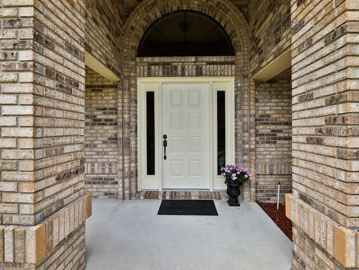
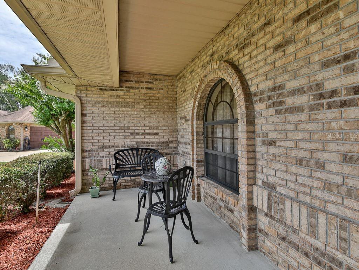
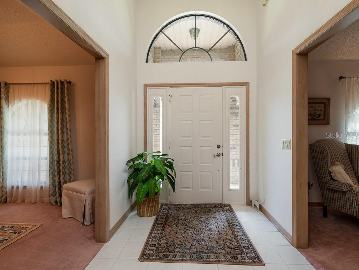

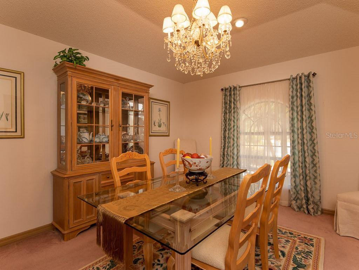
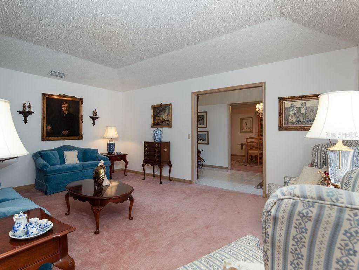
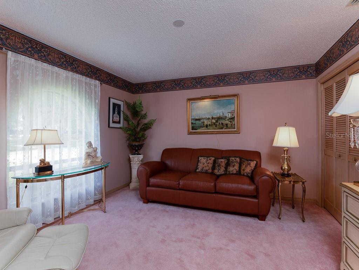
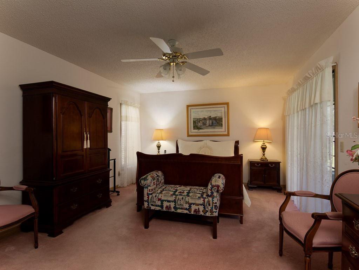
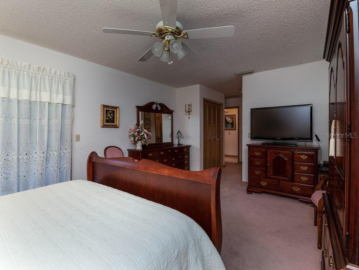
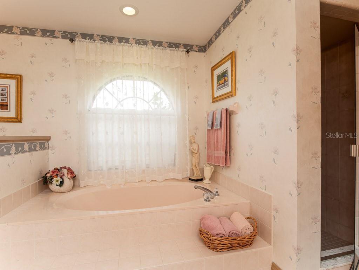
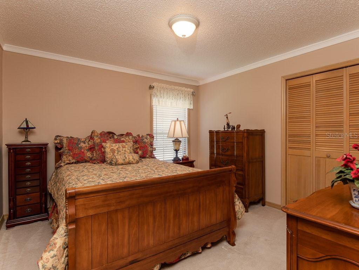
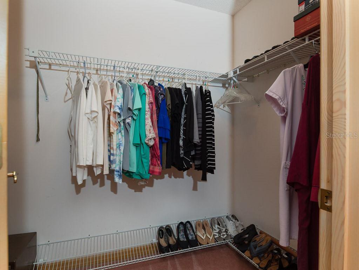
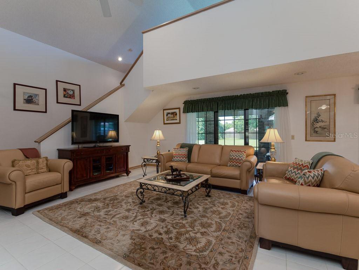
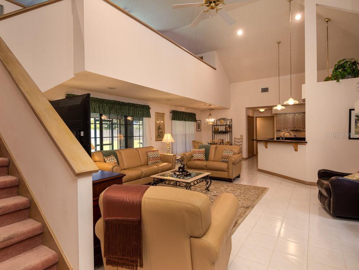
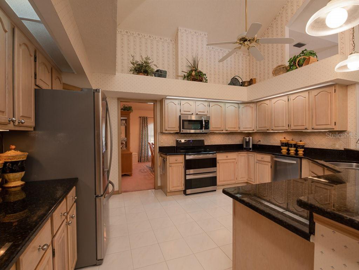
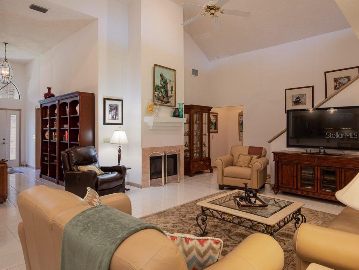
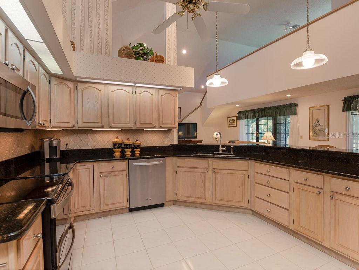
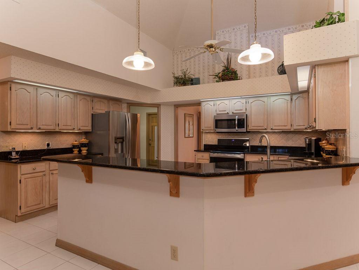
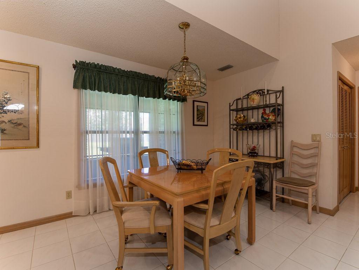
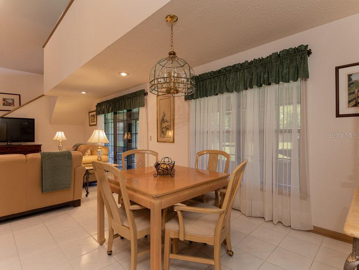
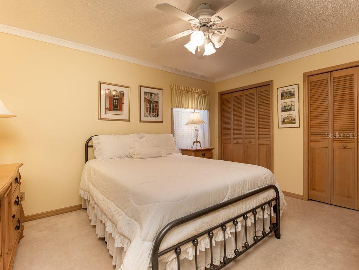
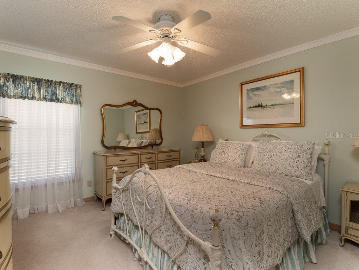
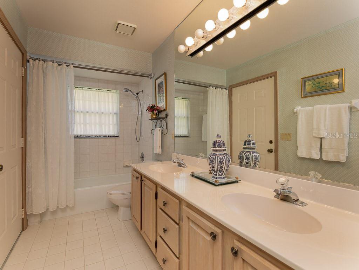
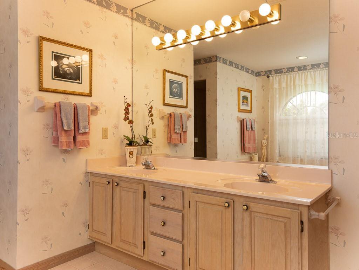
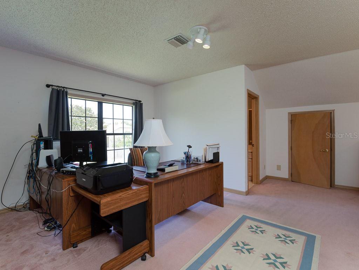
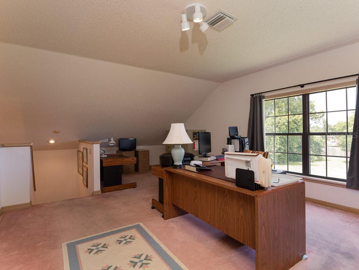
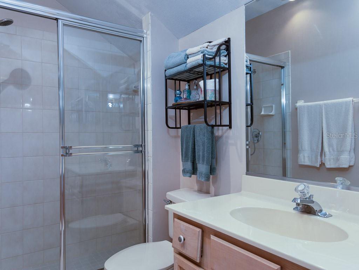
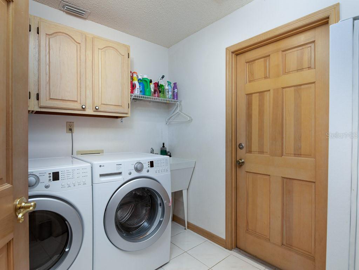
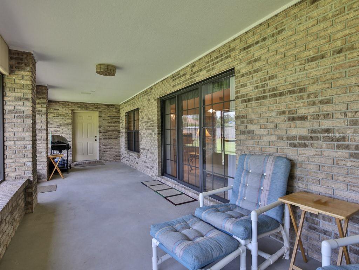
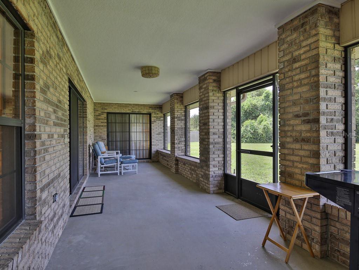
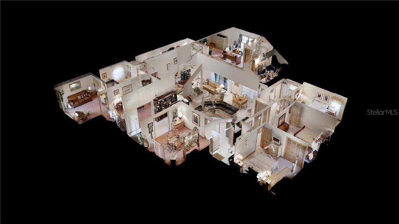
/u.realgeeks.media/belbenrealtygroup/400dpilogo.png)