330 W Freesia Court, Deland, FL 32724
- $300,000
- 4
- BD
- 3
- BA
- 2,099
- SqFt
- Sold Price
- $300,000
- List Price
- $315,000
- Status
- Sold
- Closing Date
- Aug 25, 2020
- MLS#
- V4914457
- Property Style
- Single Family
- Year Built
- 2016
- Bedrooms
- 4
- Bathrooms
- 3
- Living Area
- 2,099
- Lot Size
- 12,410
- Acres
- 0.28
- Total Acreage
- 1/4 Acre to 21779 Sq. Ft.
- Legal Subdivision Name
- Victoria Park Inc 04
- MLS Area Major
- Deland
Property Description
4 bedroom, 3 bath home with Den Option, on oversized POND FRONT lot with 85' frontage on CUL-DE-SAC, gives you plenty of privacy. Stone Facade & Covered Porch entry leads to Decorative Glass Entry Door. Open Kitchen/Family & Dining Room with 9'4" volume ceilings gives it a spacious feeling. 3 Way Split Bedroom plan with the Optional Den/4th Bedroom has FRENCH DOORS & walk in closet. Beautiful GRANITE kitchen countertops & FLOW THRU breakfast bar, Espresso 36" cabinets with brushed nickel pulls, CROWN MOLDING, GLASS TILE BACKSPLASH, UNDERCABINET LIGHTING, Stainless Appliances incl Gas Range, Dishwasher, Microwave & Refrigerator. Master Suite with TRAY CEILING, View of Pond, Spacious Walk in Closet & Garden Bath.and Double Vanity. The layout allows for 2 bedrooms to have foyer entries & baths within separate hallways. Drop Zone with Cabinetry & Granite Counter near Garage Door. Spacious Screened Lanai with Sun Shade window treatments. Screen Lanai & Yard are great for BBQ's & Play. LOADED WITH UPGRADES this home & lot are meticulously maintained & has a TRANQUIL view of POND. HOA includes use of 3-POOLS, 3-FITNESS CENTERS, TENNIS COURTS & Social Activities, Cable, Internet & Irrigation water.
Additional Information
- Minimum Lease
- 6 Months
- HOA Fee
- $468
- HOA Payment Schedule
- Quarterly
- Maintenance Includes
- Cable TV, Pool
- Community Features
- Fitness Center, Irrigation-Reclaimed Water, Playground, Pool, Sidewalks, Tennis Courts, No Deed Restriction
- Property Description
- One Story
- Zoning
- 999
- Interior Layout
- Ceiling Fans(s), Open Floorplan, Solid Surface Counters, Split Bedroom
- Interior Features
- Ceiling Fans(s), Open Floorplan, Solid Surface Counters, Split Bedroom
- Floor
- Tile
- Appliances
- Dishwasher, Dryer, Microwave, Range, Refrigerator, Washer
- Utilities
- Cable Available, Public, Sprinkler Recycled
- Heating
- Central
- Air Conditioning
- Central Air
- Exterior Construction
- Stucco
- Exterior Features
- Irrigation System, Sidewalk
- Roof
- Shingle
- Foundation
- Slab
- Pool
- Community
- Garage Carport
- 2 Car Garage
- Garage Spaces
- 2
- Garage Dimensions
- 20x20
- Pets
- Allowed
- Flood Zone Code
- X
- Parcel ID
- 26-17-30-03-00-1830
- Legal Description
- LOT 183 VICTORIA PARK INC 4 NW MB 53 PG 108 PER OR 5969 PGS 4309-4310 PER OR 5981 PG 2535 PER OR 6558 PG 0429 PER OR 7094 PGS 1707-1708 PER OR 7209 PG 1414 PER OR 7346 PG 1179
Mortgage Calculator
Listing courtesy of CHARLES RUTENBERG REALTY ORLANDO. Selling Office: HANNA REALTY CORP.
StellarMLS is the source of this information via Internet Data Exchange Program. All listing information is deemed reliable but not guaranteed and should be independently verified through personal inspection by appropriate professionals. Listings displayed on this website may be subject to prior sale or removal from sale. Availability of any listing should always be independently verified. Listing information is provided for consumer personal, non-commercial use, solely to identify potential properties for potential purchase. All other use is strictly prohibited and may violate relevant federal and state law. Data last updated on

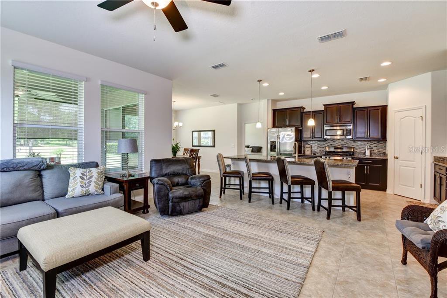
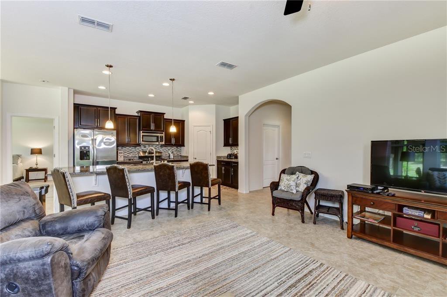



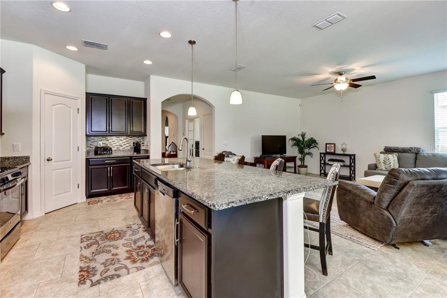
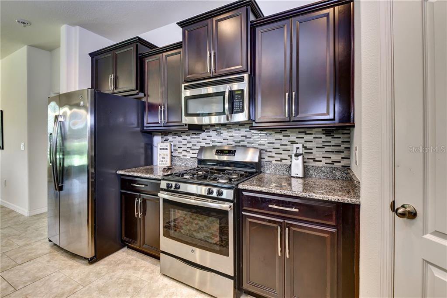
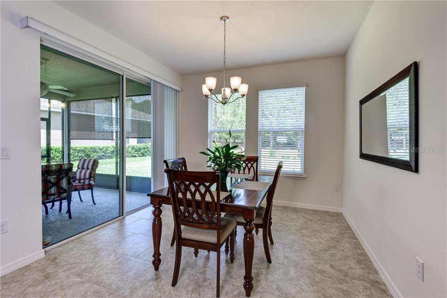
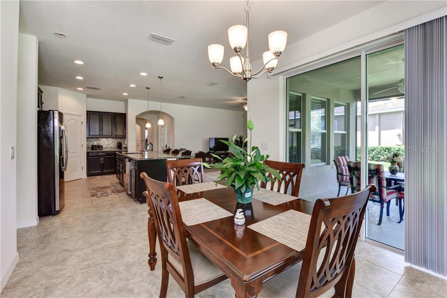
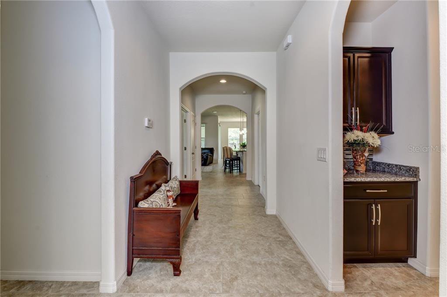
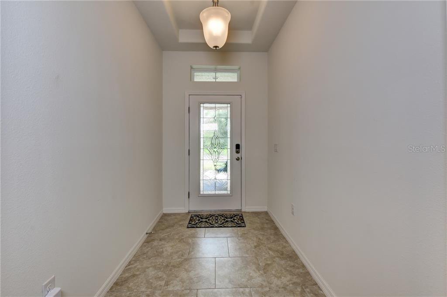

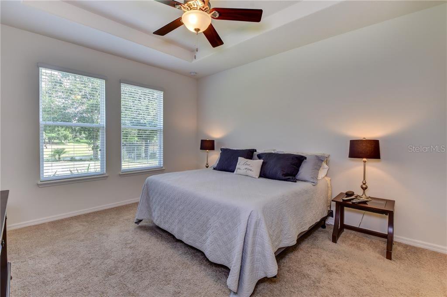
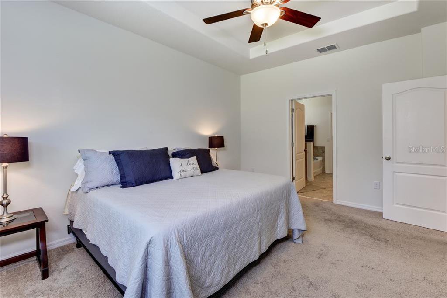
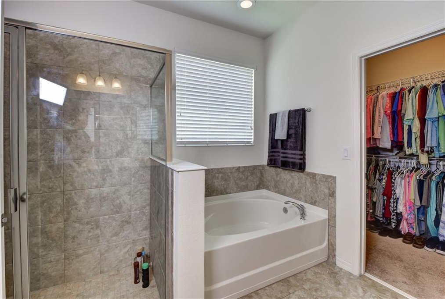

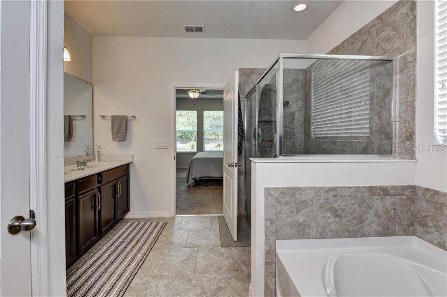
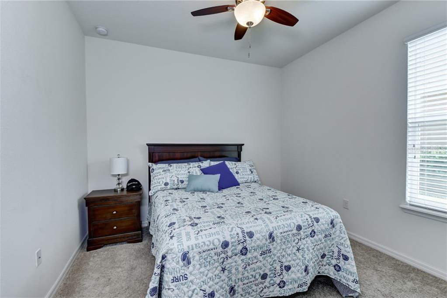
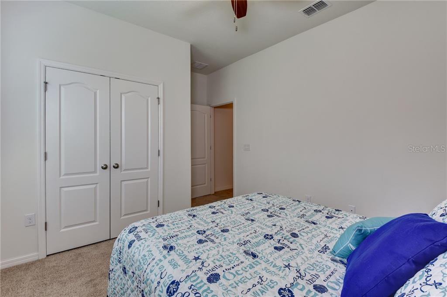
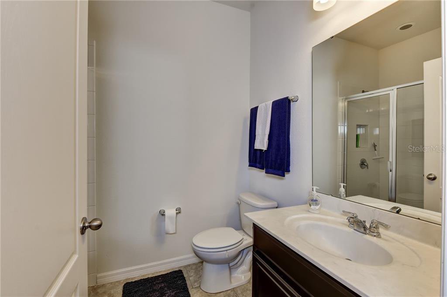
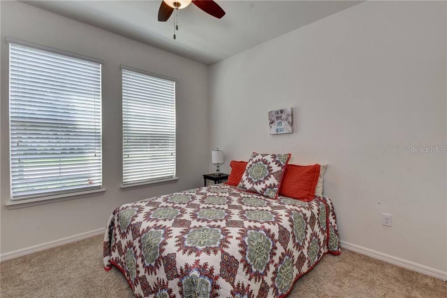
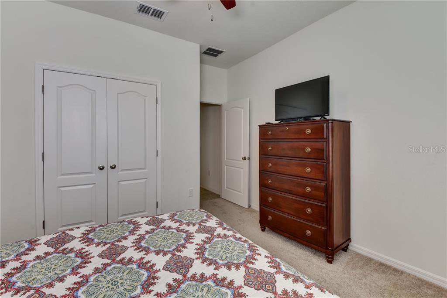
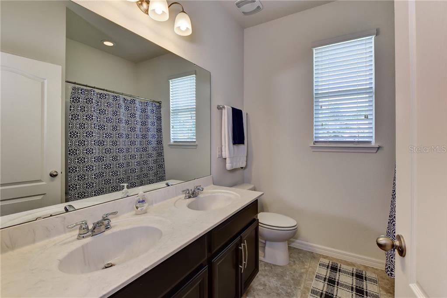
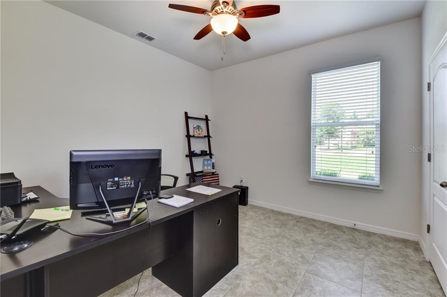
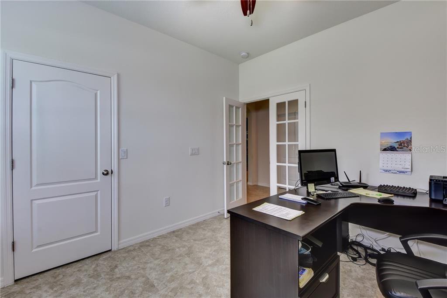
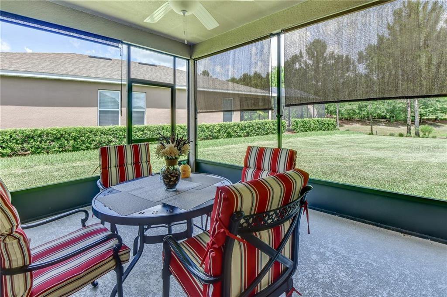
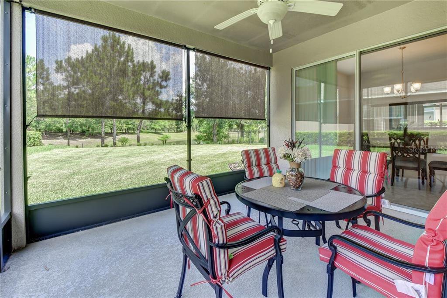
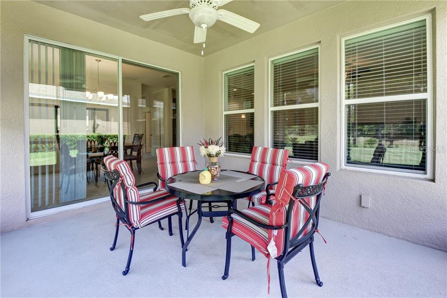
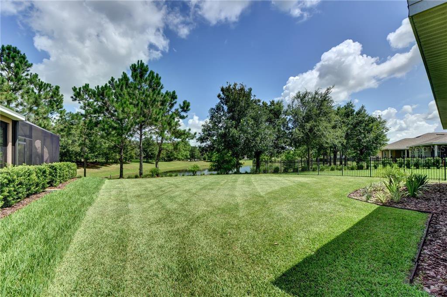
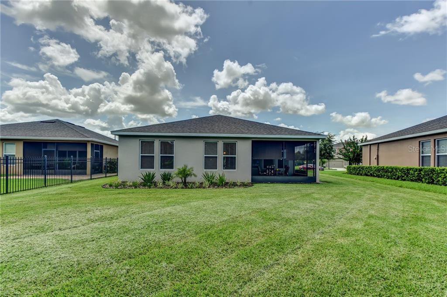
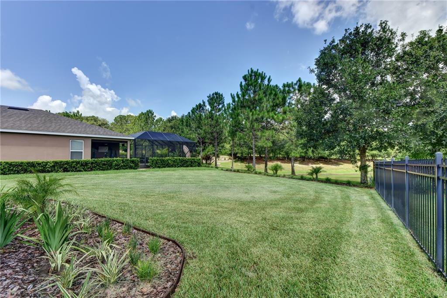

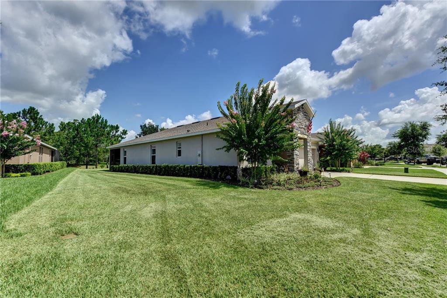
/u.realgeeks.media/belbenrealtygroup/400dpilogo.png)