317 W Palmetto Avenue, Deland, FL 32720
- $225,000
- 3
- BD
- 2
- BA
- 1,220
- SqFt
- Sold Price
- $225,000
- List Price
- $229,900
- Status
- Sold
- Closing Date
- Sep 25, 2020
- MLS#
- V4914443
- Property Style
- Single Family
- Architectural Style
- Florida
- Year Built
- 2005
- Bedrooms
- 3
- Bathrooms
- 2
- Living Area
- 1,220
- Lot Size
- 60,984
- Acres
- 1.40
- Total Acreage
- 1 to less than 2
- Legal Subdivision Name
- Unincorporated - Westside
- MLS Area Major
- Deland
Property Description
Original owner - Designed and Built by GALA Homes - this 'Vista' Model offers an open floor plan. The Vaulted ceiling in the living and dining room with Sliding Glass door, gives a sense of space & light. Split bedroom plan with comfortable size bedrooms, 2 full bathrooms & vanity area in the master bedroom allows for privacy to shower area. The home and a 3 bay, 936 sqft metal pole barn are located on 1.4 Acres in DeLand. This home has been meticulously maintained and recent updates include: New Roof, Fresh Paint Exterior and Interior & landscaping. Conveniently located to Shopping, the beaches, Historic Downtown Deland & Stetson University. This home is move in ready!
Additional Information
- Taxes
- $1412
- Minimum Lease
- No Minimum
- Location
- In County, Paved
- Community Features
- No Deed Restriction
- Property Description
- One Story
- Zoning
- A-3
- Interior Layout
- Ceiling Fans(s), Living Room/Dining Room Combo, Split Bedroom, Vaulted Ceiling(s)
- Interior Features
- Ceiling Fans(s), Living Room/Dining Room Combo, Split Bedroom, Vaulted Ceiling(s)
- Floor
- Carpet, Laminate
- Appliances
- Dishwasher, Dryer, Electric Water Heater, Microwave, Range, Range Hood, Refrigerator, Washer
- Utilities
- Cable Available, Electricity Connected
- Heating
- Central
- Air Conditioning
- Central Air
- Exterior Construction
- Block
- Exterior Features
- Sliding Doors
- Roof
- Shingle
- Foundation
- Slab
- Pool
- No Pool
- Garage Carport
- 2 Car Garage
- Garage Spaces
- 2
- Garage Features
- Garage Door Opener
- Garage Dimensions
- 20x20
- Flood Zone Code
- X
- Parcel ID
- 05-17-30-00-00-0271
- Legal Description
- 5-17-30 W 389 FT MEAS ON N/L OF S 1/2 OF NE 1/4 OF SE 1/4EXC E 150 FT OF S 165 FT & EXC E 235 FT OF N 165 FT & EX STSPER OR 5191 PG 569
Mortgage Calculator
Listing courtesy of CHARLES RUTENBERG REALTY ORLANDO. Selling Office: DESIGN OR LIST IT INC.
StellarMLS is the source of this information via Internet Data Exchange Program. All listing information is deemed reliable but not guaranteed and should be independently verified through personal inspection by appropriate professionals. Listings displayed on this website may be subject to prior sale or removal from sale. Availability of any listing should always be independently verified. Listing information is provided for consumer personal, non-commercial use, solely to identify potential properties for potential purchase. All other use is strictly prohibited and may violate relevant federal and state law. Data last updated on
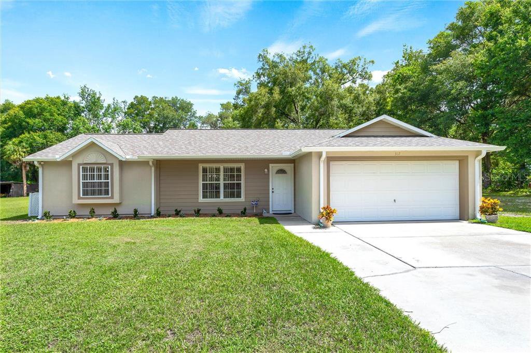
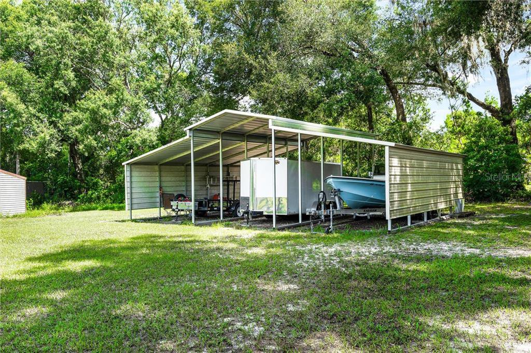
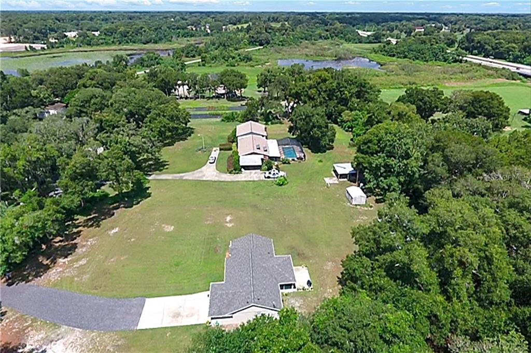
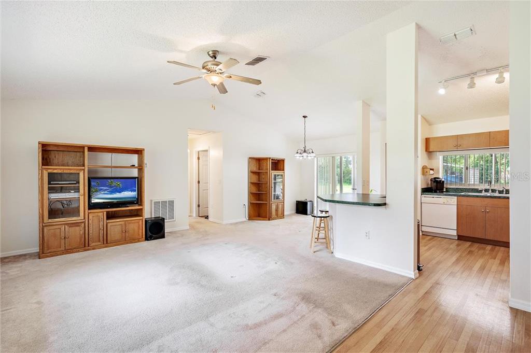
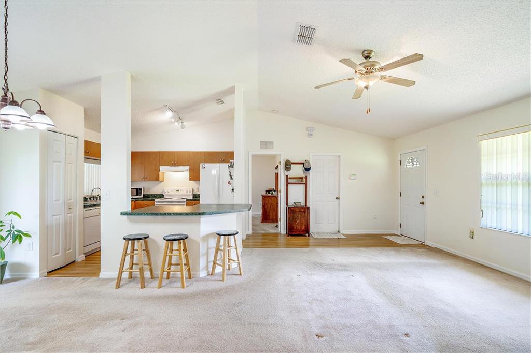
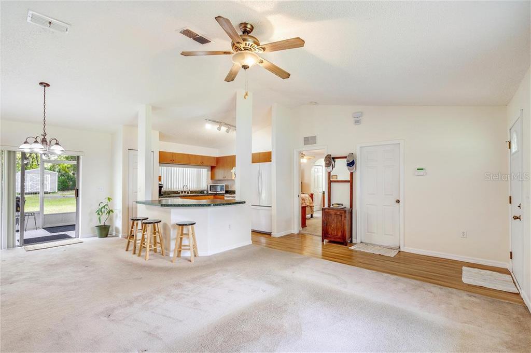
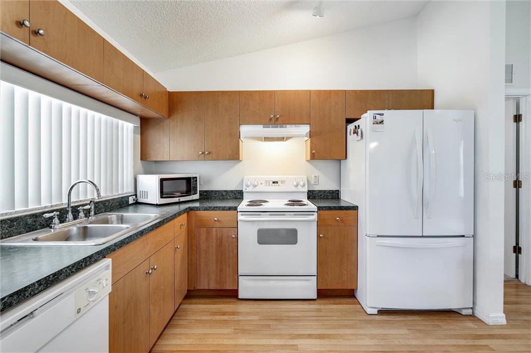
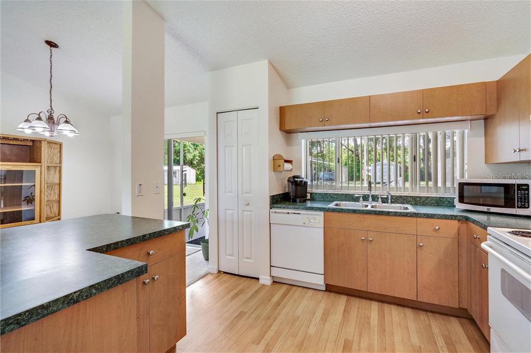
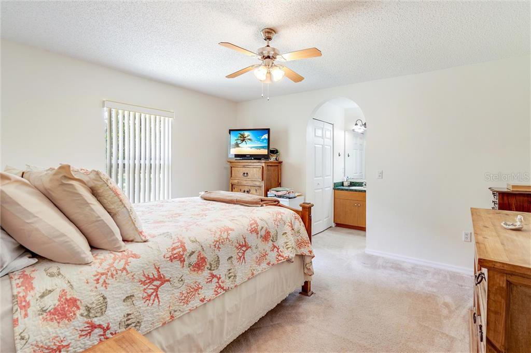
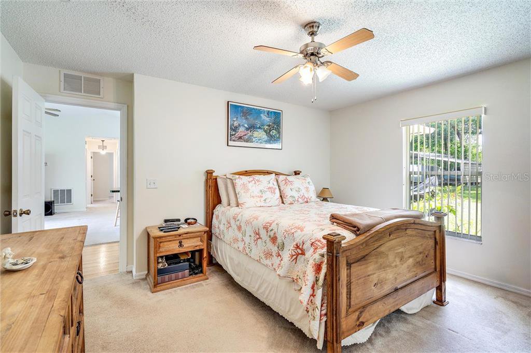
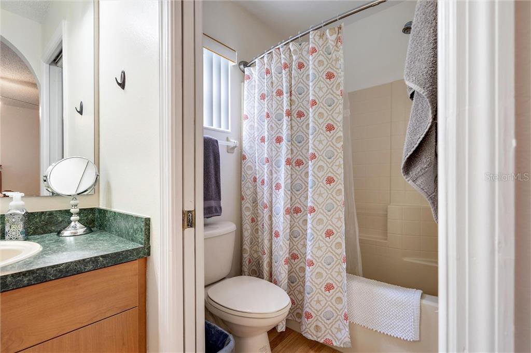
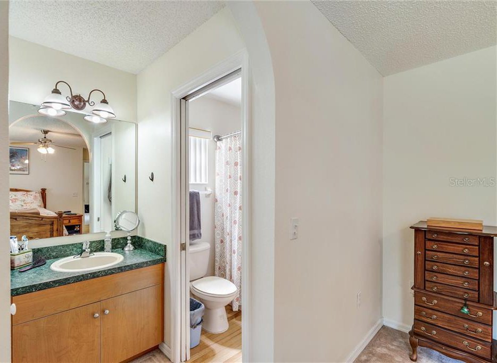
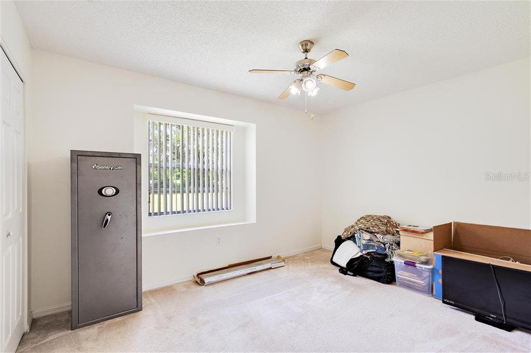
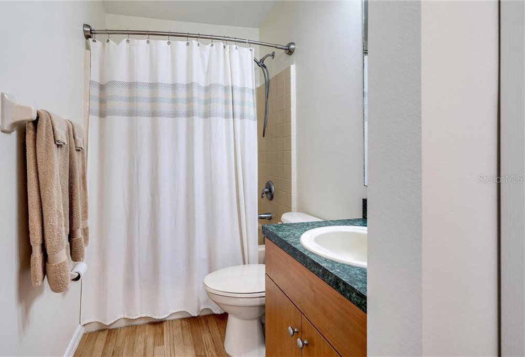
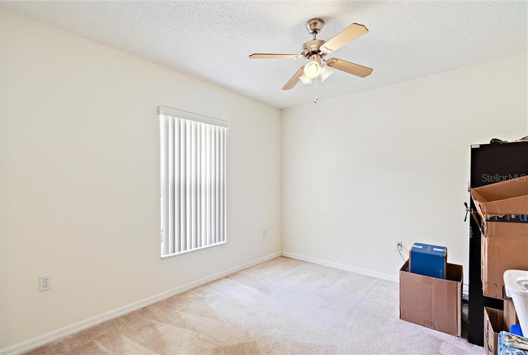
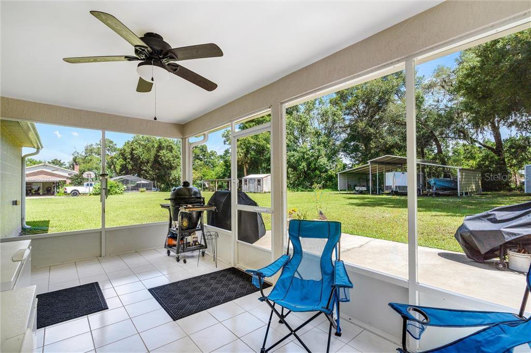
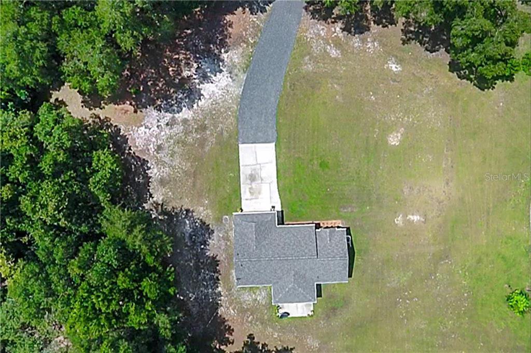
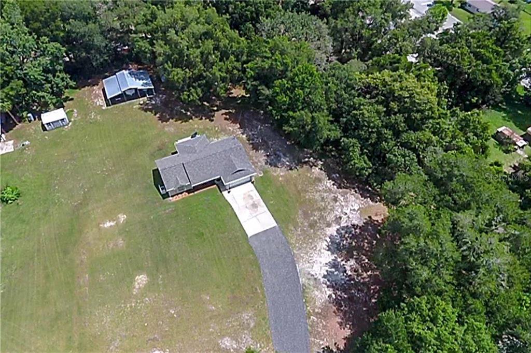
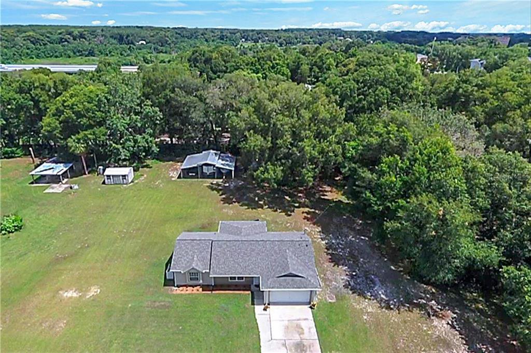
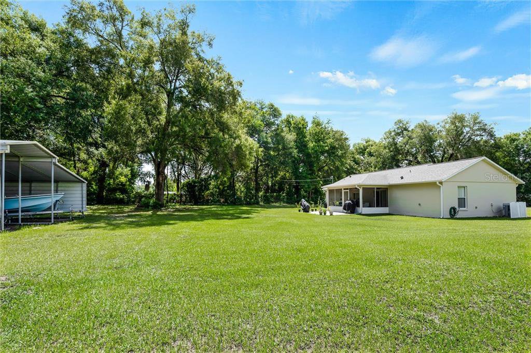
/u.realgeeks.media/belbenrealtygroup/400dpilogo.png)