1223 Victoria Hills Drive N, Deland, FL 32724
- $349,900
- 3
- BD
- 3.5
- BA
- 2,564
- SqFt
- Sold Price
- $349,900
- List Price
- $349,900
- Status
- Sold
- Closing Date
- Aug 17, 2020
- MLS#
- V4914433
- Property Style
- Single Family
- Architectural Style
- Contemporary
- Year Built
- 2018
- Bedrooms
- 3
- Bathrooms
- 3.5
- Baths Half
- 1
- Living Area
- 2,564
- Lot Size
- 10,195
- Acres
- 0.23
- Total Acreage
- Up to 10, 889 Sq. Ft.
- Legal Subdivision Name
- Victoria Hills Ph 3
- MLS Area Major
- Deland
Property Description
Smart and sophisticated, this Kolter built GOLF-FRONT Spruce boasts CONTEMPORARY OPEN-CONCEPT-LIVING in Deland’s PREMIERE COMMUNITY. Through a spectacular front door crafted w/various styles of RECTANGULAR-CUT REEDED GLASS and into a spectrum of shades of subtle gray, this MAGNIFICENT MODERN HOME is sure to delight with its many HIGH-END FINISHES...from the WIDE-PLANK WOOD LAMINATE FLOORS below to the MANY ELEGANT TRAY CEILINGS above expanding upward the already VOLUMINOUS CEILING HEIGHT. Immediately to the right, EIGHT FOOT FRENCH DOORS open into a study... or venture further into an ENORMOUS GATHERING AREA specifically designed for ease of flow where spaces, although clearly designated, also spill one into the other allowing for versatility of use. The GOURMET KITCHEN features beautiful SLATE-GRAY COLORED CABINETRY and SLEEK SILVER PULLS, GLASS TILES laid in a stylish herringbone pattern, glistening white QUARTZ COUNTERTOPS, BUILT-IN OVEN, SMART REFRIGERATOR, DESIGNER FAUCET, GAS COOKTOP, VENTED MICROWAVE, upgraded pendant lighting, and a huge CENTER ISLAND that is sure to be the heart of the home. The dining area is perfectly arranged for both everyday use with its close proximity to the kitchen...but its larger size makes entertaining crowds on special occasions absolutely possible and pleasant. Bordered by TWO FULL FEATURE WALLS and an entire back wall of TRIPLE PANE GLASS SLIDERS, the great room is large enough to accommodate the largest of furniture and opens onto a COVERED LANAI. THE GRANDMASTER, with windows designed for perfect furniture placement and TWO CENTER DOUBLE FRENCH DOOR ENTRIES, is fit for royalty. White tile imitating Italian marble blends beautifully with WHITE QUARTZ COUNTERTOPS fitted on SLATE-COLORED WOOD GENTLEMEN HEIGHT CABINETRY to create an ensuite that is as luxurious as it is functional...HIS & HER SEPARATE VANITIES, A WALK-IN SHOWER, and a WALK-IN CLOSET of grand proportions. With its TRIPLE-SPLIT BEDROOM FLOOR PLAN and TWO ADDITIONAL JUNIOR MASTER SUITES, each with their own fashionable ensuites, privacy is afforded to all. The 170’ deep parcel provides ample space for a future pool and amphitheatre seating constructed right into the hill with a firepit and NO REAR NEIGHBORS! Victoria Park boasts club house, golf course, restaurants, shops, three community fitness centers, three heated pools, walking trails, tennis courts, lakes, & parks and is located just two minutes from I-4 for an easy commute to work, area beaches and all of Orlando's attractions. HOA dues include cable, high-speed internet, and reclaimed water for irrigation.
Additional Information
- Taxes
- $6875
- Minimum Lease
- 7 Months
- HOA Fee
- $498
- HOA Payment Schedule
- Quarterly
- Maintenance Includes
- Cable TV, Pool, Internet, Recreational Facilities
- Location
- On Golf Course
- Community Features
- Deed Restrictions, Fishing, Fitness Center, Golf, Irrigation-Reclaimed Water, Park, Playground, Sidewalks, Golf Community
- Property Description
- One Story
- Zoning
- RES
- Interior Layout
- Ceiling Fans(s), High Ceilings, In Wall Pest System, Kitchen/Family Room Combo, Open Floorplan, Split Bedroom, Stone Counters, Tray Ceiling(s), Walk-In Closet(s), Window Treatments
- Interior Features
- Ceiling Fans(s), High Ceilings, In Wall Pest System, Kitchen/Family Room Combo, Open Floorplan, Split Bedroom, Stone Counters, Tray Ceiling(s), Walk-In Closet(s), Window Treatments
- Floor
- Carpet, Ceramic Tile, Laminate
- Appliances
- Built-In Oven, Cooktop, Dishwasher, Disposal, Gas Water Heater, Microwave
- Utilities
- BB/HS Internet Available, Cable Connected, Electricity Connected, Natural Gas Connected, Sprinkler Recycled, Street Lights, Underground Utilities
- Heating
- Central
- Air Conditioning
- Central Air
- Exterior Construction
- Block, Stucco
- Exterior Features
- French Doors, Irrigation System, Sidewalk, Sliding Doors
- Roof
- Shingle
- Foundation
- Slab
- Pool
- No Pool
- Garage Carport
- 2 Car Garage
- Garage Spaces
- 2
- Garage Features
- Garage Door Opener
- Garage Dimensions
- 20x24
- Pets
- Allowed
- Flood Zone Code
- x
- Parcel ID
- 34-17-30-06-00-0230
- Legal Description
- 34-17-30 LOT 23 VICTORIA HILLS PHASE 3 MB 58 PGS 104-108 INC PER OR 7707 PG 4337
Mortgage Calculator
Listing courtesy of ADAMS, CAMERON & CO., REALTORS. Selling Office: CHARLES RUTENBERG REALTY ORLANDO.
StellarMLS is the source of this information via Internet Data Exchange Program. All listing information is deemed reliable but not guaranteed and should be independently verified through personal inspection by appropriate professionals. Listings displayed on this website may be subject to prior sale or removal from sale. Availability of any listing should always be independently verified. Listing information is provided for consumer personal, non-commercial use, solely to identify potential properties for potential purchase. All other use is strictly prohibited and may violate relevant federal and state law. Data last updated on
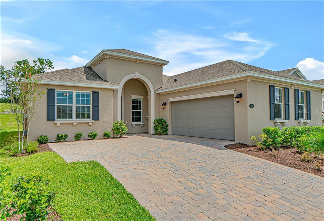
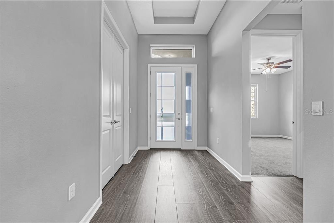
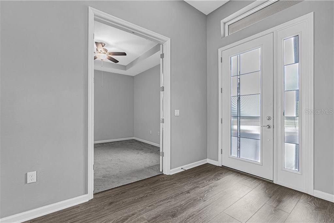
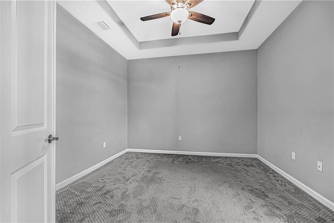
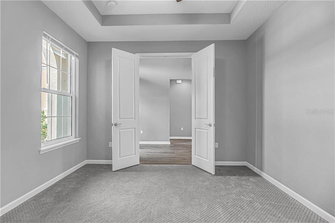
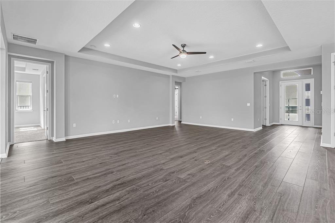
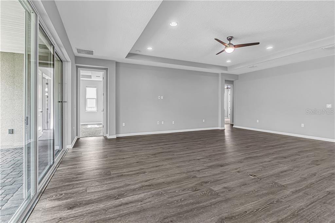
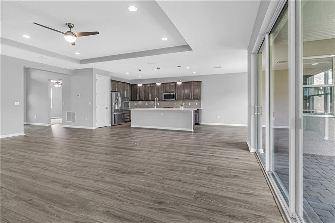
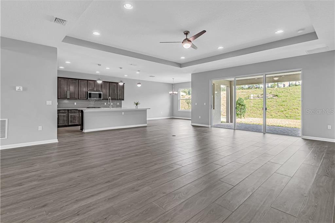

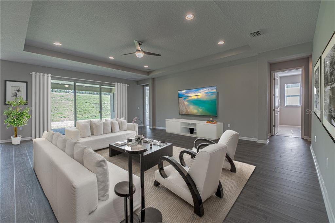
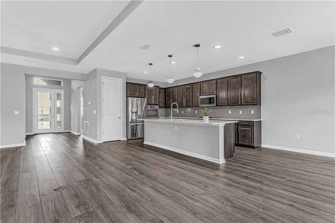
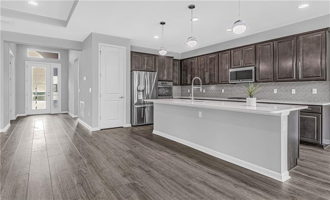
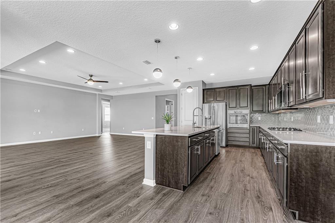
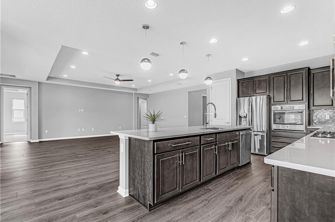
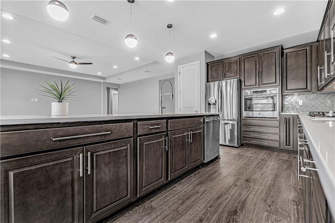
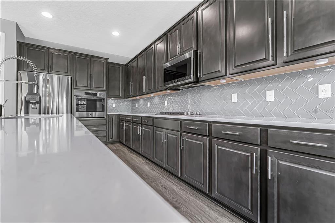
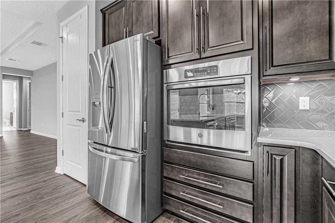
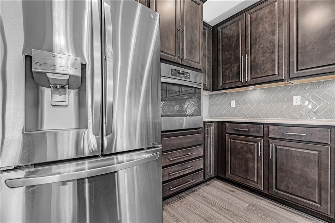
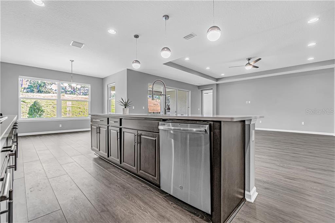
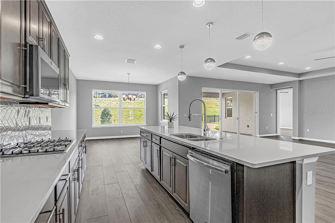
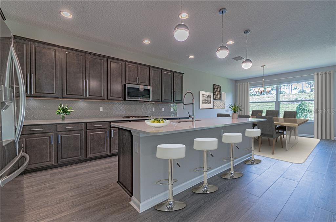
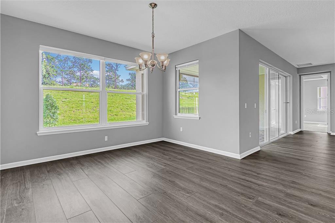
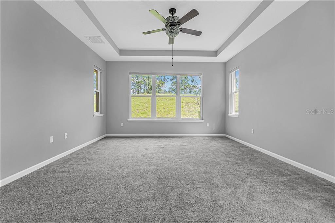
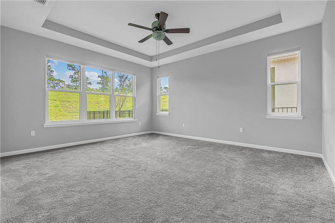
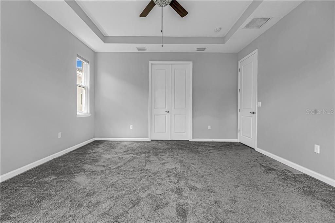
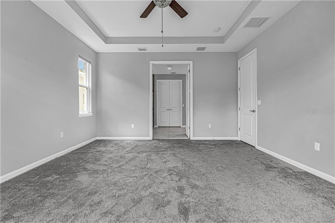
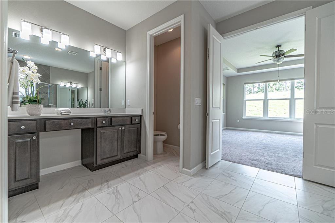
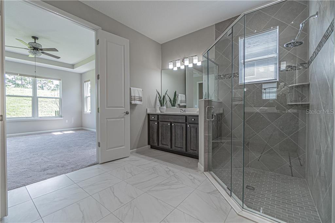
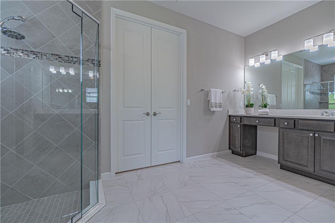
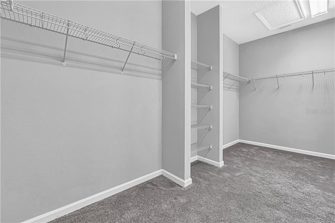
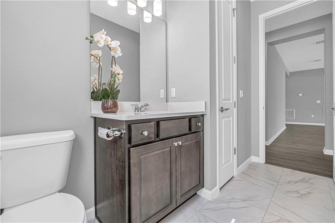
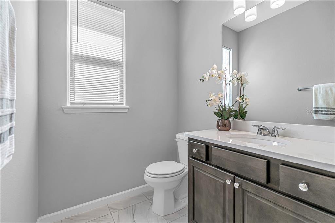
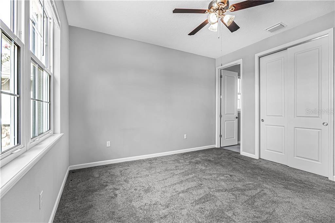
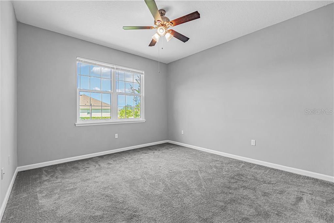
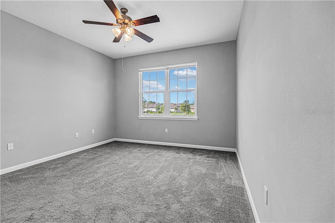
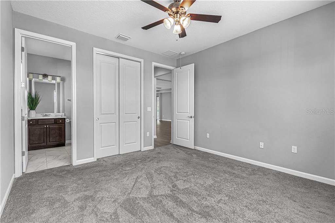
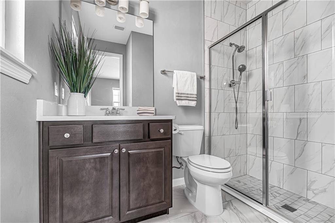
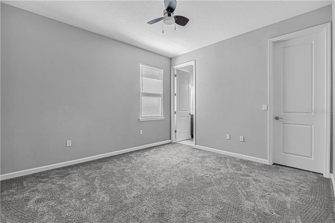
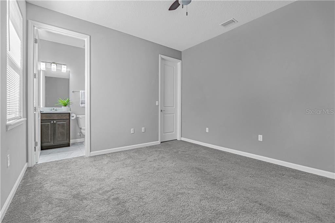
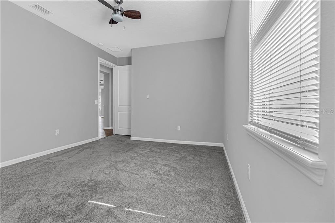
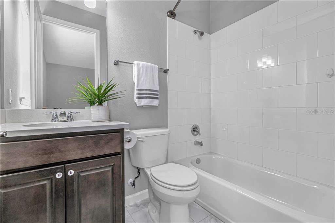
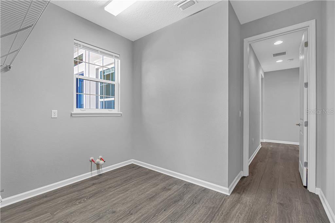
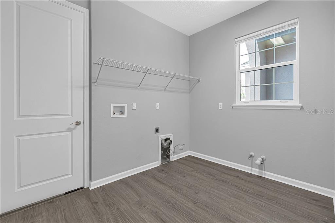
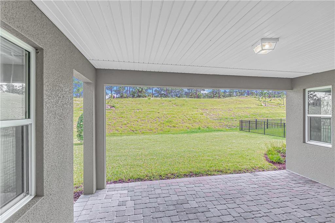
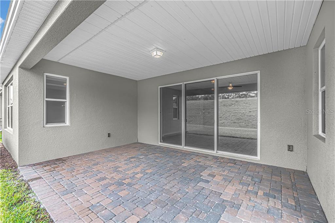
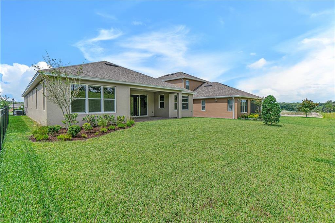
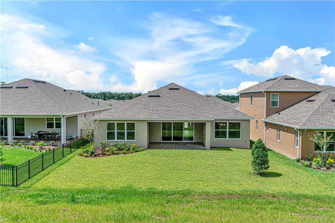
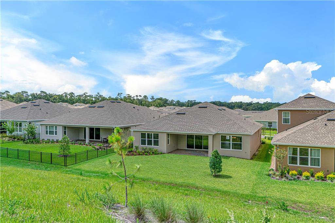
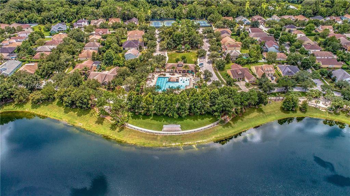
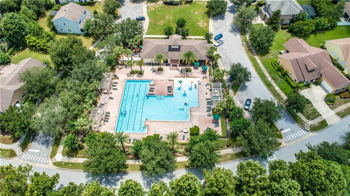
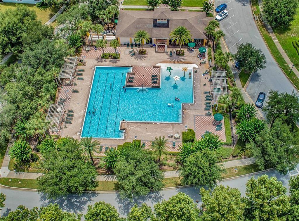
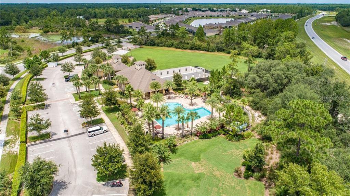
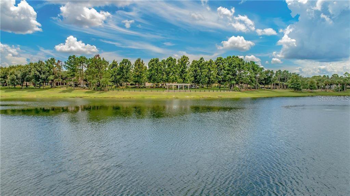
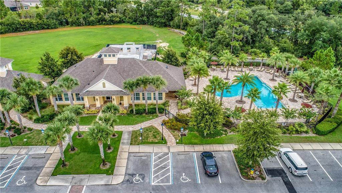
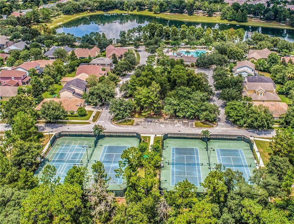
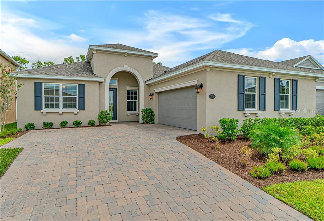
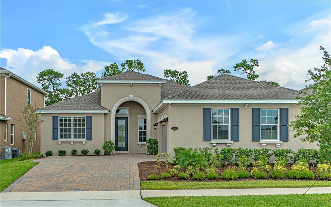
/u.realgeeks.media/belbenrealtygroup/400dpilogo.png)