1129 Gardenshire Lane, Deland, FL 32724
- $380,000
- 3
- BD
- 2.5
- BA
- 2,024
- SqFt
- Sold Price
- $380,000
- List Price
- $389,000
- Status
- Sold
- Closing Date
- Nov 09, 2020
- MLS#
- V4914419
- Property Style
- Single Family
- Architectural Style
- Contemporary
- Year Built
- 2013
- Bedrooms
- 3
- Bathrooms
- 2.5
- Baths Half
- 1
- Living Area
- 2,024
- Lot Size
- 8,050
- Acres
- 0.18
- Total Acreage
- 0 to less than 1/4
- Legal Subdivision Name
- Victoria Park Increment 4 Northe
- MLS Area Major
- Deland
Property Description
NEW PRICE ~ Move-In Ready ~ ASTER MODEL on the Water ~ This Immaculate Home is Stunning from Start to Finish ~ Cresswind ~ 3 split Bedrooms 2.5 Baths ~ Walking distance to the private clubhouse and tennis courts ~ Situated on a reflection pond, no rear neighbors ~ Extravagant Formal Dining Room ~ Relax & Entertain on the Pavered Lanai featuring a beautiful rock water fountain overlooking the peaceful surroundings ~ HIGH-END FINISHES ~ Double Pane Windows, Tile Floors on the diagonal ~ Double Tray Ceilings w Crown Moldings and Ceiling Fans in every room ~ Gourmet kitchen features, Granite Stone Counters, Stainless Steel Appliances, 42"Cabinets, Large working Island/Breakfast Bar, Tiled Backsplash. Stylish touches continue in the spa-like master w luxurious Garden jetted tub and separate seamless glass shower, 2 Separate High Vanities, 2 Walk-in closets. Active 55+ and Better Community ~ Private 20,000 sq ft Clubhouse w Dining, Bar, Cardrooms, Pool Tables, Fitness Room, Resort-style Heated Pool & Spa, Lighted Tennis & Pickleball Courts, Bocce Ball, Library, Crafts, Travel Clubs, and Ballroom. The Golf course is just across the street. Daytime, Manned Gates, Total Lawn care, reclaimed water, Cable HD TV, Hi-speed Internet! Minutes to the Quaint, Historical downtown Deland voted BEST MAIN STREET, Southern Charm, Blocks of culture, Boutiques & Fine Dining, Home to Stetson University ~ 20 minutes to the beautiful beaches of the east coast! A few miles to PUBLIX, and Starbucks, convenient to Medical facilities, Transportation, and I-4.
Additional Information
- Taxes
- $4581
- Minimum Lease
- 7 Months
- HOA Fee
- $392
- HOA Payment Schedule
- Monthly
- Maintenance Includes
- Cable TV, Pool, Insurance, Internet, Maintenance Grounds, Pool, Private Road, Recreational Facilities, Security
- Location
- City Limits, Irregular Lot, Near Golf Course, Oversized Lot, Sidewalk, Paved, Private
- Community Features
- Fishing, Fitness Center, Gated, Golf Carts OK, Irrigation-Reclaimed Water, Park, Playground, Pool, Sidewalks, Tennis Courts, No Deed Restriction, Gated Community
- Property Description
- One Story
- Zoning
- RES
- Interior Layout
- Ceiling Fans(s), Coffered Ceiling(s), Crown Molding, High Ceilings, Kitchen/Family Room Combo, Open Floorplan, Solid Surface Counters, Solid Wood Cabinets, Split Bedroom, Stone Counters, Tray Ceiling(s), Walk-In Closet(s), Window Treatments
- Interior Features
- Ceiling Fans(s), Coffered Ceiling(s), Crown Molding, High Ceilings, Kitchen/Family Room Combo, Open Floorplan, Solid Surface Counters, Solid Wood Cabinets, Split Bedroom, Stone Counters, Tray Ceiling(s), Walk-In Closet(s), Window Treatments
- Floor
- Carpet, Ceramic Tile
- Appliances
- Dishwasher, Disposal, Dryer, Microwave, Range, Refrigerator, Washer
- Utilities
- Cable Connected, Fire Hydrant, Sewer Connected, Sprinkler Recycled, Street Lights, Underground Utilities
- Heating
- Central, Natural Gas
- Air Conditioning
- Central Air
- Exterior Construction
- Block, Cement Siding, Stucco
- Exterior Features
- Irrigation System, Lighting, Rain Gutters, Sidewalk, Sliding Doors, Sprinkler Metered
- Roof
- Shingle
- Foundation
- Slab, Stem Wall
- Pool
- Community
- Pool Type
- Gunite, Heated, In Ground
- Garage Carport
- 2 Car Garage
- Garage Spaces
- 2
- Garage Features
- Driveway, Garage Door Opener, Garage Faces Side
- Garage Dimensions
- 20x21
- Housing for Older Persons
- Yes
- Pets
- Allowed
- Flood Zone Code
- X
- Parcel ID
- 26-17-30-05-00-0360
- Legal Description
- 26 17 30 LOT 36 VICTORIA PARK INCREMENT FOUR NORTHEAST UNIT 1 MB 55 PGS 191-195 INC PER OR 6905 PG 4398 PER OR 7473 PG 4665
Mortgage Calculator
Listing courtesy of NEXTHOME ALL AMERICAN. Selling Office: THE CORNERSTONE GROUP.
StellarMLS is the source of this information via Internet Data Exchange Program. All listing information is deemed reliable but not guaranteed and should be independently verified through personal inspection by appropriate professionals. Listings displayed on this website may be subject to prior sale or removal from sale. Availability of any listing should always be independently verified. Listing information is provided for consumer personal, non-commercial use, solely to identify potential properties for potential purchase. All other use is strictly prohibited and may violate relevant federal and state law. Data last updated on
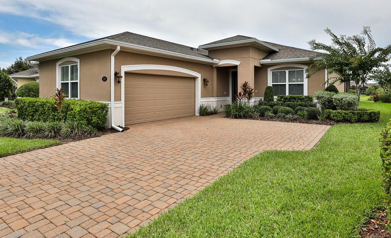
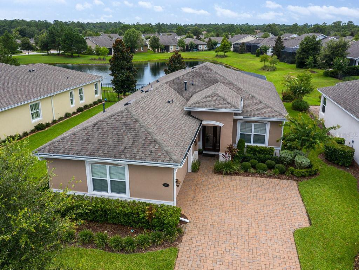
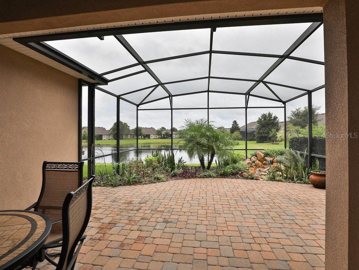
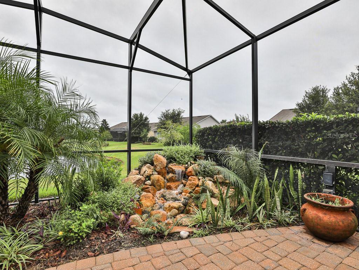
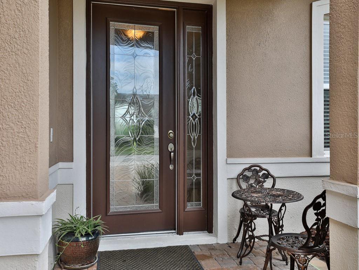
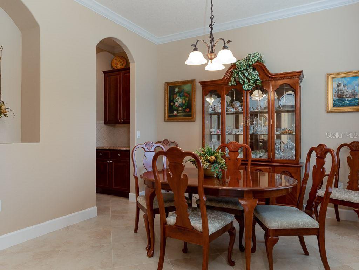
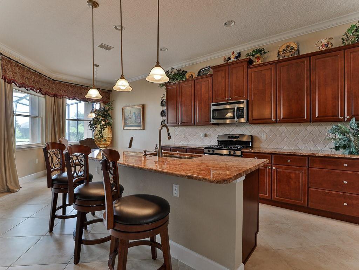
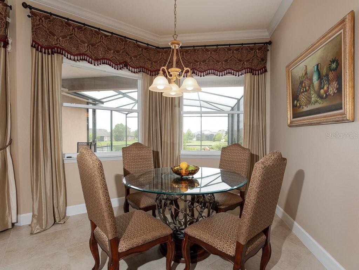
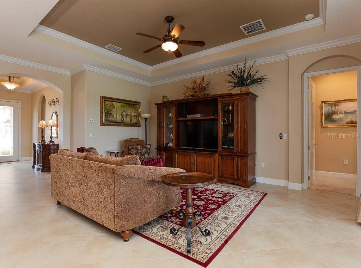
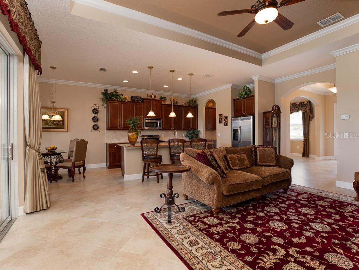
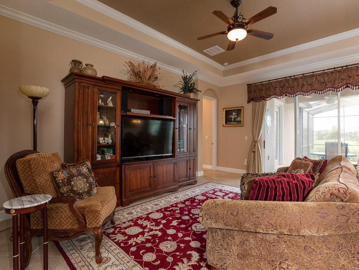
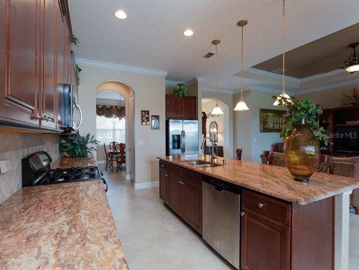
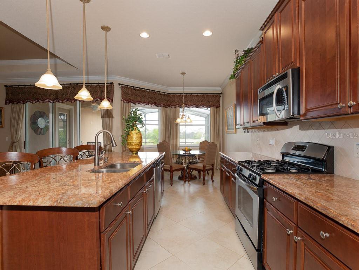
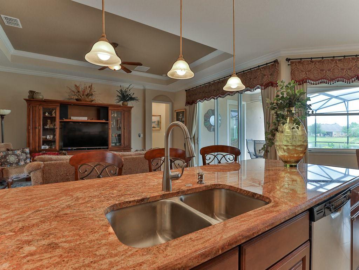
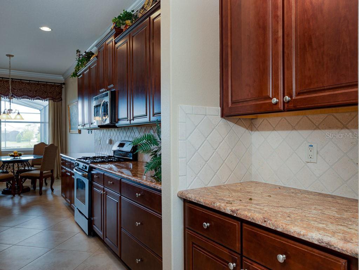
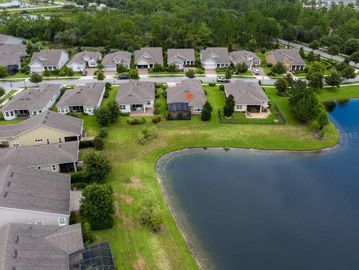
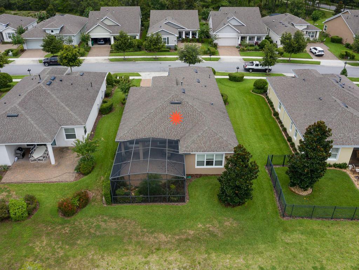
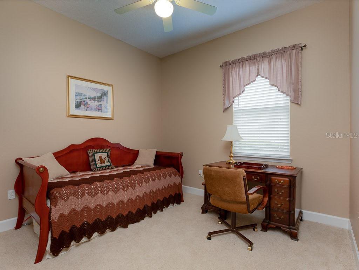
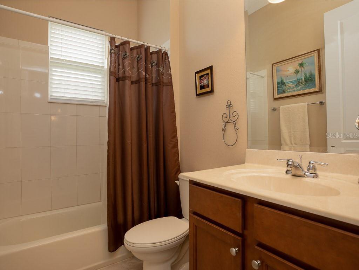
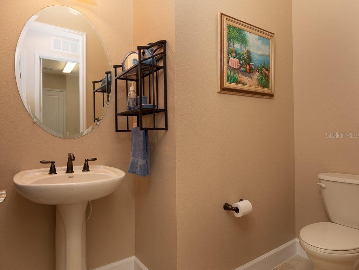
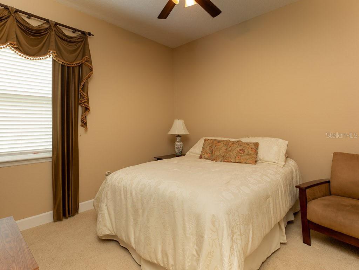
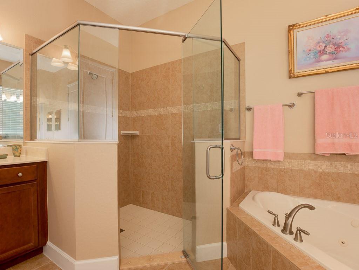
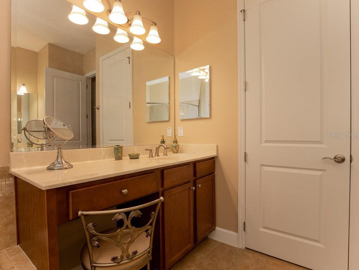
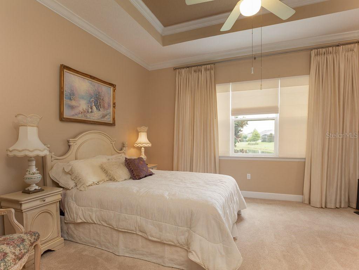
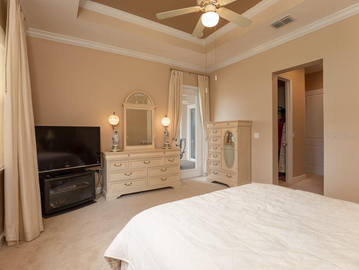
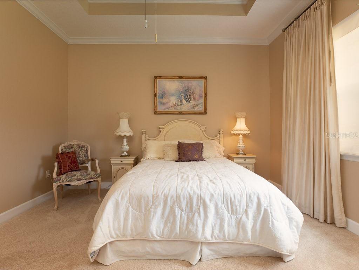
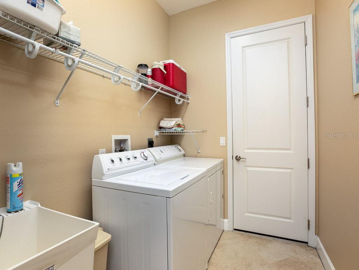
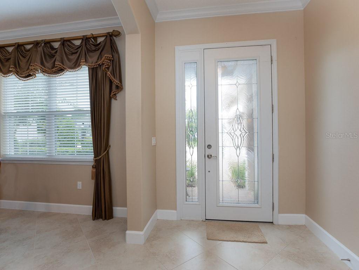
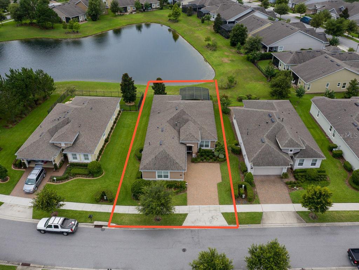
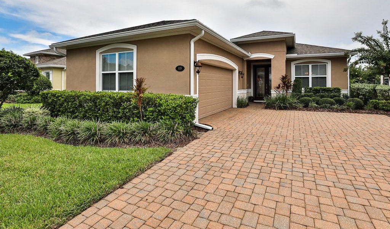
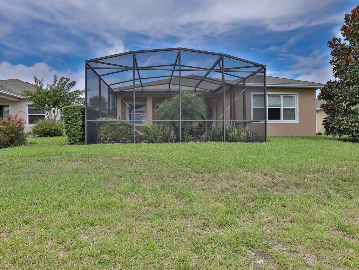
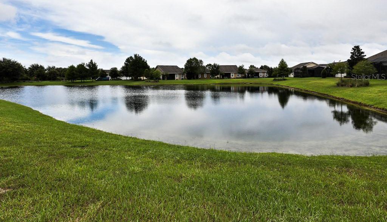
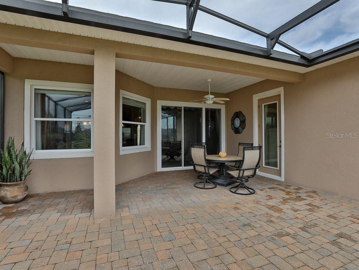
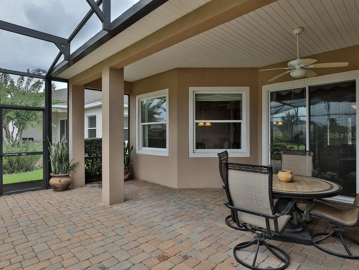
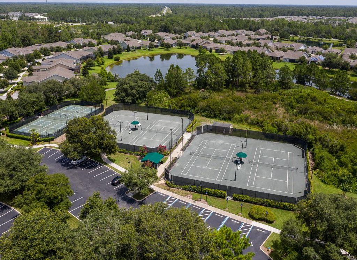
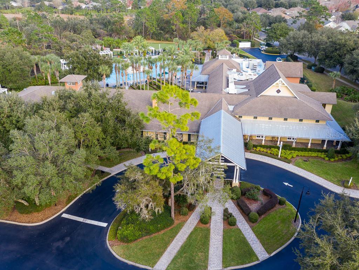
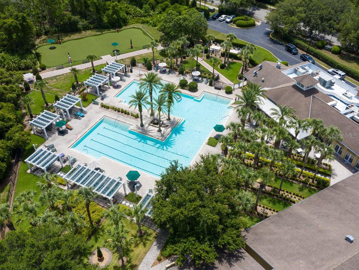

/u.realgeeks.media/belbenrealtygroup/400dpilogo.png)