820 Chatfield Way, Lake Mary, FL 32746
- $419,900
- 4
- BD
- 3
- BA
- 2,245
- SqFt
- Sold Price
- $419,900
- List Price
- $425,000
- Status
- Sold
- Closing Date
- Mar 27, 2020
- MLS#
- V4912230
- Property Style
- Single Family
- Year Built
- 1992
- Bedrooms
- 4
- Bathrooms
- 3
- Living Area
- 2,245
- Lot Size
- 11,326
- Acres
- 0.26
- Total Acreage
- 1/4 Acre to 21779 Sq. Ft.
- Legal Subdivision Name
- Wembley Park
- MLS Area Major
- Lake Mary / Heathrow
Property Description
This perfect Heathrow house is beautifully upgraded and offers an ideal plan. With over 2200 sqft this split plan offers four bedrooms, three bathrooms and three bathroom. The Brazilian Mahogany wood floor, plantation shutters, crown molding and upgraded lighting have you in awe when you walk into this house. Entertain your guest while your wood burning fireplace sets the ambience when you prepare amazing meals in your upgrade newer kitchen with maple cabinets, quartz countertops, whirlpool stainless steel appliances and stone backsplash. Enjoy many Florida days on your oversized 28' screened in patio with newer pavers. Retreat to your large master bedroom with his and hers closest that lead to your large master bathroom which offers dual sinks, quarts countertops, framed mirror, newer tile and frameless shower. The back yard offers newer wrought iron fencing. Plenty of space for your pets to enjoy the outdoors. The Heathrow subdivision offers many amenities including a community pool, park, and golf course. Located a short drive from Lake Mary's Colonial Town Plaza, I-4, SR-417, businesses and medical. This home is ready for you!
Additional Information
- Taxes
- $4293
- Minimum Lease
- No Minimum
- HOA Fee
- $522
- HOA Payment Schedule
- Quarterly
- Maintenance Includes
- 24-Hour Guard, Pool, Recreational Facilities
- Location
- Corner Lot
- Community Features
- Association Recreation - Owned, Deed Restrictions, Gated, Golf, Park, Pool, Sidewalks, Tennis Courts, Golf Community, Gated Community
- Property Description
- One Story
- Zoning
- PUD
- Interior Layout
- Ceiling Fans(s), Crown Molding, High Ceilings, Kitchen/Family Room Combo, Open Floorplan, Solid Wood Cabinets, Split Bedroom, Stone Counters, Walk-In Closet(s)
- Interior Features
- Ceiling Fans(s), Crown Molding, High Ceilings, Kitchen/Family Room Combo, Open Floorplan, Solid Wood Cabinets, Split Bedroom, Stone Counters, Walk-In Closet(s)
- Floor
- Carpet, Ceramic Tile, Wood
- Appliances
- Dishwasher, Microwave, Range, Refrigerator
- Utilities
- Cable Available, Electricity Available, Street Lights, Underground Utilities
- Heating
- Central
- Air Conditioning
- Central Air
- Fireplace Description
- Wood Burning
- Exterior Construction
- Stucco, Wood Frame
- Exterior Features
- Fence, Irrigation System, Sidewalk, Sliding Doors, Sprinkler Metered
- Roof
- Shingle
- Foundation
- Slab
- Pool
- Community
- Garage Carport
- 2 Car Garage
- Garage Spaces
- 2
- Garage Features
- Garage Door Opener
- Garage Dimensions
- 18x22
- Fences
- Other
- Pets
- Allowed
- Flood Zone Code
- X
- Parcel ID
- 01-20-29-507-0000-0550
- Legal Description
- LOT 55 WEMBLEY PARK PB 45 PGS 60 THRU 66
Mortgage Calculator
Listing courtesy of COLLADO REAL ESTATE. Selling Office: REDFIN CORPORATION.
StellarMLS is the source of this information via Internet Data Exchange Program. All listing information is deemed reliable but not guaranteed and should be independently verified through personal inspection by appropriate professionals. Listings displayed on this website may be subject to prior sale or removal from sale. Availability of any listing should always be independently verified. Listing information is provided for consumer personal, non-commercial use, solely to identify potential properties for potential purchase. All other use is strictly prohibited and may violate relevant federal and state law. Data last updated on
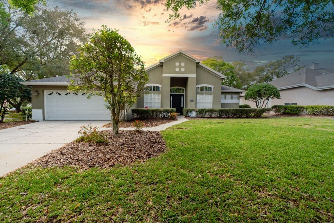
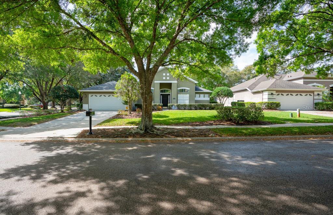
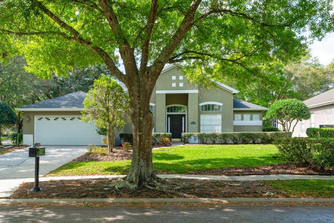
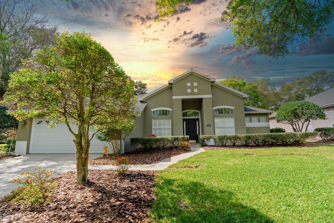
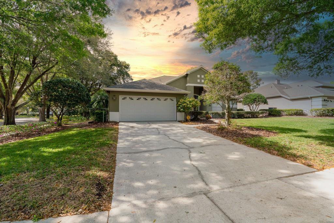
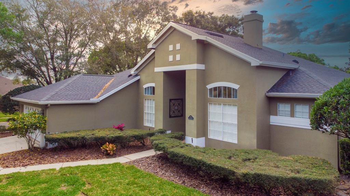
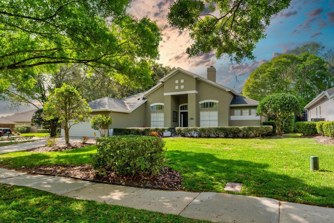
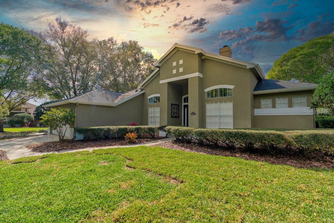
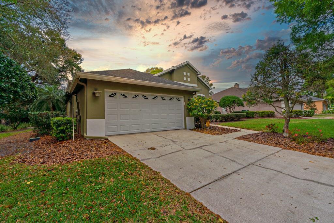
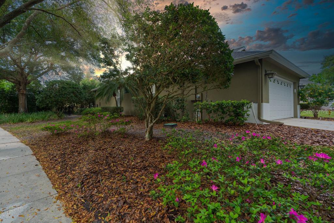
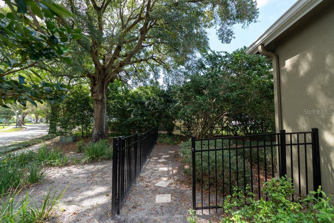
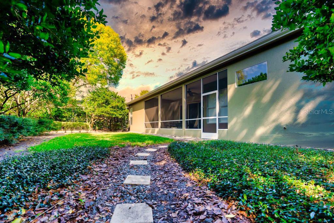
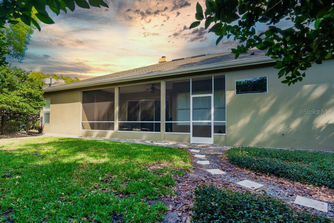
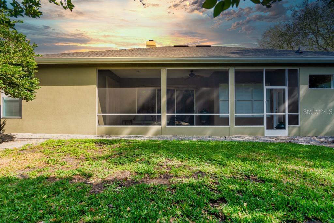
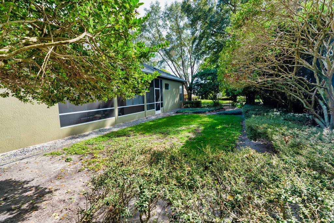
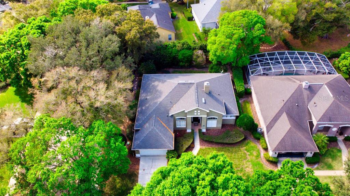
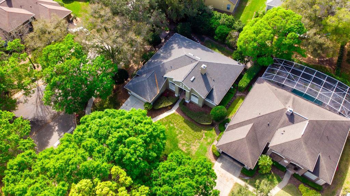
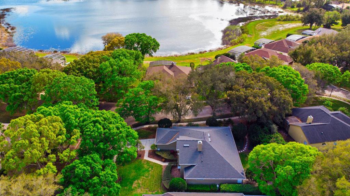
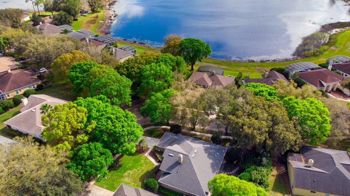
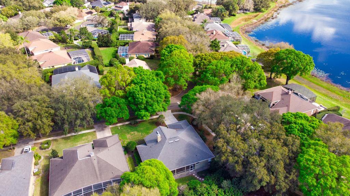

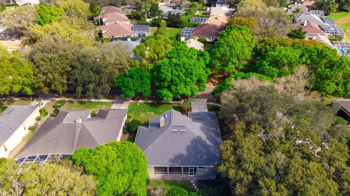
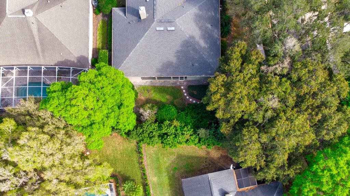
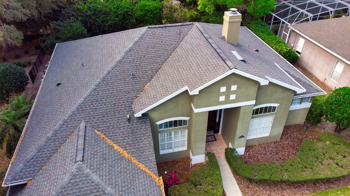
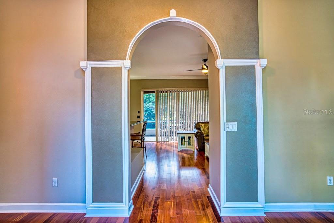
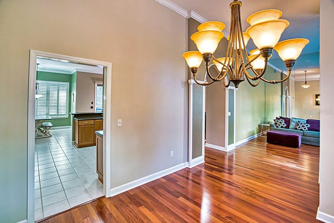
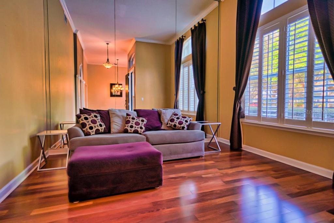
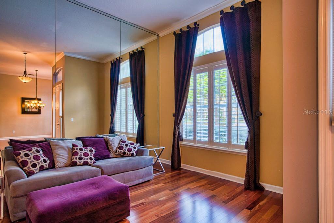
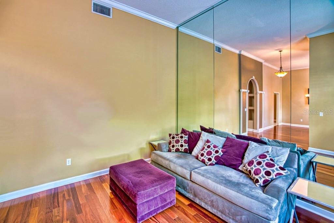
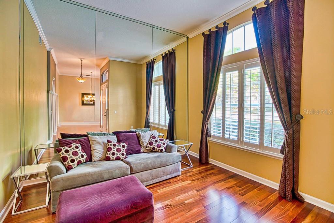
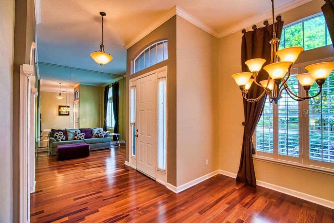
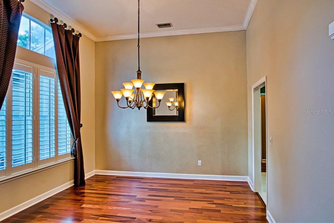
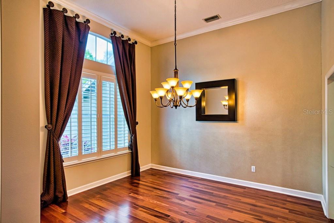
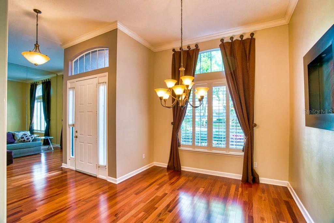
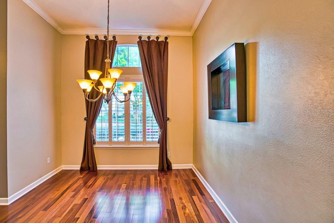
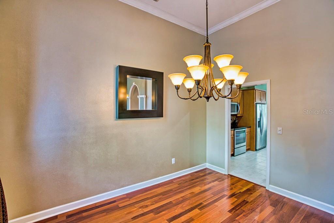
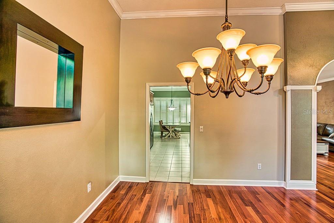
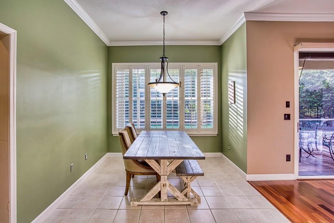
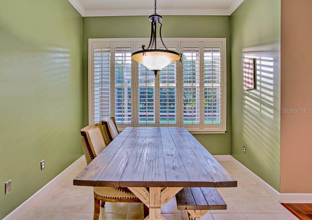
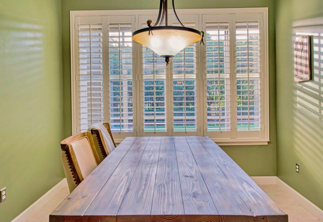
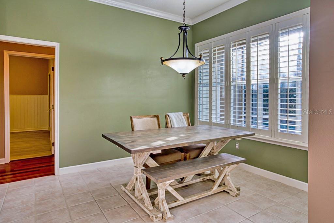
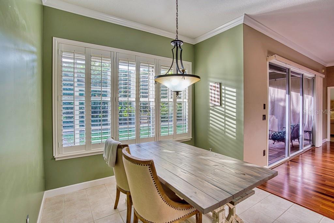
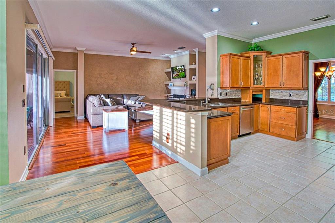
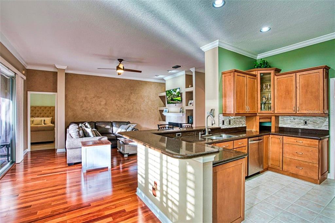
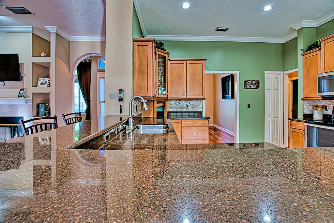
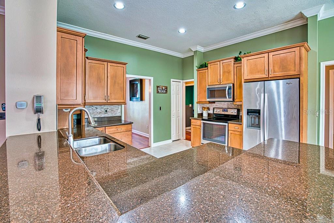
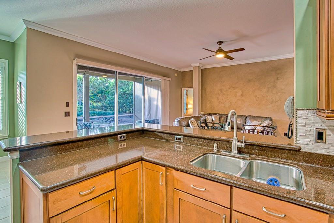
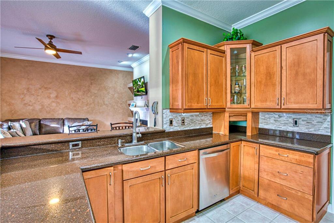
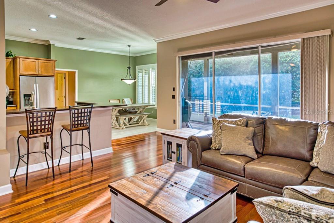
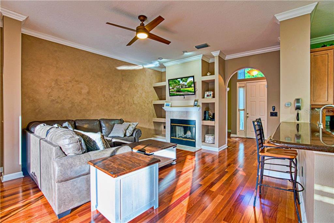

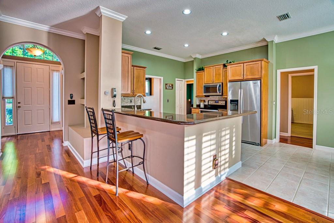
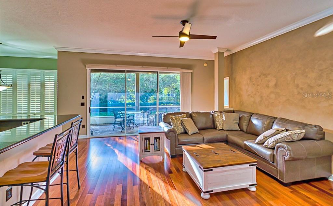
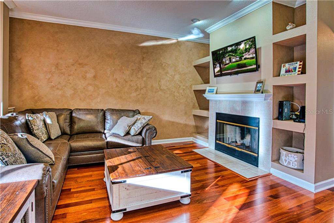
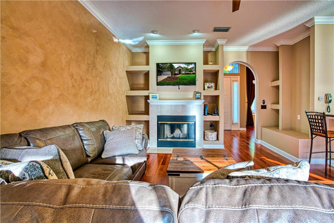
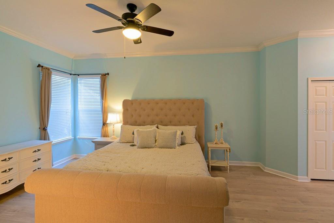
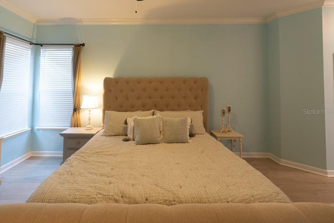
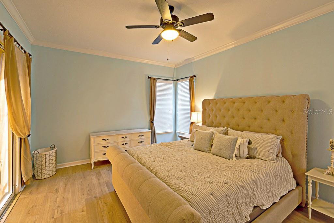
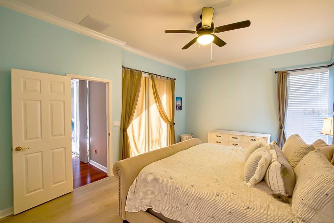
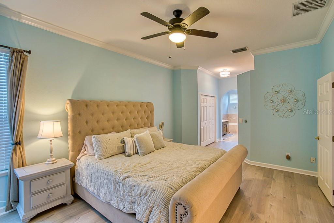
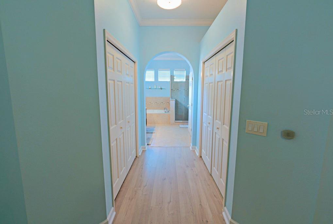
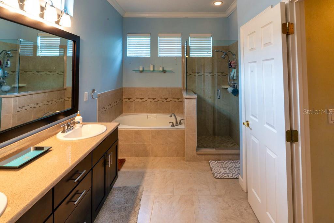
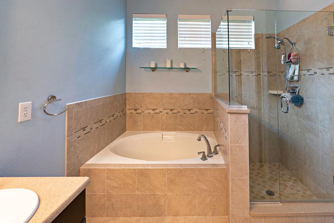
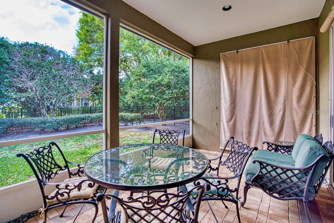
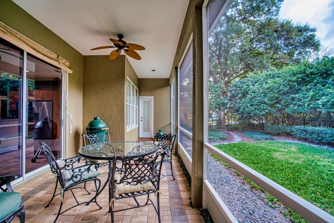
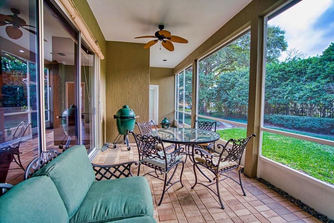
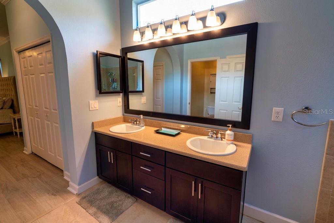
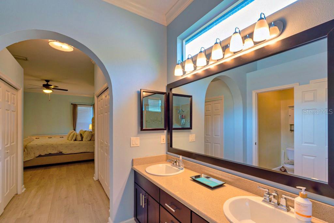
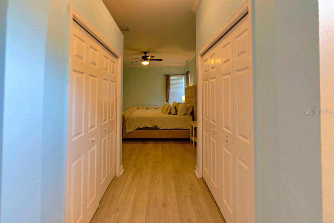
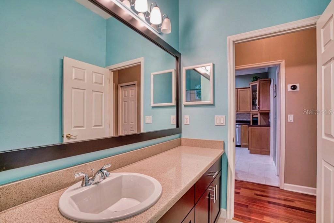
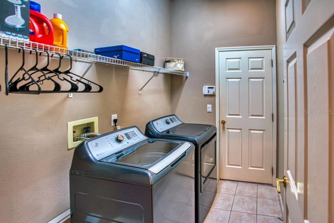
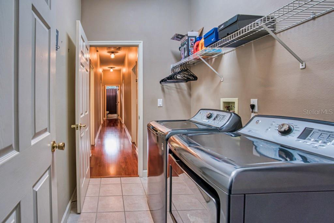
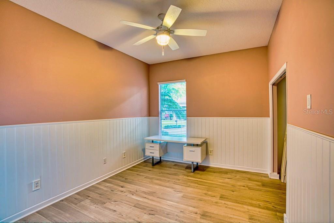
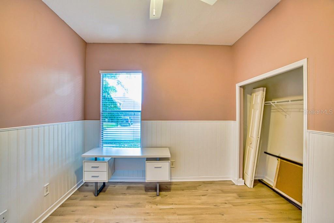

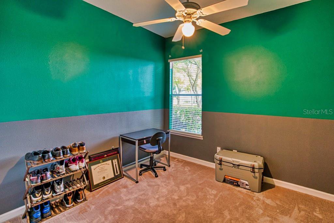
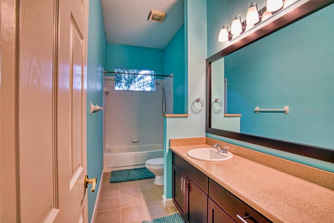
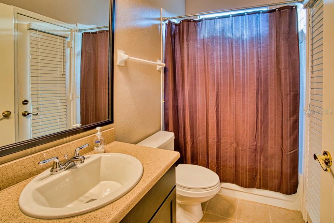
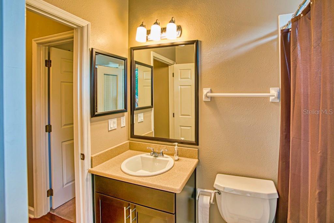
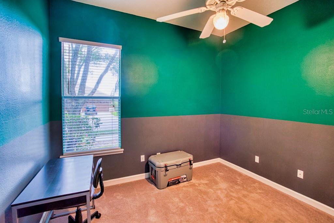
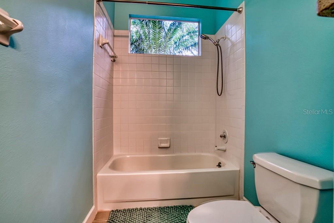
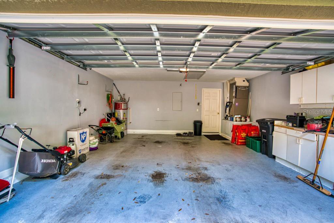
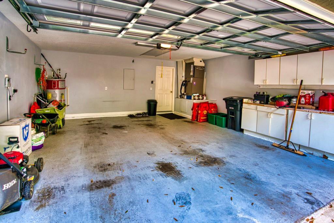
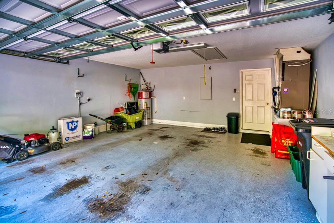
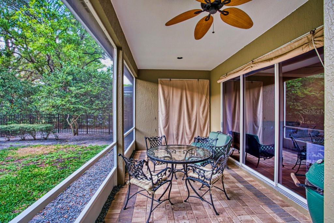
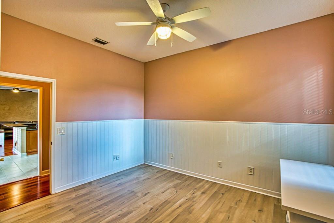

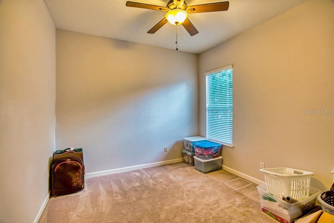
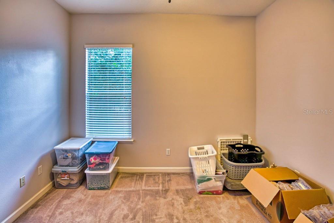
/u.realgeeks.media/belbenrealtygroup/400dpilogo.png)