20620 Shady Oak Lane, Eustis, FL 32736
- $562,500
- 3
- BD
- 2.5
- BA
- 3,035
- SqFt
- Sold Price
- $562,500
- List Price
- $599,000
- Status
- Sold
- Closing Date
- Mar 26, 2020
- MLS#
- V4912041
- Property Style
- Single Family
- Year Built
- 2002
- Bedrooms
- 3
- Bathrooms
- 2.5
- Baths Half
- 1
- Living Area
- 3,035
- Lot Size
- 215,186
- Acres
- 4.94
- Total Acreage
- Two + to Five Acres
- Legal Subdivision Name
- Na
- MLS Area Major
- Eustis
Property Description
Welcome to this beautiful estate. This private home is built on five acres yet still convenient to downtown Eustis and Mt. Dora as well as the new 429. This home has been loved and cared for by the original owners who had the home custom built in 2002. This home is perfectly built to entertain. Enter through the security gate and choose between the driveway leading to the three car garage on the side of the home or the circular driveway bringing you to the beautful entrance. Inside you will find a meticulously maintained home that features a custom kitchen, huge rooms, walk-in closets, large bathrooms, and tons of outdoor entertaining space for enjoying the Florida weather. The pool and patio area includes an outdoor kitchen, a gas grill, two granite islands, and plenty of room to spread out and entertain. There is an additional oversized patio off the open concept living area that measures 25'x33'. In addition to the three bedrooms and two-and-a-half baths is a huge bonus room. The bonus room is off the pool and includes a separate kitchen area with granite counter tops and a wine cooler. The master bedroom includes his and her walk-in closets and a giant custom en-suite. The home includes a large laundry room with counters and cabinets for storage, a walk-in pantry, and a three car garage with tons of storage. In addition, there is a detached storage building.
Additional Information
- Taxes
- $4727
- Minimum Lease
- No Minimum
- Community Features
- No Deed Restriction
- Property Description
- One Story
- Interior Layout
- Attic Ventilator, Built in Features, Cathedral Ceiling(s), Ceiling Fans(s), Eat-in Kitchen, High Ceilings, Kitchen/Family Room Combo, L Dining, Open Floorplan, Solid Surface Counters, Solid Wood Cabinets, Split Bedroom, Stone Counters, Thermostat, Tray Ceiling(s), Vaulted Ceiling(s), Walk-In Closet(s), Wet Bar, Window Treatments
- Interior Features
- Attic Ventilator, Built in Features, Cathedral Ceiling(s), Ceiling Fans(s), Eat-in Kitchen, High Ceilings, Kitchen/Family Room Combo, L Dining, Open Floorplan, Solid Surface Counters, Solid Wood Cabinets, Split Bedroom, Stone Counters, Thermostat, Tray Ceiling(s), Vaulted Ceiling(s), Walk-In Closet(s), Wet Bar, Window Treatments
- Floor
- Laminate, Tile
- Appliances
- Built-In Oven, Cooktop, Dishwasher, Disposal, Exhaust Fan, Freezer, Gas Water Heater, Ice Maker, Microwave, Range, Range Hood, Refrigerator, Tankless Water Heater, Wine Refrigerator
- Utilities
- Cable Available, Electricity Connected, Propane
- Heating
- Electric, Propane
- Air Conditioning
- Central Air
- Fireplace Description
- Family Room, Wood Burning
- Exterior Construction
- Block, Brick
- Exterior Features
- Dog Run, Fence, French Doors, Irrigation System, Outdoor Grill, Outdoor Kitchen, Storage
- Roof
- Metal
- Foundation
- Slab
- Pool
- Private
- Pool Type
- Deck, In Ground, Screen Enclosure
- Garage Carport
- 3 Car Garage
- Garage Spaces
- 3
- Garage Features
- Circular Driveway, Driveway
- Garage Dimensions
- 30x24
- Elementary School
- Seminole Springs. Elem
- Middle School
- Eustis Middle
- High School
- Eustis High School
- Fences
- Chain Link, Cross Fenced, Electric
- Flood Zone Code
- X
- Parcel ID
- 33-18-27-0001-000-05700
- Legal Description
- W 434.81 FT OF E 869.97 FT OF S 1/2 OF S 3/4 OF NW 1/4 OF NE 1/4 ORB 1880 PG 1918 ORB 3617 PG 1919 ORB 3948 PG 700 ORB 4813 PGS 1885 1886
Mortgage Calculator
Listing courtesy of CHARLES RUTENBERG REALTY ORLANDO. Selling Office: EXP REALTY LLC.
StellarMLS is the source of this information via Internet Data Exchange Program. All listing information is deemed reliable but not guaranteed and should be independently verified through personal inspection by appropriate professionals. Listings displayed on this website may be subject to prior sale or removal from sale. Availability of any listing should always be independently verified. Listing information is provided for consumer personal, non-commercial use, solely to identify potential properties for potential purchase. All other use is strictly prohibited and may violate relevant federal and state law. Data last updated on
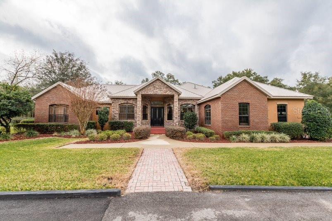

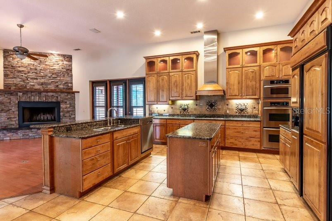
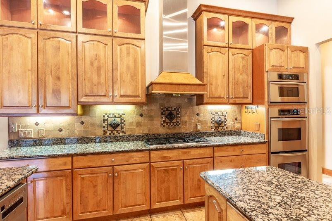
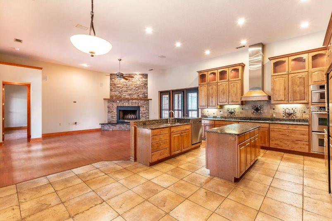
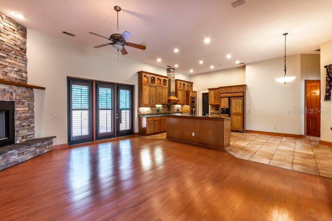
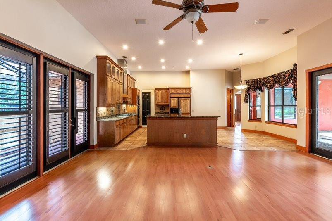
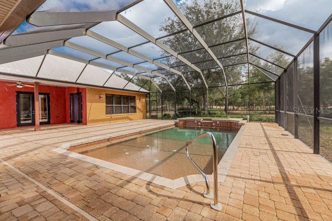
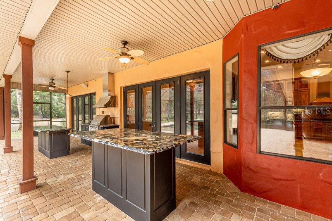

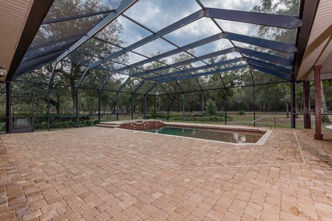
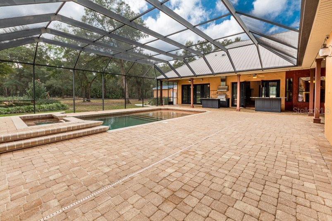
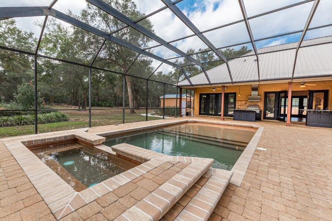
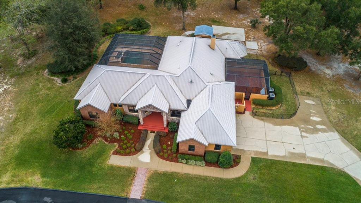

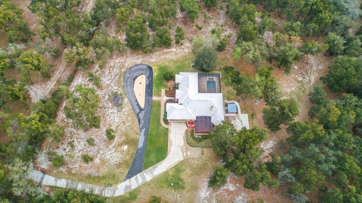
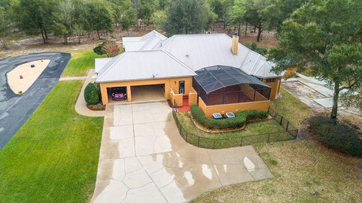
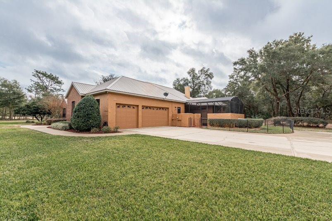
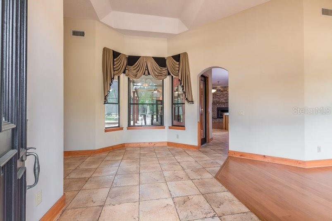
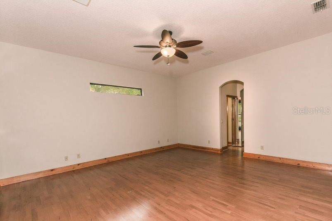
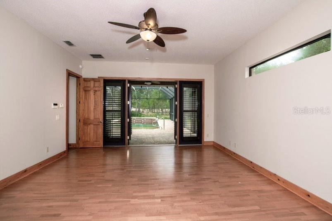
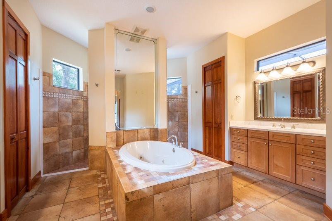
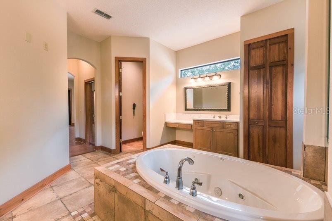
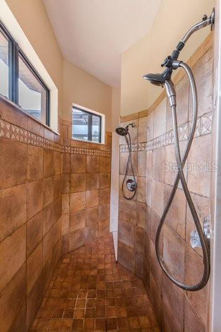
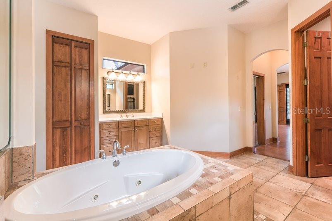
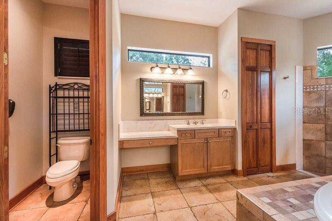
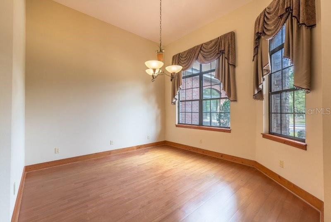
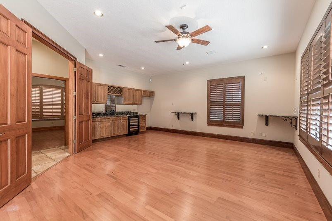
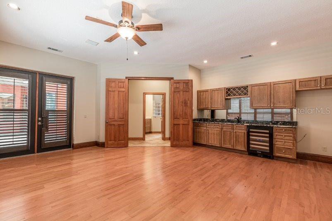
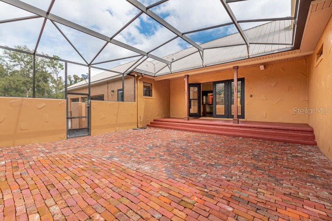
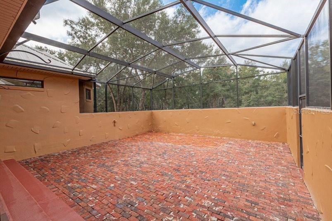
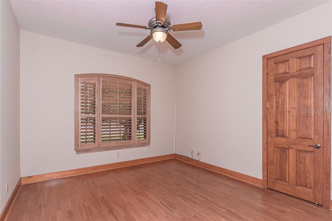
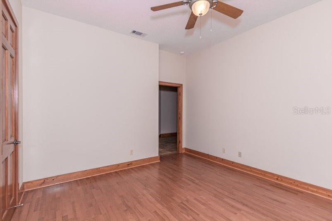
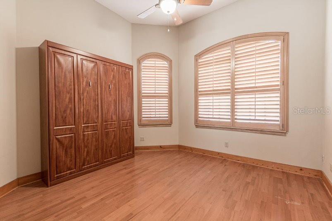
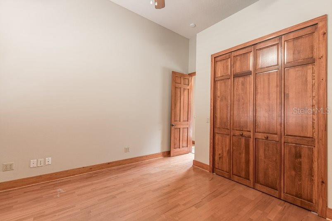
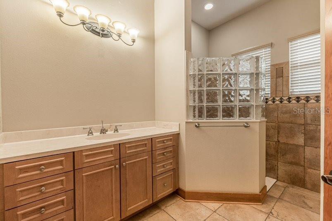
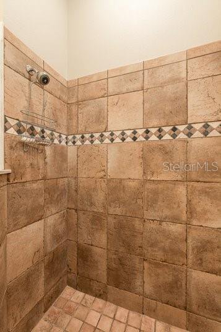
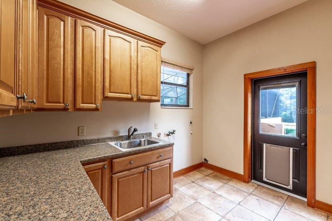
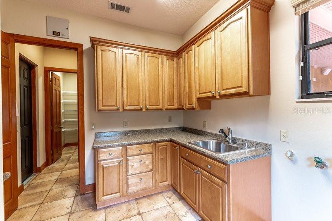
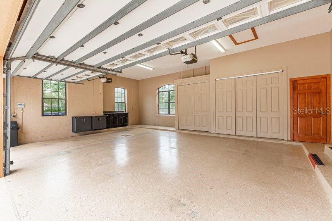

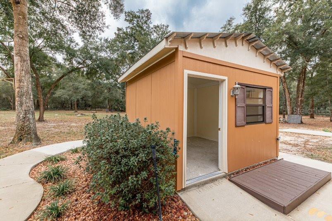
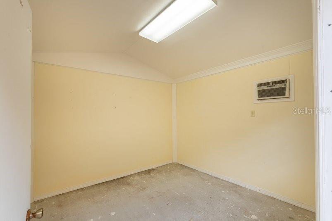
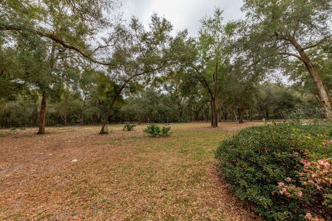
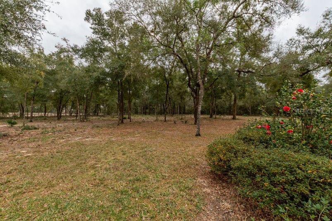
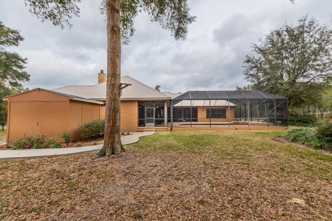
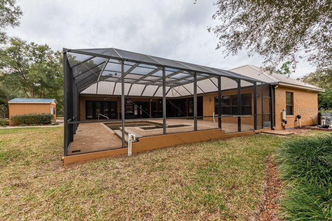
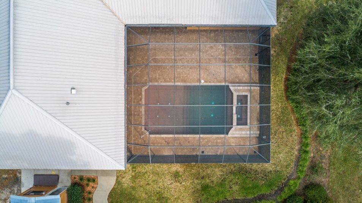
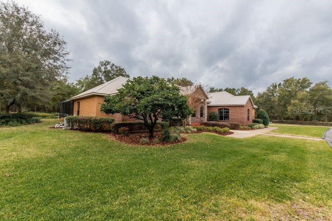
/u.realgeeks.media/belbenrealtygroup/400dpilogo.png)