401 Pavia Loop, Lake Mary, FL 32746
- $371,200
- 4
- BD
- 3.5
- BA
- 2,499
- SqFt
- Sold Price
- $371,200
- List Price
- $379,000
- Status
- Sold
- Closing Date
- Feb 07, 2020
- MLS#
- V4910611
- Property Style
- Townhouse
- Architectural Style
- Spanish/Mediterranean
- Year Built
- 2012
- Bedrooms
- 4
- Bathrooms
- 3.5
- Baths Half
- 1
- Living Area
- 2,499
- Lot Size
- 1,492
- Acres
- 0.03
- Total Acreage
- Up to 10, 889 Sq. Ft.
- Legal Subdivision Name
- Fountain Parke At Lake Mary Ph 2
- MLS Area Major
- Lake Mary / Heathrow
Property Description
Custom Mediterranean Town Home in gated Fountain Park in Lake Mary, with the best Fountain Park views in this Tuscan inspired community. This beautiful 3 story 4 BR/3.5 Bath home has been customized with over 60K worth of upgrades. This highly sought after Torino model has all the desired upgrades to include: Hickory laminate floors on the 2nd floor dining/living rooms, Engineered wood floors in the first floor Master suite. Custom plantation shutters throughout, Crown moldings throughout, Custom California closets throughout, and upgraded Berber carpet in other 3 bedrooms. The Kitchen has custom 42 Inch cabinets with granite counter tops, SS upgraded appliances, and custom fans and light fixtures. There is a screened/covered balcony off the kitchen. Pocket doors used effectively throughout. Master suite has huge tiled custom shower, custom California closet, and overlooks the community parkland. This end unit home has good views to all the Park area as there are no intervening buildings close by. The gated community offers resort style amenities to include: custom clubhouse, large pool, fitness center, tennis courts, putting green, dog run and playground. Community is close to Orlando attractions like Disney and Universal only 35 miles away. The Atlantic Beaches are just up I-4 in Daytona or NSB. The area has many shopping malls, restaurants, and medical facilities. Too many to mention by name. Lake Mary has been acknowledged as a sought after destination for families and retires for over two decades.
Additional Information
- Taxes
- $3619
- Minimum Lease
- 7 Months
- Hoa Fee
- $390
- HOA Payment Schedule
- Monthly
- Maintenance Includes
- 24-Hour Guard, Common Area Taxes, Pool, Escrow Reserves Fund, Insurance, Maintenance Structure, Maintenance Grounds, Maintenance, Management, Pool, Private Road, Recreational Facilities, Security, Sewer, Water
- Location
- Corner Lot, Greenbelt, Level, Sidewalk, Street One Way, Paved
- Community Features
- Deed Restrictions, Fitness Center, Gated, Irrigation-Reclaimed Water, Park, Sidewalks, Special Community Restrictions, Tennis Courts, Gated Community
- Property Description
- Three+ Story
- Zoning
- PUD
- Interior Layout
- Ceiling Fans(s), Crown Molding, Dry Bar, Eat-in Kitchen, High Ceilings, In Wall Pest System, Kitchen/Family Room Combo, Living Room/Dining Room Combo, Master Downstairs, Open Floorplan, Pest Guard System, Solid Wood Cabinets, Stone Counters, Tray Ceiling(s), Walk-In Closet(s), Window Treatments
- Interior Features
- Ceiling Fans(s), Crown Molding, Dry Bar, Eat-in Kitchen, High Ceilings, In Wall Pest System, Kitchen/Family Room Combo, Living Room/Dining Room Combo, Master Downstairs, Open Floorplan, Pest Guard System, Solid Wood Cabinets, Stone Counters, Tray Ceiling(s), Walk-In Closet(s), Window Treatments
- Floor
- Carpet, Concrete, Hardwood, Laminate
- Appliances
- Built-In Oven, Dishwasher, Disposal, Electric Water Heater, Exhaust Fan, Ice Maker, Microwave, Range, Range Hood, Refrigerator, Wine Refrigerator
- Utilities
- Cable Connected, Electricity Connected, Fire Hydrant, Sewer Connected, Sprinkler Meter, Sprinkler Recycled, Street Lights, Underground Utilities
- Heating
- Central, Electric, Exhaust Fan, Heat Pump
- Air Conditioning
- Central Air, Zoned
- Exterior Construction
- Block, Stucco, Wood Frame
- Exterior Features
- Balcony, Fence, French Doors, Gray Water System, Irrigation System, Lighting, Rain Gutters, Sidewalk, Sprinkler Metered
- Roof
- Tile
- Foundation
- Slab
- Pool
- No Pool
- Garage Carport
- 2 Car Garage
- Garage Spaces
- 2
- Garage Features
- Alley Access, Garage Faces Side
- Garage Dimensions
- 25x20
- Pets
- Allowed
- Flood Zone Code
- x
- Parcel ID
- 08203051400000210
- Legal Description
- LOT 21 FOUNTAIN PARKE AT LAKE MARY PHASE 2 PB 70 PGS 70 - 76
Mortgage Calculator
Listing courtesy of WATSON REALTY CORP. Selling Office: UNITED REAL ESTATE PREFERRED.
StellarMLS is the source of this information via Internet Data Exchange Program. All listing information is deemed reliable but not guaranteed and should be independently verified through personal inspection by appropriate professionals. Listings displayed on this website may be subject to prior sale or removal from sale. Availability of any listing should always be independently verified. Listing information is provided for consumer personal, non-commercial use, solely to identify potential properties for potential purchase. All other use is strictly prohibited and may violate relevant federal and state law. Data last updated on

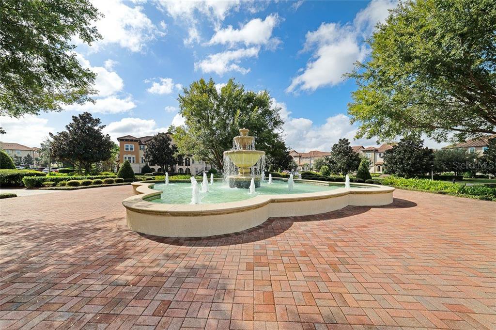

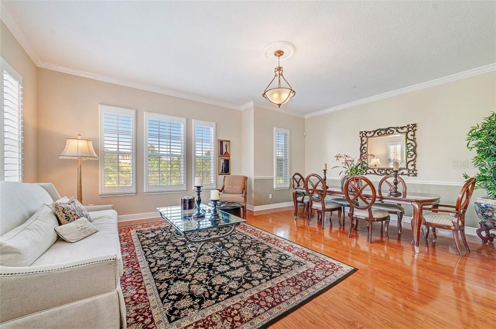
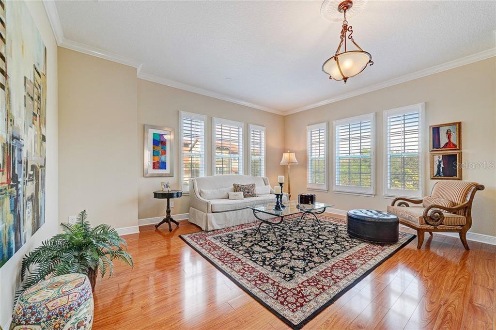
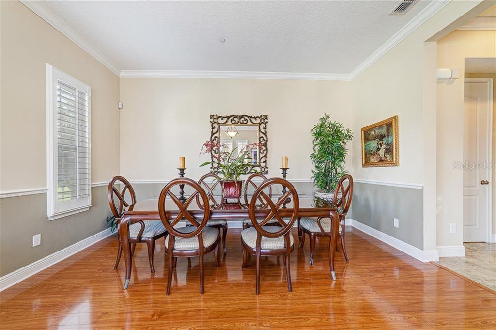
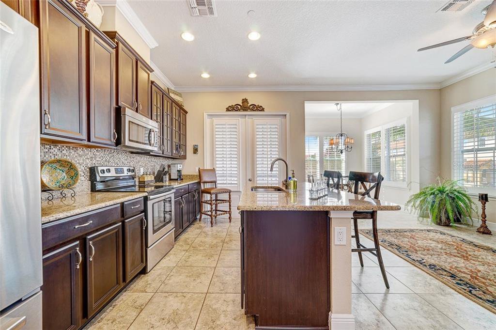
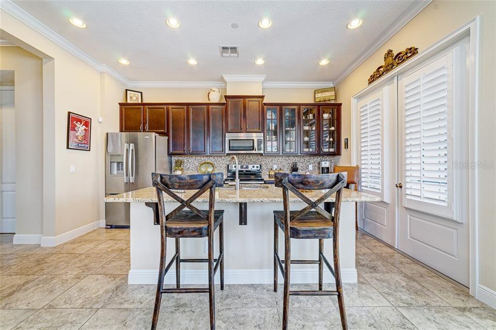
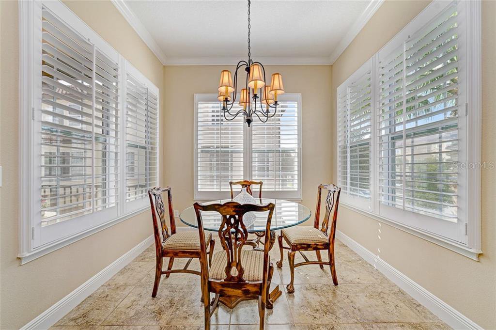
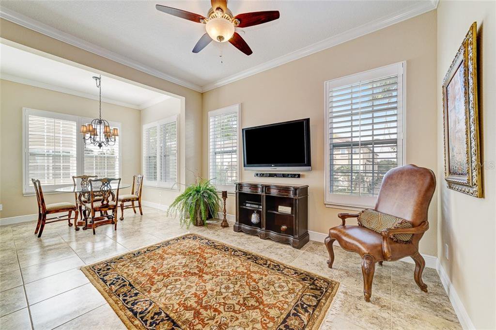
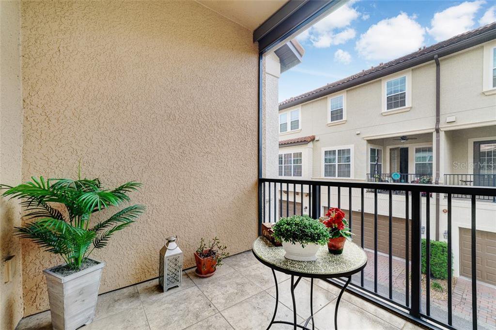
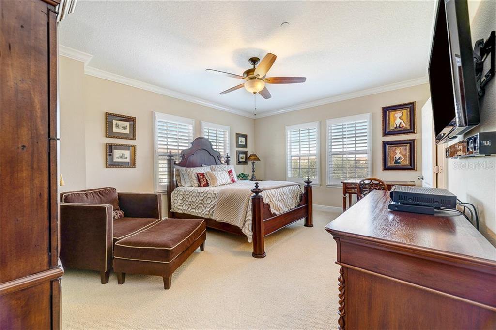
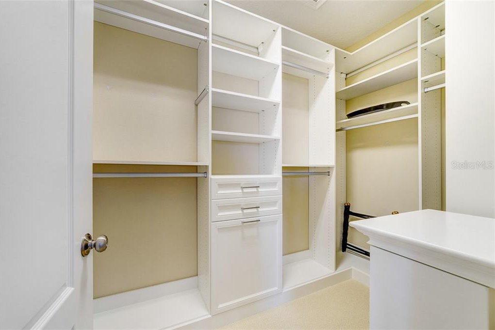
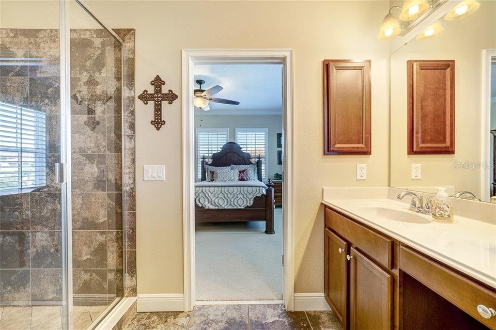
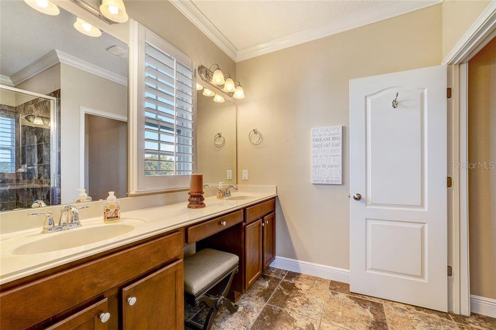
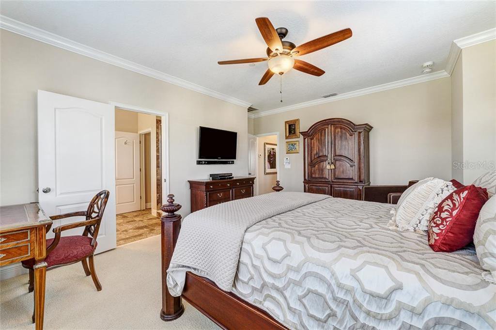
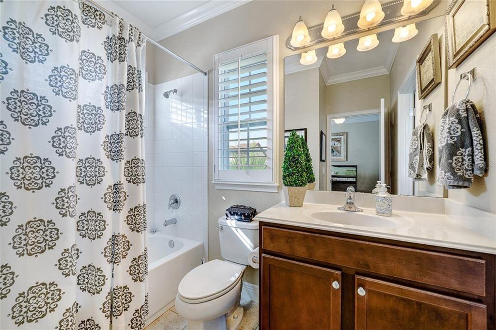
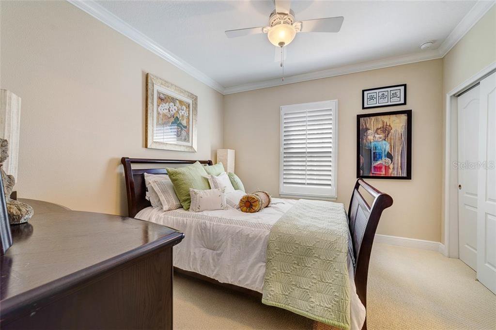
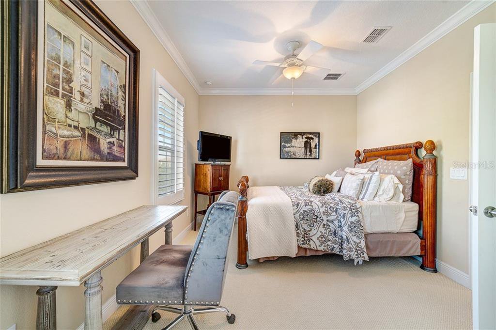
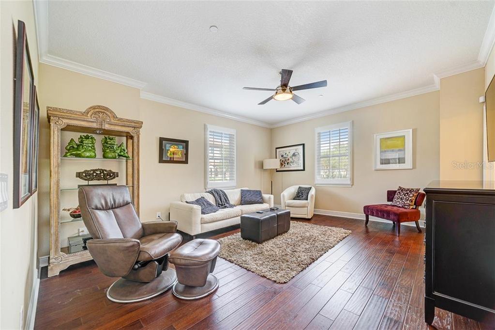
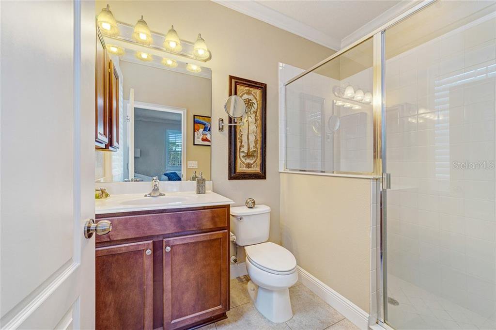
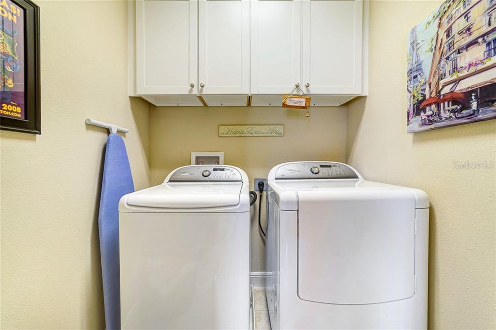
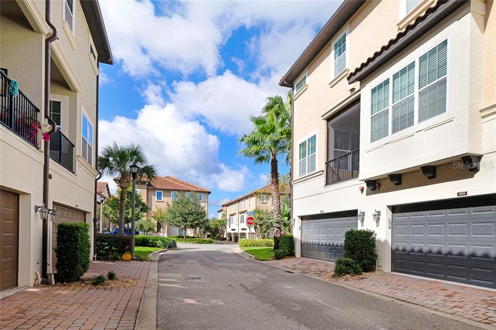
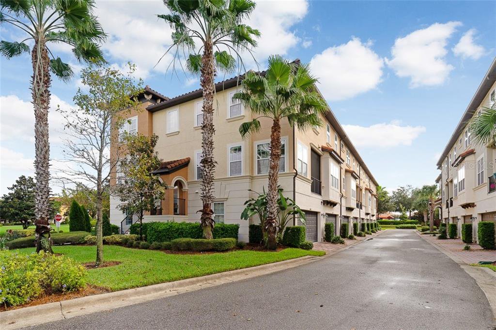
/u.realgeeks.media/belbenrealtygroup/400dpilogo.png)